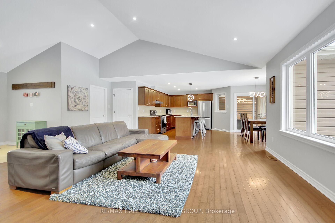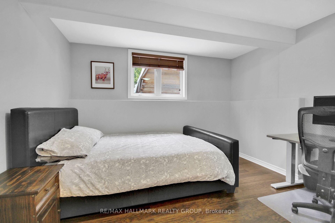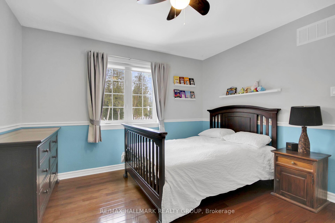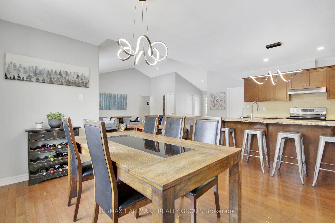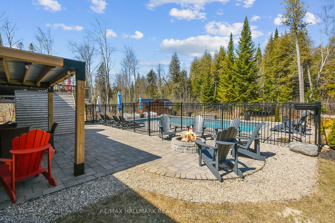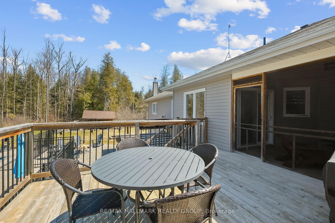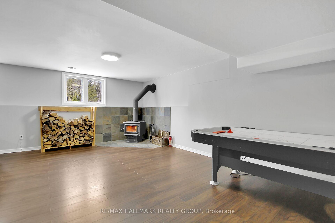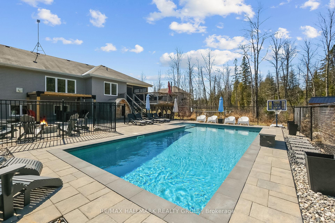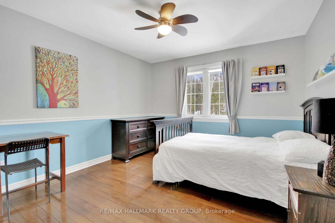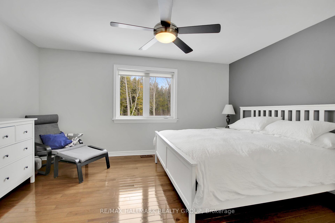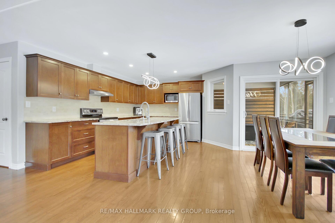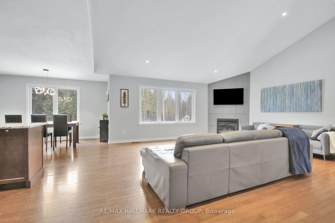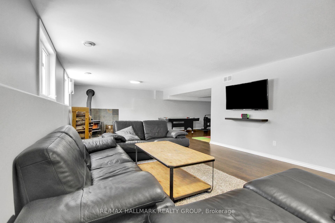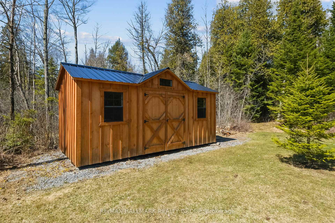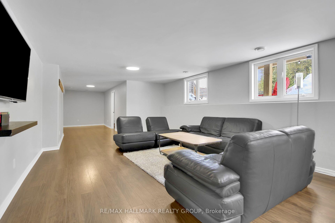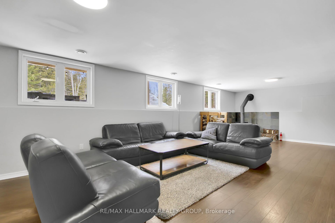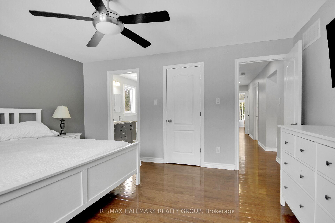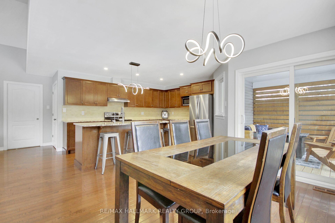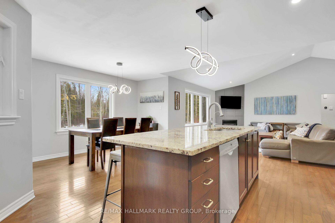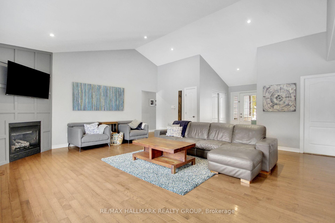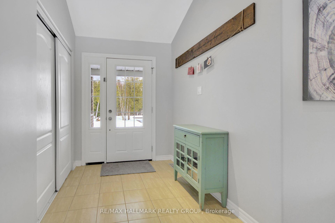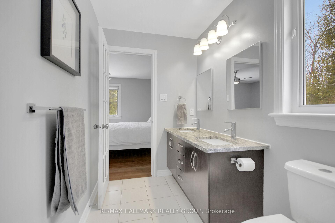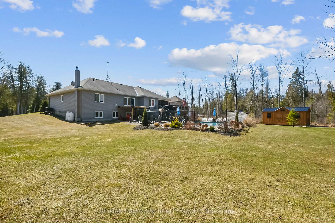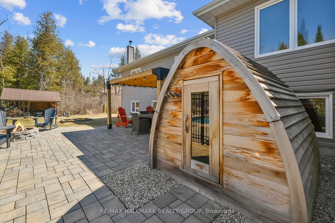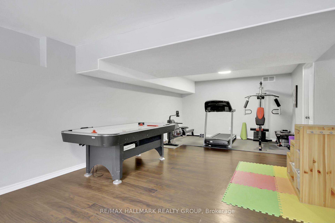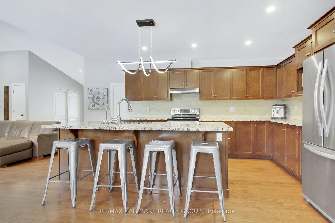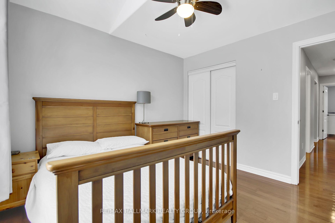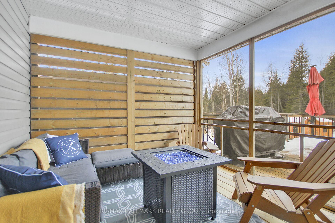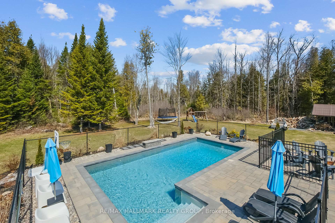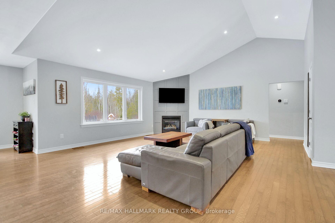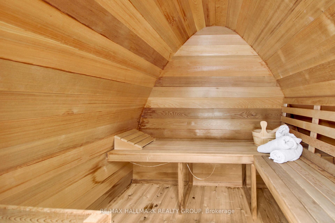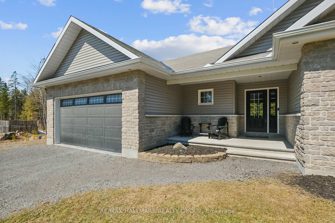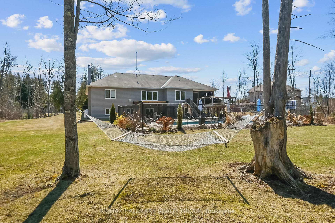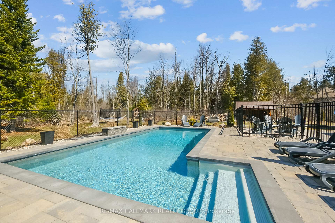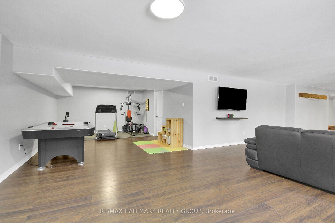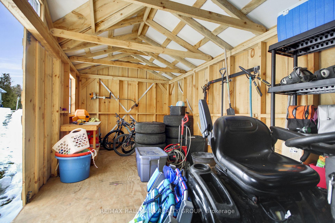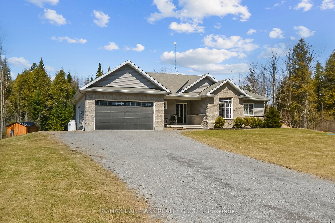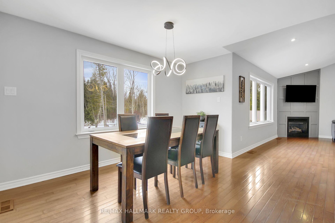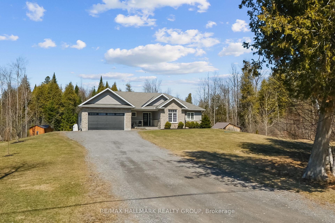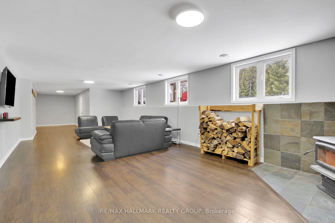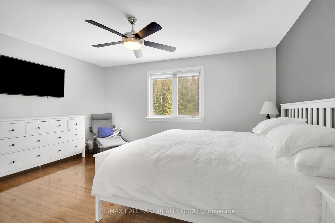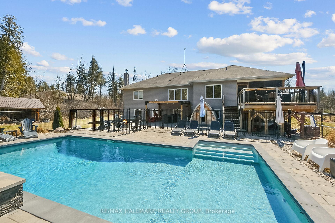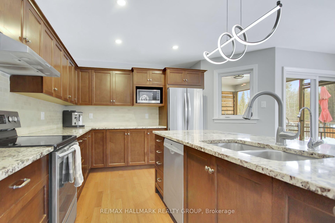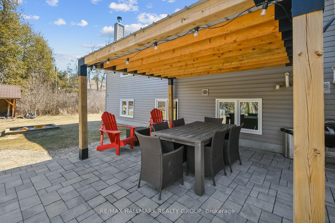$1,139,000
Available - For Sale
Listing ID: X12094775
708 Deertail Lane , Carp - Huntley Ward, K0A 1L0, Ottawa
| Nestled on a private 2-acre lot surrounded by lush trees, this welcoming energy efficient bungalow offers the ultimate blend of privacy and tranquility. Built for family living and entertaining, this well laid out main floor offers a large kitchen with a huge island and sleek stainless steel appliances, open concept dining room with access to the back deck and inviting living room that includes a cozy propane fireplace! Off the living room you will find the primary bedroom that boasts a luxurious 4-piece ensuite and a walk-in closet. The main floor is complete with 2 additional spacious bedrooms and a generous sized laundry room with access to the oversized two car garage! Downstairs offers a versatile space for rec room, gym, bonus bedroom and ample storage - complete with a wood stove! To top it off, this home offers your very own private oasis in the backyard - incredible saltwater pool (2020), LED lights, and a fountain, an interlock patio, gazebo, sauna and outdoor fire pit (2019), perfect for relaxing and entertaining. Additional features include - screened in porch, ecobee smart thermostat, reverse osmosis under-sink filtration, UV water filtration and more! This beautiful home combines luxury, comfort, and modern amenities, offering the perfect balance of indoor and outdoor living. Don't miss the chance to own this family sanctuary. EV ready. Generlink system installed 2020. |
| Price | $1,139,000 |
| Taxes: | $5501.00 |
| Occupancy: | Owner |
| Address: | 708 Deertail Lane , Carp - Huntley Ward, K0A 1L0, Ottawa |
| Acreage: | 2-4.99 |
| Directions/Cross Streets: | Marshwood and Deertail |
| Rooms: | 7 |
| Rooms +: | 3 |
| Bedrooms: | 3 |
| Bedrooms +: | 1 |
| Family Room: | F |
| Basement: | Finished |
| Level/Floor | Room | Length(ft) | Width(ft) | Descriptions | |
| Room 1 | Main | Living Ro | 18.04 | 14.2 | Hardwood Floor, Fireplace, Open Concept |
| Room 2 | Main | Kitchen | 13.28 | 9.77 | Centre Island, Stainless Steel Appl, Granite Counters |
| Room 3 | Main | Dining Ro | 10.73 | 12.43 | Hardwood Floor, Open Concept, W/O To Deck |
| Room 4 | Main | Primary B | 12 | 14.86 | Hardwood Floor, Walk-In Closet(s), 4 Pc Ensuite |
| Room 5 | Main | Bedroom 2 | 11.25 | 11.81 | Hardwood Floor, Closet, Large Window |
| Room 6 | Main | Bedroom 3 | 10.23 | 10.82 | Hardwood Floor, Closet, Large Window |
| Room 7 | Main | Laundry | 9.02 | 8 | B/I Shelves, Laundry Sink, Access To Garage |
| Room 8 | Lower | Recreatio | 32.54 | 13.55 | Laminate, Wood Stove, Window |
| Room 9 | Lower | Exercise | 12.66 | 15.84 | Laminate, Open Concept |
| Room 10 | Lower | Bedroom | 11.61 | 10.69 | Laminate, Window |
| Washroom Type | No. of Pieces | Level |
| Washroom Type 1 | 4 | |
| Washroom Type 2 | 0 | |
| Washroom Type 3 | 0 | |
| Washroom Type 4 | 0 | |
| Washroom Type 5 | 0 |
| Total Area: | 0.00 |
| Property Type: | Detached |
| Style: | Bungalow |
| Exterior: | Stone |
| Garage Type: | Attached |
| (Parking/)Drive: | Front Yard |
| Drive Parking Spaces: | 8 |
| Park #1 | |
| Parking Type: | Front Yard |
| Park #2 | |
| Parking Type: | Front Yard |
| Pool: | Inground |
| Other Structures: | Garden Shed, G |
| Approximatly Square Footage: | 1500-2000 |
| Property Features: | Electric Car, School Bus Route |
| CAC Included: | N |
| Water Included: | N |
| Cabel TV Included: | N |
| Common Elements Included: | N |
| Heat Included: | N |
| Parking Included: | N |
| Condo Tax Included: | N |
| Building Insurance Included: | N |
| Fireplace/Stove: | Y |
| Heat Type: | Forced Air |
| Central Air Conditioning: | Central Air |
| Central Vac: | N |
| Laundry Level: | Syste |
| Ensuite Laundry: | F |
| Sewers: | Septic |
$
%
Years
This calculator is for demonstration purposes only. Always consult a professional
financial advisor before making personal financial decisions.
| Although the information displayed is believed to be accurate, no warranties or representations are made of any kind. |
| RE/MAX HALLMARK REALTY GROUP |
|
|

Kalpesh Patel (KK)
Broker
Dir:
416-418-7039
Bus:
416-747-9777
Fax:
416-747-7135
| Book Showing | Email a Friend |
Jump To:
At a Glance:
| Type: | Freehold - Detached |
| Area: | Ottawa |
| Municipality: | Carp - Huntley Ward |
| Neighbourhood: | 9103 - Huntley Ward (North West) |
| Style: | Bungalow |
| Tax: | $5,501 |
| Beds: | 3+1 |
| Baths: | 2 |
| Fireplace: | Y |
| Pool: | Inground |
Locatin Map:
Payment Calculator:

