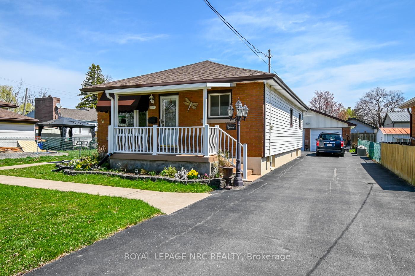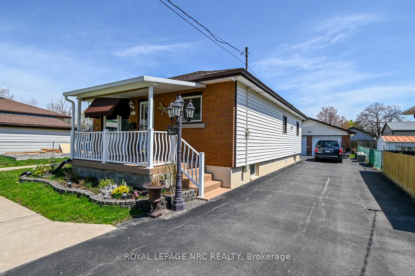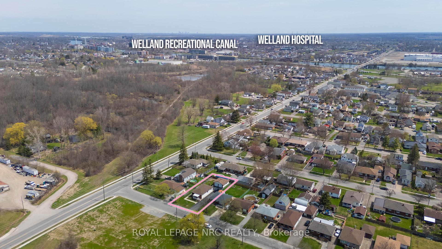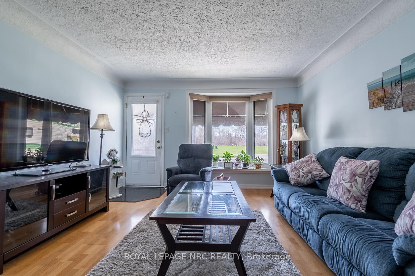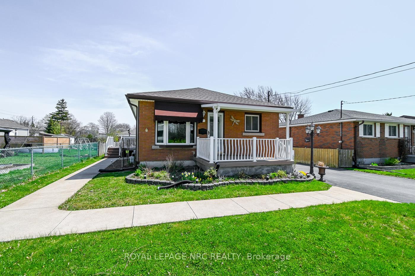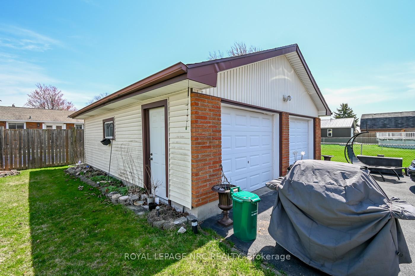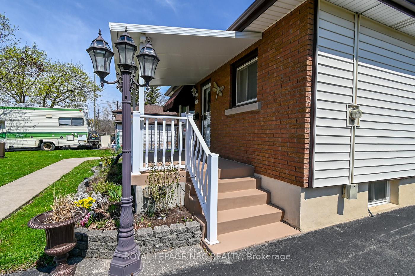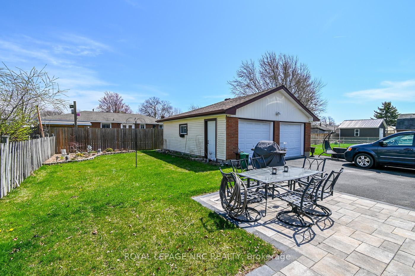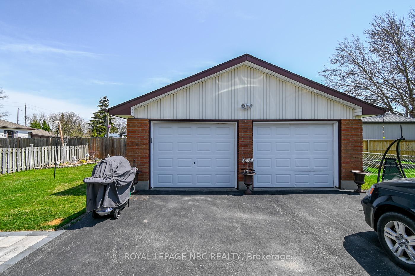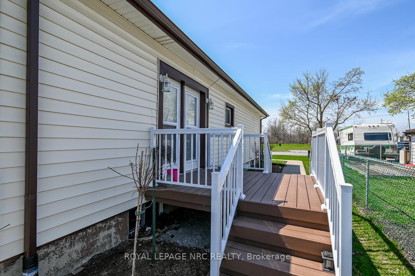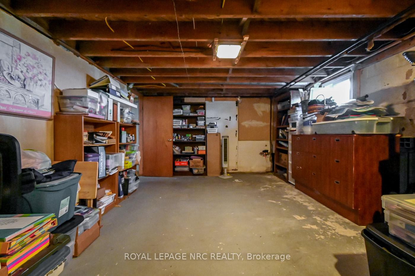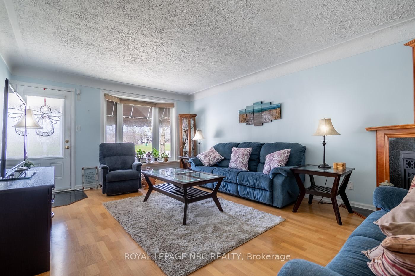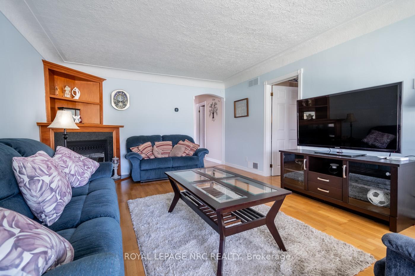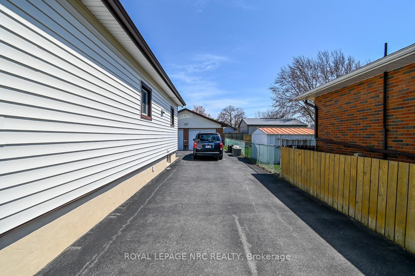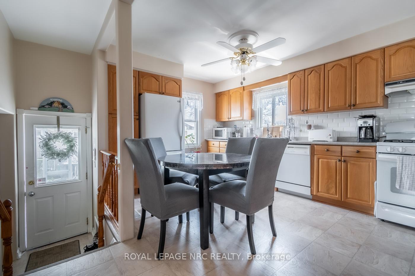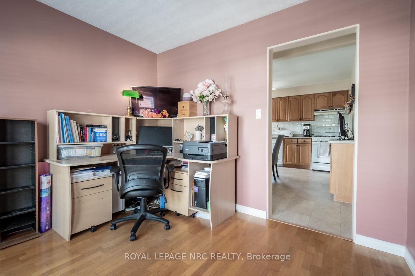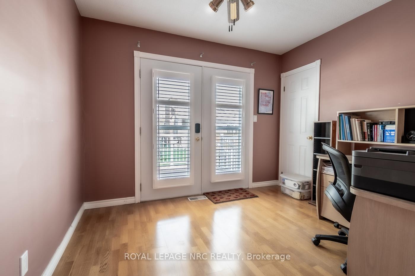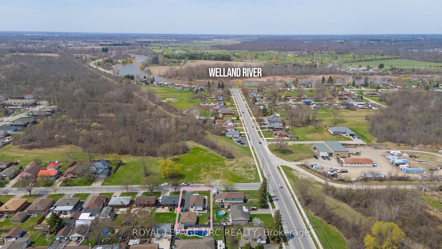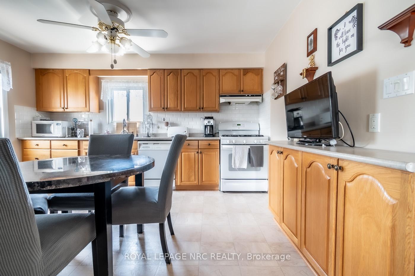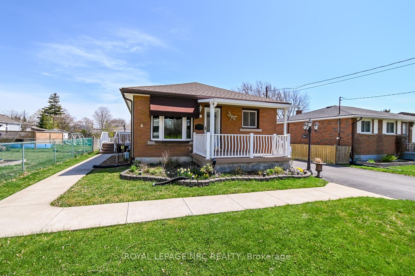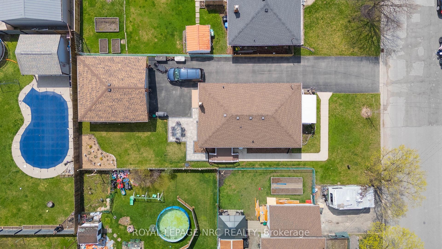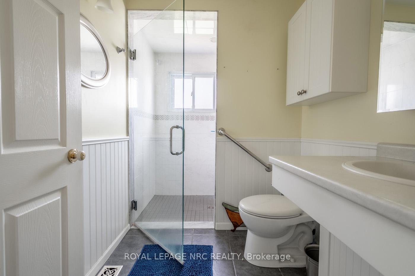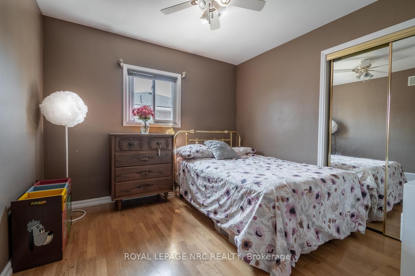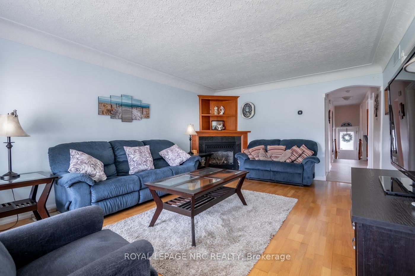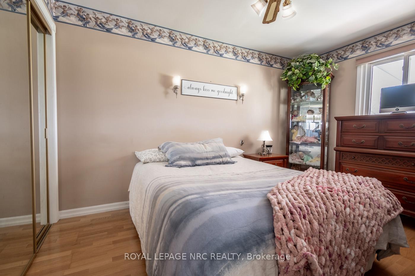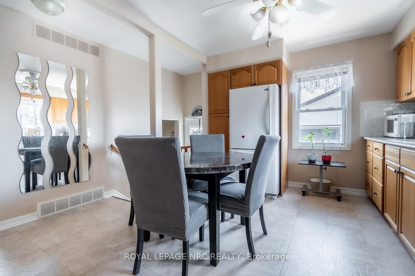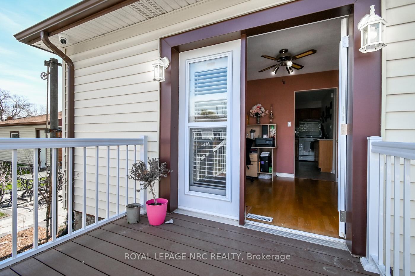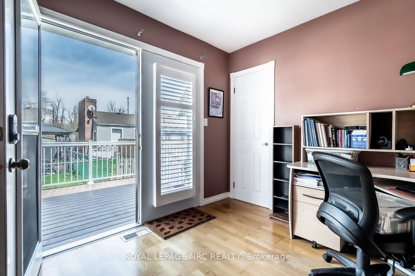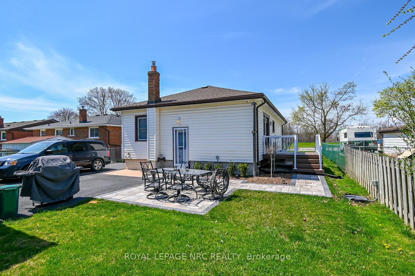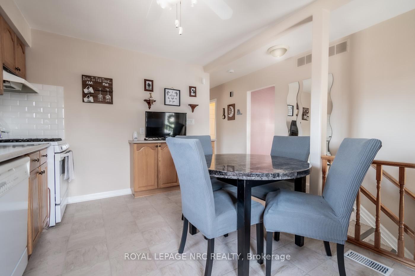$575,000
Available - For Sale
Listing ID: X12106847
15 Kilgour Aven , Welland, L3C 2P8, Niagara
| Welcome to 15 Kilgour Avenue, a well-maintained bungalow situated on a 51 x 120 ft lot in a quiet, established neighbourhood of Welland. Built in 1966, this home offers a functional layout with room to grow and customize.The main floor features 2 bedrooms, a bright home office (easily converted to a 3rd bedroom), a 3-piece bathroom with an accessible walk-in shower, a cozy living room with a gas fireplace, and an eat-in kitchen filled with natural light.The lower level is unfinished, offering plenty of space for a rec room, bonus bedroom, and storage, with a 2-piece powder room already in place. This level presents exciting potential to create an in-law suite with a separate entrance. Outside, you'll find a 2-car garage, ample parking, and a composite side deck off the office, perfect for relaxing. Recent updates include: Roof (2019); Furnace & A/C (2024); Hot Water Tank (2018); Windows (2013-2014, 2024); Sidewalk (2015). With great bones and thoughtful updates, this home is ideal for those looking to add value and create flexible living space. Whether you're seeking a 2 or 3-bedroom main floor or a home with in-law suite potential, 15 Kilgour Avenue has options to explore. |
| Price | $575,000 |
| Taxes: | $3139.00 |
| Assessment Year: | 2024 |
| Occupancy: | Owner |
| Address: | 15 Kilgour Aven , Welland, L3C 2P8, Niagara |
| Directions/Cross Streets: | Broadway to Kilgour |
| Rooms: | 3 |
| Rooms +: | 3 |
| Bedrooms: | 2 |
| Bedrooms +: | 1 |
| Family Room: | T |
| Basement: | Full, Unfinished |
| Washroom Type | No. of Pieces | Level |
| Washroom Type 1 | 3 | Main |
| Washroom Type 2 | 2 | Lower |
| Washroom Type 3 | 0 | |
| Washroom Type 4 | 0 | |
| Washroom Type 5 | 0 |
| Total Area: | 0.00 |
| Property Type: | Detached |
| Style: | Bungalow |
| Exterior: | Brick Front, Vinyl Siding |
| Garage Type: | Detached |
| (Parking/)Drive: | Private |
| Drive Parking Spaces: | 5 |
| Park #1 | |
| Parking Type: | Private |
| Park #2 | |
| Parking Type: | Private |
| Pool: | None |
| Approximatly Square Footage: | 700-1100 |
| CAC Included: | N |
| Water Included: | N |
| Cabel TV Included: | N |
| Common Elements Included: | N |
| Heat Included: | N |
| Parking Included: | N |
| Condo Tax Included: | N |
| Building Insurance Included: | N |
| Fireplace/Stove: | Y |
| Heat Type: | Forced Air |
| Central Air Conditioning: | Central Air |
| Central Vac: | N |
| Laundry Level: | Syste |
| Ensuite Laundry: | F |
| Sewers: | Sewer |
$
%
Years
This calculator is for demonstration purposes only. Always consult a professional
financial advisor before making personal financial decisions.
| Although the information displayed is believed to be accurate, no warranties or representations are made of any kind. |
| ROYAL LEPAGE NRC REALTY |
|
|

Kalpesh Patel (KK)
Broker
Dir:
416-418-7039
Bus:
416-747-9777
Fax:
416-747-7135
| Book Showing | Email a Friend |
Jump To:
At a Glance:
| Type: | Freehold - Detached |
| Area: | Niagara |
| Municipality: | Welland |
| Neighbourhood: | 772 - Broadway |
| Style: | Bungalow |
| Tax: | $3,139 |
| Beds: | 2+1 |
| Baths: | 2 |
| Fireplace: | Y |
| Pool: | None |
Locatin Map:
Payment Calculator:

