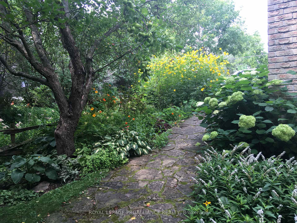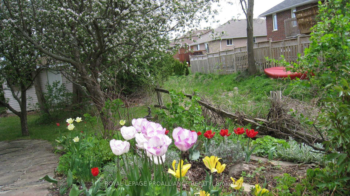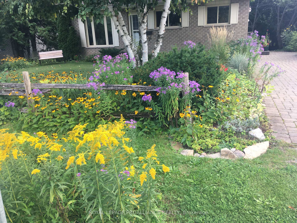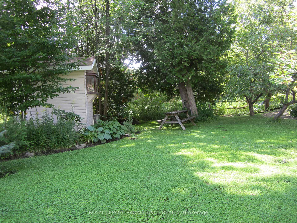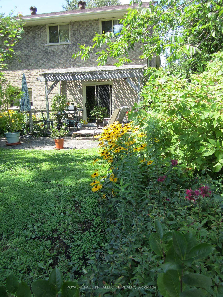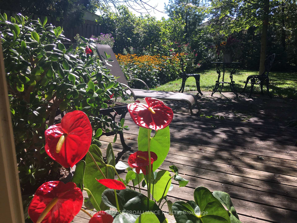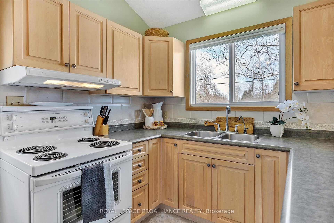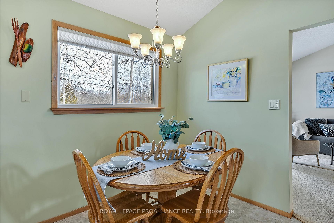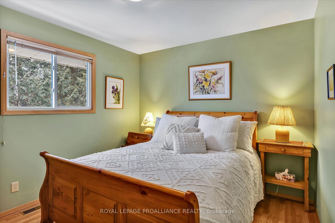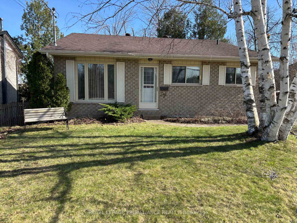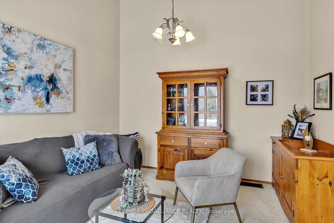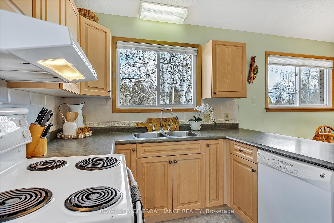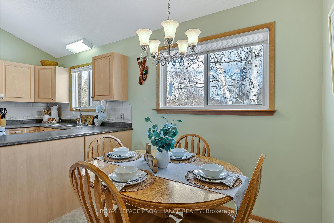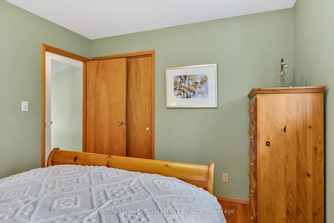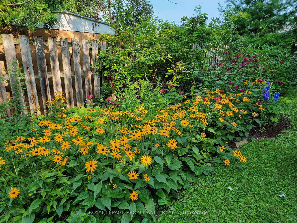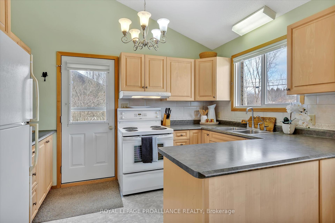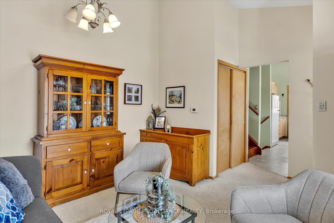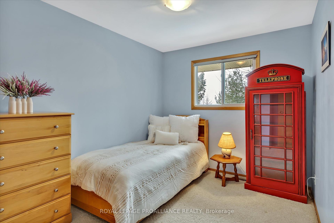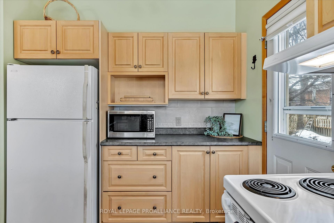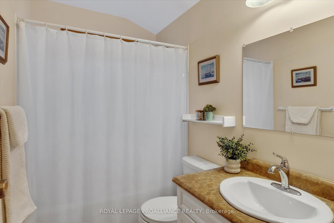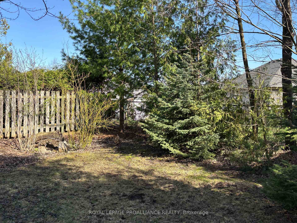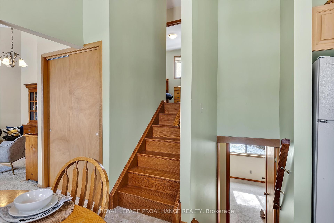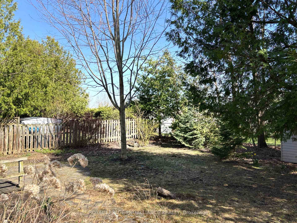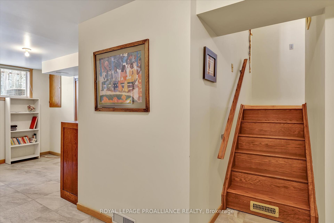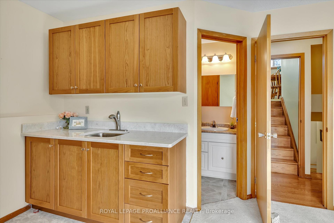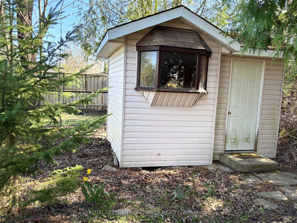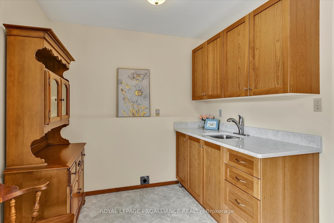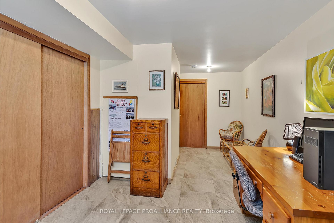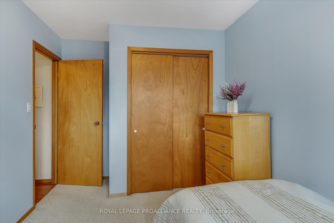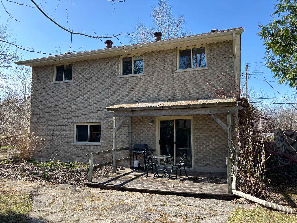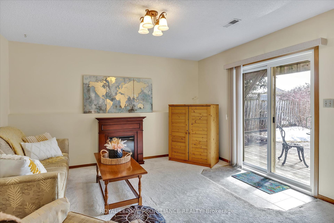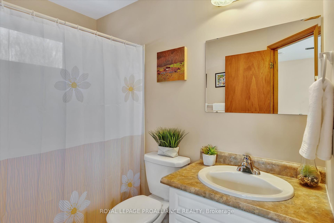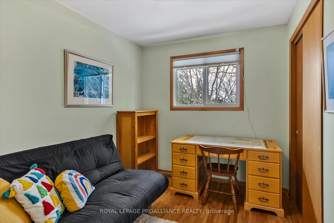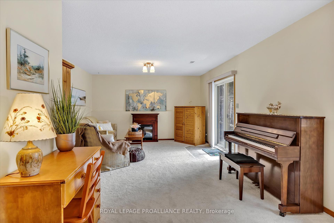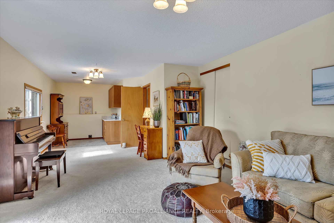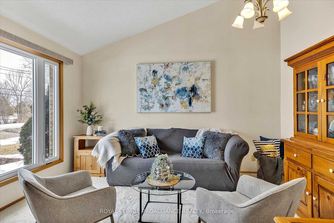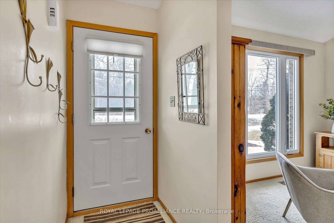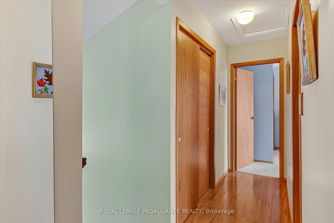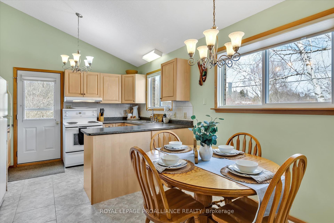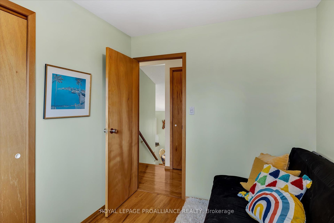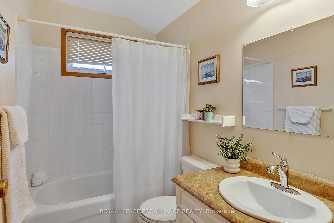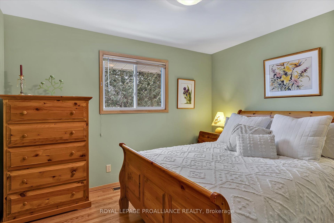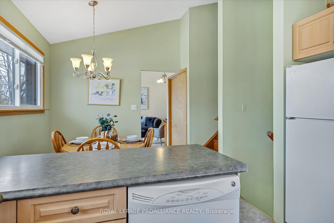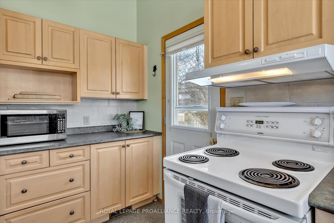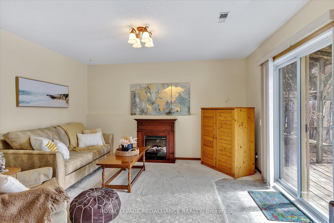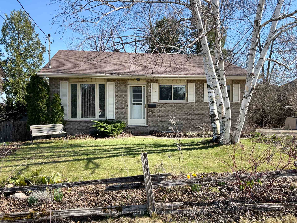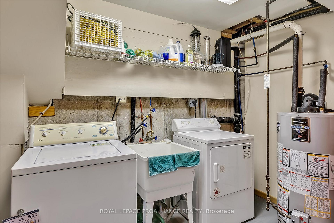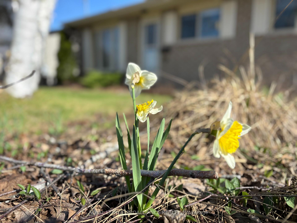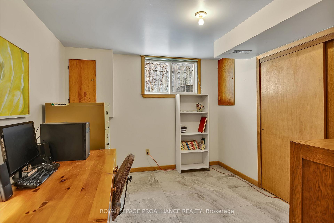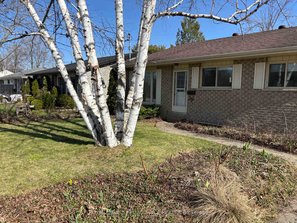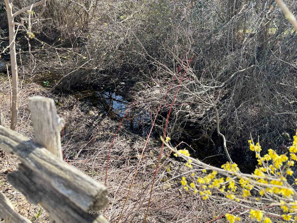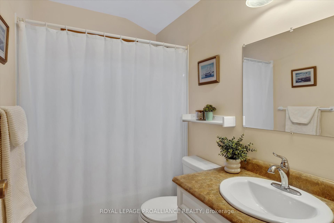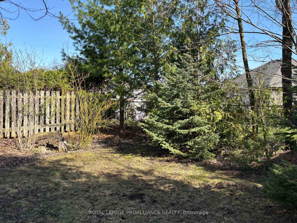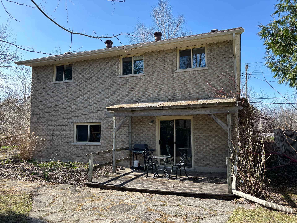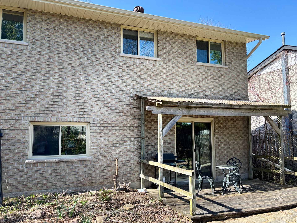$619,800
Available - For Sale
Listing ID: X12110576
271 Woodland Driv , Selwyn, K9L 1P2, Peterborough
| A Home Where Nature and Comfort Unite! Set amidst stunning landscaping, this picturesque haven is lush with vibrant flowers, a variety of trees, a creek along the edge of the property and ever-changing views Expansive fields across the street with no houses in sight, offering privacy and breathtaking rural views. And all this is just at the edge of the City of Peterborough, a walk from Trent University! What an incredible location. Inside, the home exudes pride of ownership and has been lovingly maintained. The main living area is bathed in natural light, accentuating the cathedral ceilings and gleaming hardwood floors. 3 or 4 bedrooms and 2 full bathrooms. The lower level offers additional space, perfect for a student rental income setup or extended family. Walkout lower level is ideal for an in-law suite. Brand new furnace, and owned 2025 hot water tank. This is more than just a house its a lifestyle. Don't miss your chance to own this unique and peaceful sanctuary! Pre-inspected home, vacant, and ready for immediate possession. |
| Price | $619,800 |
| Taxes: | $3549.47 |
| Assessment Year: | 2024 |
| Occupancy: | Vacant |
| Address: | 271 Woodland Driv , Selwyn, K9L 1P2, Peterborough |
| Directions/Cross Streets: | Water Street and Woodland Drive |
| Rooms: | 7 |
| Bedrooms: | 3 |
| Bedrooms +: | 0 |
| Family Room: | F |
| Basement: | Finished wit |
| Level/Floor | Room | Length(ft) | Width(ft) | Descriptions | |
| Room 1 | Main | Kitchen | 11.48 | 8.1 | |
| Room 2 | Main | Dining Ro | 9.32 | 8.27 | |
| Room 3 | Main | Living Ro | 13.48 | 11.58 | |
| Room 4 | Second | Primary B | 10.07 | 11.51 | |
| Room 5 | Second | Bedroom 2 | 13.64 | 8.76 | |
| Room 6 | Second | Bedroom 3 | 10.1 | 8 | |
| Room 7 | Second | Bathroom | 8.07 | 5.05 | 4 Pc Bath |
| Room 8 | Lower | Family Ro | 13.51 | 30.83 | |
| Room 9 | Lower | Bathroom | 7.97 | 4.95 | 4 Pc Bath |
| Room 10 | Basement | Recreatio | 20.34 | 9.87 | |
| Room 11 | Basement | Utility R | 12.99 | 11.09 |
| Washroom Type | No. of Pieces | Level |
| Washroom Type 1 | 4 | Second |
| Washroom Type 2 | 4 | Lower |
| Washroom Type 3 | 0 | |
| Washroom Type 4 | 0 | |
| Washroom Type 5 | 0 |
| Total Area: | 0.00 |
| Approximatly Age: | 31-50 |
| Property Type: | Detached |
| Style: | Backsplit 4 |
| Exterior: | Brick |
| Garage Type: | None |
| (Parking/)Drive: | Private Do |
| Drive Parking Spaces: | 4 |
| Park #1 | |
| Parking Type: | Private Do |
| Park #2 | |
| Parking Type: | Private Do |
| Pool: | None |
| Other Structures: | Garden Shed |
| Approximatly Age: | 31-50 |
| Approximatly Square Footage: | 1100-1500 |
| Property Features: | River/Stream, School |
| CAC Included: | N |
| Water Included: | N |
| Cabel TV Included: | N |
| Common Elements Included: | N |
| Heat Included: | N |
| Parking Included: | N |
| Condo Tax Included: | N |
| Building Insurance Included: | N |
| Fireplace/Stove: | Y |
| Heat Type: | Forced Air |
| Central Air Conditioning: | Central Air |
| Central Vac: | N |
| Laundry Level: | Syste |
| Ensuite Laundry: | F |
| Sewers: | Sewer |
| Utilities-Cable: | A |
| Utilities-Hydro: | Y |
$
%
Years
This calculator is for demonstration purposes only. Always consult a professional
financial advisor before making personal financial decisions.
| Although the information displayed is believed to be accurate, no warranties or representations are made of any kind. |
| ROYAL LEPAGE PROALLIANCE REALTY |
|
|

Kalpesh Patel (KK)
Broker
Dir:
416-418-7039
Bus:
416-747-9777
Fax:
416-747-7135
| Book Showing | Email a Friend |
Jump To:
At a Glance:
| Type: | Freehold - Detached |
| Area: | Peterborough |
| Municipality: | Selwyn |
| Neighbourhood: | Selwyn |
| Style: | Backsplit 4 |
| Approximate Age: | 31-50 |
| Tax: | $3,549.47 |
| Beds: | 3 |
| Baths: | 2 |
| Fireplace: | Y |
| Pool: | None |
Locatin Map:
Payment Calculator:

