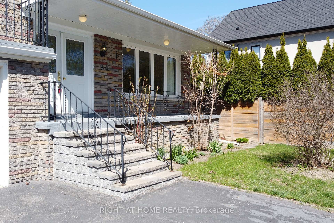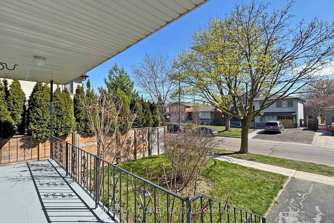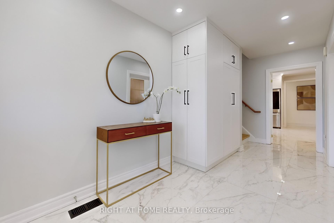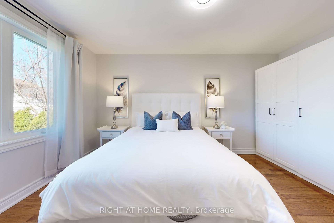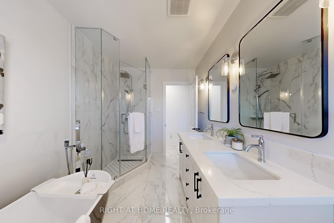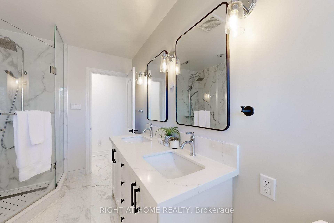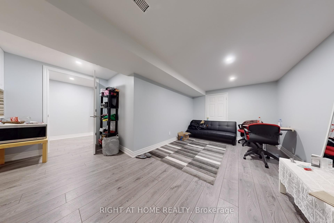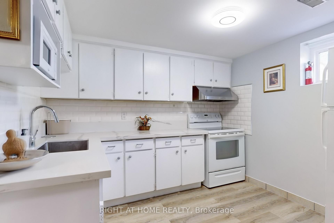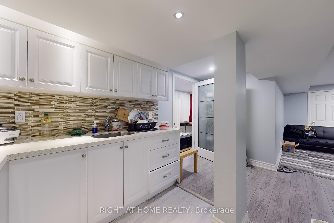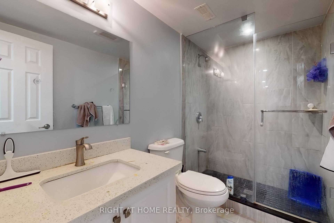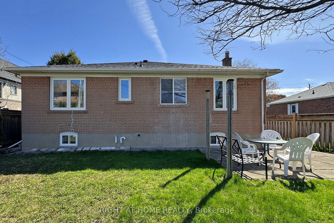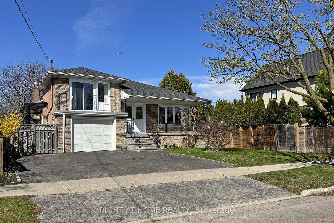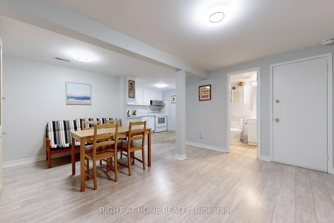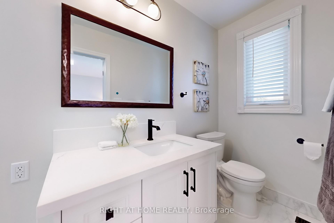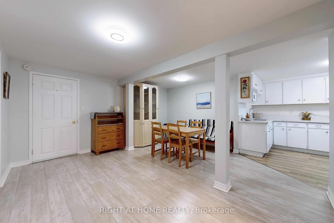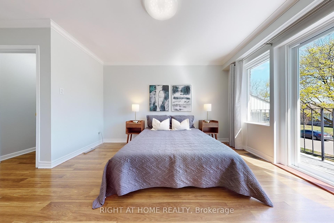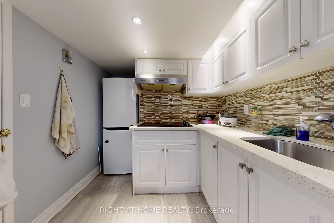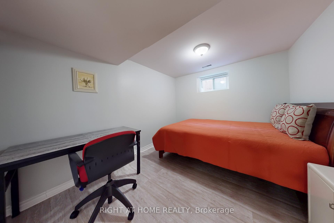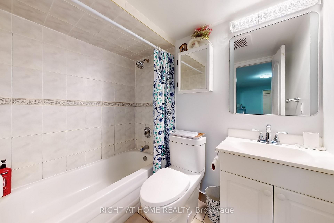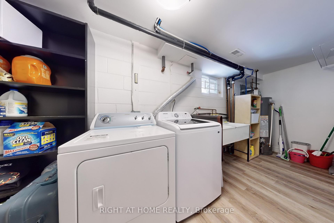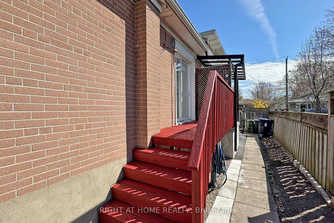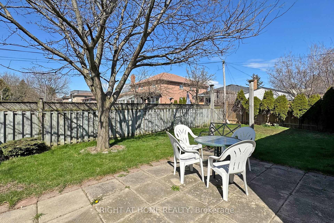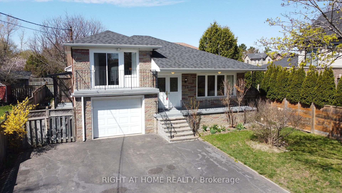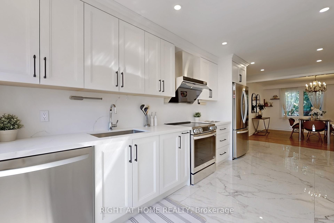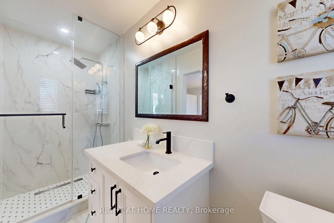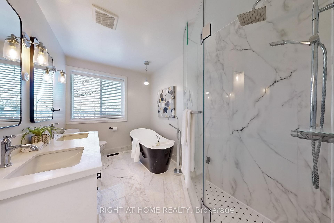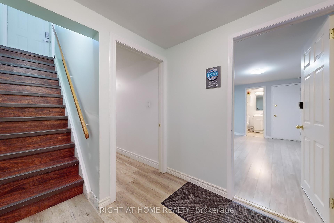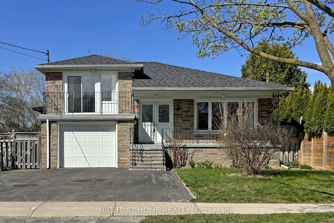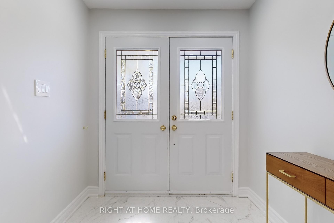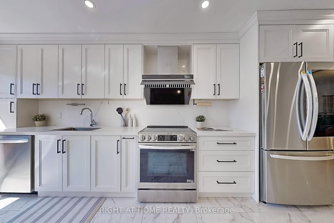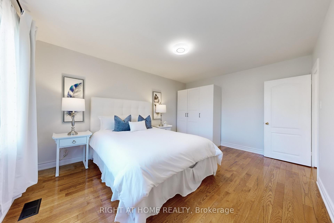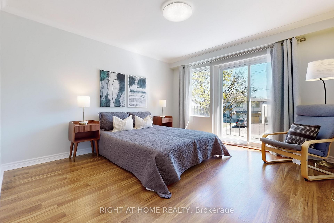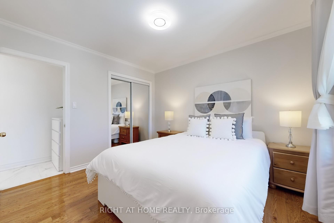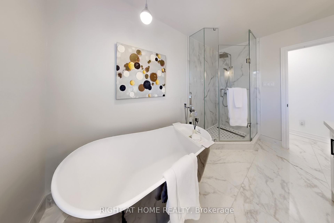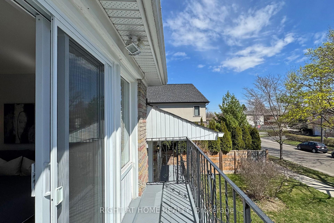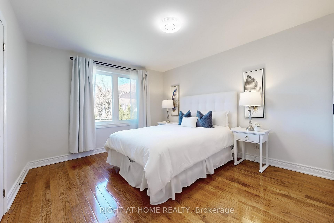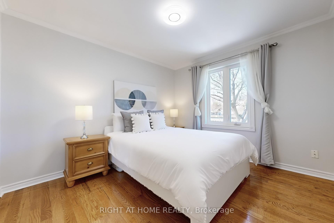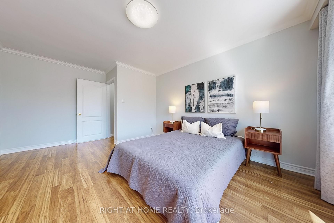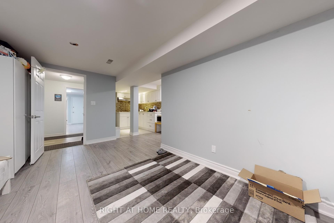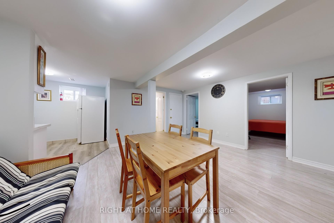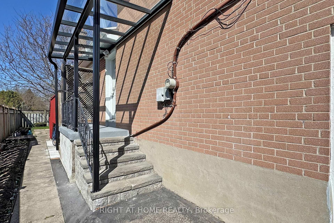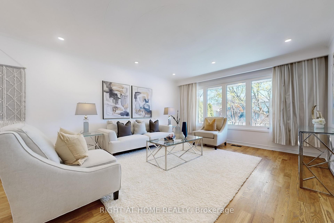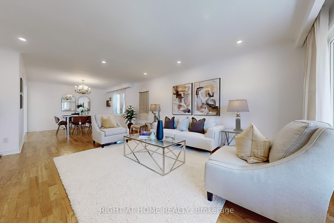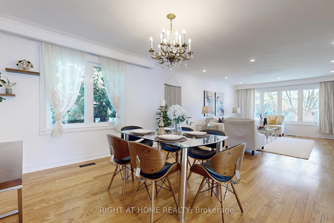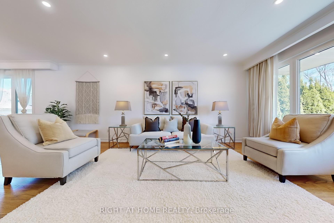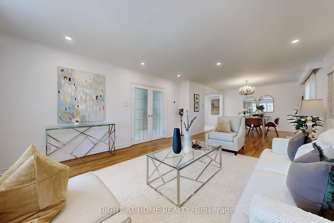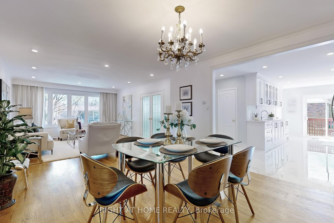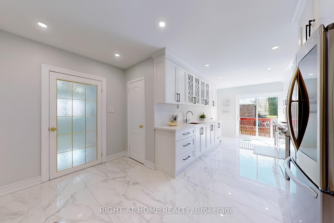$1,699,000
Available - For Sale
Listing ID: C12110848
34 Goddard Stre , Toronto, M3H 5C8, Toronto
| Complete renovated Bungalow in Bathurst Manor! 3200+ sqft Living Space. Separate Entrance w/ Two Kitchens in the Basement. New Kitchen(2023) and Two New Washrooms(2023) on the Main Floor. New Windows(2018), All Appliance(2023) , All Pot lights and Ceramic Floors on the Main Floor. , Master Bedroom W/Ensuite .New Renovated Basement in 2018 and 2024 respectively. New Washer (2024). Attic Insulation(2018), Roof(2018), Easy Stroll To Area Shops, Restaurants, Park, Ttc, Excellent Schools, William L. Mackenzie School District |
| Price | $1,699,000 |
| Taxes: | $7024.13 |
| Occupancy: | Owner+T |
| Address: | 34 Goddard Stre , Toronto, M3H 5C8, Toronto |
| Directions/Cross Streets: | Bathurst & Sheppard |
| Rooms: | 6 |
| Rooms +: | 9 |
| Bedrooms: | 3 |
| Bedrooms +: | 3 |
| Family Room: | F |
| Basement: | Apartment, Separate Ent |
| Level/Floor | Room | Length(ft) | Width(ft) | Descriptions | |
| Room 1 | Main | Living Ro | 30.9 | 13.78 | Hardwood Floor, Combined w/Dining, Large Window |
| Room 2 | Main | Dining Ro | 30.9 | 13.78 | Hardwood Floor, Combined w/Living, Open Concept |
| Room 3 | Main | Kitchen | 21.98 | 11.35 | Overlooks Dining, Renovated, W/O To Deck |
| Room 4 | Main | Primary B | 14.76 | 11.81 | Hardwood Floor, 3 Pc Ensuite, W/W Closet |
| Room 5 | Main | Bedroom 2 | 16.4 | 11.91 | Hardwood Floor, Double Closet, Crown Moulding |
| Room 6 | Upper | Bedroom 3 | 11.22 | 10.17 | Laminate, W/O To Balcony, Crown Moulding |
| Room 7 | Lower | Bedroom 4 | 12.96 | 9.51 | Laminate, Closet |
| Room 8 | Lower | Bedroom 5 | 12.96 | 9.18 | Laminate |
| Room 9 | Lower | Living Ro | 15.06 | 14.76 | Laminate, Open Concept |
| Room 10 | Lower | Kitchen | 10.04 | 9.61 | Laminate, Open Concept |
| Room 11 | Lower | Bathroom | 13.02 | 7.97 | Laminate |
| Room 12 | Basement | Living Ro | 206.64 | 17.22 | Laminate |
| Room 13 | Basement | Kitchen | Laminate |
| Washroom Type | No. of Pieces | Level |
| Washroom Type 1 | 5 | Main |
| Washroom Type 2 | 4 | Basement |
| Washroom Type 3 | 3 | Main |
| Washroom Type 4 | 3 | Basement |
| Washroom Type 5 | 0 |
| Total Area: | 0.00 |
| Property Type: | Detached |
| Style: | Sidesplit 3 |
| Exterior: | Brick |
| Garage Type: | Built-In |
| (Parking/)Drive: | Private Do |
| Drive Parking Spaces: | 4 |
| Park #1 | |
| Parking Type: | Private Do |
| Park #2 | |
| Parking Type: | Private Do |
| Pool: | None |
| Approximatly Square Footage: | 1500-2000 |
| Property Features: | Park, Public Transit |
| CAC Included: | N |
| Water Included: | N |
| Cabel TV Included: | N |
| Common Elements Included: | N |
| Heat Included: | N |
| Parking Included: | N |
| Condo Tax Included: | N |
| Building Insurance Included: | N |
| Fireplace/Stove: | N |
| Heat Type: | Forced Air |
| Central Air Conditioning: | Central Air |
| Central Vac: | N |
| Laundry Level: | Syste |
| Ensuite Laundry: | F |
| Sewers: | Sewer |
$
%
Years
This calculator is for demonstration purposes only. Always consult a professional
financial advisor before making personal financial decisions.
| Although the information displayed is believed to be accurate, no warranties or representations are made of any kind. |
| RIGHT AT HOME REALTY |
|
|

Kalpesh Patel (KK)
Broker
Dir:
416-418-7039
Bus:
416-747-9777
Fax:
416-747-7135
| Virtual Tour | Book Showing | Email a Friend |
Jump To:
At a Glance:
| Type: | Freehold - Detached |
| Area: | Toronto |
| Municipality: | Toronto C06 |
| Neighbourhood: | Bathurst Manor |
| Style: | Sidesplit 3 |
| Tax: | $7,024.13 |
| Beds: | 3+3 |
| Baths: | 4 |
| Fireplace: | N |
| Pool: | None |
Locatin Map:
Payment Calculator:

