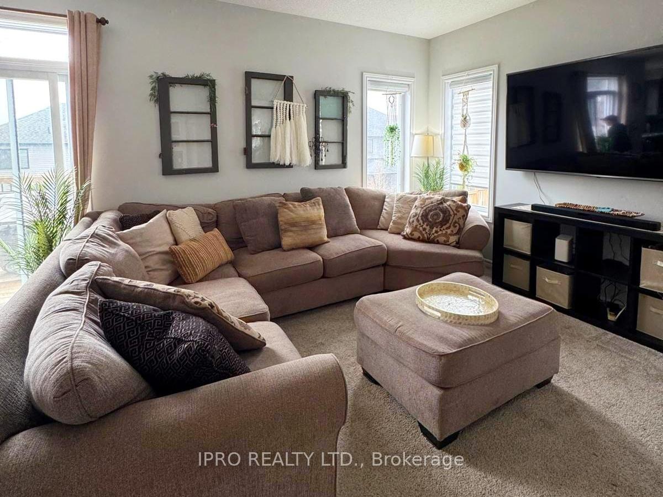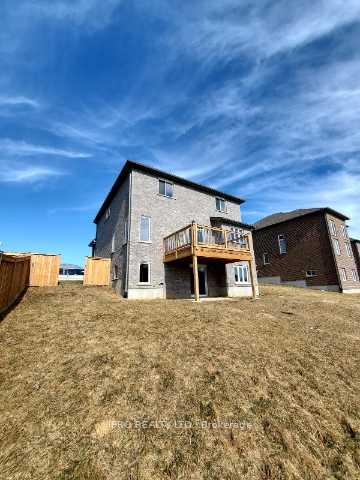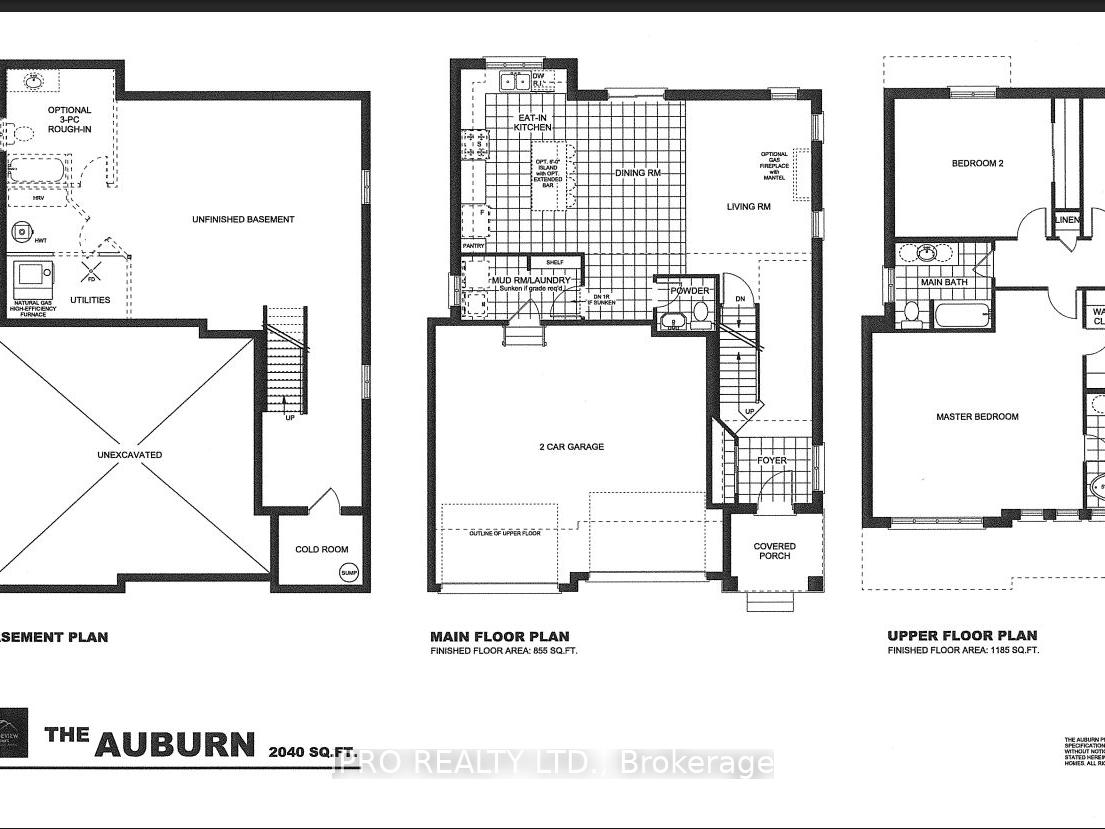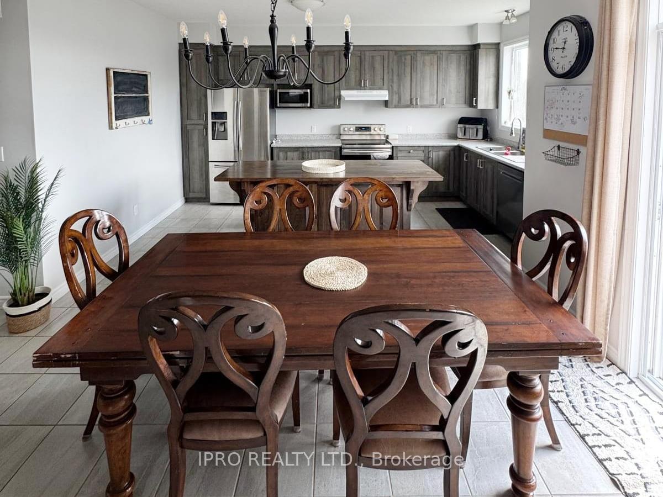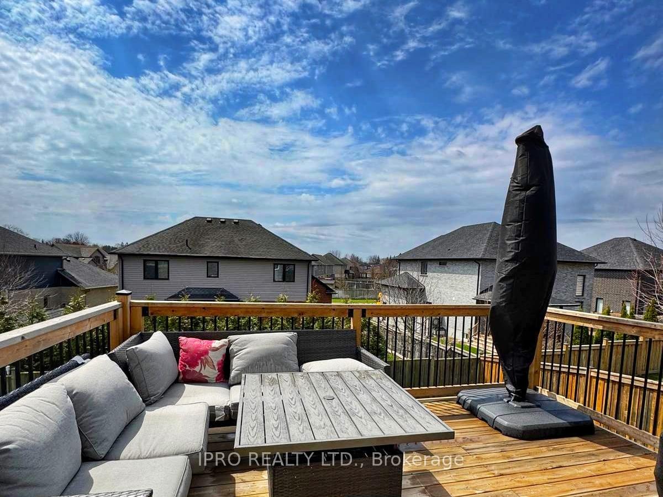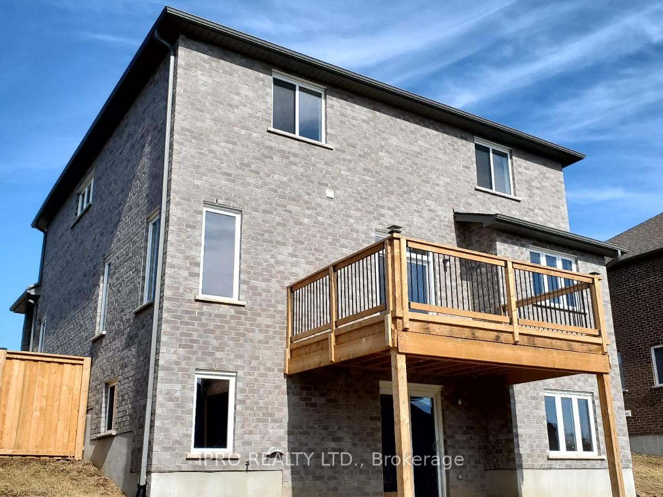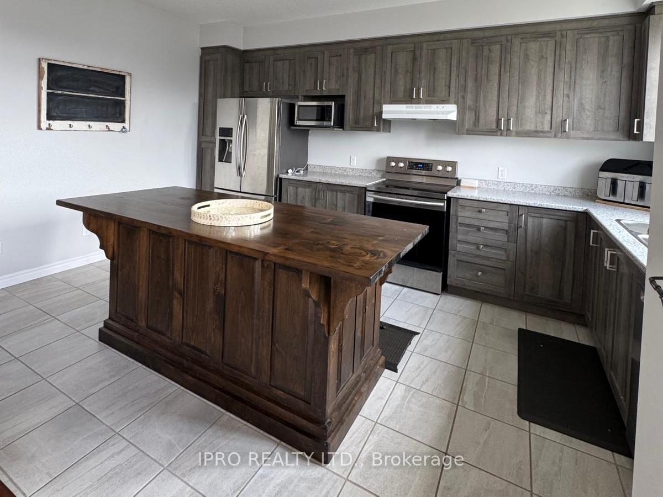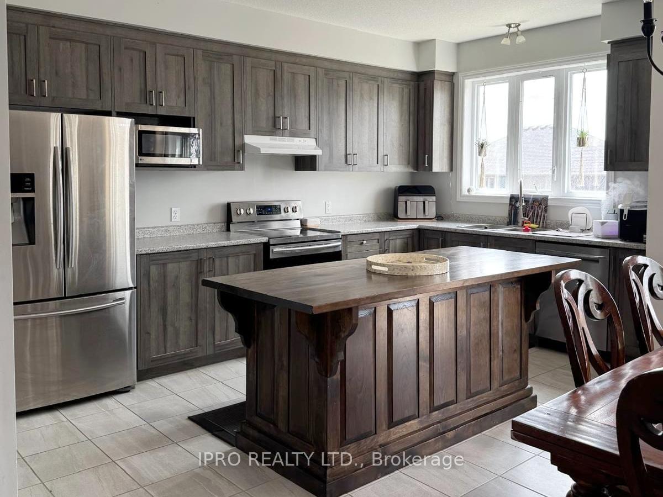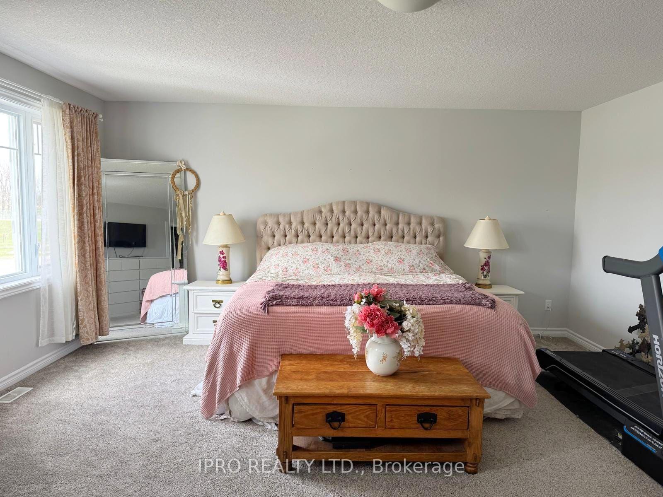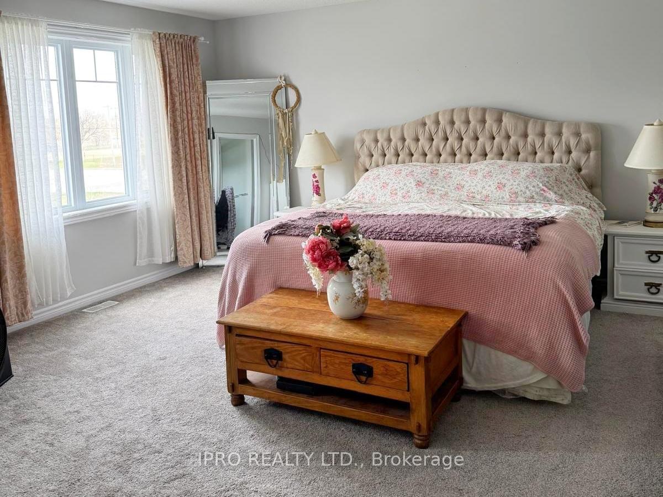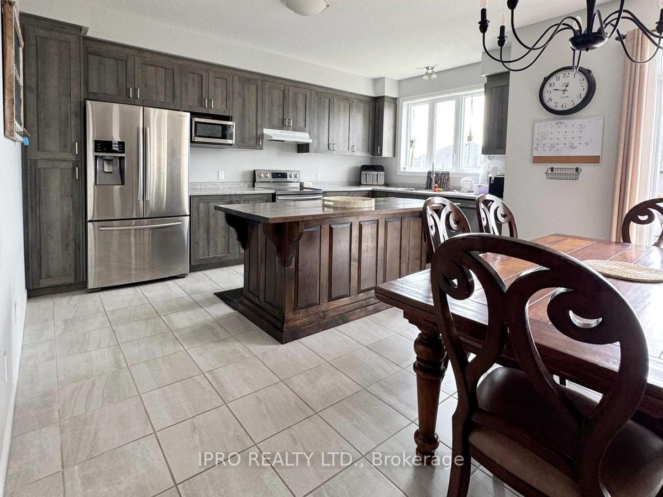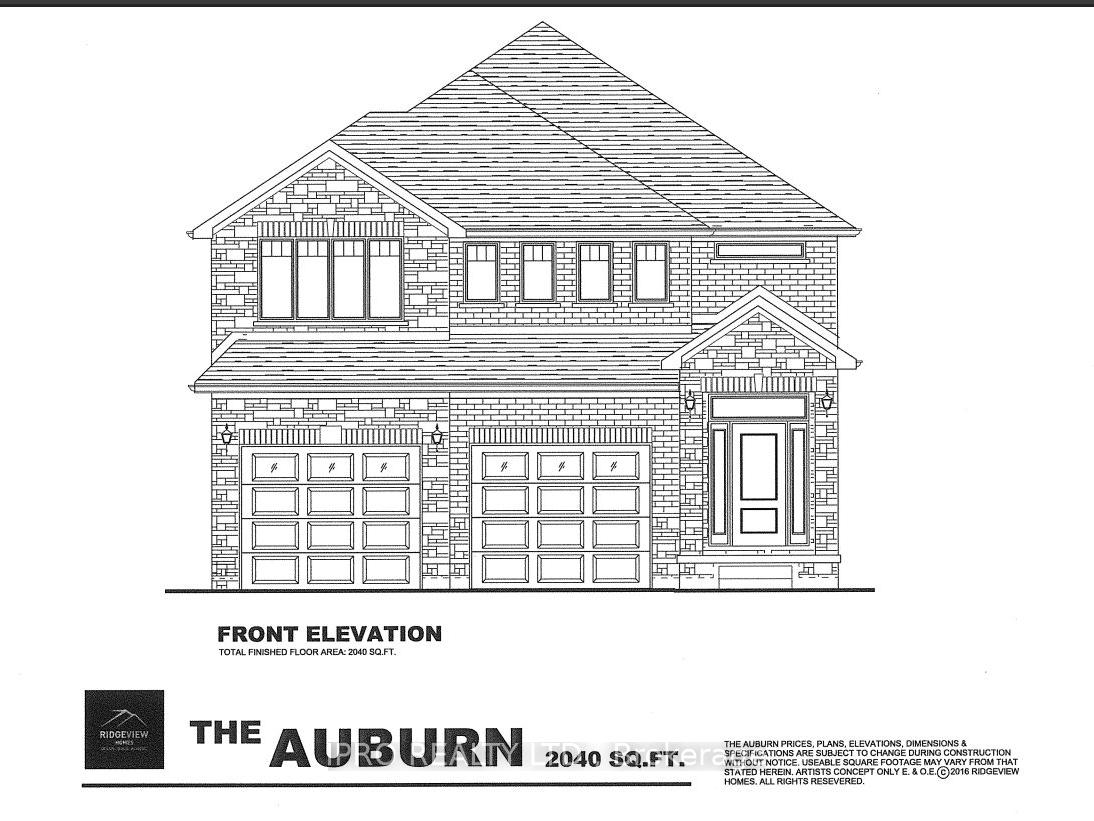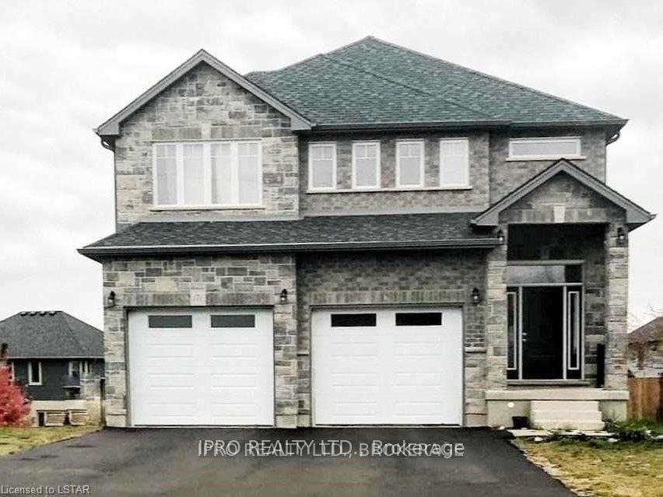$849,000
Available - For Sale
Listing ID: X12110861
170 Queen Stre , Middlesex Centre, N0L 1R0, Middlesex
| Welcome to this Beautiful, Fairly new, all Brick and Stone Detached, set on a spacious lot and country like setting of Kamoka, that seamlessly blends with rural tranquility and modern living. Open concept on the main floor brings elegance and warmth with plenty of sunlight through the day. Modern kitchen with 8 feet wide custom made island, leading to walk-out second storey deck is perfect for entertaining. Modern amenities abound with 9 feet ceiling, Stainless steel Kitchen Appliances, s/s washer and Dryer, keyless entry & walk out basement offers a solid foundation for future development or an income potential basement apartment. Second floor Featuring 3 spacious bedrooms with 2 ensuite have plenty of space for your family to enjoy and grow. A massive primary bedroom is a haven for natural light, comfort and relaxation with spa like 5 pc ensuite. A Main floor laundry and access to garage from home makes everyday living a breeze. ample of parking on the driveway and 2 more in the garage is ideal for a big family or guests. The backyard retreat is perfect for family entertaining and simply enjoying your favorite cup of coffee from the comfort of the about ground deck. Located just min away from HWYs, Western University, London, Grocery stores & coffee shops, Ice Rinks, and Parks , this country Beauty offers a peaceful retreat from the hustle and bustle of busy City Life. Don't miss out on your opportunity to bring your vision to life my making this beautiful house your home |
| Price | $849,000 |
| Taxes: | $5282.00 |
| Assessment Year: | 2024 |
| Occupancy: | Owner+T |
| Address: | 170 Queen Stre , Middlesex Centre, N0L 1R0, Middlesex |
| Directions/Cross Streets: | Queen and oxbow |
| Rooms: | 9 |
| Bedrooms: | 3 |
| Bedrooms +: | 0 |
| Family Room: | F |
| Basement: | Full, Development |
| Level/Floor | Room | Length(ft) | Width(ft) | Descriptions | |
| Room 1 | Main | Kitchen | 15.74 | 9.09 | Breakfast Area, Combined w/Dining |
| Room 2 | Main | Dining Ro | 9.09 | 9.09 | Combined w/Living, W/O To Deck |
| Room 3 | Main | Living Ro | 14.01 | 16.76 | Overlooks Dining, Large Window |
| Room 4 | Second | Primary B | 18.17 | 18.01 | 5 Pc Ensuite, Large Window |
| Room 5 | Second | Bedroom 2 | 14.33 | 10.99 | 4 Pc Ensuite, B/I Closet |
| Room 6 | Second | Bedroom 3 | 14.01 | 10.99 | 4 Pc Ensuite, B/I Closet |
| Room 7 | Basement | Recreatio | 37.72 | 23.32 | W/O To Yard, Walk-Out |
| Washroom Type | No. of Pieces | Level |
| Washroom Type 1 | 5 | Second |
| Washroom Type 2 | 4 | Second |
| Washroom Type 3 | 3 | Main |
| Washroom Type 4 | 0 | |
| Washroom Type 5 | 0 |
| Total Area: | 0.00 |
| Property Type: | Detached |
| Style: | 2-Storey |
| Exterior: | Brick, Stone |
| Garage Type: | Attached |
| Drive Parking Spaces: | 4 |
| Pool: | None |
| Approximatly Square Footage: | 2000-2500 |
| CAC Included: | N |
| Water Included: | N |
| Cabel TV Included: | N |
| Common Elements Included: | N |
| Heat Included: | N |
| Parking Included: | N |
| Condo Tax Included: | N |
| Building Insurance Included: | N |
| Fireplace/Stove: | N |
| Heat Type: | Forced Air |
| Central Air Conditioning: | Central Air |
| Central Vac: | N |
| Laundry Level: | Syste |
| Ensuite Laundry: | F |
| Sewers: | Sewer |
$
%
Years
This calculator is for demonstration purposes only. Always consult a professional
financial advisor before making personal financial decisions.
| Although the information displayed is believed to be accurate, no warranties or representations are made of any kind. |
| IPRO REALTY LTD. |
|
|

Kalpesh Patel (KK)
Broker
Dir:
416-418-7039
Bus:
416-747-9777
Fax:
416-747-7135
| Book Showing | Email a Friend |
Jump To:
At a Glance:
| Type: | Freehold - Detached |
| Area: | Middlesex |
| Municipality: | Middlesex Centre |
| Neighbourhood: | Komoka |
| Style: | 2-Storey |
| Tax: | $5,282 |
| Beds: | 3 |
| Baths: | 3 |
| Fireplace: | N |
| Pool: | None |
Locatin Map:
Payment Calculator:

