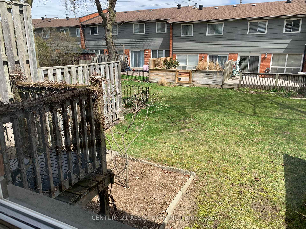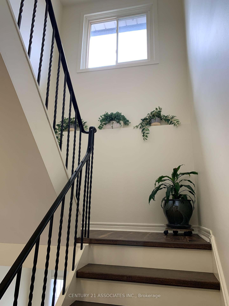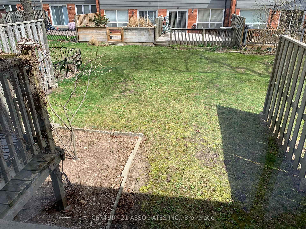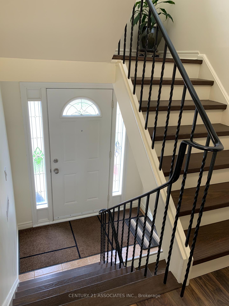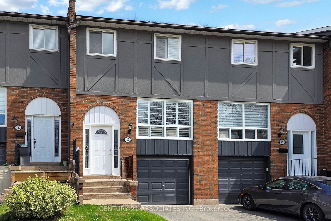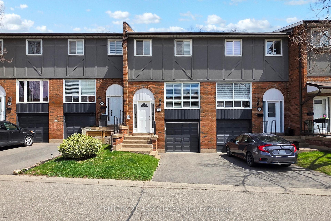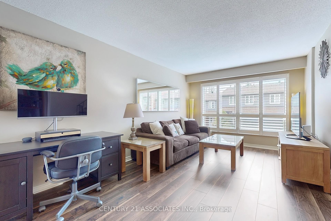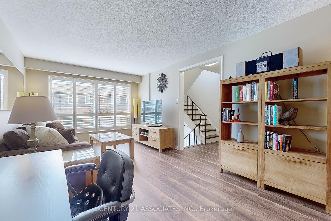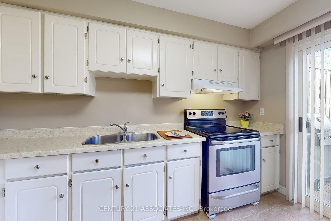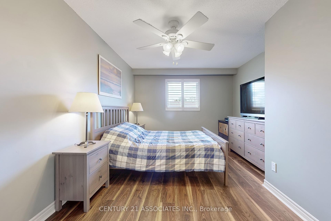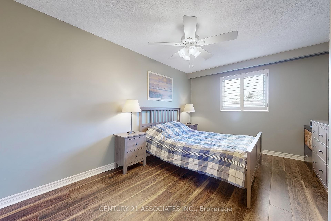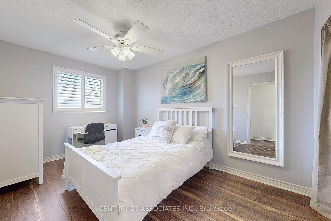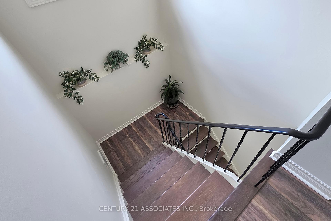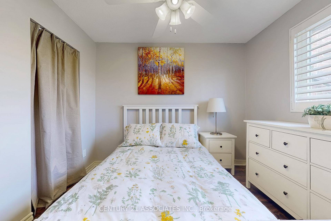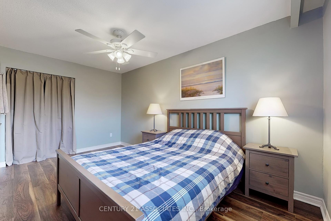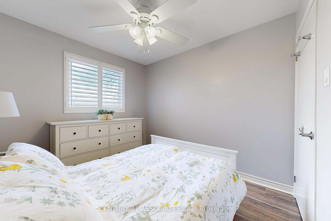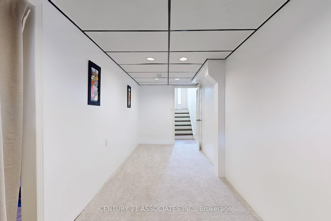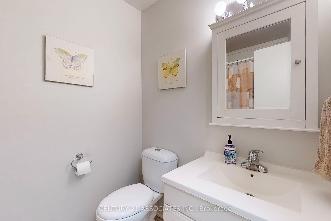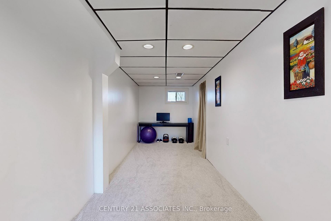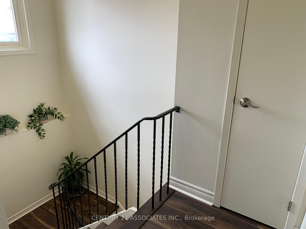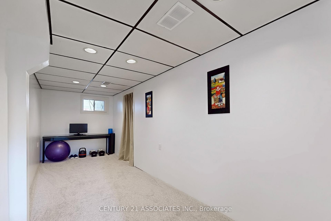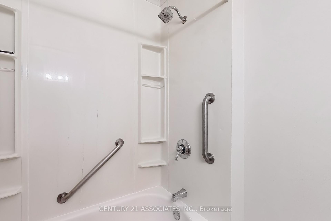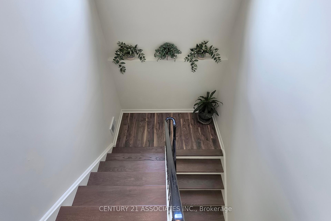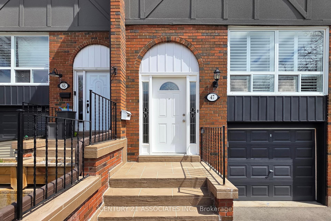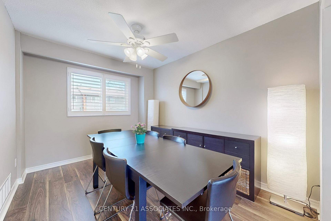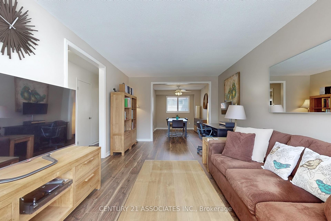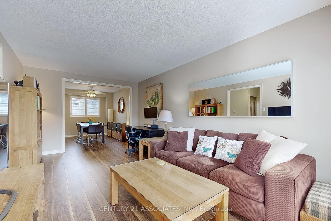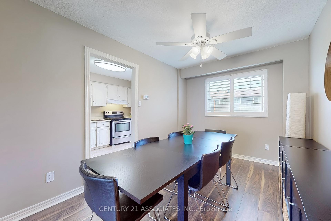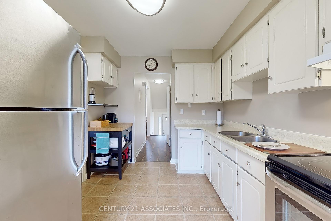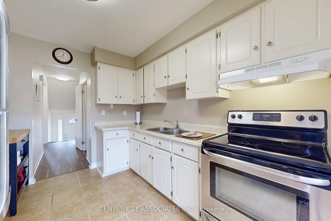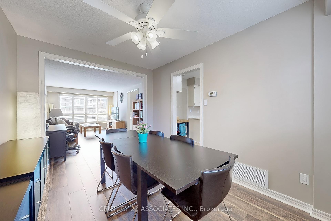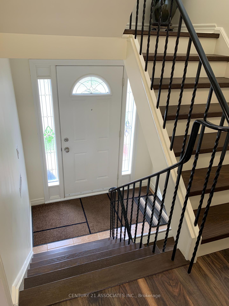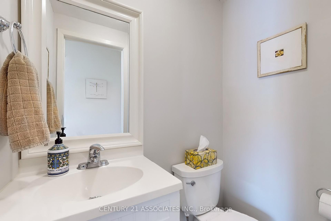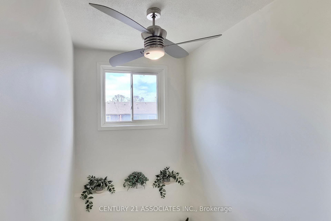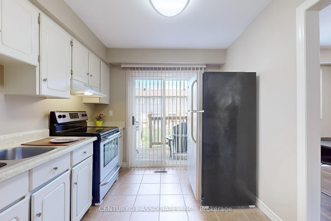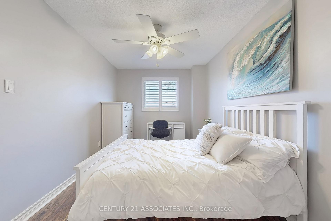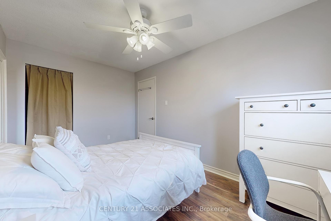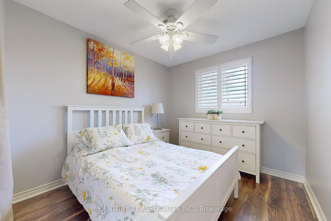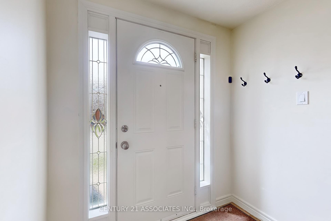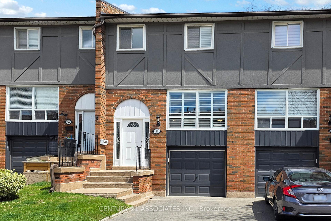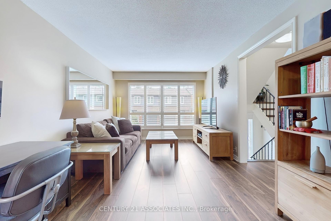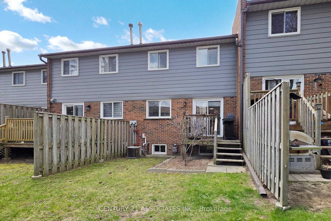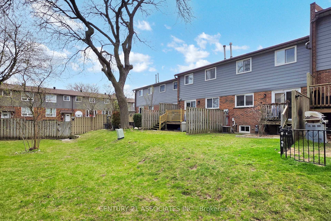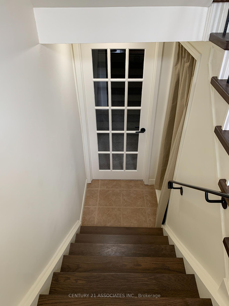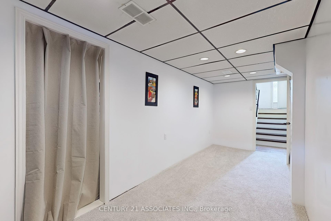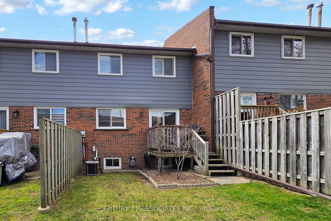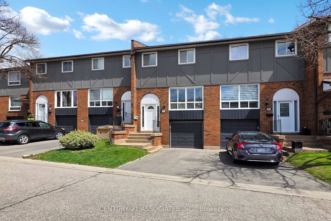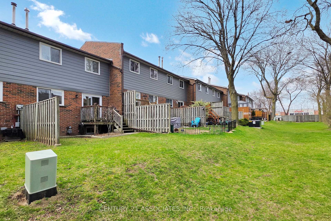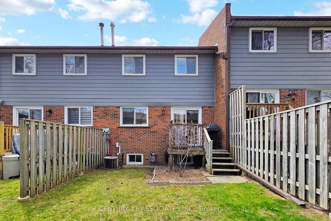$859,900
Available - For Sale
Listing ID: W12107143
1616 Haig Boul , Mississauga, L5E 3C9, Peel
| Welcome to your lovely new home! Do not miss out on the opportunity to own this beauty! Your family will thrive living in this spacious, immaculate & beautifully maintained townhouse. The home boasts generous sized rooms, and is incredibly bright & airy. The first two levels have upgraded wood floors & California Shutters. There is a handy walkout to the deck and backyard from the kitchen. The recreation room features brand new broadloom, pot lights, an above grade window and storage. There are 5 ceiling fans throughout the home, plus CAC. This prime Lakeview location offers all of the desirable conveniences; shopping, restaurants, schools, easy access to highways & downtown Toronto, the waterfront, and golf. This is a very well managed complex and a fantastic community to reside in. The maintenance fee includes cable & internet in addition to the water, parking, common elements & bldg insurance. The recreation room can easily be used as a 4th bedroom or a home office. |
| Price | $859,900 |
| Taxes: | $3815.00 |
| Assessment Year: | 2024 |
| Occupancy: | Owner |
| Address: | 1616 Haig Boul , Mississauga, L5E 3C9, Peel |
| Postal Code: | L5E 3C9 |
| Province/State: | Peel |
| Directions/Cross Streets: | South Service/Dixie/Haig |
| Level/Floor | Room | Length(ft) | Width(ft) | Descriptions | |
| Room 1 | Main | Living Ro | 14.76 | 11.18 | Laminate, Open Concept, California Shutters |
| Room 2 | Main | Dining Ro | 12.1 | 11.18 | Laminate, Ceiling Fan(s), California Shutters |
| Room 3 | Main | Kitchen | 12.14 | 9.09 | Ceramic Floor, W/O To Deck, W/O To Yard |
| Room 4 | Second | Primary B | 15.25 | 11.15 | Laminate, California Shutters, Ceiling Fan(s) |
| Room 5 | Second | Bedroom 2 | 14.07 | 9.02 | Laminate, California Shutters, Ceiling Fan(s) |
| Room 6 | Second | Bedroom 3 | 9.87 | 9.09 | Laminate, Ceiling Fan(s), Ceiling Fan(s) |
| Room 7 | Basement | Recreatio | 19.81 | 6.95 | Broadloom, Pot Lights, Above Grade Window |
| Room 8 | Basement | Laundry | 11.15 | 10.36 | Laundry Sink, Above Grade Window |
| Washroom Type | No. of Pieces | Level |
| Washroom Type 1 | 4 | Second |
| Washroom Type 2 | 2 | Main |
| Washroom Type 3 | 0 | |
| Washroom Type 4 | 0 | |
| Washroom Type 5 | 0 |
| Total Area: | 0.00 |
| Washrooms: | 2 |
| Heat Type: | Forced Air |
| Central Air Conditioning: | Central Air |
$
%
Years
This calculator is for demonstration purposes only. Always consult a professional
financial advisor before making personal financial decisions.
| Although the information displayed is believed to be accurate, no warranties or representations are made of any kind. |
| CENTURY 21 ASSOCIATES INC. |
|
|

Kalpesh Patel (KK)
Broker
Dir:
416-418-7039
Bus:
416-747-9777
Fax:
416-747-7135
| Virtual Tour | Book Showing | Email a Friend |
Jump To:
At a Glance:
| Type: | Com - Condo Townhouse |
| Area: | Peel |
| Municipality: | Mississauga |
| Neighbourhood: | Lakeview |
| Style: | 2-Storey |
| Tax: | $3,815 |
| Maintenance Fee: | $392.1 |
| Beds: | 3 |
| Baths: | 2 |
| Fireplace: | N |
Locatin Map:
Payment Calculator:

