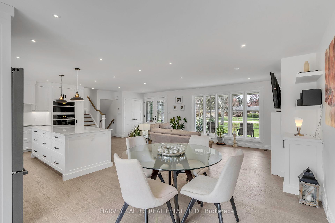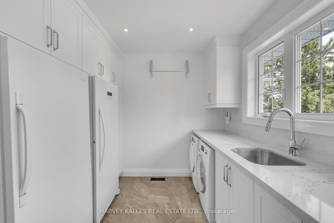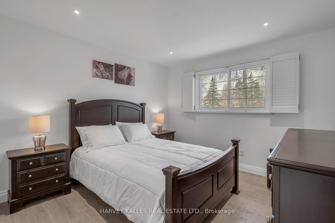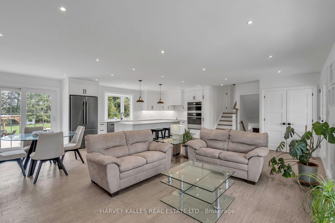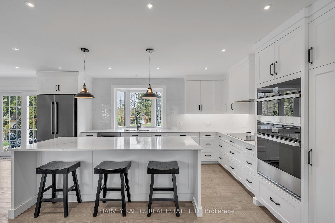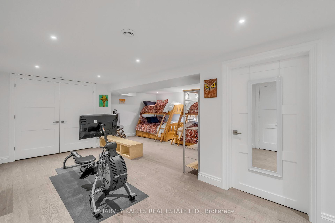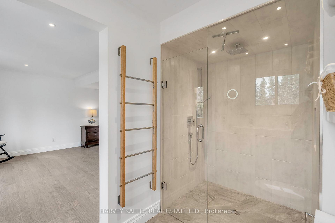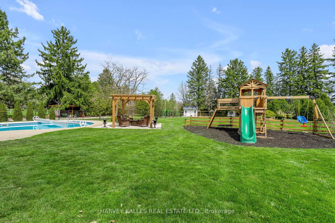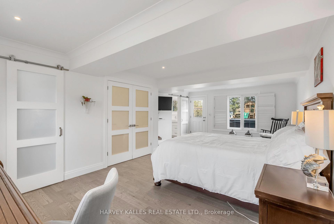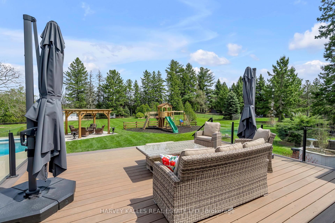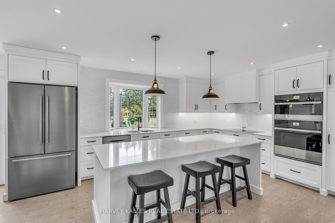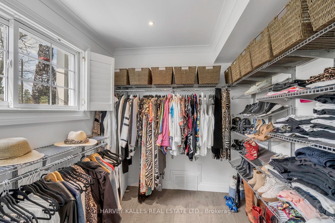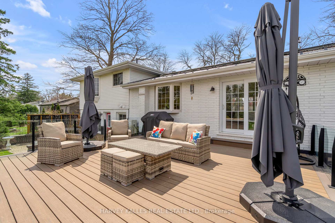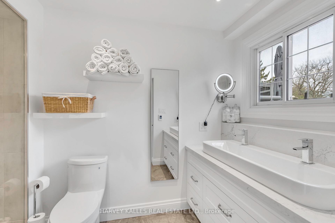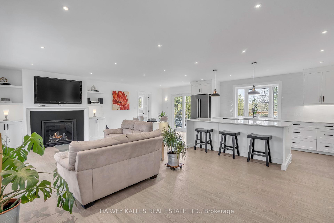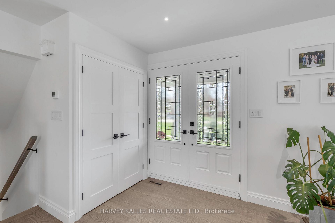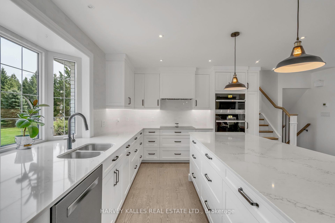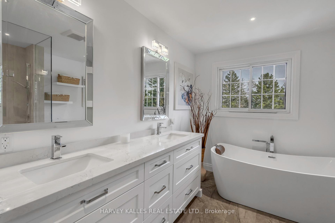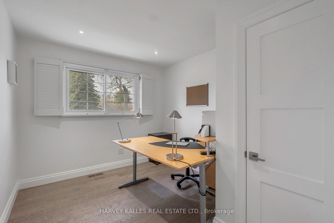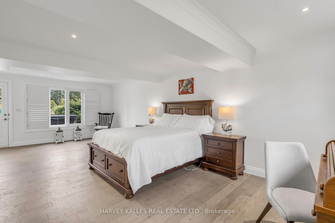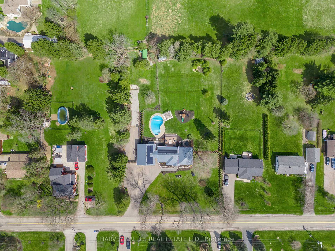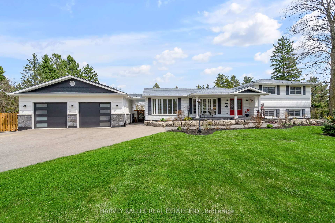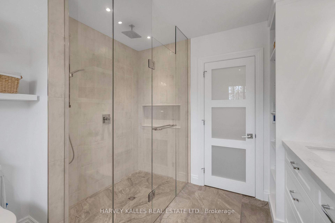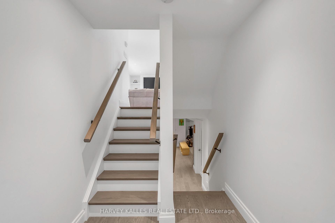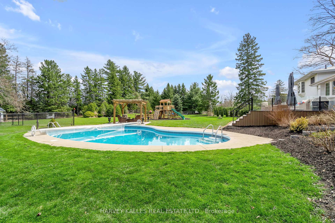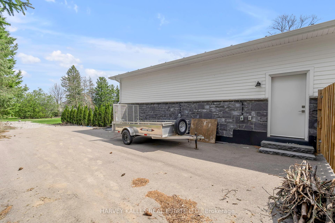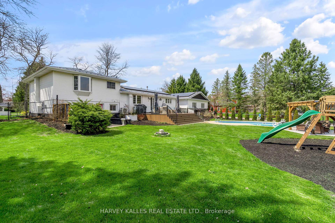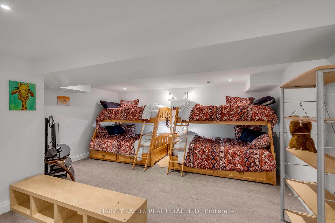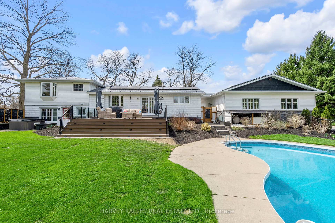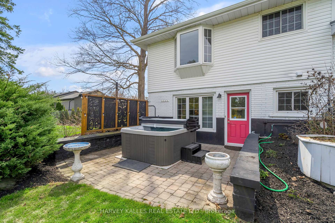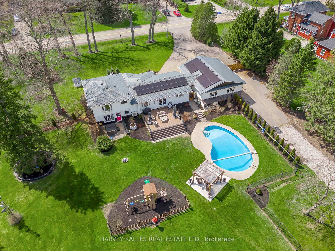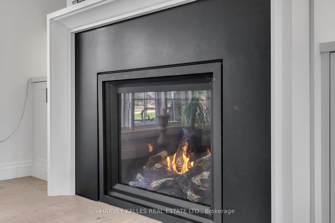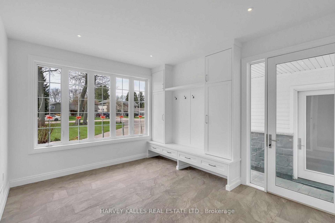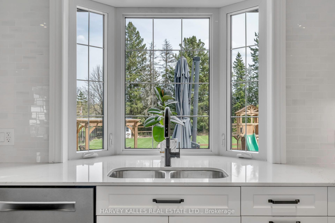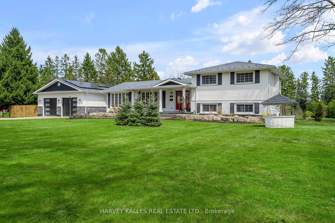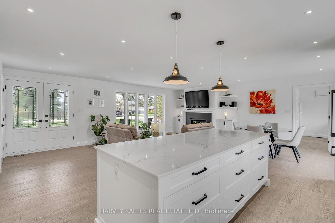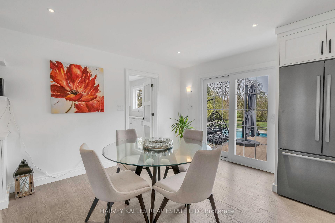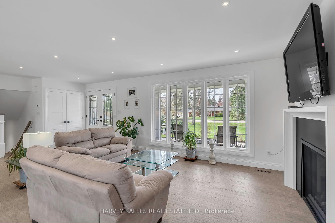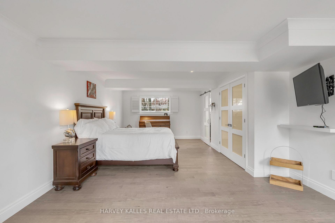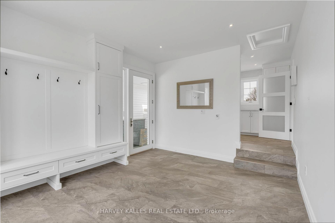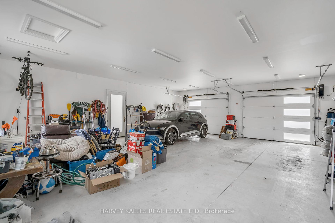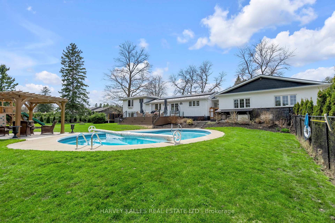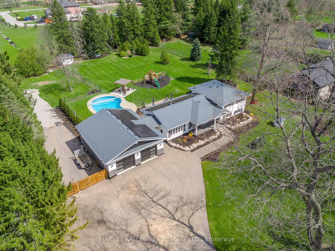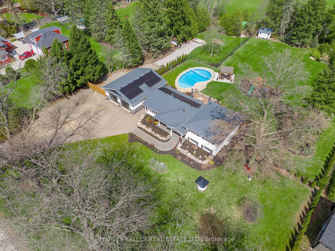$1,648,800
Available - For Sale
Listing ID: X12110589
43 Sunnyridge Road , Hamilton, L0R 1R0, Hamilton
| Country Living At Its Finest Welcome To 43 Sunnyridge Road In Jerseyville, A Beautifully Renovated 4 Bedroom Home Sitting On Over 1.4 Acres Of Landscaped Grounds. This Turnkey Property Offers A Custom Kitchen With Granite Counters, An Oversized Island, Pot Lights, And Garden Doors Leading To A New Composite Deck. Outside, Enjoy Your Private Oasis With A Saltwater Pool, Hot Tub, Gazebo Lounge Area, Swing Set, And Manicured Gardens, All Within A Fully Fenced Backyard. Major Upgrades Include Over A 1,000 Square Foot Garage And Workshop For Four Or More Vehicles, A Metal Roof, Solar Panels, Backup Generator, Curbless Entry Showers, Updated Windows With California Shutters, Gas Fireplace, 200 Amp Service, A Newer Furnace, Air Conditioning. Water Is Supplied Via A Cistern System. Minutes To Ancaster, Hamilton, And Major Highways, Jerseyville Offers Quiet Country Living With City Conveniences Close By. This Home Is Truly Move-In Ready. Just Unpack And Enjoy The Lifestyle. |
| Price | $1,648,800 |
| Taxes: | $6774.13 |
| Occupancy: | Owner |
| Address: | 43 Sunnyridge Road , Hamilton, L0R 1R0, Hamilton |
| Directions/Cross Streets: | Jerseyville Rd W and Sunnyridge Rd |
| Rooms: | 10 |
| Rooms +: | 2 |
| Bedrooms: | 4 |
| Bedrooms +: | 1 |
| Family Room: | T |
| Basement: | Finished wit |
| Level/Floor | Room | Length(ft) | Width(ft) | Descriptions | |
| Room 1 | Main | Family Ro | 12.2 | 14.3 | |
| Room 2 | Main | Living Ro | 26.21 | 12.23 | |
| Room 3 | Main | Dining Ro | 12.6 | 11.48 | |
| Room 4 | Main | Kitchen | 13.58 | 11.45 | Eat-in Kitchen, Granite Counters, Pot Lights |
| Room 5 | Second | Primary B | 14.99 | 25.94 | Double Closet |
| Room 6 | Second | Bedroom 2 | 9.48 | 11.74 | |
| Room 7 | Second | Bedroom 3 | 11.02 | 11.78 | |
| Room 8 | Second | Bedroom 4 | 11.61 | 11.48 | |
| Room 9 | Ground | Family Ro | Walk-Out, Fireplace | ||
| Room 10 | Basement | Recreatio | 19.91 | 9.58 | |
| Room 11 | Basement | Bedroom | 16.37 | 10.36 | |
| Room 12 | Basement | Utility R | 8.56 | 10.82 |
| Washroom Type | No. of Pieces | Level |
| Washroom Type 1 | 5 | Main |
| Washroom Type 2 | 4 | Ground |
| Washroom Type 3 | 0 | |
| Washroom Type 4 | 0 | |
| Washroom Type 5 | 0 |
| Total Area: | 0.00 |
| Approximatly Age: | 51-99 |
| Property Type: | Detached |
| Style: | Backsplit 4 |
| Exterior: | Brick, Wood |
| Garage Type: | Detached |
| (Parking/)Drive: | Private Do |
| Drive Parking Spaces: | 10 |
| Park #1 | |
| Parking Type: | Private Do |
| Park #2 | |
| Parking Type: | Private Do |
| Park #3 | |
| Parking Type: | Private Tr |
| Pool: | Inground |
| Other Structures: | Shed, Workshop |
| Approximatly Age: | 51-99 |
| Approximatly Square Footage: | 2000-2500 |
| CAC Included: | N |
| Water Included: | N |
| Cabel TV Included: | N |
| Common Elements Included: | N |
| Heat Included: | N |
| Parking Included: | N |
| Condo Tax Included: | N |
| Building Insurance Included: | N |
| Fireplace/Stove: | Y |
| Heat Type: | Forced Air |
| Central Air Conditioning: | Central Air |
| Central Vac: | Y |
| Laundry Level: | Syste |
| Ensuite Laundry: | F |
| Sewers: | Septic |
| Water: | Cistern, |
| Water Supply Types: | Cistern, Dri |
$
%
Years
This calculator is for demonstration purposes only. Always consult a professional
financial advisor before making personal financial decisions.
| Although the information displayed is believed to be accurate, no warranties or representations are made of any kind. |
| HARVEY KALLES REAL ESTATE LTD. |
|
|

Kalpesh Patel (KK)
Broker
Dir:
416-418-7039
Bus:
416-747-9777
Fax:
416-747-7135
| Virtual Tour | Book Showing | Email a Friend |
Jump To:
At a Glance:
| Type: | Freehold - Detached |
| Area: | Hamilton |
| Municipality: | Hamilton |
| Neighbourhood: | Jerseyville |
| Style: | Backsplit 4 |
| Approximate Age: | 51-99 |
| Tax: | $6,774.13 |
| Beds: | 4+1 |
| Baths: | 2 |
| Fireplace: | Y |
| Pool: | Inground |
Locatin Map:
Payment Calculator:

