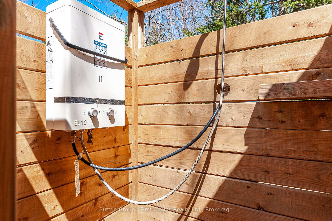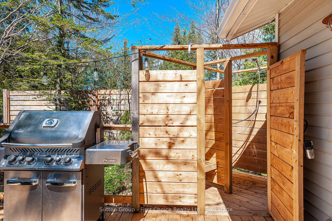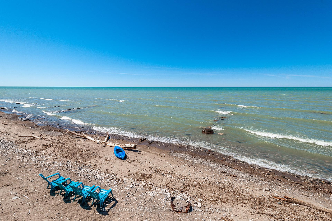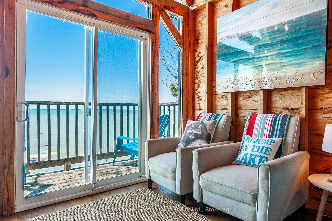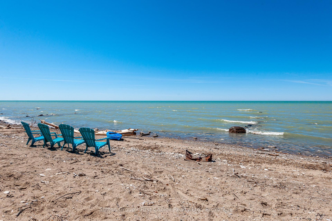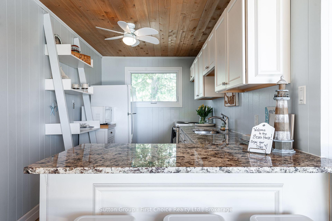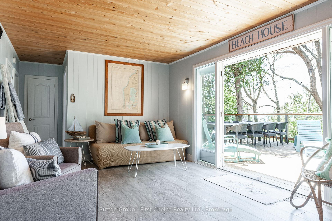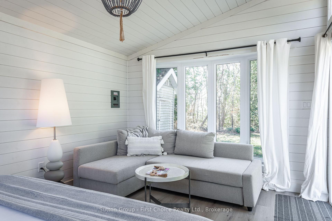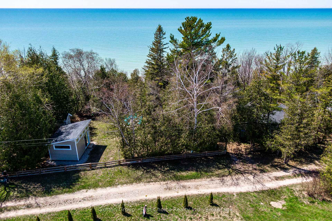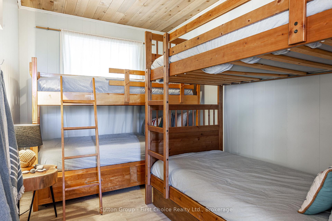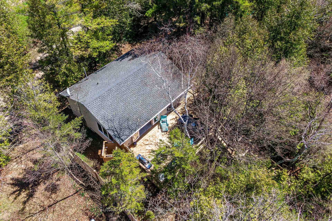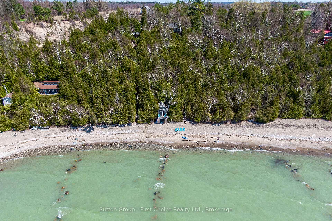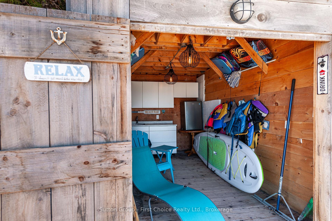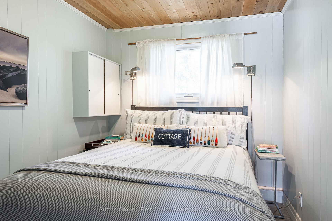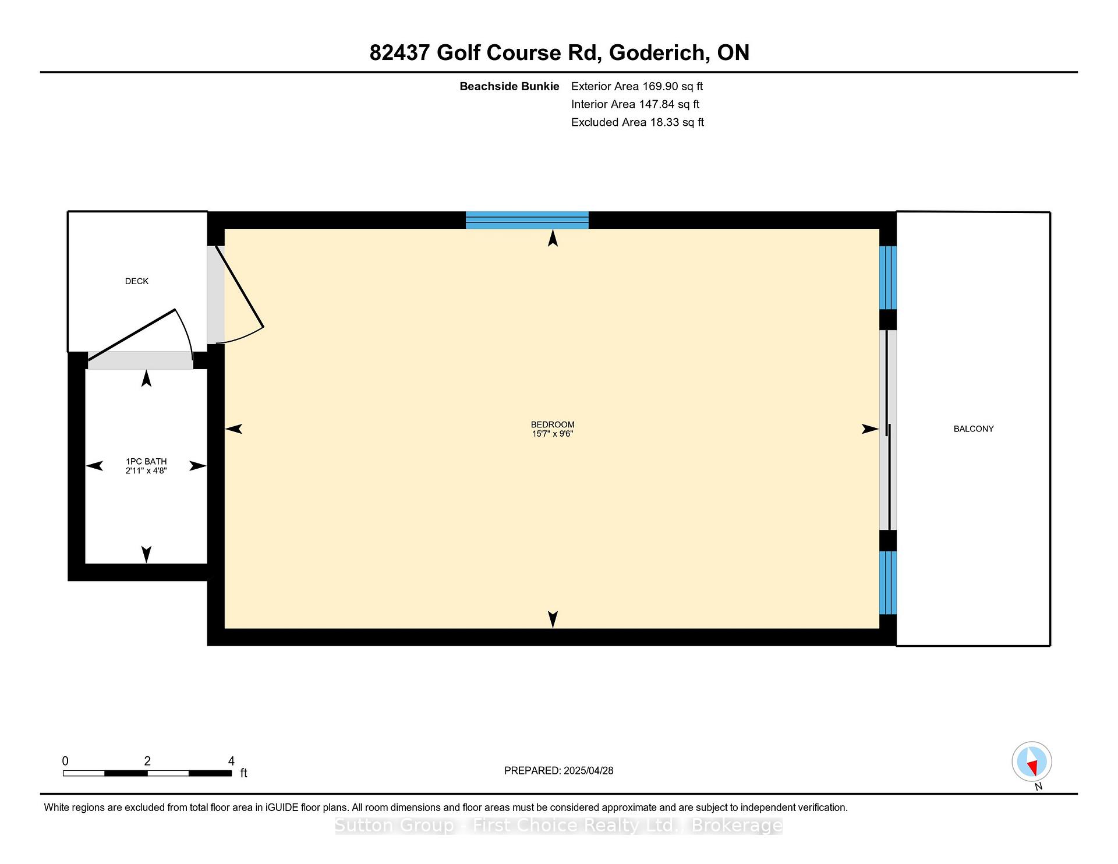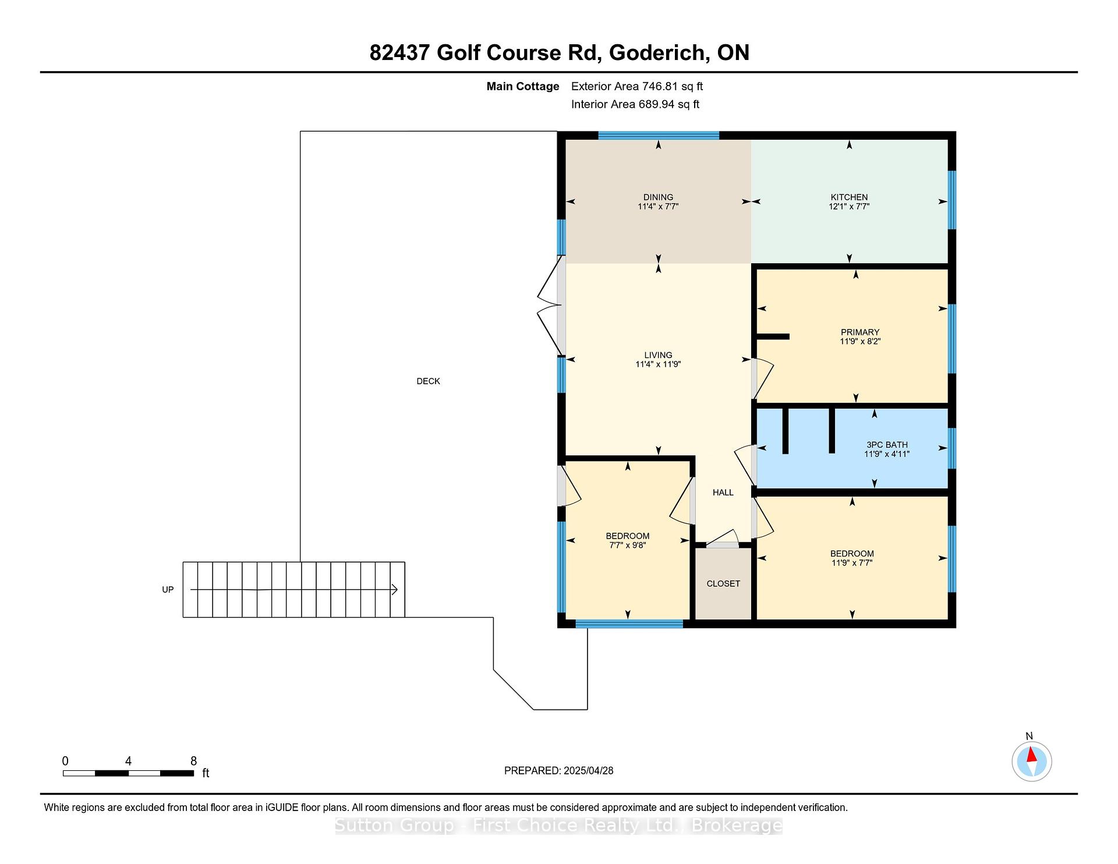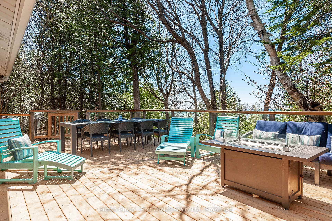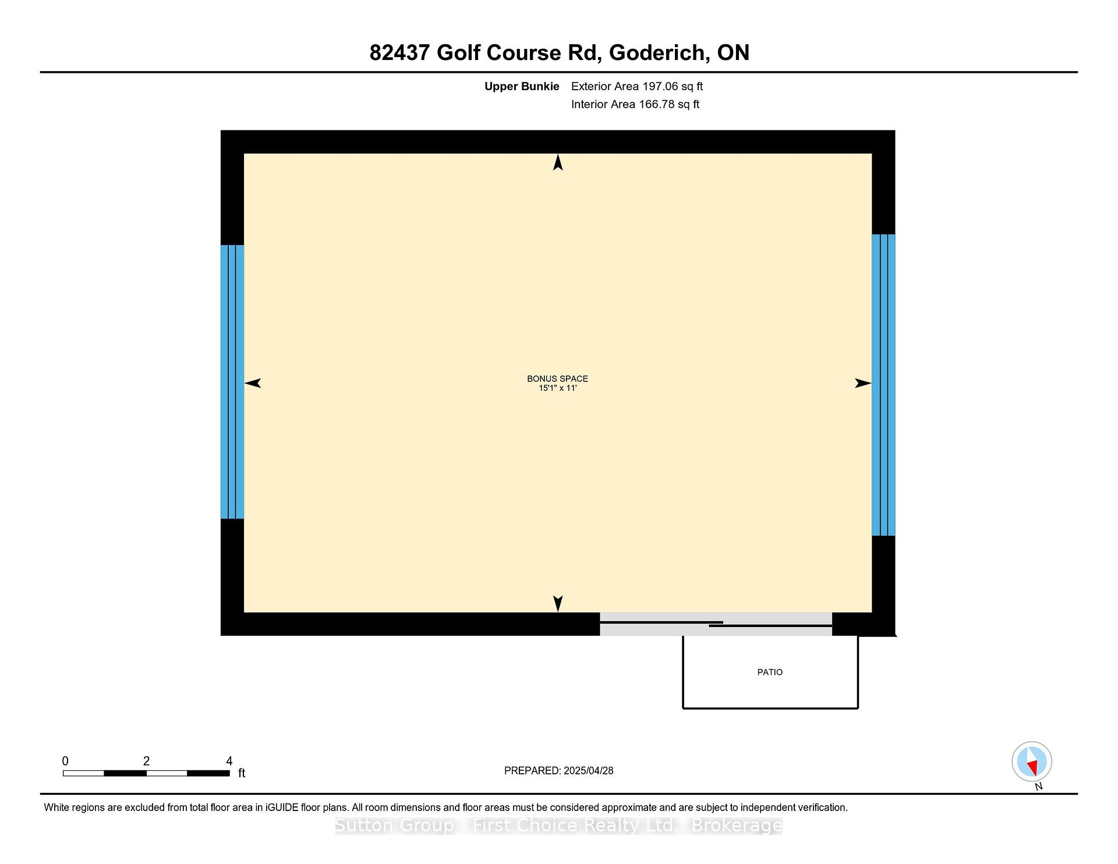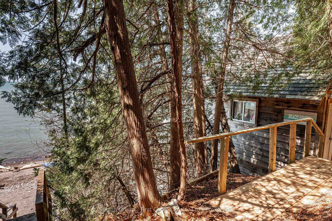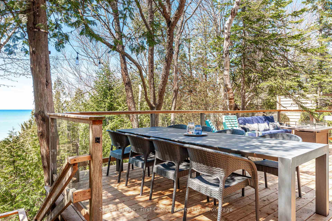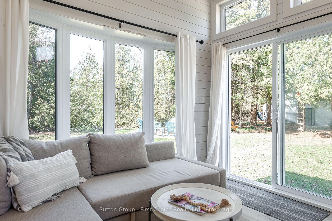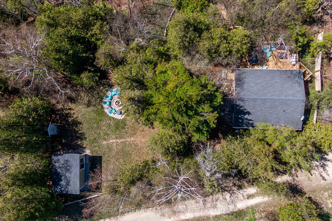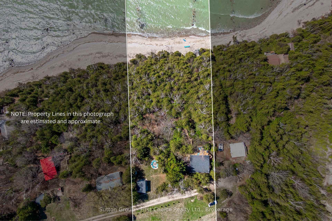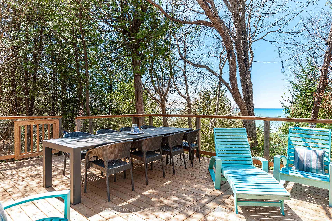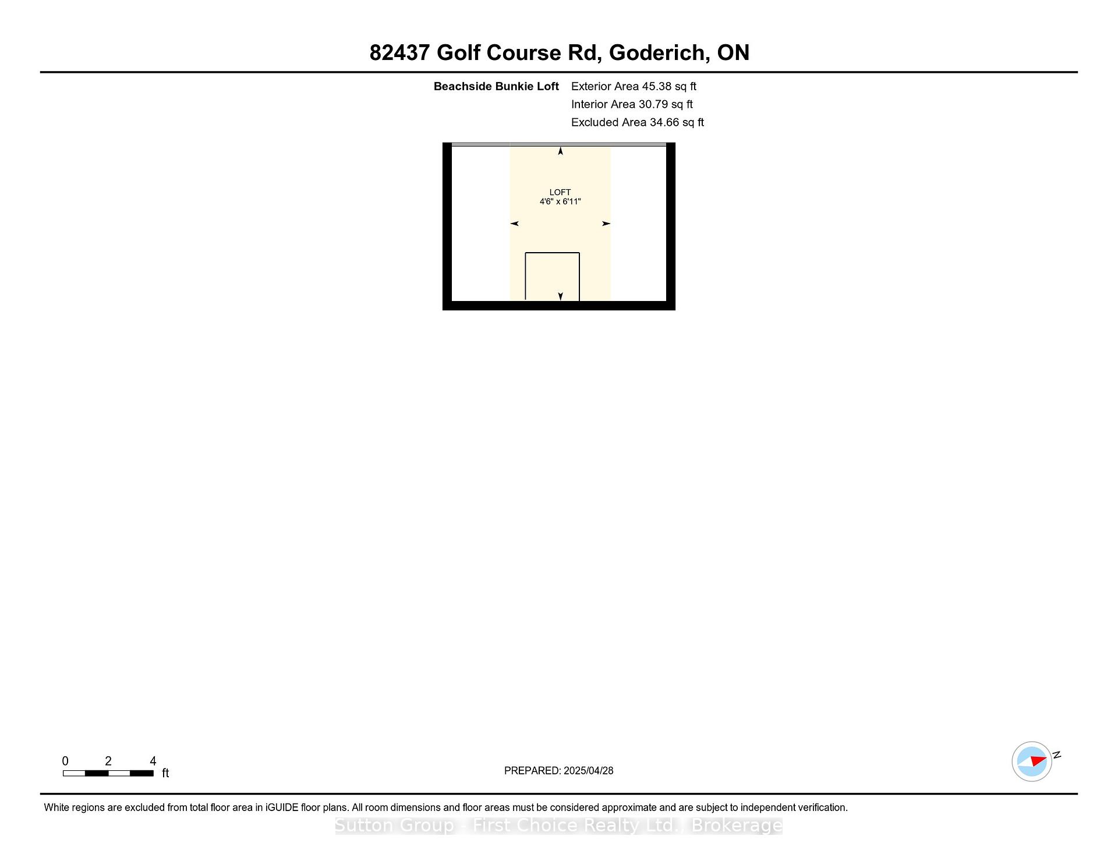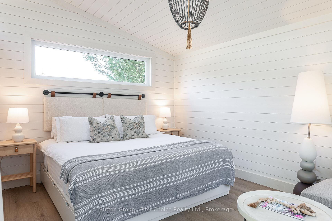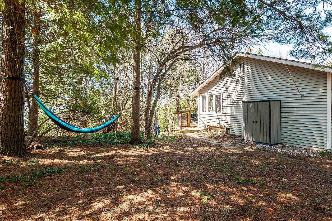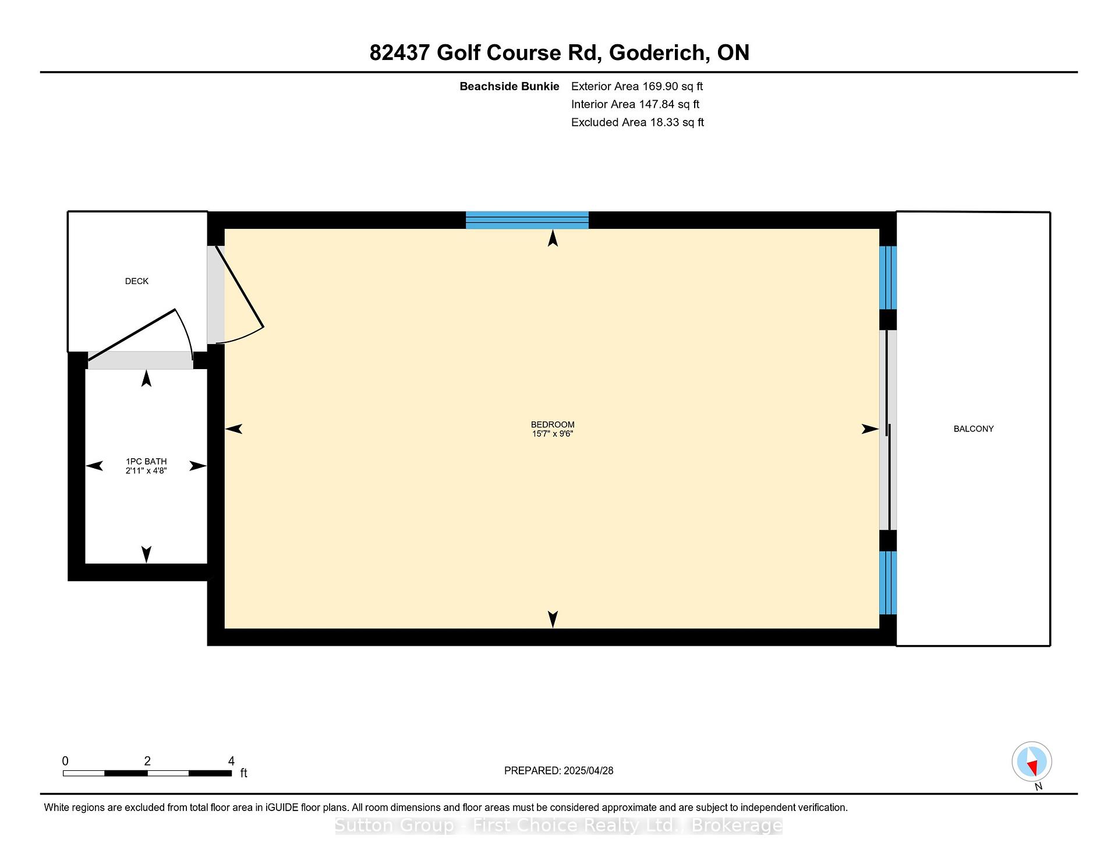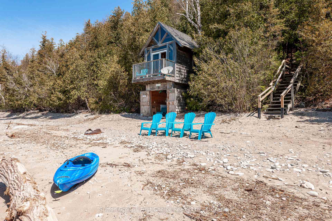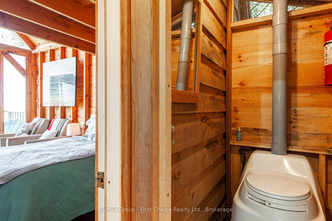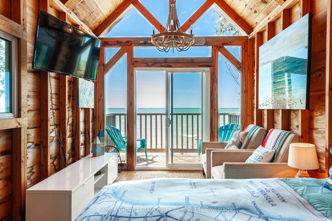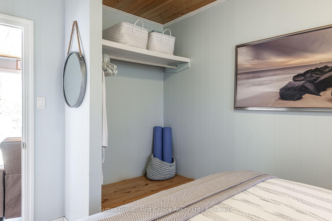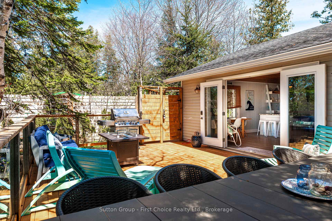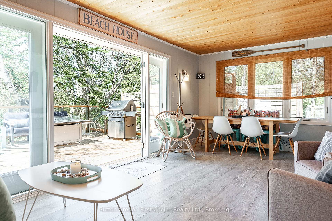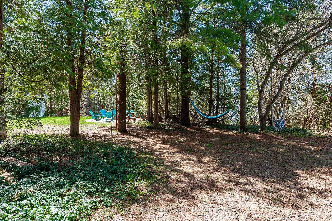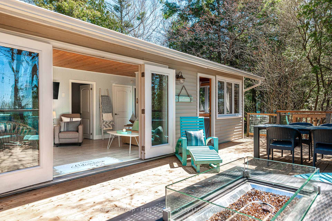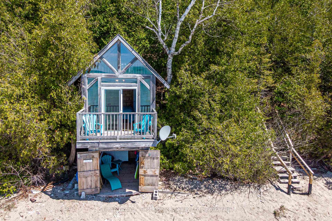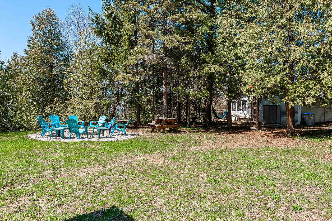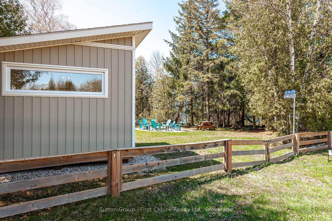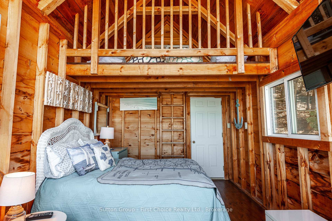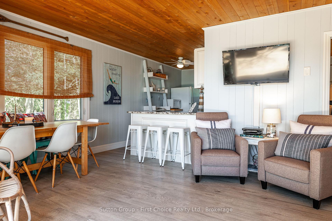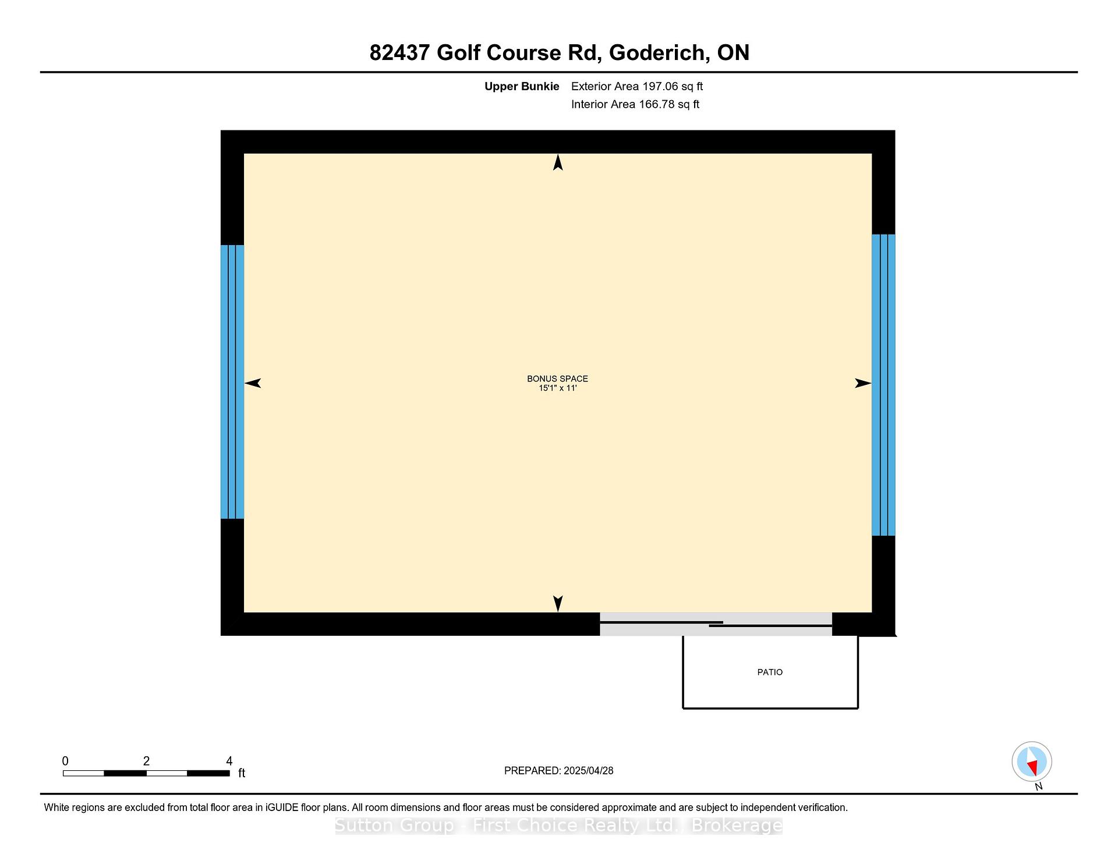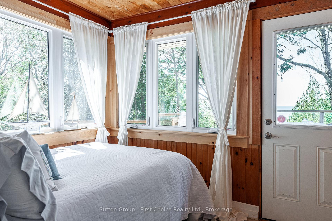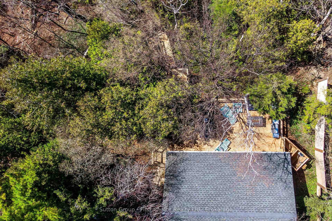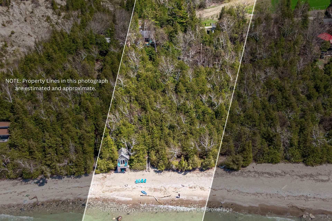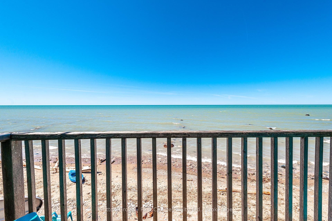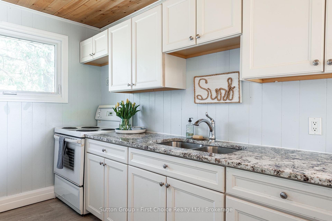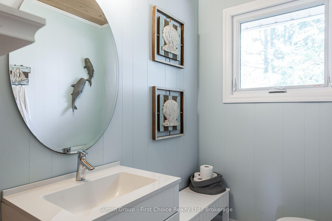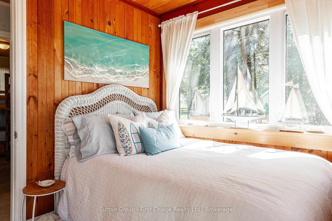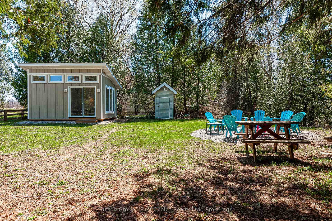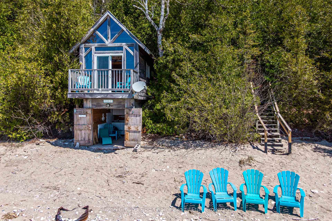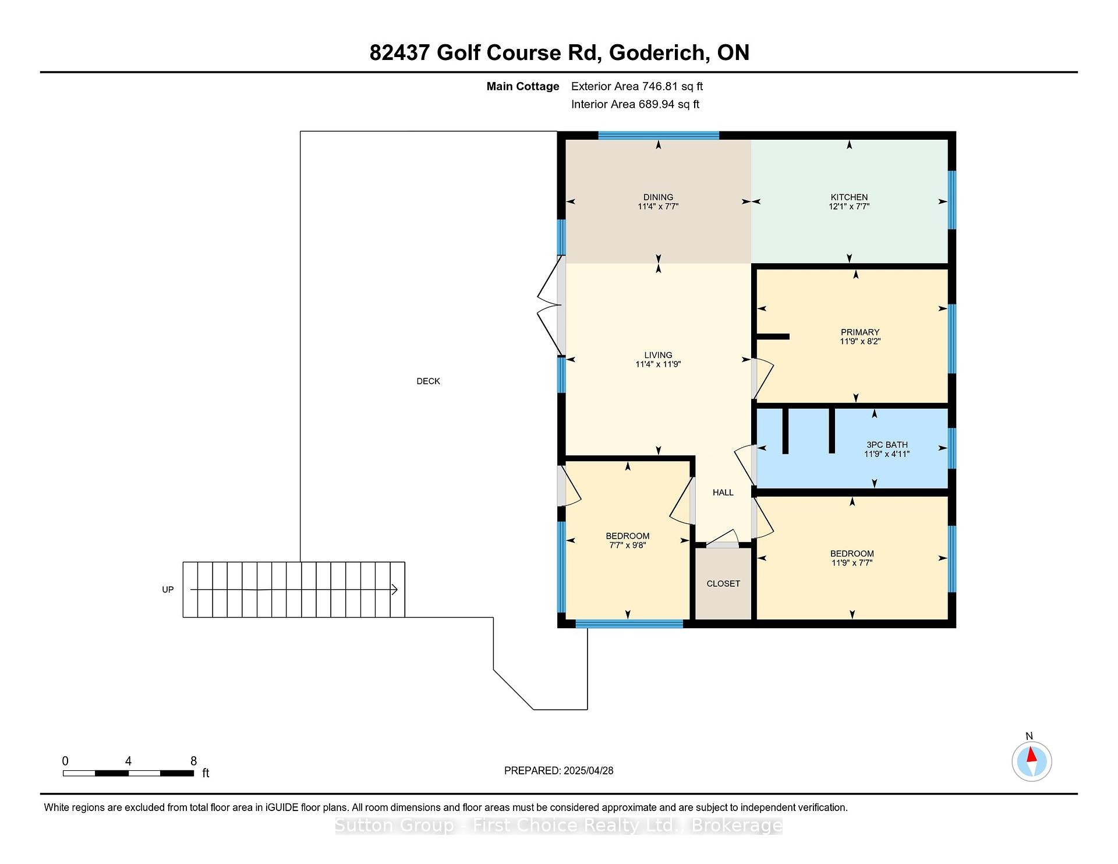$829,900
Available - For Sale
Listing ID: X12109607
82437 Golf Course Road , Ashfield-Colborne-Wawanosh, N7A 3Y3, Huron
| Imagine waking up to this breathtaking lakefront view! Welcome to your perfect summer escape. Nestled along the shores of Lake Huron, this charming 3 season cottage seamlessly blends rustic charm with modern comforts. The main cottage provides 3 bedrooms and 1 bathroom while each bunkie provides ample room for guests and a composting toilet (at the beachside bunkie). Step outside from the main cottage onto an expansive, newer deck - ideal for outdoor dining, sun-soaked afternoons or simply enjoying the sounds of the waves. After a day at the beach, rinse off in the heated outdoor shower while the sun dips below the horizon. Guests will love the beautiful upper-level bunkie perfect for additional space or a little retreat. Even better, the beachside bunkie takes lakeside living to the next level: fall asleep to the sound of gentle waves and wake just steps from the water. A composting toilet is located just outside the door for your convenience. The lower level of the beachside bunkie provides enough space to store your kayaks, paddleboards, and all your beach toys. Just a 10 minute drive to the charming town of Goderich and approximately 157 feet of private beachfront with coveted west-facing sunset views. And guess what?! What you see is what you get! Every single item on the property is included in the sale as this cottage come fully furnished - towels, pillows, beach toys and all! This is a rare opportunity to own a slice of paradise - just move in and make memories. |
| Price | $829,900 |
| Taxes: | $3602.67 |
| Assessment Year: | 2024 |
| Occupancy: | Vacant |
| Address: | 82437 Golf Course Road , Ashfield-Colborne-Wawanosh, N7A 3Y3, Huron |
| Directions/Cross Streets: | Highway 21 |
| Rooms: | 7 |
| Rooms +: | 2 |
| Bedrooms: | 3 |
| Bedrooms +: | 0 |
| Family Room: | F |
| Basement: | None |
| Level/Floor | Room | Length(ft) | Width(ft) | Descriptions | |
| Room 1 | Main | Kitchen | 7.58 | 12.07 | |
| Room 2 | Main | Dining Ro | 7.61 | 11.38 | |
| Room 3 | Main | Living Ro | 11.78 | 11.38 | |
| Room 4 | Main | Primary B | 8.2 | 11.71 | |
| Room 5 | Main | Bedroom | 7.54 | 11.71 | |
| Room 6 | Main | Bedroom | 9.71 | 7.61 | |
| Room 7 | Main | Bathroom | 4.89 | 11.71 | 3 Pc Bath |
| Room 8 | Other | 11.05 | 15.09 | ||
| Room 9 | Bedroom | 9.51 | 15.55 | ||
| Room 10 | Bathroom | 4.62 | 2.89 | ||
| Room 11 | Loft | 4.49 | 6.89 |
| Washroom Type | No. of Pieces | Level |
| Washroom Type 1 | 3 | Main |
| Washroom Type 2 | 0 | |
| Washroom Type 3 | 0 | |
| Washroom Type 4 | 0 | |
| Washroom Type 5 | 0 |
| Total Area: | 0.00 |
| Approximatly Age: | 51-99 |
| Property Type: | Detached |
| Style: | Bungalow |
| Exterior: | Vinyl Siding |
| Garage Type: | None |
| (Parking/)Drive: | Private |
| Drive Parking Spaces: | 5 |
| Park #1 | |
| Parking Type: | Private |
| Park #2 | |
| Parking Type: | Private |
| Pool: | None |
| Other Structures: | Out Buildings |
| Approximatly Age: | 51-99 |
| Approximatly Square Footage: | 700-1100 |
| Property Features: | Beach, Golf |
| CAC Included: | N |
| Water Included: | N |
| Cabel TV Included: | N |
| Common Elements Included: | N |
| Heat Included: | N |
| Parking Included: | N |
| Condo Tax Included: | N |
| Building Insurance Included: | N |
| Fireplace/Stove: | N |
| Heat Type: | Baseboard |
| Central Air Conditioning: | None |
| Central Vac: | N |
| Laundry Level: | Syste |
| Ensuite Laundry: | F |
| Sewers: | Septic |
| Water: | Drilled W |
| Water Supply Types: | Drilled Well |
| Utilities-Hydro: | Y |
$
%
Years
This calculator is for demonstration purposes only. Always consult a professional
financial advisor before making personal financial decisions.
| Although the information displayed is believed to be accurate, no warranties or representations are made of any kind. |
| Sutton Group - First Choice Realty Ltd. |
|
|

Kalpesh Patel (KK)
Broker
Dir:
416-418-7039
Bus:
416-747-9777
Fax:
416-747-7135
| Book Showing | Email a Friend |
Jump To:
At a Glance:
| Type: | Freehold - Detached |
| Area: | Huron |
| Municipality: | Ashfield-Colborne-Wawanosh |
| Neighbourhood: | Colborne |
| Style: | Bungalow |
| Approximate Age: | 51-99 |
| Tax: | $3,602.67 |
| Beds: | 3 |
| Baths: | 1 |
| Fireplace: | N |
| Pool: | None |
Locatin Map:
Payment Calculator:

