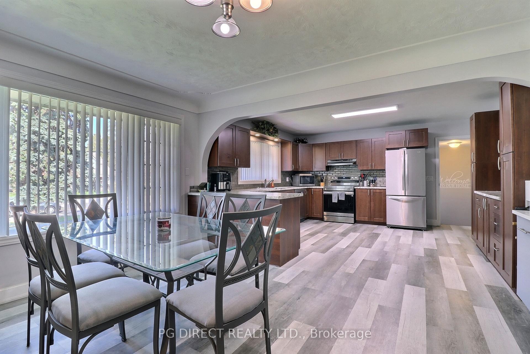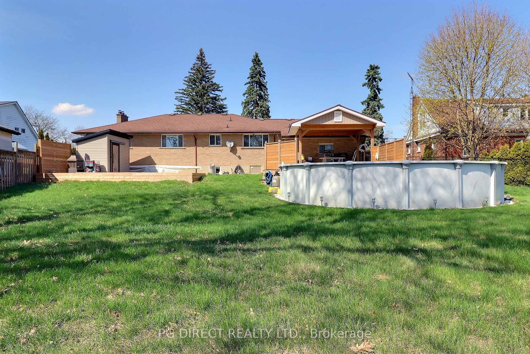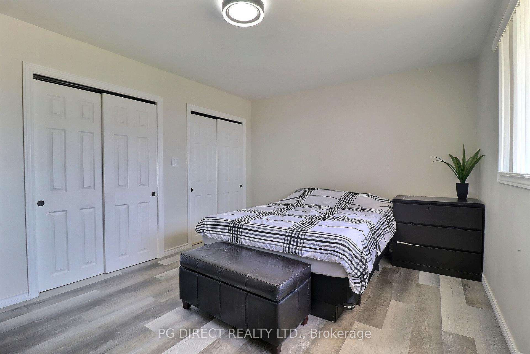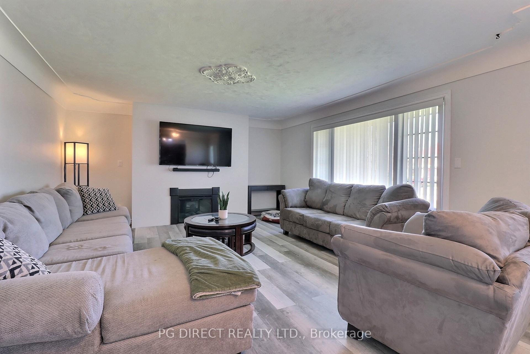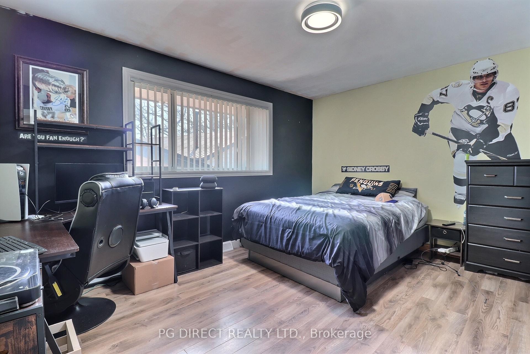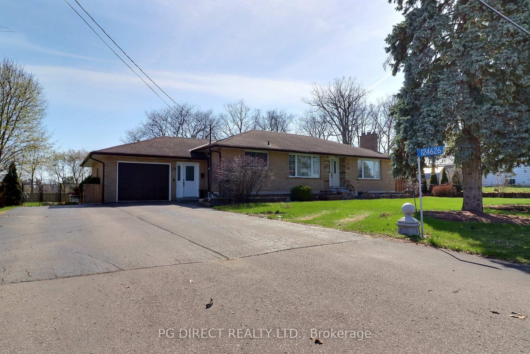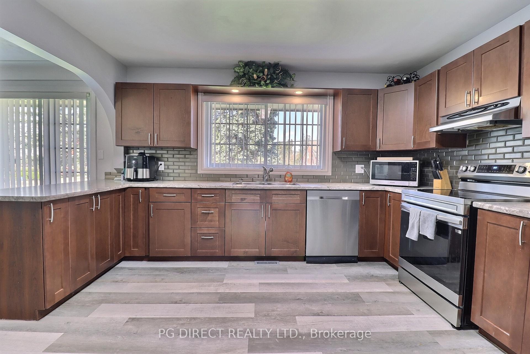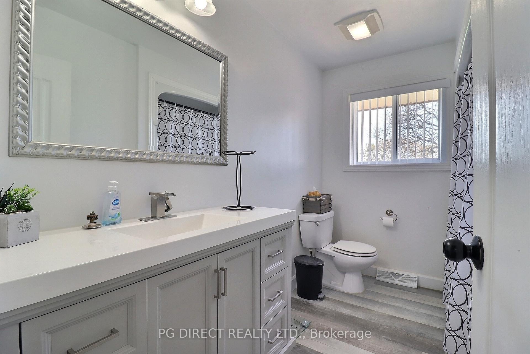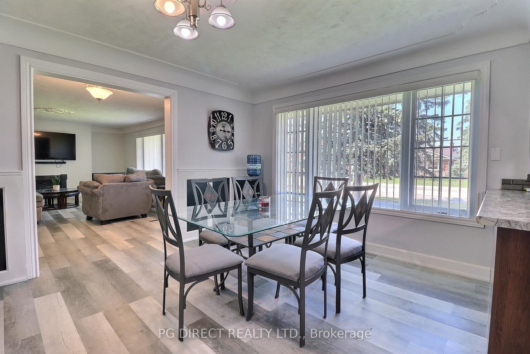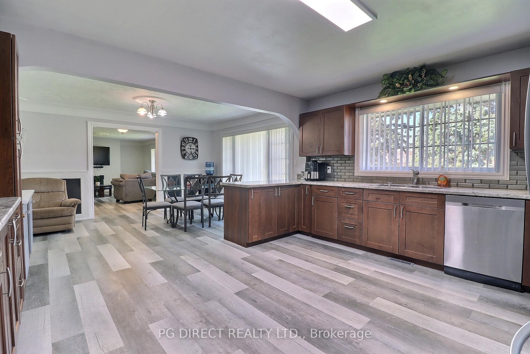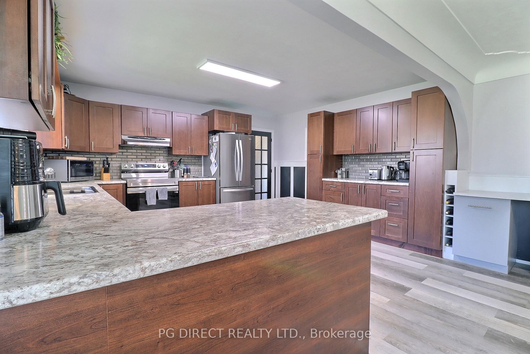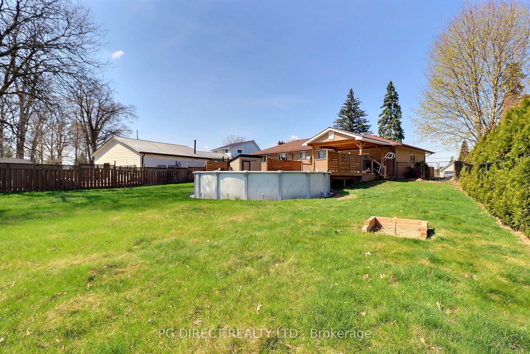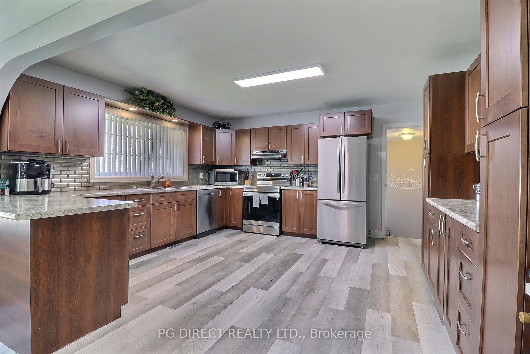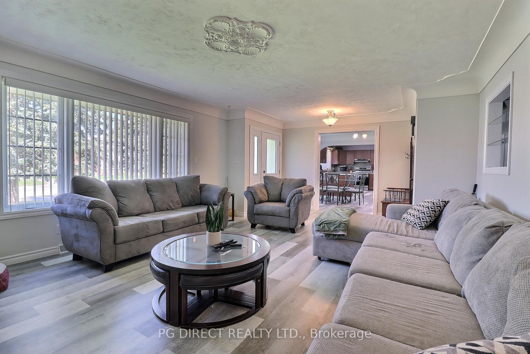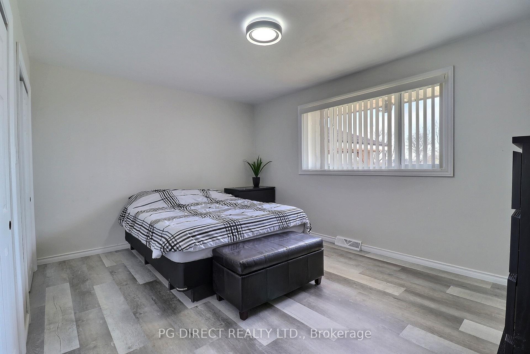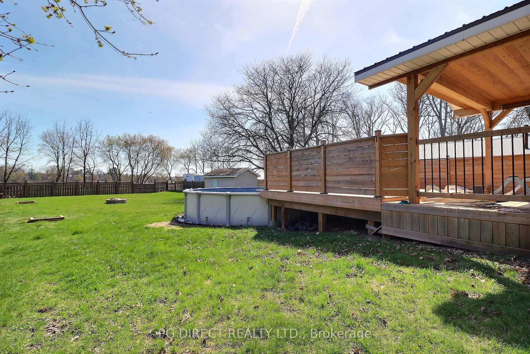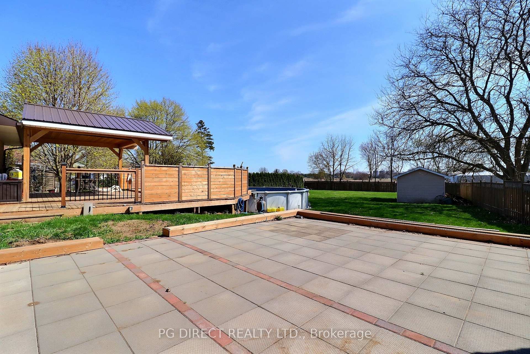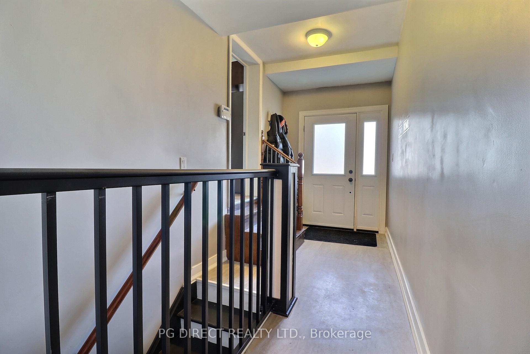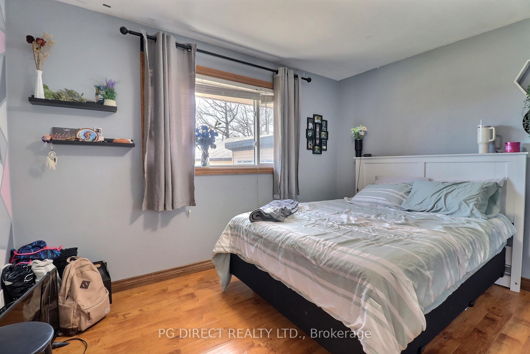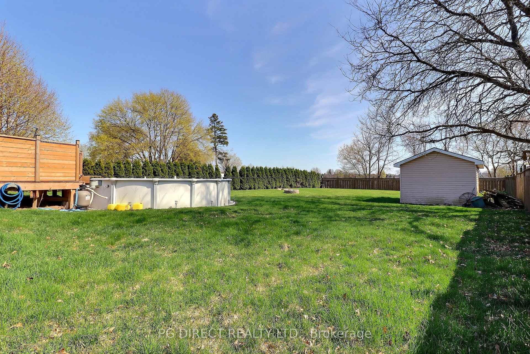$699,900
Available - For Sale
Listing ID: X12110977
124626 Simcoe Stre , Tillsonburg, N4G 2J5, Oxford
| Visit REALTOR website for additional information. Rare Opportunity! Beautiful renovated all-brick ranch on over half an acre at the edge of Tillsonburg! This spacious home features an open-concept main floor with a bright living room with gas fireplace, dining area, and updated kitchen with newer stainless steel appliances. 3 generously sized bedrooms and a modern 4pc bath on the main level. Large entryway/mudroom with 2pc powder room and inside access to the garage and pool deck. Loads of Natural Light throughout! The basement offers a large family room, separate rec room, laundry area, and plenty of storage just needs flooring. Enjoy a fully fenced, private backyard oasis with an above-ground pool, large covered deck, patio, and two storage sheds. Ideal for families, with space for kids and pets to play. Located close to schools, parks, shopping, dining, and all amenities. |
| Price | $699,900 |
| Taxes: | $3316.33 |
| Occupancy: | Owner |
| Address: | 124626 Simcoe Stre , Tillsonburg, N4G 2J5, Oxford |
| Acreage: | .50-1.99 |
| Directions/Cross Streets: | South Side of Simcoe Street, in between Mall Rd & Westtown Line |
| Rooms: | 6 |
| Rooms +: | 2 |
| Bedrooms: | 3 |
| Bedrooms +: | 0 |
| Family Room: | T |
| Basement: | Full, Partially Fi |
| Level/Floor | Room | Length(ft) | Width(ft) | Descriptions | |
| Room 1 | Main | Living Ro | 14.99 | 22.89 | |
| Room 2 | Main | Dining Ro | 15.38 | 11.81 | |
| Room 3 | Main | Kitchen | 15.38 | 12.99 | |
| Room 4 | Main | Mud Room | 14.99 | 5.97 | |
| Room 5 | Main | Bedroom | 11.15 | 14.14 | |
| Room 6 | Main | Bedroom 2 | 14.4 | 10.89 | |
| Room 7 | Main | Bedroom 3 | 11.74 | 9.64 | |
| Room 8 | Main | Bathroom | 4 Pc Bath | ||
| Room 9 | Basement | Family Ro | 12.69 | 33.88 | |
| Room 10 | Basement | Recreatio | 10.59 | 33.88 | |
| Room 11 | Main | Bathroom | 2 Pc Bath |
| Washroom Type | No. of Pieces | Level |
| Washroom Type 1 | 4 | Main |
| Washroom Type 2 | 2 | Main |
| Washroom Type 3 | 0 | |
| Washroom Type 4 | 0 | |
| Washroom Type 5 | 0 |
| Total Area: | 0.00 |
| Approximatly Age: | 51-99 |
| Property Type: | Detached |
| Style: | Bungalow |
| Exterior: | Brick |
| Garage Type: | Attached |
| (Parking/)Drive: | Private Do |
| Drive Parking Spaces: | 6 |
| Park #1 | |
| Parking Type: | Private Do |
| Park #2 | |
| Parking Type: | Private Do |
| Pool: | Above Gr |
| Other Structures: | Garden Shed |
| Approximatly Age: | 51-99 |
| Approximatly Square Footage: | 1500-2000 |
| Property Features: | Campground, Clear View |
| CAC Included: | N |
| Water Included: | N |
| Cabel TV Included: | N |
| Common Elements Included: | N |
| Heat Included: | N |
| Parking Included: | N |
| Condo Tax Included: | N |
| Building Insurance Included: | N |
| Fireplace/Stove: | Y |
| Heat Type: | Forced Air |
| Central Air Conditioning: | Central Air |
| Central Vac: | N |
| Laundry Level: | Syste |
| Ensuite Laundry: | F |
| Sewers: | Septic |
| Water: | Unknown |
| Water Supply Types: | Unknown |
| Utilities-Cable: | Y |
| Utilities-Hydro: | Y |
$
%
Years
This calculator is for demonstration purposes only. Always consult a professional
financial advisor before making personal financial decisions.
| Although the information displayed is believed to be accurate, no warranties or representations are made of any kind. |
| PG DIRECT REALTY LTD. |
|
|

Kalpesh Patel (KK)
Broker
Dir:
416-418-7039
Bus:
416-747-9777
Fax:
416-747-7135
| Book Showing | Email a Friend |
Jump To:
At a Glance:
| Type: | Freehold - Detached |
| Area: | Oxford |
| Municipality: | Tillsonburg |
| Neighbourhood: | Tillsonburg |
| Style: | Bungalow |
| Approximate Age: | 51-99 |
| Tax: | $3,316.33 |
| Beds: | 3 |
| Baths: | 2 |
| Fireplace: | Y |
| Pool: | Above Gr |
Locatin Map:
Payment Calculator:

