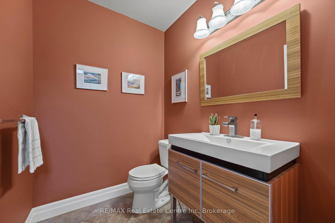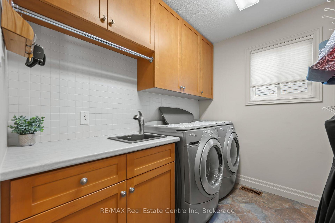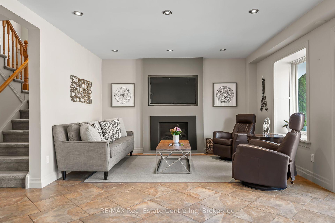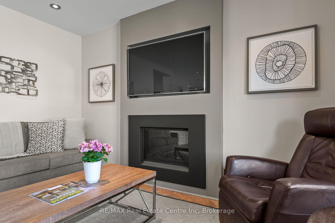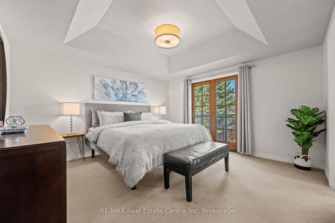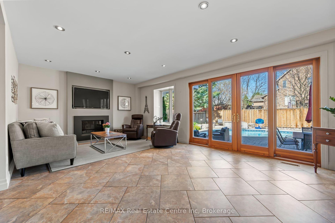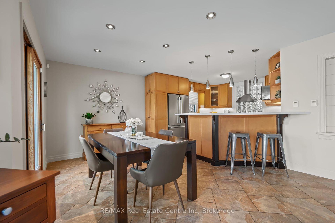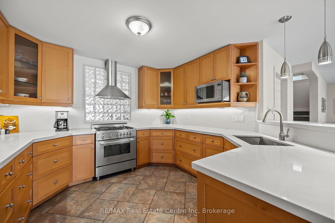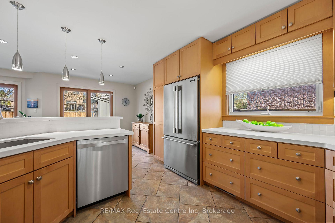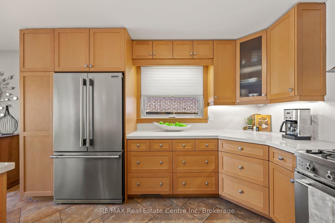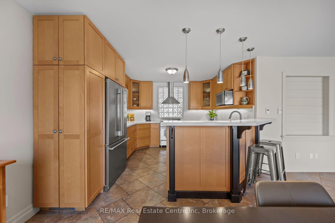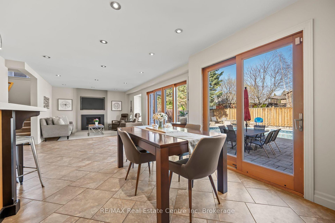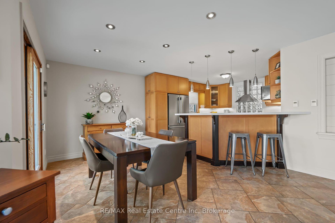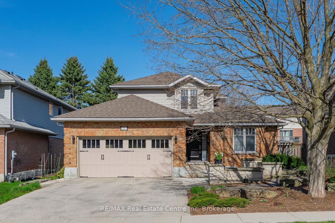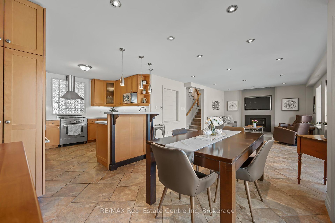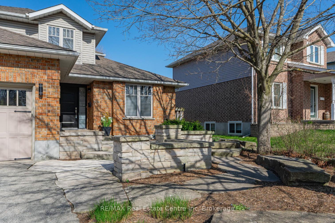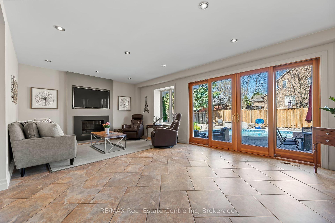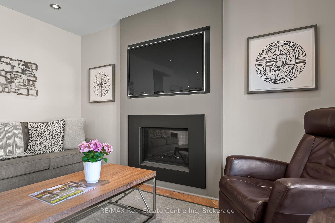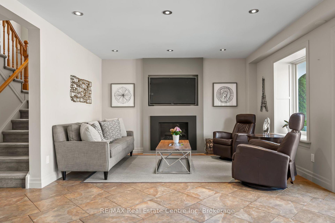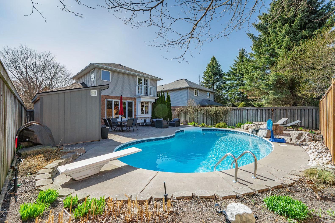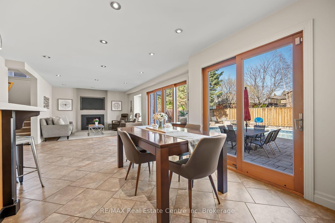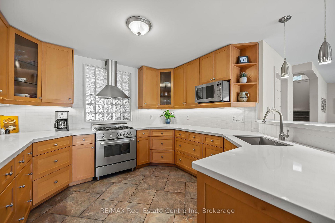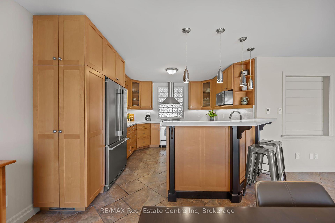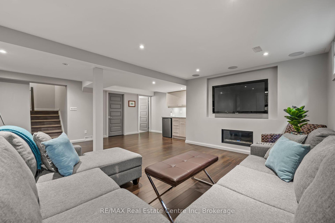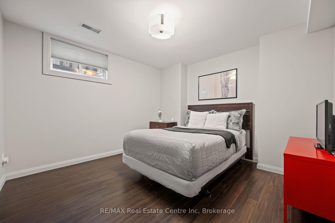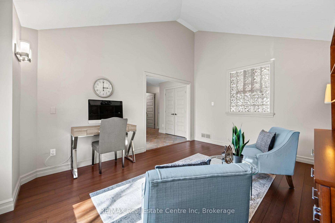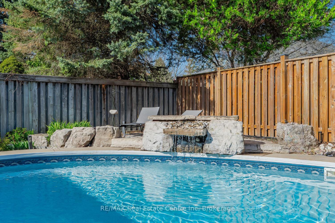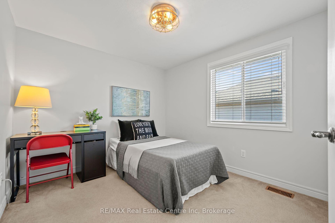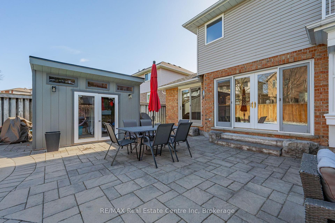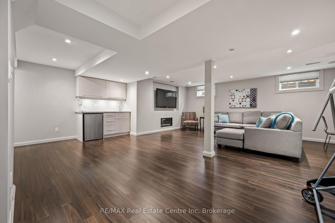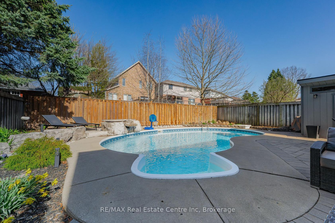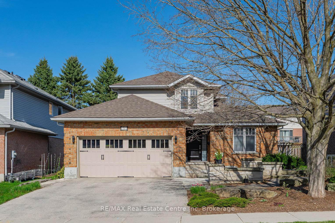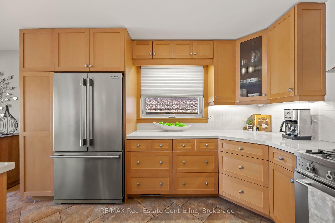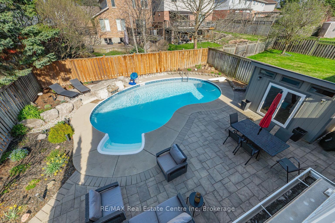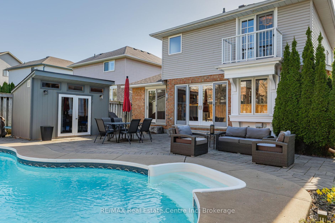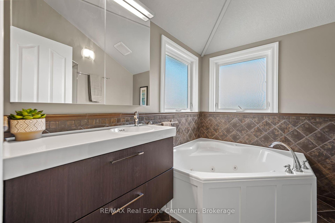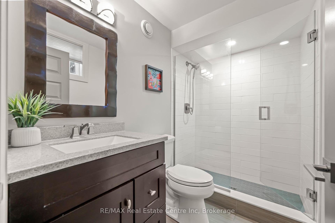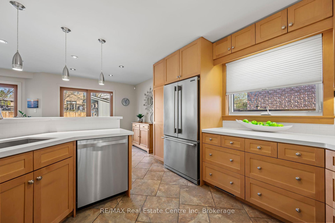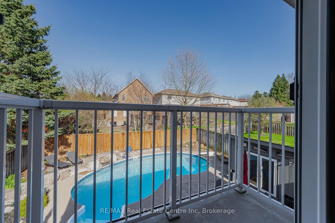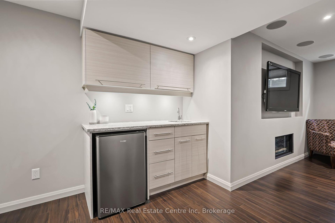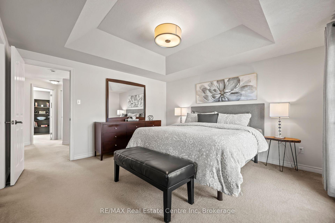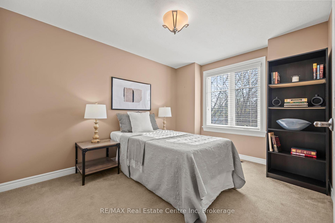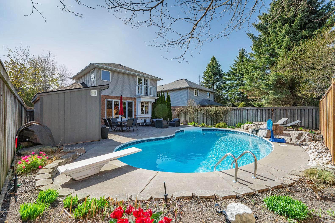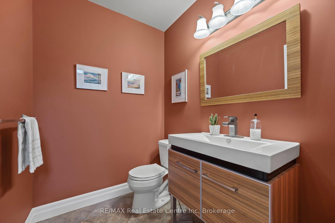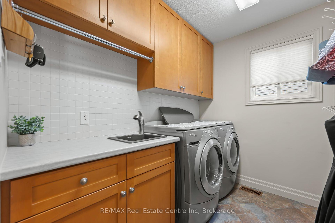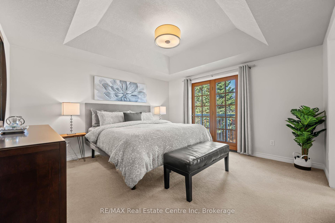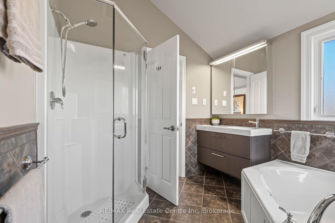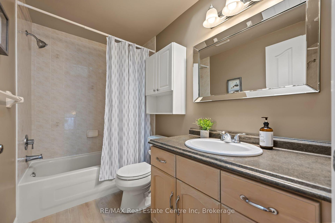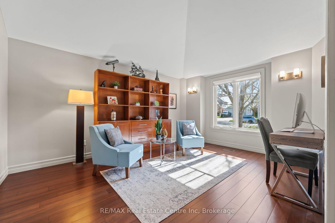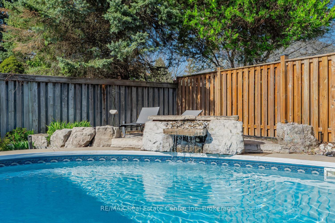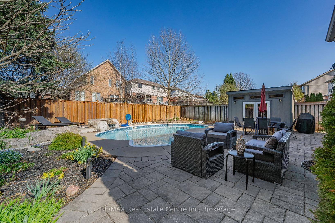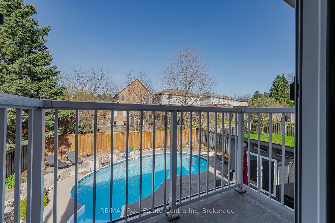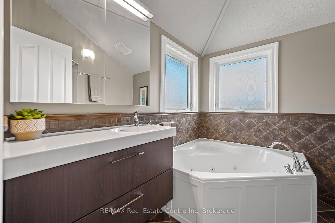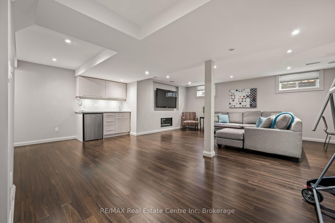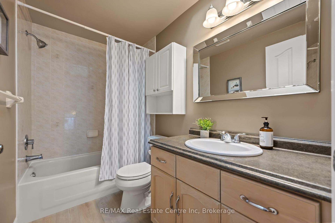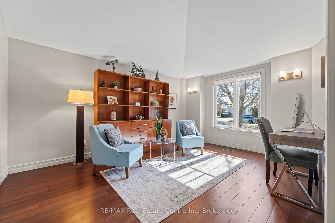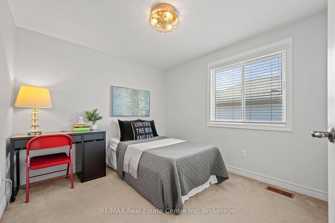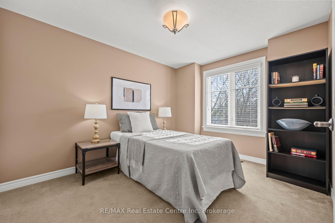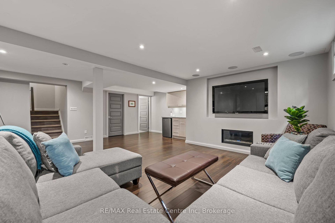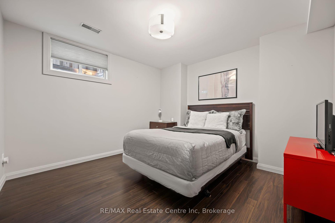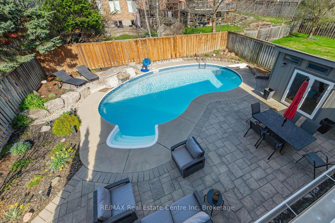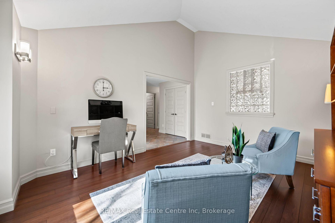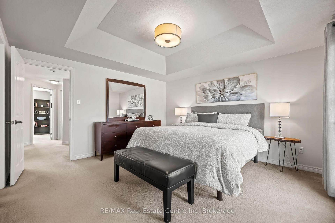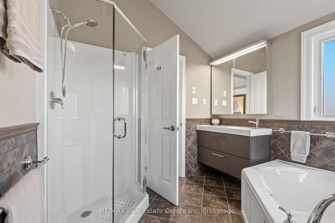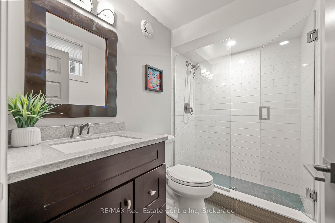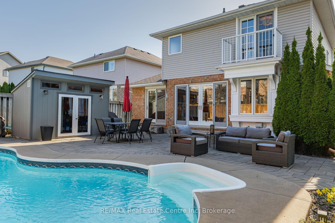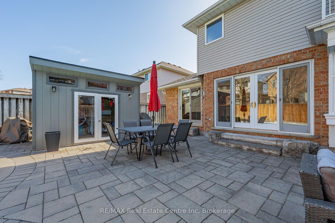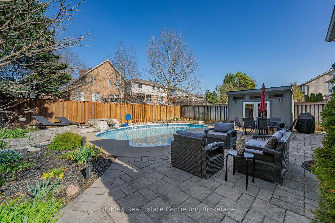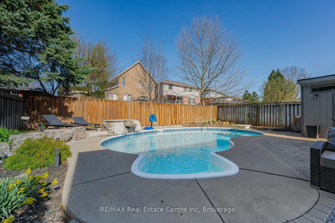$1,199,900
Available - For Sale
Listing ID: X12111009
71 PTARMIGAN Driv , Guelph, N1C 1B6, Wellington
| Luxury 3+1 bdrm home nestled on private lot W/saltwater pool in one of Guelph's sought-after Kortright Hills neighbourhoods! This home offers blend of upscale features & everyday comfort suited for modern family living. You'll be captivated by brick exterior, 2-car garage W/insulated door & prof. landscaped gardens. Step inside to open-concept layout W/sun-drenched LR W/pot lighting, floor-to-ceiling fireplace & oversized Loewen garden doors that seamlessly connect the indoors W/backyard oasis. Extensively upgraded kitchen W/Barzotti custom cabinetry, top-tier S/S appliances incl. Bertazzoni range, Blanco sink, quartz counters, backsplash & breakfast bar for casual dining. Zone-controlled heated ceramic tile floors add touch of everyday luxury. DR W/bamboo floors & cathedral ceilings offers flexible space for dining or setting up a home office. Spacious laundry room W/Barzotti custom cabinetry & 2pc bath. Upstairs primary suite W/tray ceilings & Loewen doors leading to Juliet balcony overlooking saltwater pool. Ensuite W/oversized vanity, soaker tub & glass shower. 2 add'l bdrms space share 4pc bath with shower/tub. Finished bsmt W/rec room, B/I surround speakers, custom bar W/quartz counters, add'l bdrm & 3pc bath W/glass shower. Backyard oasis W/kidney-shaped inground saltwater pool & interlock patio W/natural stone steps surrounded by mature trees & landscaping. Pool pump & salt cell replaced in 2020. Automated & programmable underground sprinkler system & lighting. Down the street from Kortright Hills PS & Mollison Park W/access to sports fields, pickleball/tennis courts, playgrounds & ice rink. Nature enthusiasts will love being secs from Hanlon off-leash dog park& trails. With Stone Rd Mall, Shoppers, LCBO, restaurants & quick Hanlon Pkwy/401 access everything you need is at your fingertips! YMCA is moments away offering fitness, swimming & childcare. This is more than a home; it's a lifestyle opportunity for families seeking luxury, community & connection! |
| Price | $1,199,900 |
| Taxes: | $6743.37 |
| Assessment Year: | 2025 |
| Occupancy: | Owner |
| Address: | 71 PTARMIGAN Driv , Guelph, N1C 1B6, Wellington |
| Acreage: | < .50 |
| Directions/Cross Streets: | Bates Rd |
| Rooms: | 10 |
| Rooms +: | 3 |
| Bedrooms: | 3 |
| Bedrooms +: | 1 |
| Family Room: | F |
| Basement: | Finished, Full |
| Level/Floor | Room | Length(ft) | Width(ft) | Descriptions | |
| Room 1 | Main | Living Ro | 18.99 | 14.01 | |
| Room 2 | Main | Kitchen | 20.99 | 11.41 | |
| Room 3 | Second | Primary B | 13.48 | 12.99 | |
| Room 4 | Basement | Bathroom | 3 Pc Bath | ||
| Room 5 | Main | Bathroom | 2 Pc Bath | ||
| Room 6 | Second | Bathroom | 4 Pc Ensuite | ||
| Room 7 | Main | Laundry | 8 | 5.74 | |
| Room 8 | Second | Bedroom 2 | 11.51 | 9.32 | |
| Room 9 | Second | Bedroom 3 | 10.23 | 9.32 | |
| Room 10 | Basement | Bedroom 4 | 10.99 | 10.99 | |
| Room 11 | Basement | Recreatio | 21.81 | 17.25 | |
| Room 12 | Second | Bathroom | 4 Pc Bath | ||
| Room 13 | Main | Dining Ro | 14.99 | 11.68 |
| Washroom Type | No. of Pieces | Level |
| Washroom Type 1 | 3 | Basement |
| Washroom Type 2 | 2 | Main |
| Washroom Type 3 | 4 | Second |
| Washroom Type 4 | 0 | |
| Washroom Type 5 | 0 |
| Total Area: | 0.00 |
| Approximatly Age: | 16-30 |
| Property Type: | Detached |
| Style: | 2-Storey |
| Exterior: | Vinyl Siding, Brick |
| Garage Type: | Attached |
| (Parking/)Drive: | Private Do |
| Drive Parking Spaces: | 2 |
| Park #1 | |
| Parking Type: | Private Do |
| Park #2 | |
| Parking Type: | Private Do |
| Pool: | Inground |
| Other Structures: | Shed |
| Approximatly Age: | 16-30 |
| Approximatly Square Footage: | 1500-2000 |
| Property Features: | Library, Park |
| CAC Included: | N |
| Water Included: | N |
| Cabel TV Included: | N |
| Common Elements Included: | N |
| Heat Included: | N |
| Parking Included: | N |
| Condo Tax Included: | N |
| Building Insurance Included: | N |
| Fireplace/Stove: | Y |
| Heat Type: | Forced Air |
| Central Air Conditioning: | Central Air |
| Central Vac: | N |
| Laundry Level: | Syste |
| Ensuite Laundry: | F |
| Elevator Lift: | False |
| Sewers: | Sewer |
| Utilities-Cable: | Y |
| Utilities-Hydro: | Y |
$
%
Years
This calculator is for demonstration purposes only. Always consult a professional
financial advisor before making personal financial decisions.
| Although the information displayed is believed to be accurate, no warranties or representations are made of any kind. |
| RE/MAX Real Estate Centre Inc |
|
|

Kalpesh Patel (KK)
Broker
Dir:
416-418-7039
Bus:
416-747-9777
Fax:
416-747-7135
| Book Showing | Email a Friend |
Jump To:
At a Glance:
| Type: | Freehold - Detached |
| Area: | Wellington |
| Municipality: | Guelph |
| Neighbourhood: | Kortright Hills |
| Style: | 2-Storey |
| Approximate Age: | 16-30 |
| Tax: | $6,743.37 |
| Beds: | 3+1 |
| Baths: | 4 |
| Fireplace: | Y |
| Pool: | Inground |
Locatin Map:
Payment Calculator:

