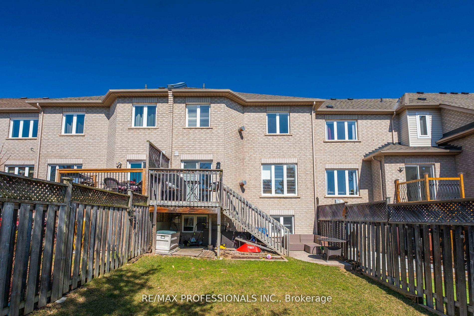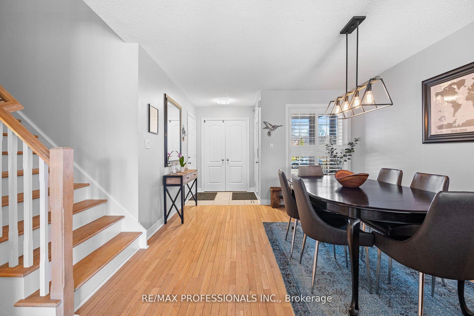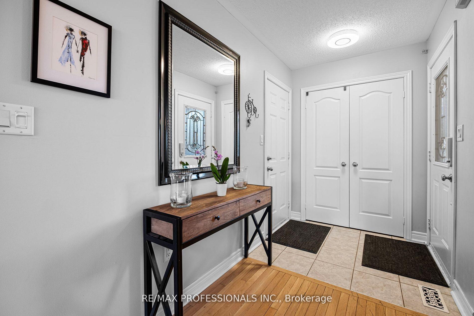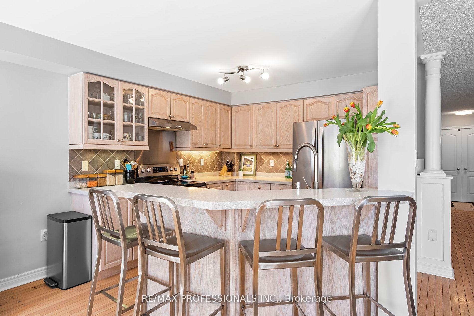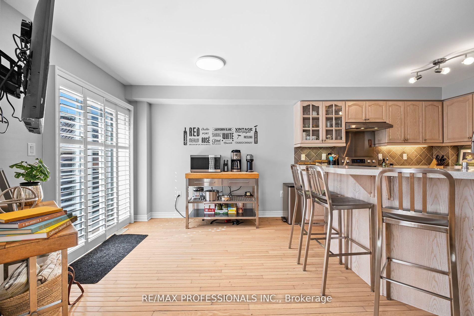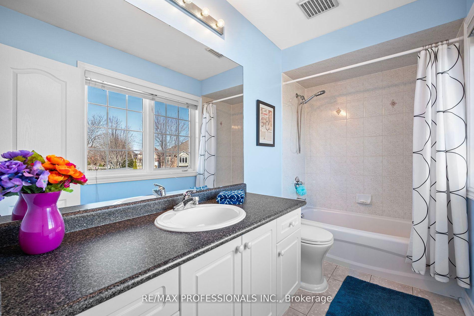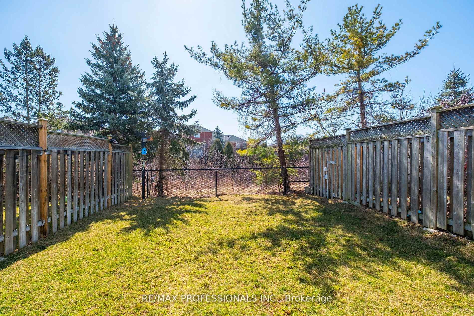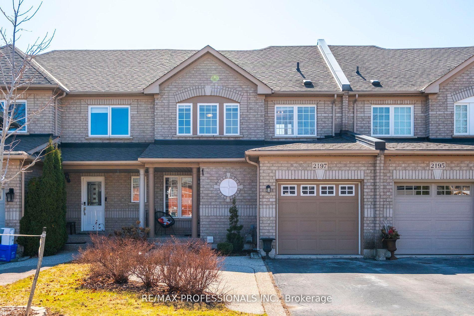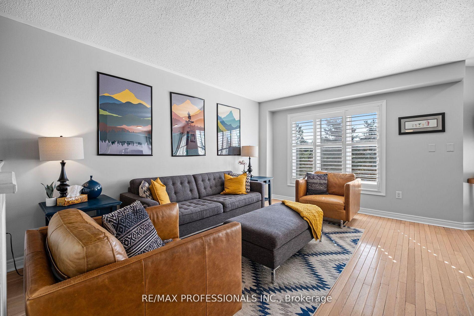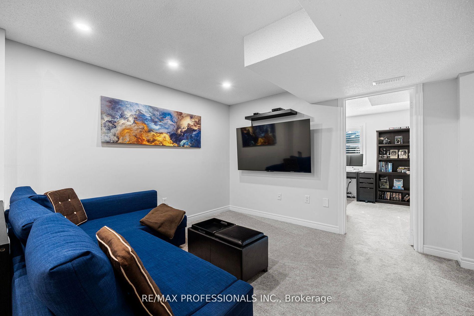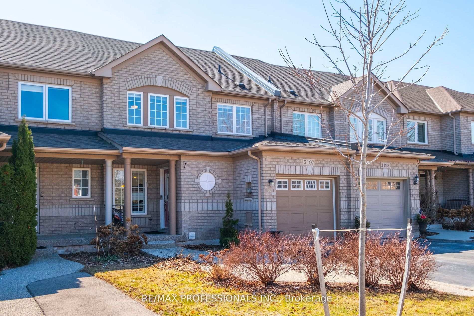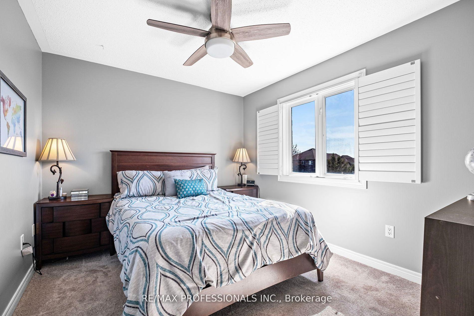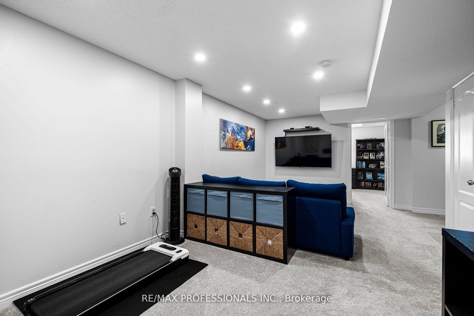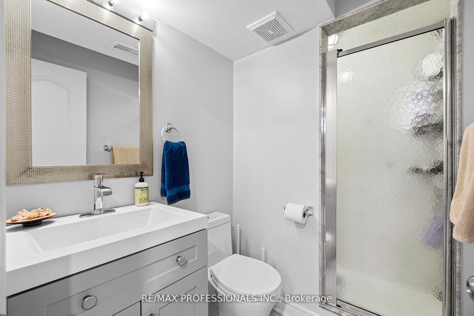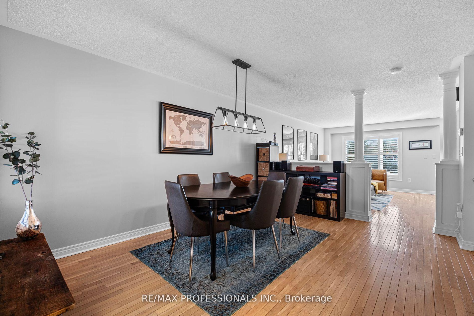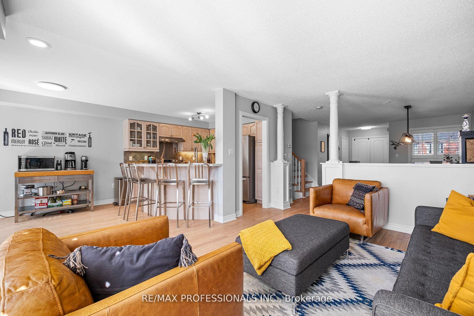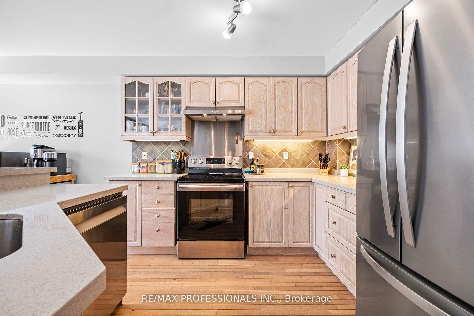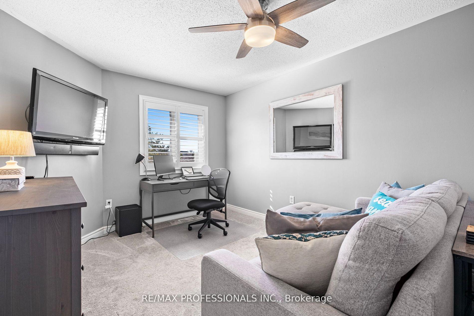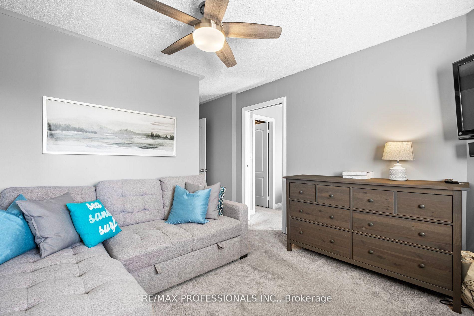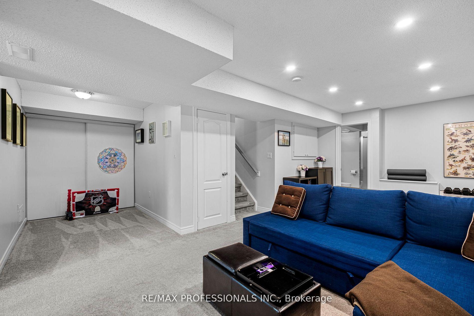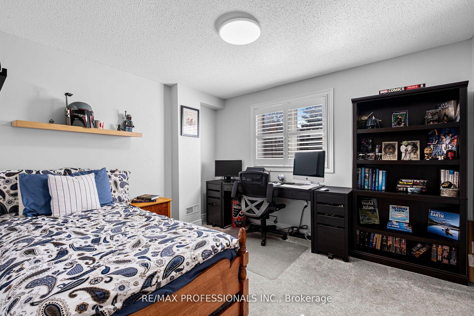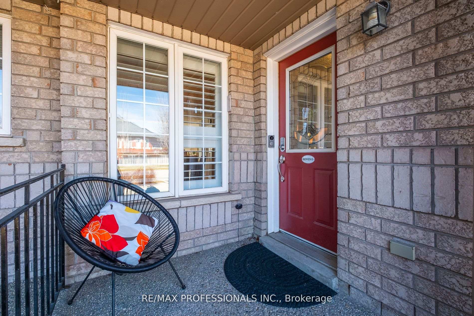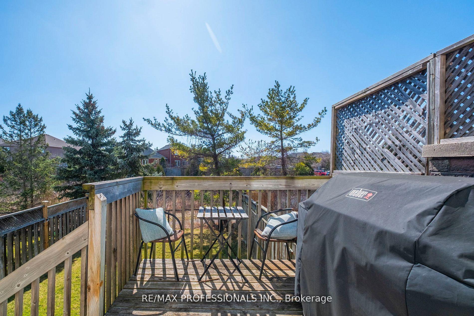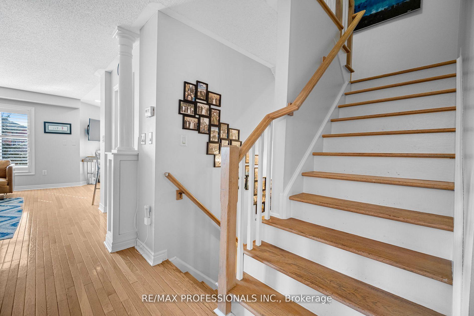$1,099,000
Available - For Sale
Listing ID: W12099779
2197 Hummingbird Way , Oakville, L6M 3Z6, Halton
| Discover the exceptional lifestyle that awaits at this inspiring West Oak Trails home! Embrace versatile, open-concept living where modern comforts meet natural beauty. This freehold townhome with its south-facing backyard, offers privacy and easy access to West Oak Trail and McCraney Creek. This 3 plus 1 bedroom, 4 bathroom home is sure to check every box on your wishlist.Step inside to find elegant hardwood floors through the expansive living and dining spaces, ideal for both relaxation and entertaining. The bright, eat-in kitchen with quartz counters and breakfast bar, opens onto a charming deck and backyard, seamlessly blending indoor and outdoor living.Upstairs, indulge in a lavish primary suite complete with a four-piece ensuite. Two additional bedrooms, thoughtfully arranged as a private suite with their own four-piece bath, offer flexible living options for family or guests.The fully finished basement is flooded with natural light thanks to large above-grade windows in the bedroom and furnace room, ensuring that even the expansive rec room feels open and welcoming. Completing this extraordinary home is a garage equipped with a 30-amp level 2 EV charger, providing modern convenience for eco-conscious living.Nestled conveniently between Garth Webb and West Oak Schools, this home is truly a gem waiting to enrich your lifestyle. Welcome home! |
| Price | $1,099,000 |
| Taxes: | $4687.00 |
| Occupancy: | Owner |
| Address: | 2197 Hummingbird Way , Oakville, L6M 3Z6, Halton |
| Acreage: | < .50 |
| Directions/Cross Streets: | Third Line and Warbler |
| Rooms: | 7 |
| Rooms +: | 4 |
| Bedrooms: | 3 |
| Bedrooms +: | 1 |
| Family Room: | F |
| Basement: | Full, Finished |
| Level/Floor | Room | Length(ft) | Width(ft) | Descriptions | |
| Room 1 | Main | Dining Ro | 16.04 | 11.64 | Hardwood Floor |
| Room 2 | Main | Living Ro | 15.06 | 11.68 | Hardwood Floor, South View, Overlooks Backyard |
| Room 3 | Main | Breakfast | 10.1 | 9.51 | Hardwood Floor, Stainless Steel Appl, W/O To Deck |
| Room 4 | Main | Kitchen | 10.66 | 10.1 | Hardwood Floor, Quartz Counter, Breakfast Bar |
| Room 5 | Second | Primary B | 15.91 | 11.71 | Broadloom, Walk-In Closet(s), 4 Pc Ensuite |
| Room 6 | Second | Tandem | 17.32 | 10.2 | Broadloom, South View, 4 Pc Ensuite |
| Room 7 | Second | Bedroom 3 | 11.25 | 10.04 | Broadloom, Pocket Doors |
| Room 8 | Basement | Recreatio | 20.73 | 10.63 | Broadloom, 3 Pc Bath |
| Room 9 | Basement | Den | 8.2 | 6.17 | Broadloom, L-Shaped Room |
| Room 10 | Basement | Bedroom 4 | 11.35 | 9.94 | Above Grade Window, Broadloom |
| Room 11 | Basement | Utility R | 13.42 | 10.07 | Above Grade Window |
| Washroom Type | No. of Pieces | Level |
| Washroom Type 1 | 4 | Second |
| Washroom Type 2 | 4 | Second |
| Washroom Type 3 | 2 | In Betwe |
| Washroom Type 4 | 3 | Basement |
| Washroom Type 5 | 0 |
| Total Area: | 0.00 |
| Approximatly Age: | 16-30 |
| Property Type: | Att/Row/Townhouse |
| Style: | 2-Storey |
| Exterior: | Brick |
| Garage Type: | Attached |
| (Parking/)Drive: | Private |
| Drive Parking Spaces: | 1 |
| Park #1 | |
| Parking Type: | Private |
| Park #2 | |
| Parking Type: | Private |
| Pool: | None |
| Approximatly Age: | 16-30 |
| Approximatly Square Footage: | 1500-2000 |
| Property Features: | Greenbelt/Co |
| CAC Included: | N |
| Water Included: | N |
| Cabel TV Included: | N |
| Common Elements Included: | N |
| Heat Included: | N |
| Parking Included: | N |
| Condo Tax Included: | N |
| Building Insurance Included: | N |
| Fireplace/Stove: | N |
| Heat Type: | Forced Air |
| Central Air Conditioning: | Central Air |
| Central Vac: | N |
| Laundry Level: | Syste |
| Ensuite Laundry: | F |
| Elevator Lift: | False |
| Sewers: | Sewer |
$
%
Years
This calculator is for demonstration purposes only. Always consult a professional
financial advisor before making personal financial decisions.
| Although the information displayed is believed to be accurate, no warranties or representations are made of any kind. |
| RE/MAX PROFESSIONALS INC. |
|
|

Kalpesh Patel (KK)
Broker
Dir:
416-418-7039
Bus:
416-747-9777
Fax:
416-747-7135
| Virtual Tour | Book Showing | Email a Friend |
Jump To:
At a Glance:
| Type: | Freehold - Att/Row/Townhouse |
| Area: | Halton |
| Municipality: | Oakville |
| Neighbourhood: | 1022 - WT West Oak Trails |
| Style: | 2-Storey |
| Approximate Age: | 16-30 |
| Tax: | $4,687 |
| Beds: | 3+1 |
| Baths: | 4 |
| Fireplace: | N |
| Pool: | None |
Locatin Map:
Payment Calculator:


