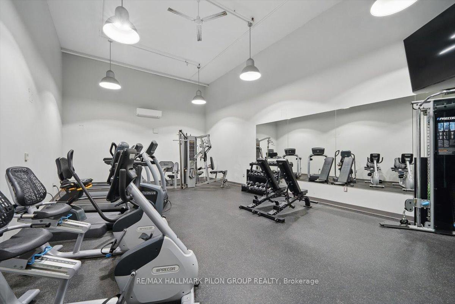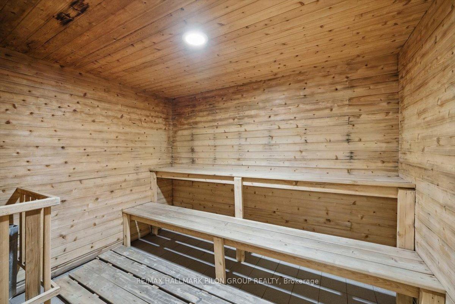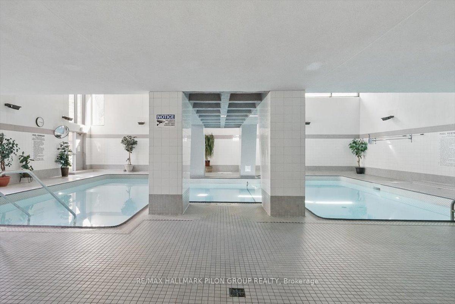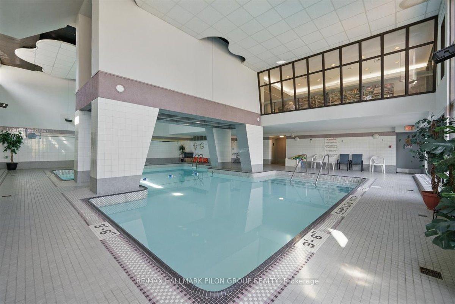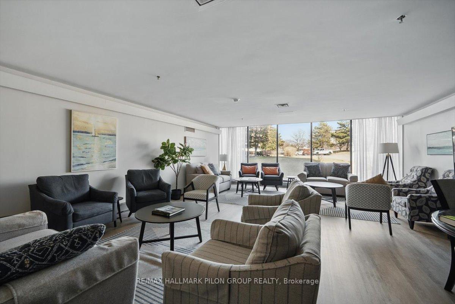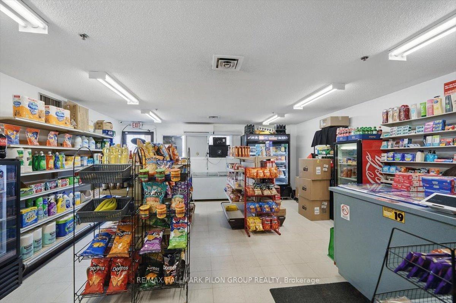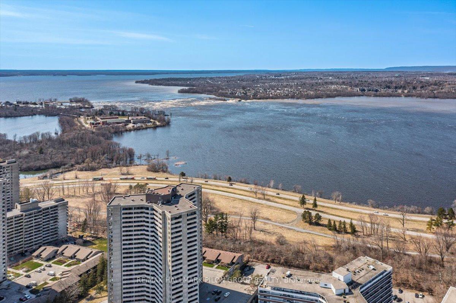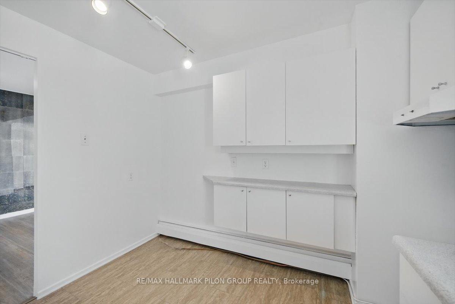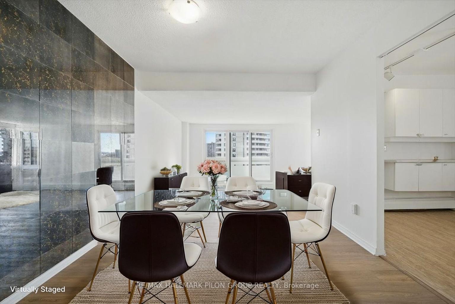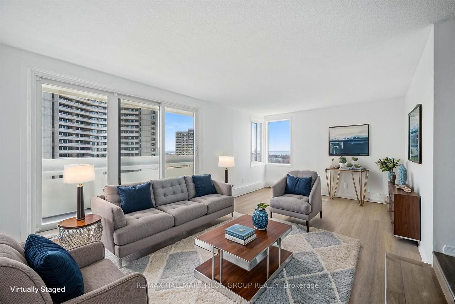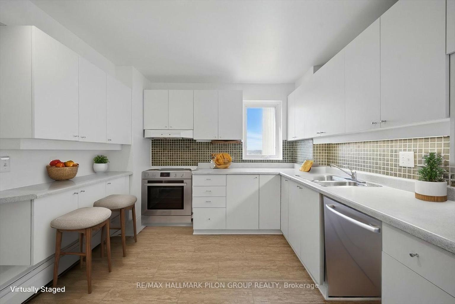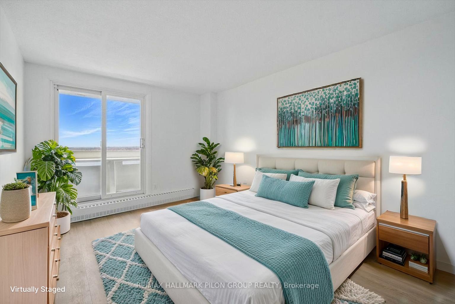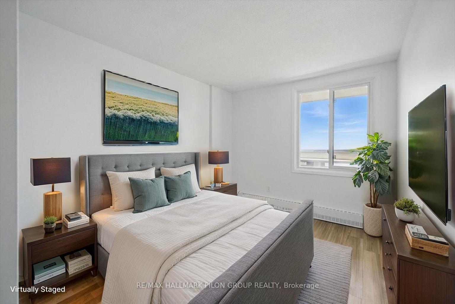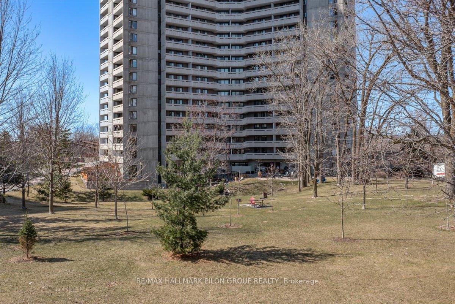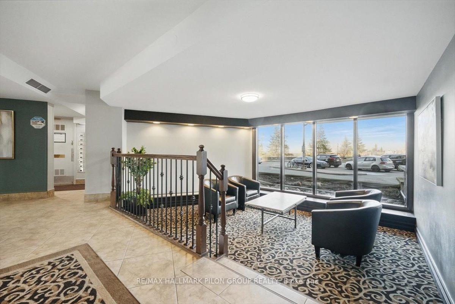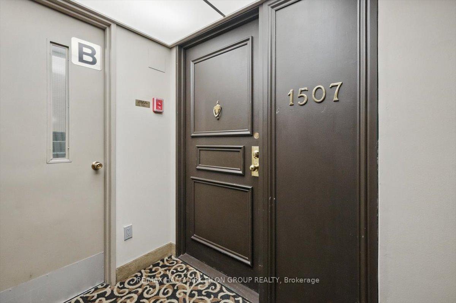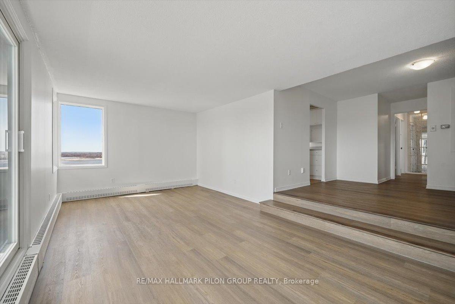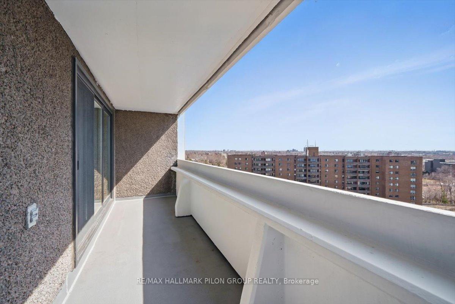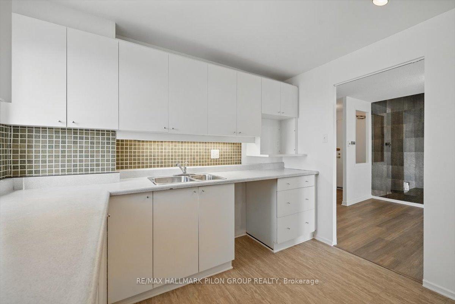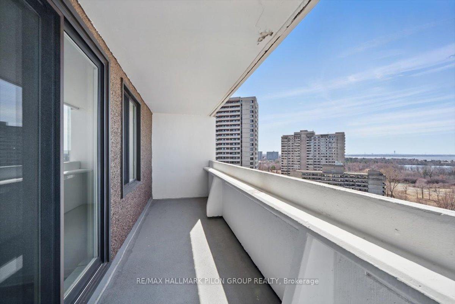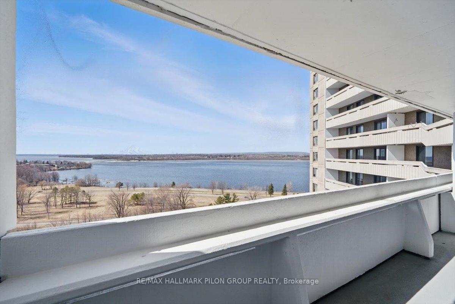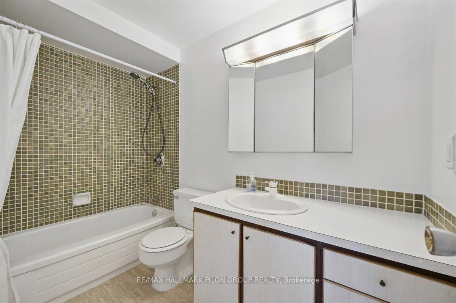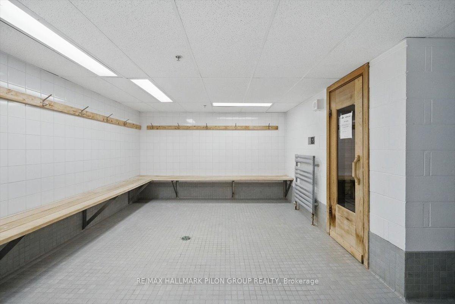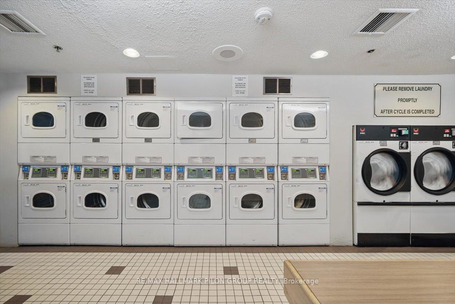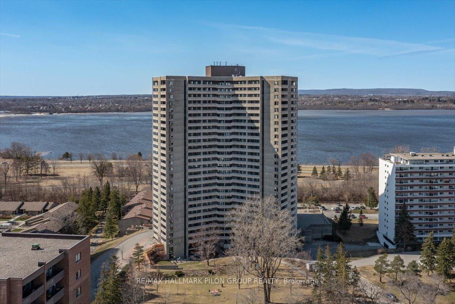$355,000
Available - For Sale
Listing ID: X12097829
1081 Ambleside Driv , Woodroffe, K2B 8C8, Ottawa
| Experience stunning west-facing views of the Ottawa River from every room in this sought-after corner unit at Ambleside, a community known for its tranquil, resort-style atmosphere. This beautifully updated 2-bedroom, 1-bathroom suite features over 960 sq. ft. of thoughtfully designed living space, complete with two private balconies and stylish laminate flooring throughout. The kitchen offers ample cabinetry and generous counter space, while the spacious, sunken living room invites natural light and seamless access to one of the balconies-perfect for relaxing or entertaining. Wake up to river views from the serene primary bedroom, which includes its own private balcony. A second bedroom, full bathroom, in-unit storage, one underground parking space, and a dedicated locker complete the offering. Residents enjoy exceptional amenities: an indoor saltwater pool, sauna, fitness centre, workshop, guest suites, car wash bay, library, tuck shop, and a full calendar of community activities. Ideally located just steps from the river and scenic walking and cross-country skiing trails, with easy access to transit and the LRT. Condo fees include heat, hydro, water, cable and internet, offering incredible value and convenience. Don't miss this rare opportunity to embrace a lifestyle of comfort and natural beauty at Ambleside. Some photos virtually staged. |
| Price | $355,000 |
| Taxes: | $2781.20 |
| Occupancy: | Vacant |
| Address: | 1081 Ambleside Driv , Woodroffe, K2B 8C8, Ottawa |
| Postal Code: | K2B 8C8 |
| Province/State: | Ottawa |
| Directions/Cross Streets: | Richmond Rd / Ambleside Dr |
| Level/Floor | Room | Length(ft) | Width(ft) | Descriptions | |
| Room 1 | Main | Living Ro | 11.25 | 20.01 | |
| Room 2 | Main | Dining Ro | 9.84 | 10.92 | |
| Room 3 | Main | Kitchen | 9.84 | 10.92 | |
| Room 4 | Main | Primary B | 10.17 | 14.33 | |
| Room 5 | Main | Bedroom 2 | 9.15 | 11.25 | |
| Room 6 | Main | Bathroom | 4.99 | 8 | |
| Room 7 | Main | Other | 20.01 | 4.99 | |
| Room 8 | Main | Other | 20.5 | 4.99 | |
| Room 9 | Main | Other | 2.98 | 5.51 |
| Washroom Type | No. of Pieces | Level |
| Washroom Type 1 | 3 | Main |
| Washroom Type 2 | 0 | |
| Washroom Type 3 | 0 | |
| Washroom Type 4 | 0 | |
| Washroom Type 5 | 0 |
| Total Area: | 0.00 |
| Washrooms: | 1 |
| Heat Type: | Water |
| Central Air Conditioning: | None |
| Elevator Lift: | True |
$
%
Years
This calculator is for demonstration purposes only. Always consult a professional
financial advisor before making personal financial decisions.
| Although the information displayed is believed to be accurate, no warranties or representations are made of any kind. |
| RE/MAX HALLMARK PILON GROUP REALTY |
|
|

Kalpesh Patel (KK)
Broker
Dir:
416-418-7039
Bus:
416-747-9777
Fax:
416-747-7135
| Virtual Tour | Book Showing | Email a Friend |
Jump To:
At a Glance:
| Type: | Com - Condo Apartment |
| Area: | Ottawa |
| Municipality: | Woodroffe |
| Neighbourhood: | 6001 - Woodroffe |
| Style: | 1 Storey/Apt |
| Tax: | $2,781.2 |
| Maintenance Fee: | $860 |
| Beds: | 2 |
| Baths: | 1 |
| Fireplace: | N |
Locatin Map:
Payment Calculator:

