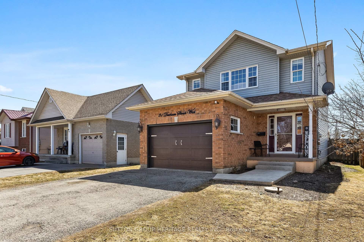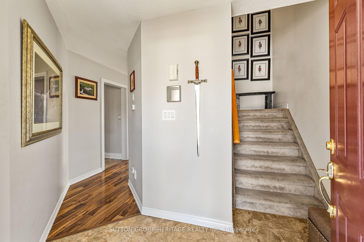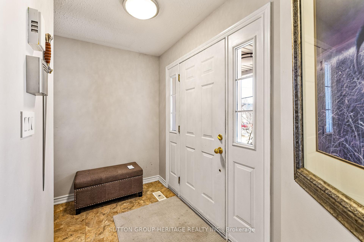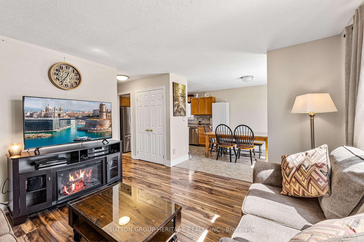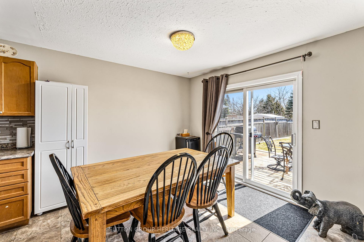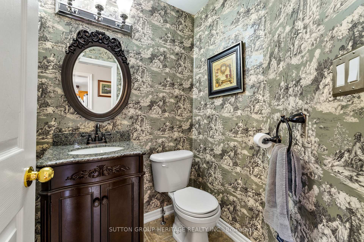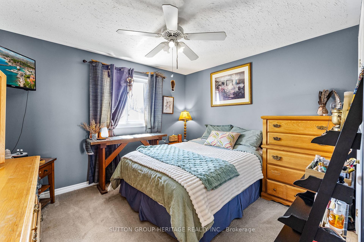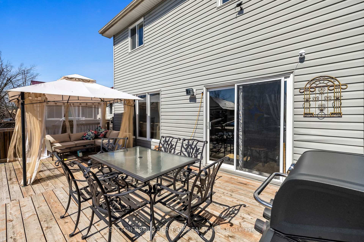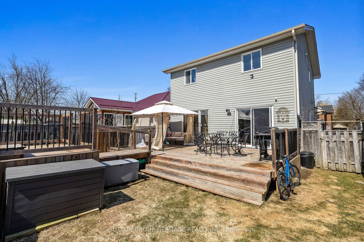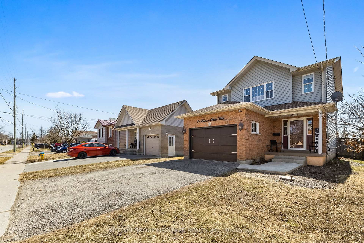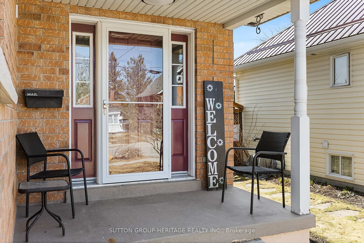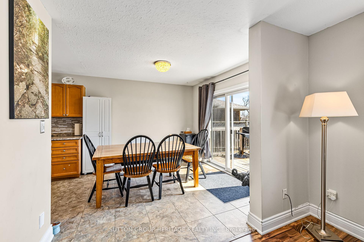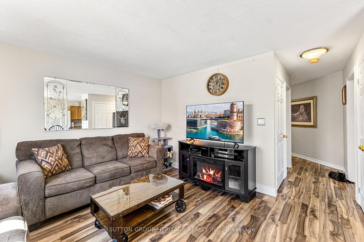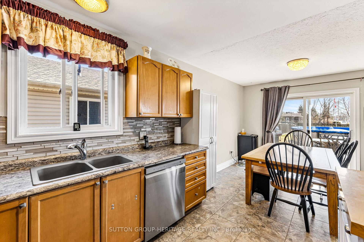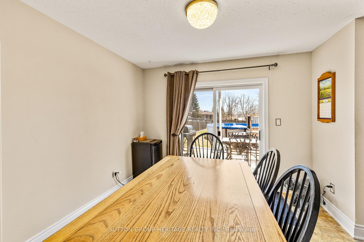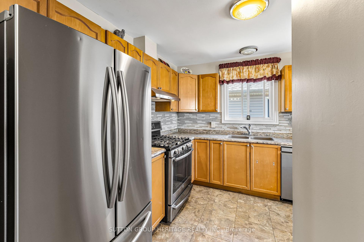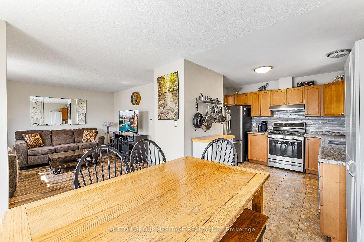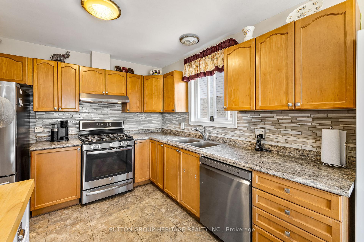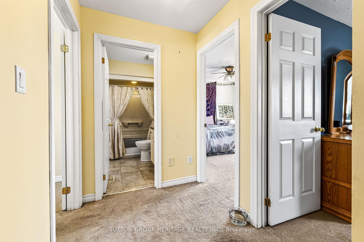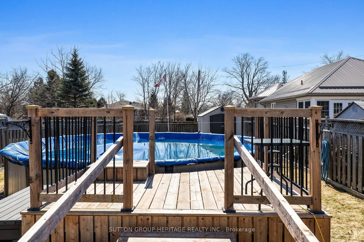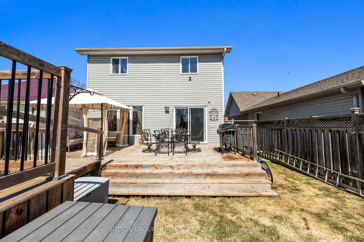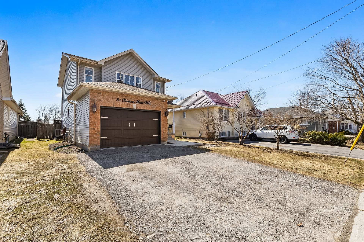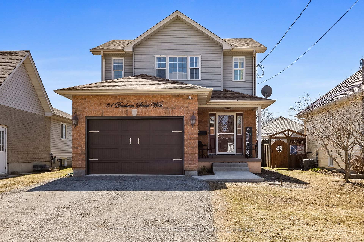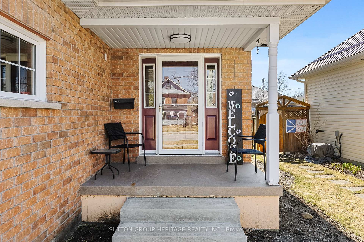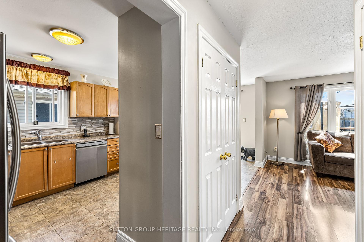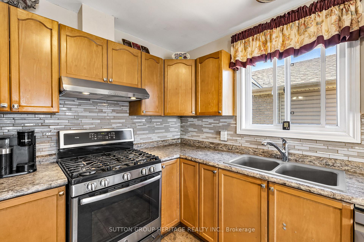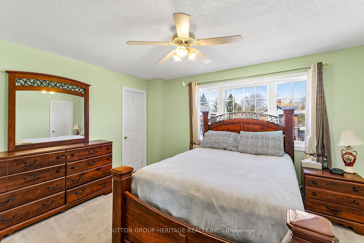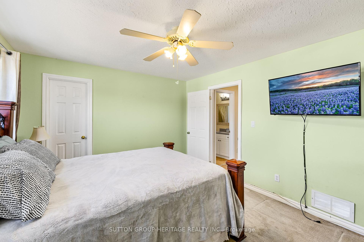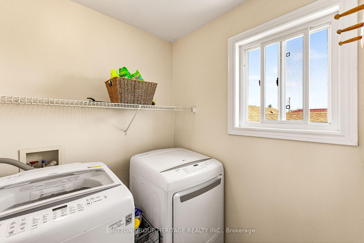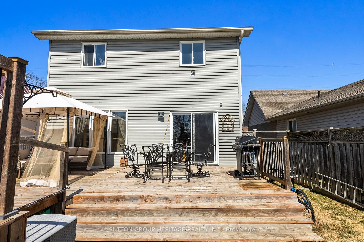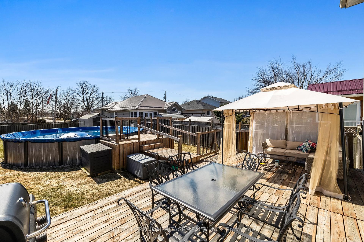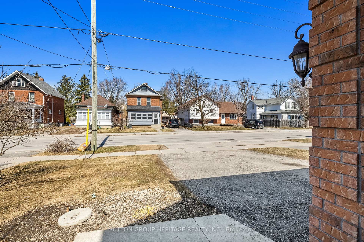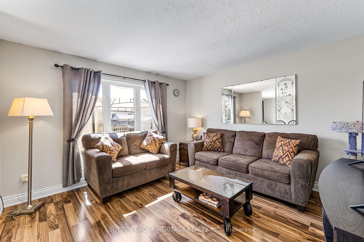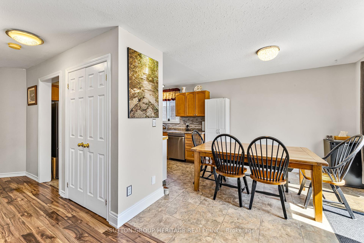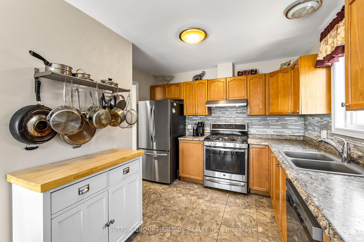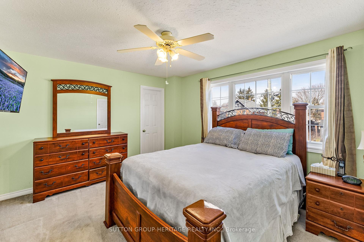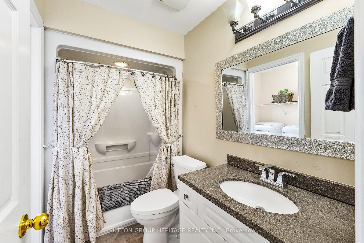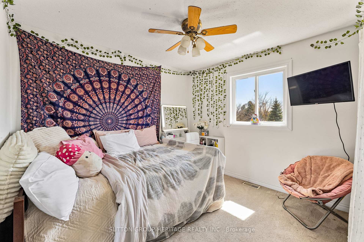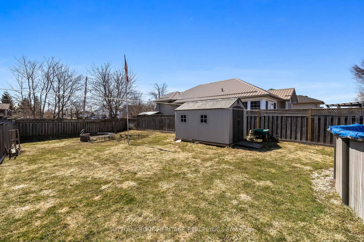$589,900
Available - For Sale
Listing ID: X12111049
31 Durham Stre West , Kawartha Lakes, K9V 2P3, Kawartha Lakes
| Experience The Perfect Blend Of Comfort, Light, And Functionality In This Spacious Three-Bedroom Family Home. Built In 2004 And Just Under1,400 Sq. Ft., This Charming Property Is Filled With Natural Light, Offering A Warm And Quaint Atmosphere. Set On A Rare And Desirable Lot, The Extra-Deep Backyard Is Perfect For Kids To Play, Pets To Roam, And Endless Outdoor Enjoyment. Relax Around The Fire Pit Or Take A Dip In The Above-Ground Pool Your Private Oasis Awaits. Additional Features Include A Partially Finished Basement, And Recent Upgrades Such As A/C (2020), Roof (2021), And Furnace (2021). Don't Miss This Opportunity |
| Price | $589,900 |
| Taxes: | $3702.00 |
| Occupancy: | Owner |
| Address: | 31 Durham Stre West , Kawartha Lakes, K9V 2P3, Kawartha Lakes |
| Directions/Cross Streets: | DURHAM ST W/ LINDSAY ST S |
| Rooms: | 7 |
| Rooms +: | 3 |
| Bedrooms: | 3 |
| Bedrooms +: | 0 |
| Family Room: | T |
| Basement: | Partially Fi |
| Level/Floor | Room | Length(ft) | Width(ft) | Descriptions | |
| Room 1 | Main | Living Ro | 12.73 | 12.79 | |
| Room 2 | Main | Dining Ro | 10.5 | 10.59 | |
| Room 3 | Main | Kitchen | 10.46 | 8.23 | |
| Room 4 | Second | Primary B | 13.91 | 11.71 | |
| Room 5 | Second | Bedroom 2 | 11.48 | 10.46 | |
| Room 6 | Second | Bedroom 3 | 11.97 | 10.46 | |
| Room 7 | Main | Bathroom | |||
| Room 8 | Second | Bathroom |
| Washroom Type | No. of Pieces | Level |
| Washroom Type 1 | 2 | Main |
| Washroom Type 2 | 4 | Upper |
| Washroom Type 3 | 0 | |
| Washroom Type 4 | 0 | |
| Washroom Type 5 | 0 |
| Total Area: | 0.00 |
| Property Type: | Detached |
| Style: | 2-Storey |
| Exterior: | Brick, Vinyl Siding |
| Garage Type: | Attached |
| (Parking/)Drive: | Private Do |
| Drive Parking Spaces: | 2 |
| Park #1 | |
| Parking Type: | Private Do |
| Park #2 | |
| Parking Type: | Private Do |
| Park #3 | |
| Parking Type: | Private |
| Pool: | Above Gr |
| Approximatly Square Footage: | 1100-1500 |
| Property Features: | Fenced Yard, Hospital |
| CAC Included: | N |
| Water Included: | N |
| Cabel TV Included: | N |
| Common Elements Included: | N |
| Heat Included: | N |
| Parking Included: | N |
| Condo Tax Included: | N |
| Building Insurance Included: | N |
| Fireplace/Stove: | N |
| Heat Type: | Forced Air |
| Central Air Conditioning: | Central Air |
| Central Vac: | N |
| Laundry Level: | Syste |
| Ensuite Laundry: | F |
| Sewers: | Sewer |
| Utilities-Cable: | Y |
| Utilities-Hydro: | Y |
$
%
Years
This calculator is for demonstration purposes only. Always consult a professional
financial advisor before making personal financial decisions.
| Although the information displayed is believed to be accurate, no warranties or representations are made of any kind. |
| SUTTON GROUP-HERITAGE REALTY INC. |
|
|

Kalpesh Patel (KK)
Broker
Dir:
416-418-7039
Bus:
416-747-9777
Fax:
416-747-7135
| Book Showing | Email a Friend |
Jump To:
At a Glance:
| Type: | Freehold - Detached |
| Area: | Kawartha Lakes |
| Municipality: | Kawartha Lakes |
| Neighbourhood: | Lindsay |
| Style: | 2-Storey |
| Tax: | $3,702 |
| Beds: | 3 |
| Baths: | 2 |
| Fireplace: | N |
| Pool: | Above Gr |
Locatin Map:
Payment Calculator:

