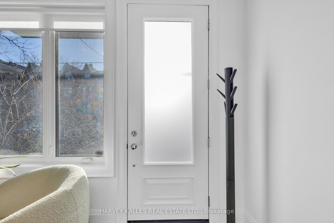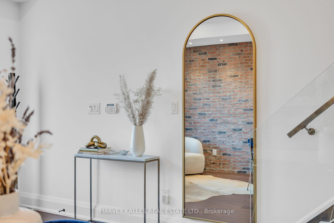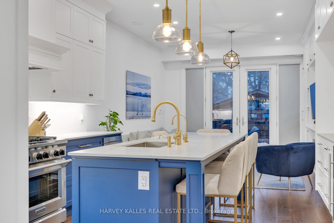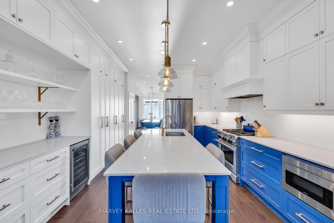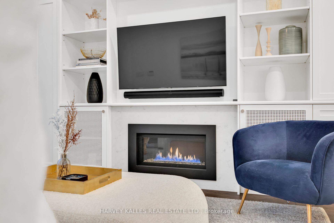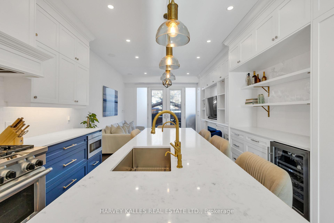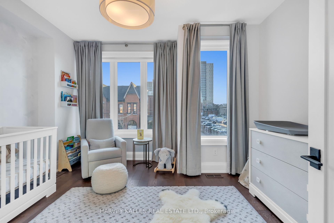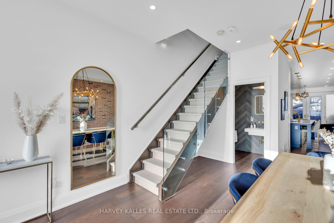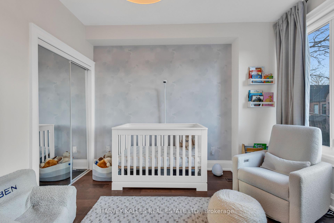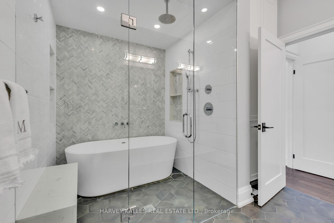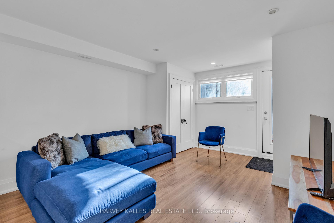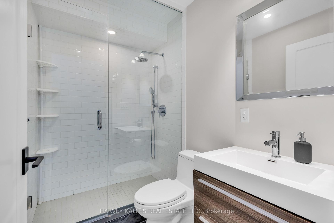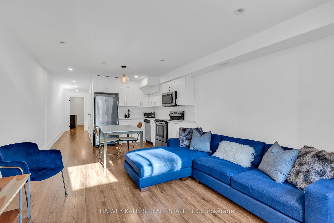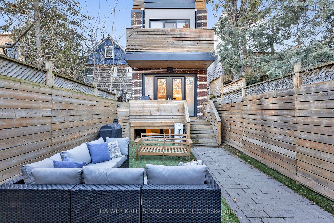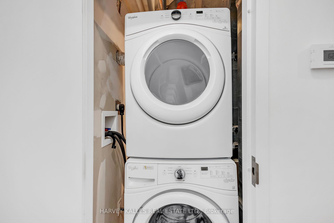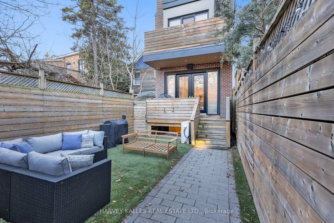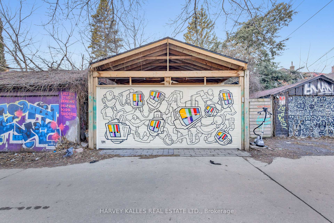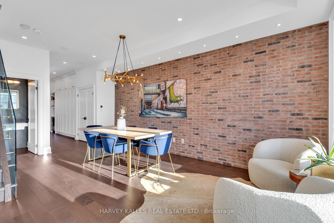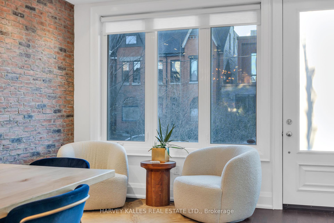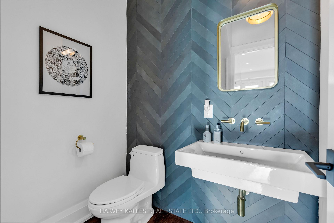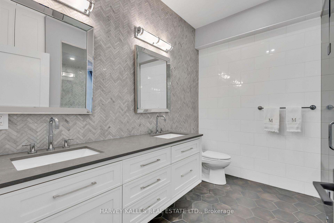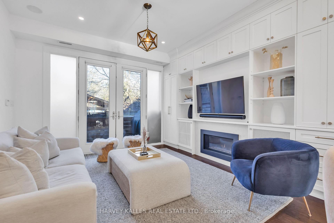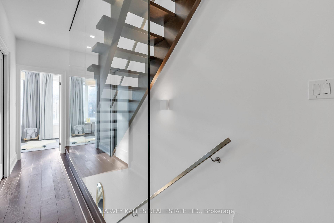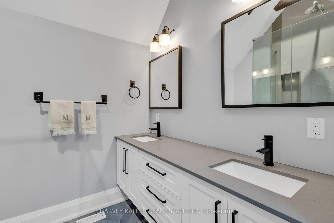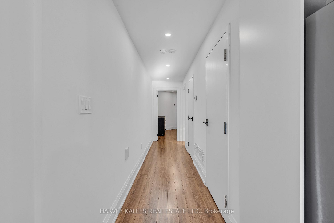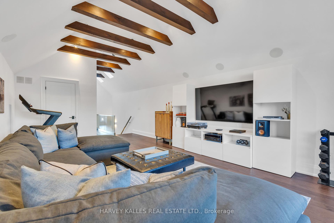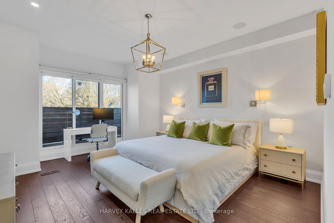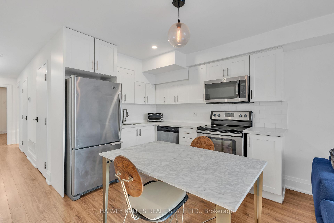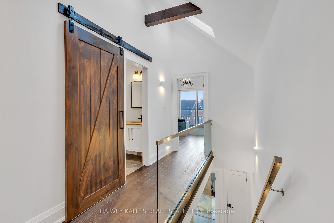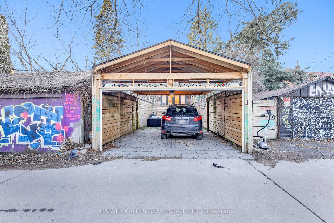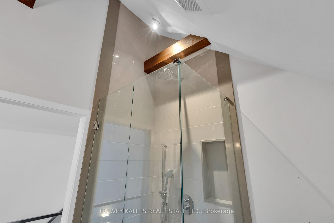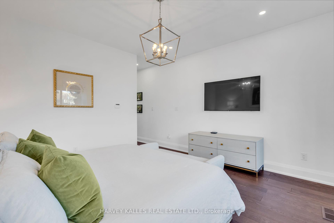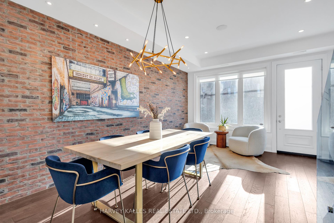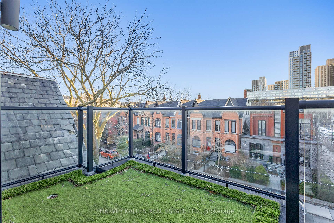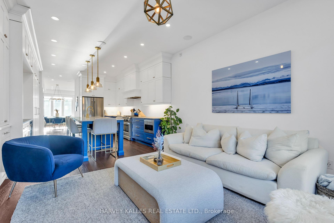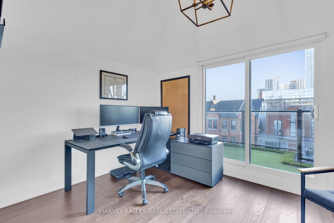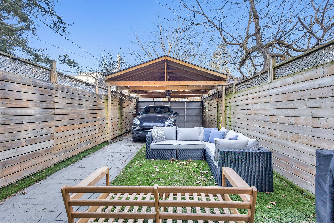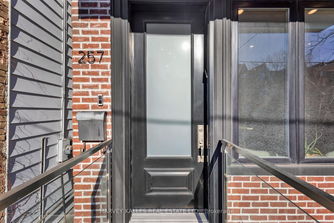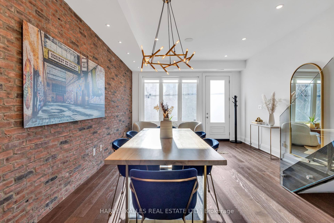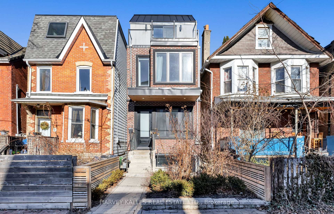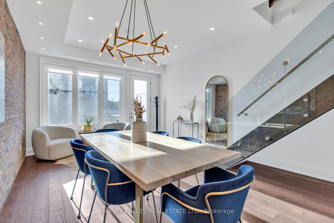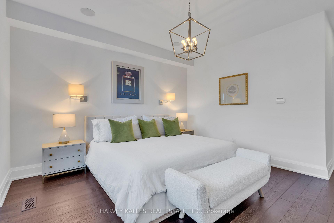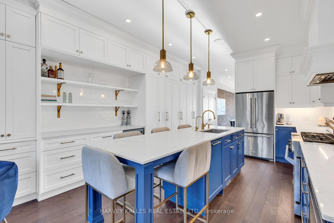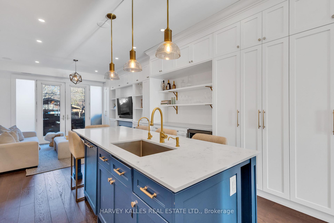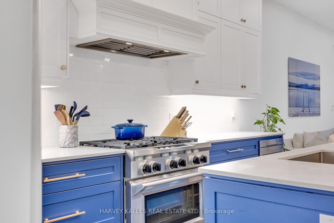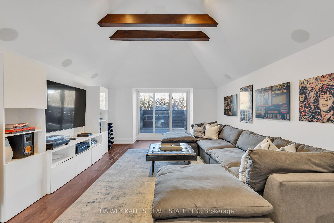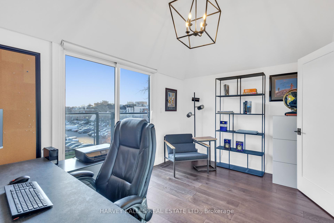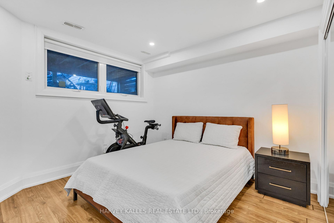$2,895,000
Available - For Sale
Listing ID: C12029359
257 Borden Stre , Toronto, M5S 2N5, Toronto
| Nothing Short Of Spectacular - 257 Borden St Is A Contemporary 3-Storey Home In Toronto's South Annex. Designed For Comfort And Style, This Property Features A Spacious Open-Concept Main Floor With High-End Finishes. The Inviting Living And Dining Area Leads To A Chefs Kitchen With Custom Built-Ins, A Breakfast Island, And Premium Appliances. Just Off The Kitchen, The Family Room Offers A Built-In Entertainment Unit And A Walkout To A Deck And Landscaped Yard - An Effortless Space For Entertaining. The Second Floor Includes A Private Primary Suite With A Balcony, Walk-In Closet, And Spa-Like Ensuite, Plus An Additional Bedroom And A Convenient Laundry Room. The Third Floor Offers Another Bedroom With A Walkout Balcony, Plus A Versatile Space That Can Be Used As A Third-Storey Rec Room, Fourth Bedroom, Guest Retreat, Or Office - Also With A Walkout Balcony (Yes, That's Three Upper-Level Balconies!). The Lower Level Features Heated Floors And Functions As A Full In-Law Suite With A Second Kitchen, Bedroom, And Living Space. Completing This Incredible Home Is The Laneway Double Parking In An Enclosed Carport! Steps From Bloor St., Transit, Parks, And Top Schools, This Home Delivers Exceptional Space And Functionality In A Prime Location. Come See This Home For Yourself! |
| Price | $2,895,000 |
| Taxes: | $12724.99 |
| Occupancy: | Owner |
| Address: | 257 Borden Stre , Toronto, M5S 2N5, Toronto |
| Directions/Cross Streets: | Bathurst and Bloor |
| Rooms: | 8 |
| Rooms +: | 3 |
| Bedrooms: | 4 |
| Bedrooms +: | 1 |
| Family Room: | T |
| Basement: | Finished, Separate Ent |
| Level/Floor | Room | Length(ft) | Width(ft) | Descriptions | |
| Room 1 | Main | Dining Ro | 13.64 | 19.58 | Combined w/Living, Picture Window, Built-in Speakers |
| Room 2 | Main | Living Ro | 13.64 | 19.58 | Combined w/Dining, Picture Window, Hardwood Floor |
| Room 3 | Main | Kitchen | 13.64 | 20.89 | Centre Island, Breakfast Bar, B/I Shelves |
| Room 4 | Main | Family Ro | 13.64 | 14.4 | Walk-Out, Gas Fireplace, B/I Bookcase |
| Room 5 | Second | Primary B | 13.64 | 15.28 | Walk-In Closet(s), 6 Pc Ensuite, W/O To Balcony |
| Room 6 | Second | Bedroom 2 | 13.64 | 12.86 | Hardwood Floor, Double Closet, Picture Window |
| Room 7 | Third | Bedroom 3 | 13.64 | 9.45 | W/O To Balcony, Double Closet, Hardwood Floor |
| Room 8 | Third | Recreatio | 13.64 | 24.44 | W/O To Balcony, Hardwood Floor, Built-in Speakers |
| Room 9 | Lower | Living Ro | 12.23 | 14.14 | Walk-Up, Open Concept, Heated Floor |
| Room 10 | Lower | Kitchen | 12.2 | 10.56 | Heated Floor, Pot Lights, Above Grade Window |
| Room 11 | Lower | Bedroom | 12.07 | 12.66 | Double Closet, Above Grade Window, Heated Floor |
| Room 12 | Second | Laundry | 6.92 | 7.12 | Pot Lights, Slate Flooring, Laundry Sink |
| Washroom Type | No. of Pieces | Level |
| Washroom Type 1 | 2 | Main |
| Washroom Type 2 | 6 | Second |
| Washroom Type 3 | 4 | Second |
| Washroom Type 4 | 4 | Third |
| Washroom Type 5 | 3 | Lower |
| Total Area: | 0.00 |
| Property Type: | Detached |
| Style: | 3-Storey |
| Exterior: | Brick, Stucco (Plaster) |
| Garage Type: | Carport |
| (Parking/)Drive: | Lane |
| Drive Parking Spaces: | 0 |
| Park #1 | |
| Parking Type: | Lane |
| Park #2 | |
| Parking Type: | Lane |
| Pool: | None |
| Approximatly Square Footage: | 2000-2500 |
| Property Features: | Arts Centre, Fenced Yard |
| CAC Included: | N |
| Water Included: | N |
| Cabel TV Included: | N |
| Common Elements Included: | N |
| Heat Included: | N |
| Parking Included: | N |
| Condo Tax Included: | N |
| Building Insurance Included: | N |
| Fireplace/Stove: | Y |
| Heat Type: | Forced Air |
| Central Air Conditioning: | Central Air |
| Central Vac: | Y |
| Laundry Level: | Syste |
| Ensuite Laundry: | F |
| Elevator Lift: | False |
| Sewers: | Sewer |
$
%
Years
This calculator is for demonstration purposes only. Always consult a professional
financial advisor before making personal financial decisions.
| Although the information displayed is believed to be accurate, no warranties or representations are made of any kind. |
| HARVEY KALLES REAL ESTATE LTD. |
|
|

Kalpesh Patel (KK)
Broker
Dir:
416-418-7039
Bus:
416-747-9777
Fax:
416-747-7135
| Book Showing | Email a Friend |
Jump To:
At a Glance:
| Type: | Freehold - Detached |
| Area: | Toronto |
| Municipality: | Toronto C01 |
| Neighbourhood: | University |
| Style: | 3-Storey |
| Tax: | $12,724.99 |
| Beds: | 4+1 |
| Baths: | 5 |
| Fireplace: | Y |
| Pool: | None |
Locatin Map:
Payment Calculator:

