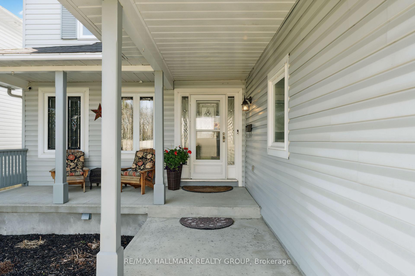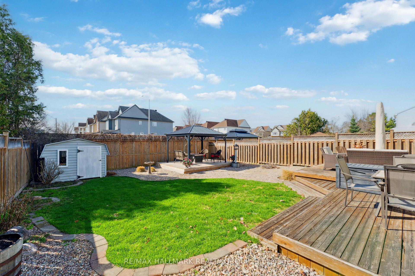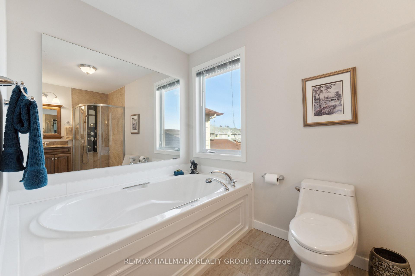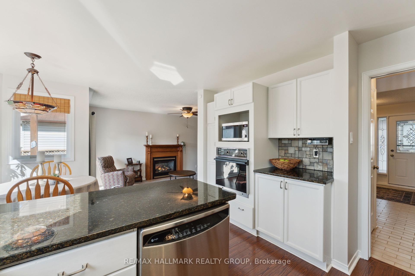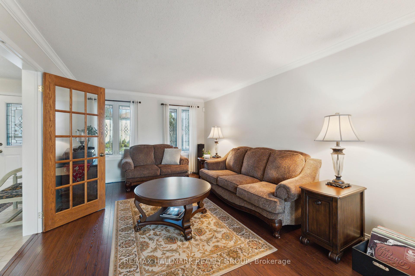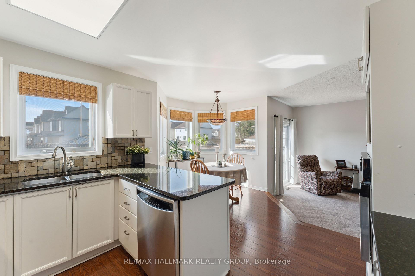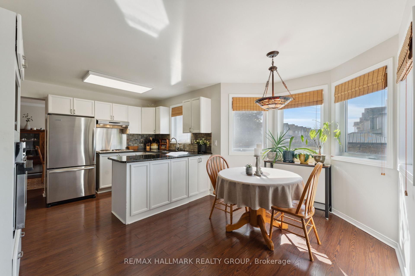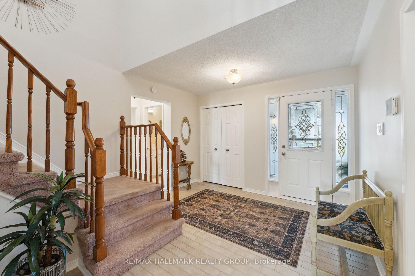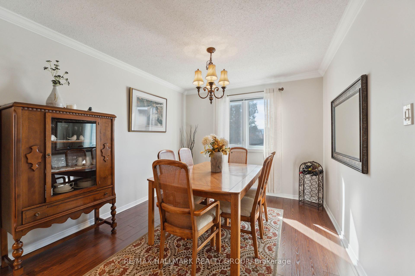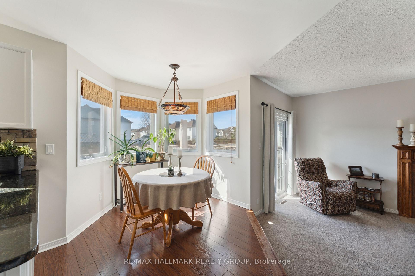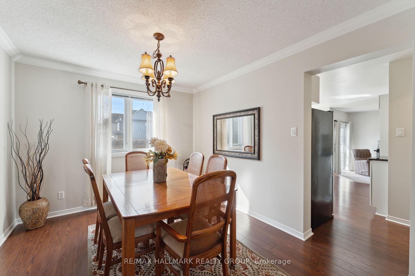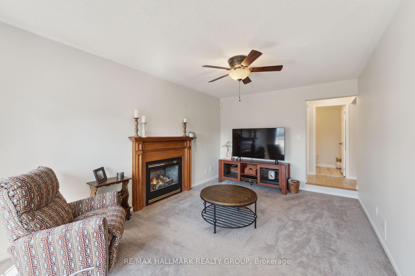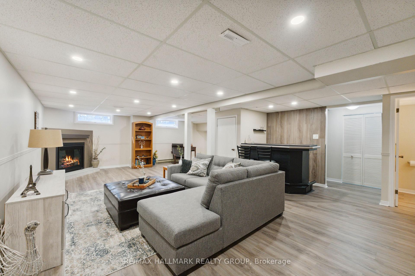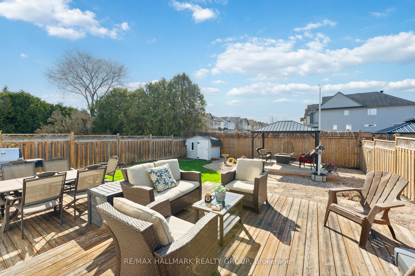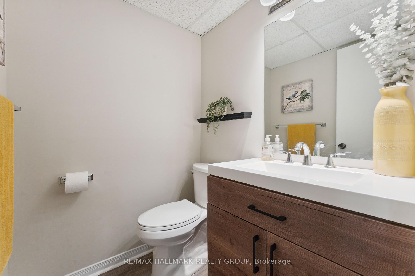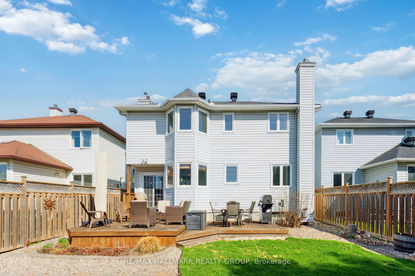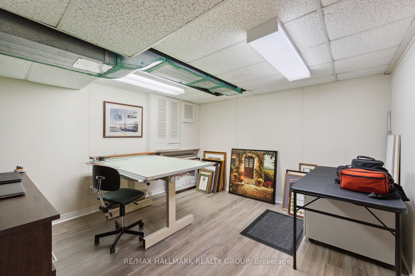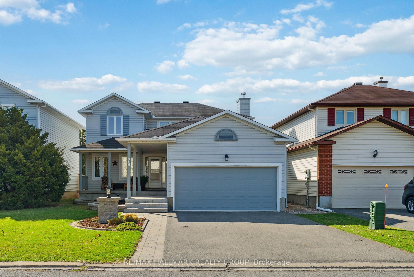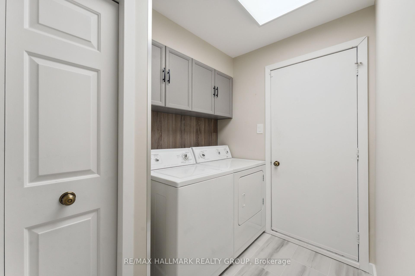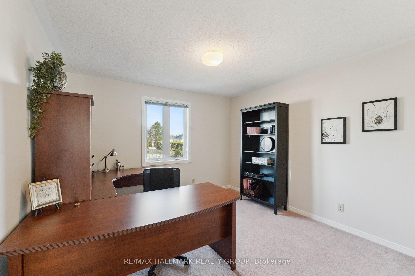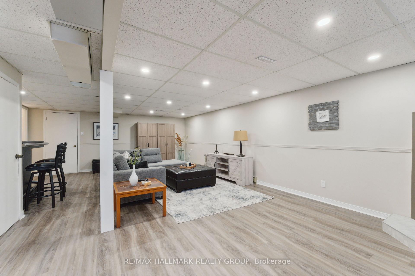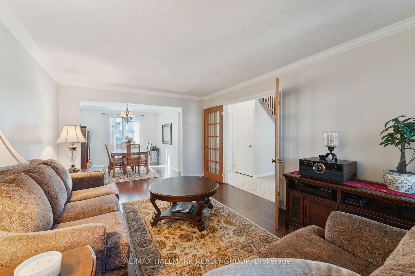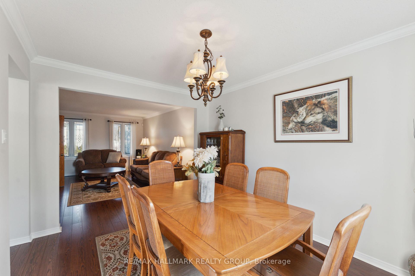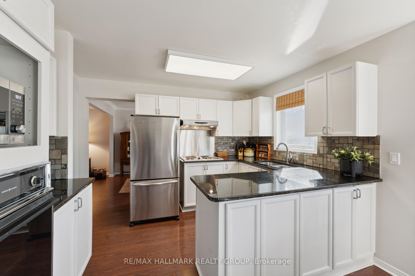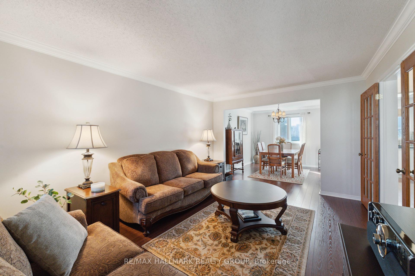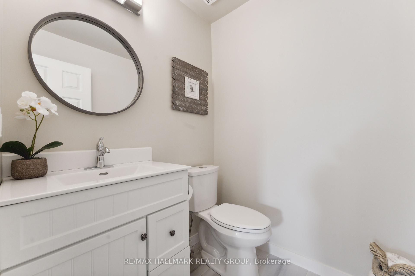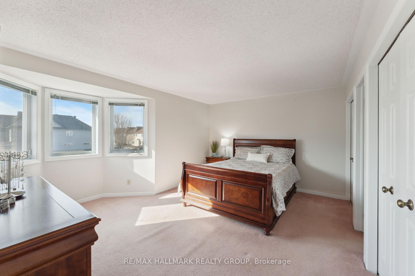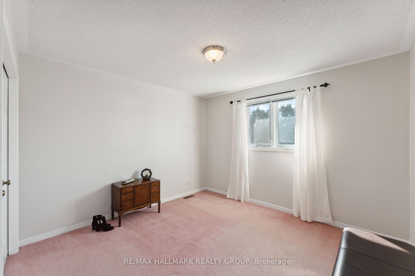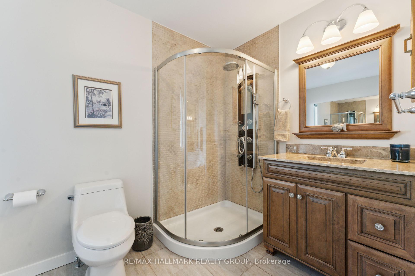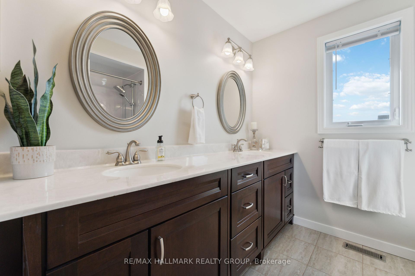$775,000
Available - For Sale
Listing ID: X12110899
79 Halley Stre , Barrhaven, K2J 3W1, Ottawa
| Welcome to this well-maintained, move-in ready home nestled in the heart of sought-after Barrhaven. Featuring 3 spacious bedrooms and 4 bathrooms, this inviting property offers a perfect blend of comfort, style, and functionality. Step inside to discover engineered hardwood flooring that flows through the bright living and dining rooms into the kitchen. The cozy family room boasts updated carpeting, a warm gas fireplace, and patio doors that lead to your private backyard oasis. Upstairs, the generous primary suite features two closets, a charming bay window, and a beautifully updated ensuite featuring a soaker tub and separate shower. Two additional bedrooms and a full main bath complete the second level. The fully finished lower level offers exceptional living space with a bar area, office/den, 2-piece bath, huge cold storage room, and an expansive recreation room with a second gas fireplace ideal for a home theatre, pool table, or games area. Enjoy outdoor living in your serene backyard, complete with a two-tiered deck and a cozy gazebo area perfect for entertaining or unwinding after a long day. Don't miss this rare opportunity to own a beautiful family home in one of Ottawa's most desirable neighborhoods! |
| Price | $775,000 |
| Taxes: | $5023.00 |
| Assessment Year: | 2024 |
| Occupancy: | Vacant |
| Address: | 79 Halley Stre , Barrhaven, K2J 3W1, Ottawa |
| Directions/Cross Streets: | Tartan |
| Rooms: | 12 |
| Rooms +: | 3 |
| Bedrooms: | 3 |
| Bedrooms +: | 0 |
| Family Room: | T |
| Basement: | Finished |
| Level/Floor | Room | Length(ft) | Width(ft) | Descriptions | |
| Room 1 | Main | Foyer | 16.17 | 11.15 | |
| Room 2 | Main | Living Ro | 16.17 | 11.41 | |
| Room 3 | Main | Dining Ro | 11.61 | 9.84 | |
| Room 4 | Main | Kitchen | 11.71 | 8.66 | |
| Room 5 | Main | Breakfast | 13.09 | 8.1 | |
| Room 6 | Main | Family Ro | 17.22 | 11.22 | |
| Room 7 | Second | Primary B | 14.83 | 11.87 | |
| Room 8 | Second | Bedroom | 12.43 | 11.81 | |
| Room 9 | Second | Bedroom | 11.81 | 11.38 | |
| Room 10 | Lower | Recreatio | 28.34 | 23.78 | |
| Room 11 | Lower | Office | 13.48 | 11.71 | |
| Room 12 | Lower | Cold Room | |||
| Room 13 | Lower | Utility R | 15.45 | 11.71 |
| Washroom Type | No. of Pieces | Level |
| Washroom Type 1 | 2 | Main |
| Washroom Type 2 | 5 | Second |
| Washroom Type 3 | 4 | Second |
| Washroom Type 4 | 2 | Lower |
| Washroom Type 5 | 0 |
| Total Area: | 0.00 |
| Property Type: | Detached |
| Style: | 2-Storey |
| Exterior: | Vinyl Siding |
| Garage Type: | Attached |
| Drive Parking Spaces: | 4 |
| Pool: | None |
| Approximatly Square Footage: | 1500-2000 |
| CAC Included: | N |
| Water Included: | N |
| Cabel TV Included: | N |
| Common Elements Included: | N |
| Heat Included: | N |
| Parking Included: | N |
| Condo Tax Included: | N |
| Building Insurance Included: | N |
| Fireplace/Stove: | Y |
| Heat Type: | Forced Air |
| Central Air Conditioning: | Central Air |
| Central Vac: | N |
| Laundry Level: | Syste |
| Ensuite Laundry: | F |
| Sewers: | Sewer |
$
%
Years
This calculator is for demonstration purposes only. Always consult a professional
financial advisor before making personal financial decisions.
| Although the information displayed is believed to be accurate, no warranties or representations are made of any kind. |
| RE/MAX HALLMARK REALTY GROUP |
|
|

Kalpesh Patel (KK)
Broker
Dir:
416-418-7039
Bus:
416-747-9777
Fax:
416-747-7135
| Virtual Tour | Book Showing | Email a Friend |
Jump To:
At a Glance:
| Type: | Freehold - Detached |
| Area: | Ottawa |
| Municipality: | Barrhaven |
| Neighbourhood: | 7704 - Barrhaven - Heritage Park |
| Style: | 2-Storey |
| Tax: | $5,023 |
| Beds: | 3 |
| Baths: | 4 |
| Fireplace: | Y |
| Pool: | None |
Locatin Map:
Payment Calculator:

