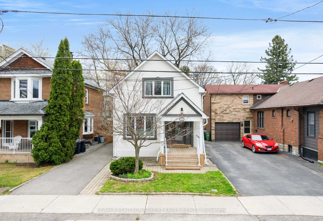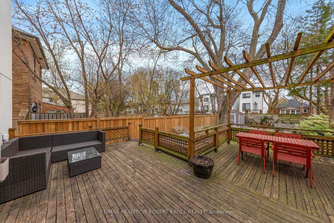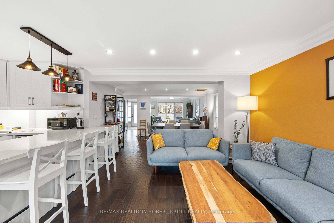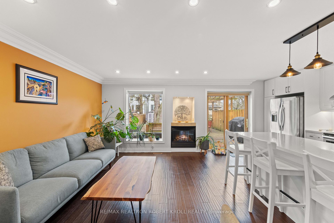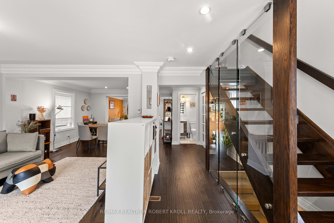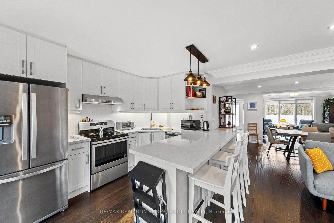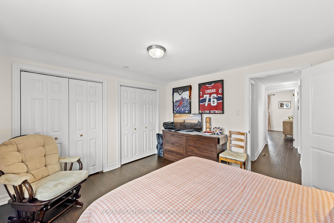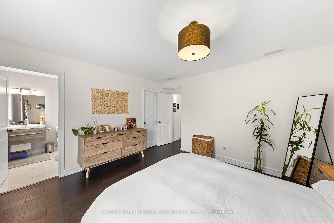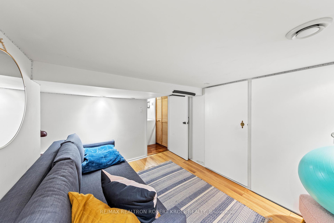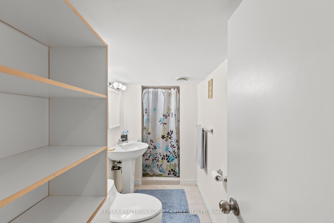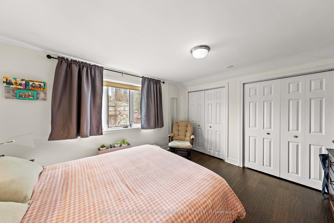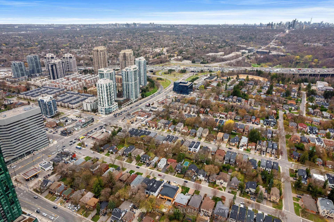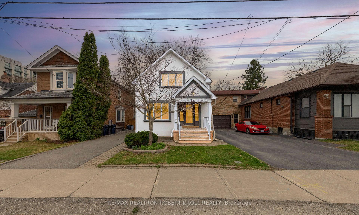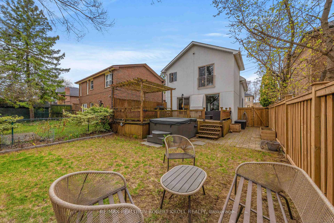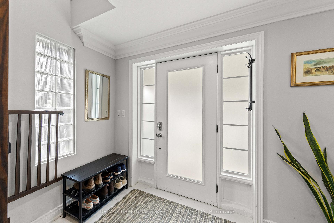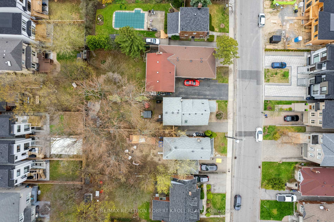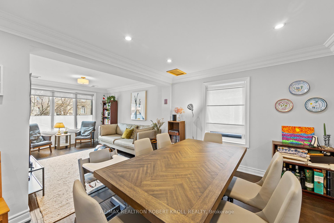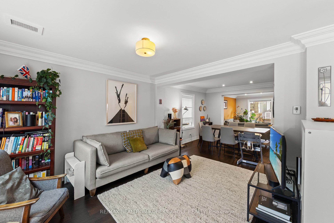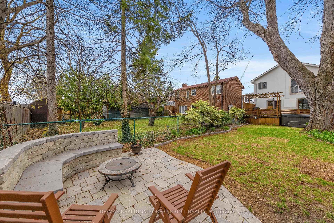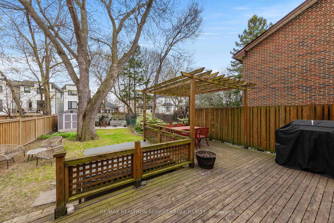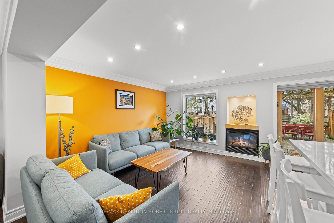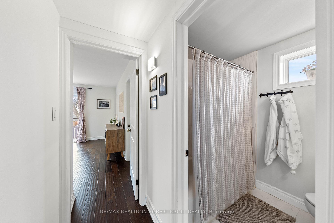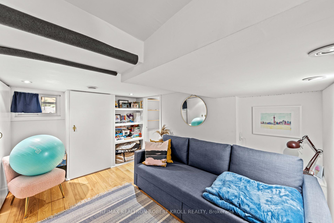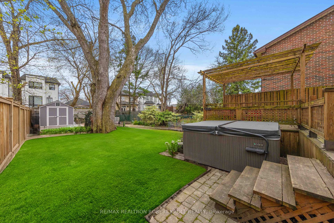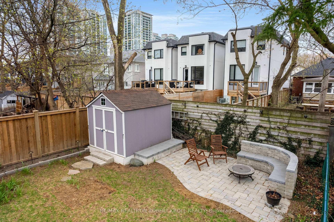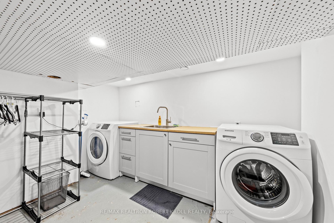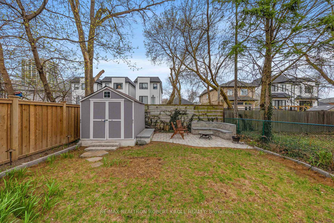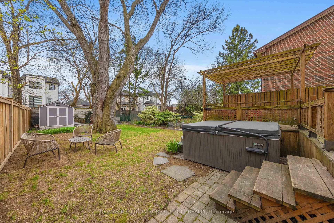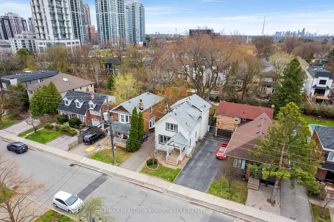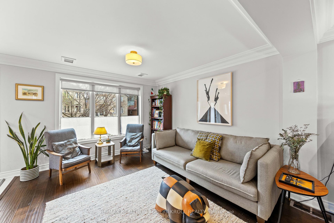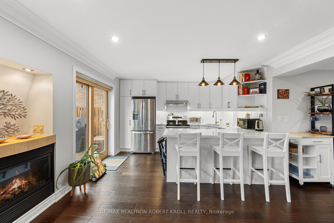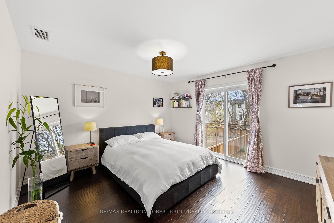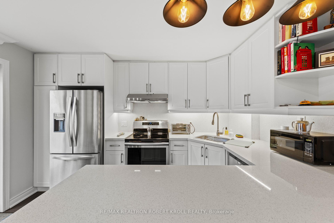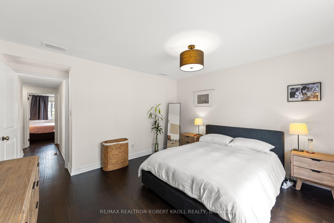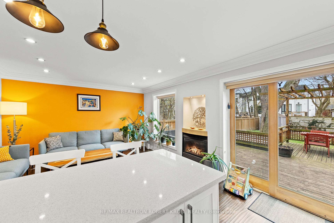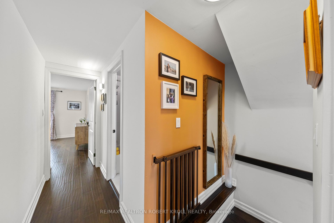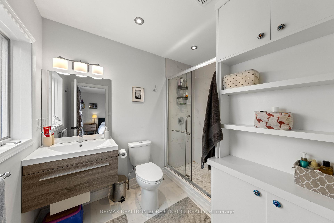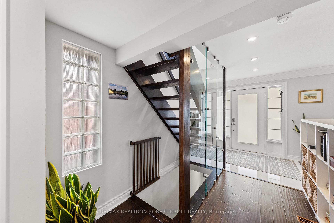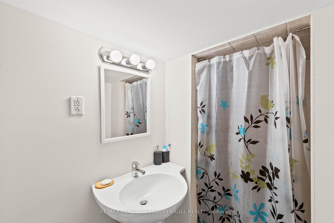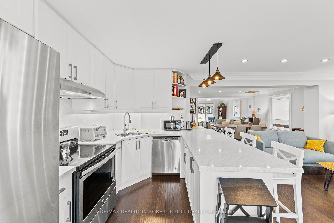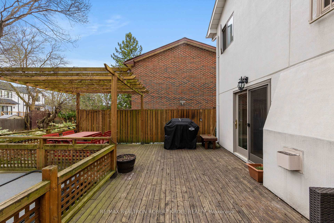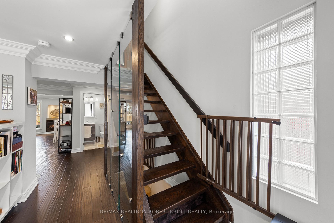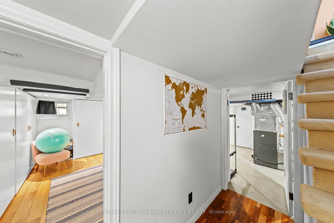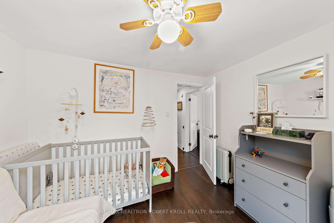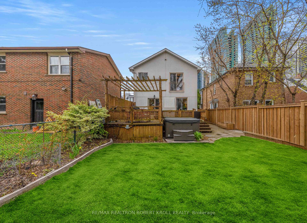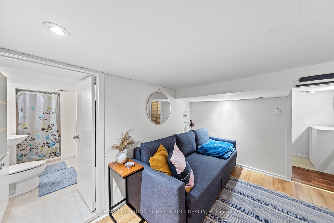$2,150,000
Available - For Sale
Listing ID: C12110658
37 Johnston Aven , Toronto, M2N 1G9, Toronto
| Rare Opportunity To Own A Move-In Ready Detached Home In Coveted Lansing-Westgate! Step Into This Beautifully Updated Home Featuring A Chic, Contemporary Main Floor With An Open-Concept Layout That Seamlessly Connects The Living, Dining, Family Room, & Kitchen. Crown Moulding & Custom Flooring Add Elegance Throughout The Space. The Well-Appointed Kitchen Is A Dream, Showcasing Custom Countertops, Matching Backsplash, Stainless Steel Appliances, & A Spacious Breakfast Bar Perfect For Entertaining. Custom Sliding Doors Open Onto A Large Backyard Deck And Garden Oasis, Complete With A New East Boundary Wood Fence, Garden Shed, And A Charming Brick Seating Area. The Inviting Family Room Features A Cozy Gas Fireplace & A Large Picture Window With Views Of The Garden. A 2-Piece Powder Room Completes the 1st Floor. Upstairs, You'll Find Three Generous And Sun-Filled Bedrooms. The Luxurious Primary Suite Includes A Juliet Balcony, A Stylish 3-Piece Ensuite, & A Spacious Walk-In Closet. Renovated In 2020, The Walk-In Closet Now Offers Access To A Finished Attic With Upgraded Insulation And Reinforced Flooring Ideal For Extra Storage. The 2nd Bedroom Overlooks The Front Yard And Includes Double His & Hers Closets, While The 3rd Bedroom Boasts A Crank-Opening Skylight With Remote-Controlled Blackout Blinds. A Large 4-Piece Family Bathroom & Custom Flooring Completes The Upper Level. The Lower Level Adds Versatile Living Space With Custom Floors, A 4th Bedroom Or Recreation Room, with Above Grade Window, Complete With A 3-Piece Ensuite Bath. A Dedicated Laundry Area Features A Family-Sized Front-Loading Washer And Dryer, Laundry Sink, Cabinet Storage And A Crawl Space For Added Cold Storage. Enjoy Top-Rated Schools, Beautiful Parks, And Easy Access To Public Transit, Including The Yonge And Sheppard Subway Lines. Minutes From The 401, York Mills Go Station, TTC, LA Fitness, Don Valley Golf Course, Grocery Stores, Shops, And A Variety Of Restaurants. This Location Has It All! |
| Price | $2,150,000 |
| Taxes: | $7424.70 |
| Occupancy: | Owner |
| Address: | 37 Johnston Aven , Toronto, M2N 1G9, Toronto |
| Directions/Cross Streets: | W.Yonge/S.Sheppard/N.401 |
| Rooms: | 7 |
| Rooms +: | 1 |
| Bedrooms: | 3 |
| Bedrooms +: | 1 |
| Family Room: | T |
| Basement: | Finished |
| Level/Floor | Room | Length(ft) | Width(ft) | Descriptions | |
| Room 1 | Main | Dining Ro | 17.09 | 11.58 | Combined w/Living, Crown Moulding, Window |
| Room 2 | Main | Family Ro | 11.25 | 13.68 | Fireplace, W/O To Deck, Open Concept |
| Room 3 | Main | Kitchen | 8.59 | 13.09 | Custom Backsplash, Hidden Lights, Stainless Steel Appl |
| Room 4 | Second | Primary B | 13.25 | 14.1 | Ensuite Bath, Walk-In Closet(s), Juliette Balcony |
| Room 5 | Second | Bedroom 2 | 12.82 | 11.84 | Large Window, His and Hers Closets, Overlooks Frontyard |
| Room 6 | Second | Bedroom 3 | 10 | 10.66 | Skylight, Ceiling Fan(s) |
| Room 7 | Basement | Bedroom | 12.56 | 8.5 | 3 Pc Ensuite, B/I Bookcase, Pot Lights |
| Washroom Type | No. of Pieces | Level |
| Washroom Type 1 | 3 | Basement |
| Washroom Type 2 | 3 | Second |
| Washroom Type 3 | 4 | Second |
| Washroom Type 4 | 2 | Main |
| Washroom Type 5 | 0 |
| Total Area: | 0.00 |
| Property Type: | Detached |
| Style: | 2-Storey |
| Exterior: | Stucco (Plaster) |
| Garage Type: | None |
| (Parking/)Drive: | Private |
| Drive Parking Spaces: | 3 |
| Park #1 | |
| Parking Type: | Private |
| Park #2 | |
| Parking Type: | Private |
| Pool: | None |
| Approximatly Square Footage: | 1100-1500 |
| Property Features: | Arts Centre, Park |
| CAC Included: | N |
| Water Included: | N |
| Cabel TV Included: | N |
| Common Elements Included: | N |
| Heat Included: | N |
| Parking Included: | N |
| Condo Tax Included: | N |
| Building Insurance Included: | N |
| Fireplace/Stove: | Y |
| Heat Type: | Forced Air |
| Central Air Conditioning: | Central Air |
| Central Vac: | N |
| Laundry Level: | Syste |
| Ensuite Laundry: | F |
| Sewers: | Sewer |
| Utilities-Cable: | A |
| Utilities-Hydro: | Y |
$
%
Years
This calculator is for demonstration purposes only. Always consult a professional
financial advisor before making personal financial decisions.
| Although the information displayed is believed to be accurate, no warranties or representations are made of any kind. |
| RE/MAX REALTRON ROBERT KROLL REALTY |
|
|

Kalpesh Patel (KK)
Broker
Dir:
416-418-7039
Bus:
416-747-9777
Fax:
416-747-7135
| Book Showing | Email a Friend |
Jump To:
At a Glance:
| Type: | Freehold - Detached |
| Area: | Toronto |
| Municipality: | Toronto C07 |
| Neighbourhood: | Lansing-Westgate |
| Style: | 2-Storey |
| Tax: | $7,424.7 |
| Beds: | 3+1 |
| Baths: | 4 |
| Fireplace: | Y |
| Pool: | None |
Locatin Map:
Payment Calculator:

