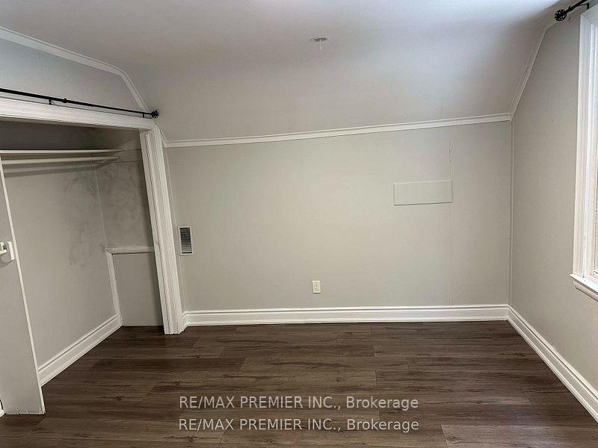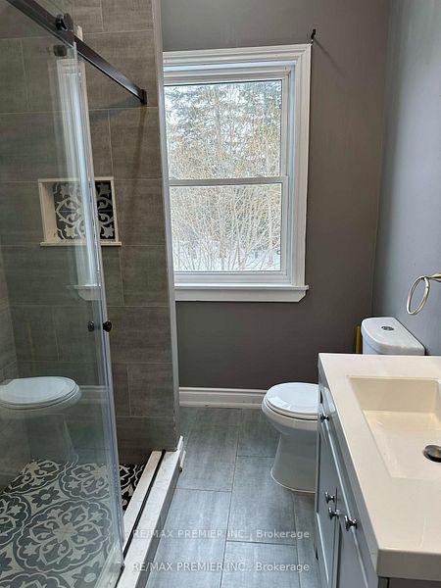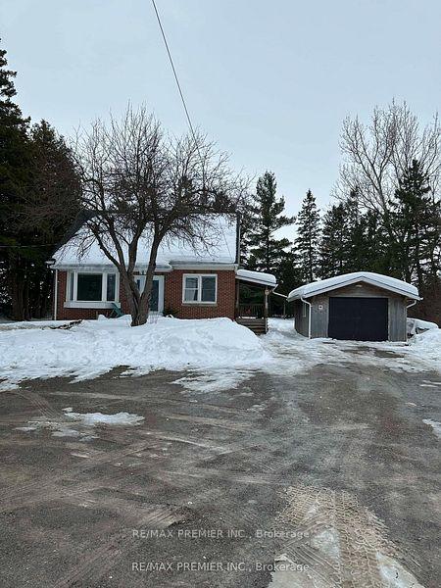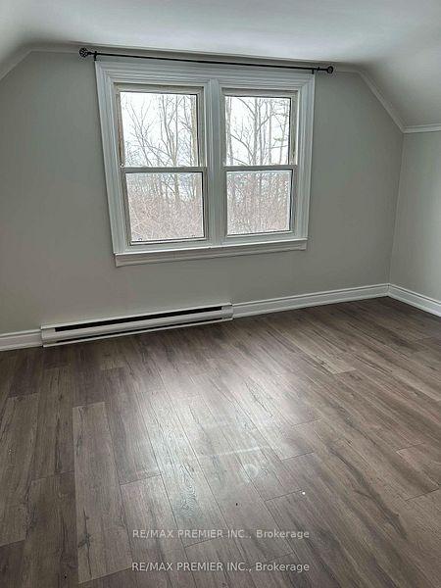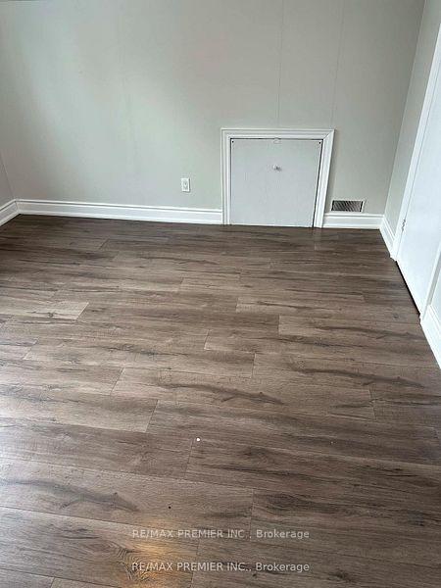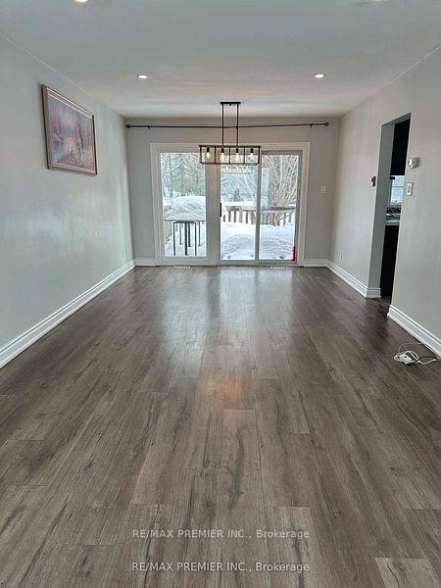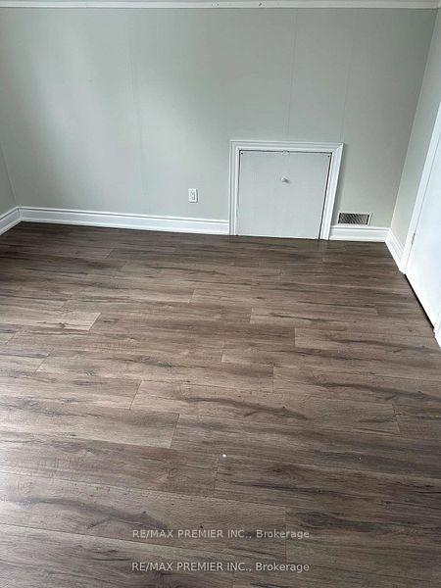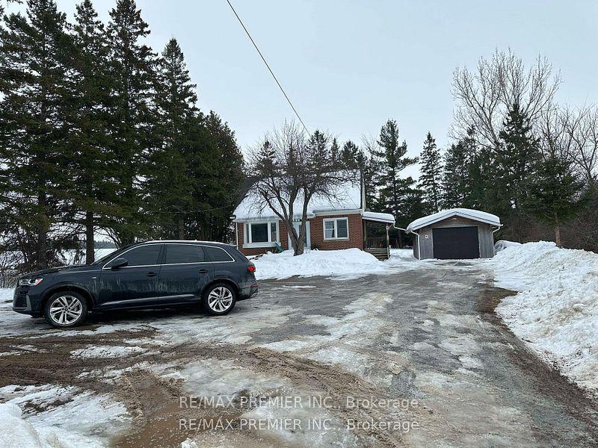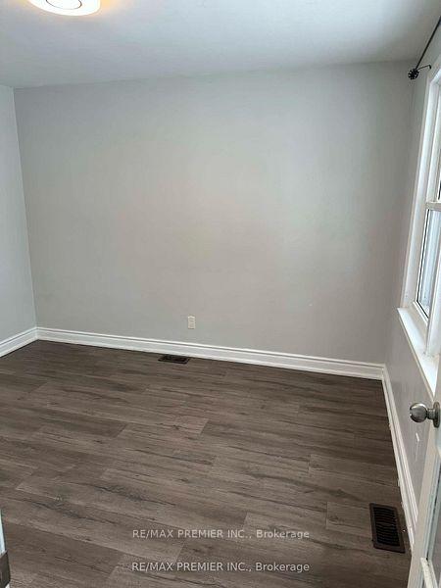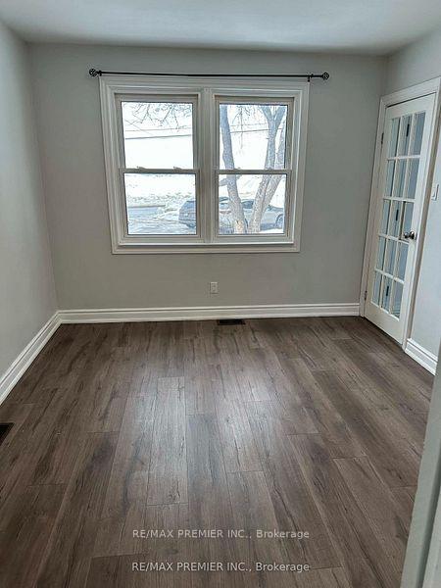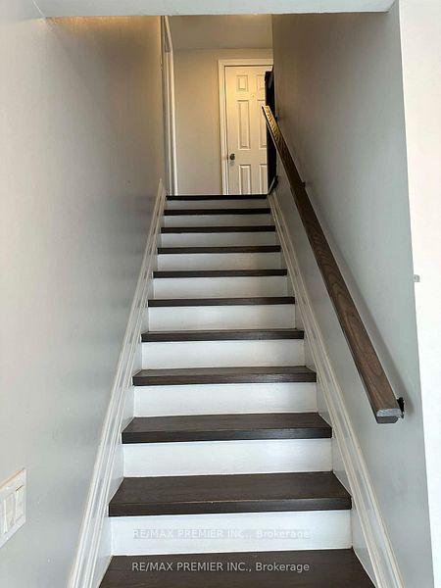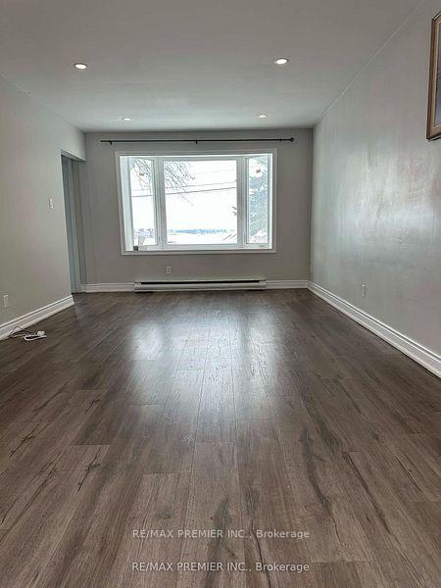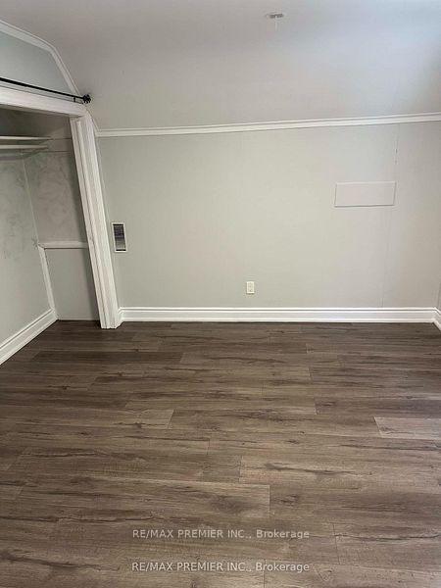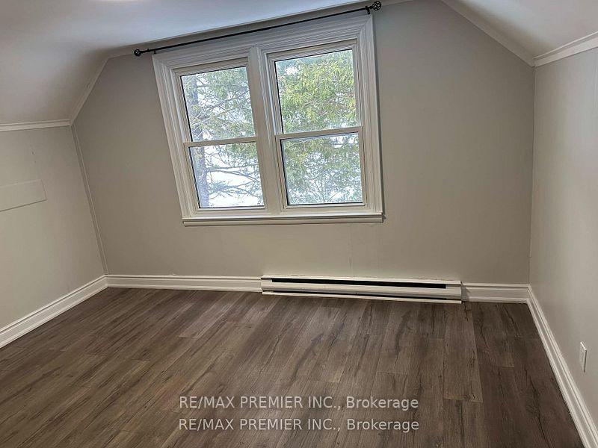$2,800
Available - For Rent
Listing ID: X12111079
187 Colborne Stre , Kawartha Lakes, K9V 4R1, Kawartha Lakes
| Cozy 3-bedroom, 2-bathroom home on a private 1.6-acre treed lot in Lindsay! This move-in ready home features an open-concept living and dining area with patio doors leading to a rear deck, perfect for outdoor enjoyment. A detached garage provides additional storage or parking. Conveniently located within walking distance to a shopping mall, grocery stores, parks, sports fields, and the hospital, with easy highway access for commuters. Backing onto tennis courts and scenic walking trails, this recently updated home offers both privacy and convenience. Dont miss this fantastic leasing opportunity! |
| Price | $2,800 |
| Taxes: | $0.00 |
| Occupancy: | Vacant |
| Address: | 187 Colborne Stre , Kawartha Lakes, K9V 4R1, Kawartha Lakes |
| Acreage: | .50-1.99 |
| Directions/Cross Streets: | Angeline St N to Colborne St W, turn left at the l |
| Rooms: | 6 |
| Rooms +: | 1 |
| Bedrooms: | 3 |
| Bedrooms +: | 0 |
| Family Room: | F |
| Basement: | Partially Fi, Full |
| Furnished: | Unfu |
| Level/Floor | Room | Length(ft) | Width(ft) | Descriptions | |
| Room 1 | Main | Living Ro | 23.32 | 11.68 | Vinyl Floor, Combined w/Dining, Open Concept |
| Room 2 | Main | Dining Ro | 23.29 | 11.68 | Vinyl Floor, Combined w/Living, Open Concept |
| Room 3 | Main | Kitchen | 12.5 | 10.82 | Ceramic Floor, Granite Counters, Window |
| Room 4 | Main | Bedroom | 11.68 | 10.17 | Vinyl Floor, Closet, Window |
| Room 5 | Second | Primary B | 12.76 | 11.51 | Vinyl Floor, Closet, Window |
| Room 6 | Second | Bedroom | 12.99 | 9.58 | Vinyl Floor, Closet, Window |
| Room 7 | Basement | Recreatio | 14.6 | 12.5 | Laminate, Window, Open Concept |
| Washroom Type | No. of Pieces | Level |
| Washroom Type 1 | 2 | Main |
| Washroom Type 2 | 4 | Second |
| Washroom Type 3 | 0 | |
| Washroom Type 4 | 0 | Second |
| Washroom Type 5 | 0 |
| Total Area: | 0.00 |
| Approximatly Age: | 51-99 |
| Property Type: | Detached |
| Style: | 1 1/2 Storey |
| Exterior: | Vinyl Siding, Brick |
| Garage Type: | Detached |
| (Parking/)Drive: | Private Do |
| Drive Parking Spaces: | 6 |
| Park #1 | |
| Parking Type: | Private Do |
| Park #2 | |
| Parking Type: | Private Do |
| Pool: | None |
| Laundry Access: | In Basement |
| Approximatly Age: | 51-99 |
| Approximatly Square Footage: | 700-1100 |
| Property Features: | Hospital |
| CAC Included: | N |
| Water Included: | N |
| Cabel TV Included: | N |
| Common Elements Included: | N |
| Heat Included: | N |
| Parking Included: | N |
| Condo Tax Included: | N |
| Building Insurance Included: | N |
| Fireplace/Stove: | N |
| Heat Type: | Forced Air |
| Central Air Conditioning: | Central Air |
| Central Vac: | N |
| Laundry Level: | Syste |
| Ensuite Laundry: | F |
| Elevator Lift: | False |
| Sewers: | Septic |
| Although the information displayed is believed to be accurate, no warranties or representations are made of any kind. |
| RE/MAX PREMIER INC. |
|
|

Kalpesh Patel (KK)
Broker
Dir:
416-418-7039
Bus:
416-747-9777
Fax:
416-747-7135
| Book Showing | Email a Friend |
Jump To:
At a Glance:
| Type: | Freehold - Detached |
| Area: | Kawartha Lakes |
| Municipality: | Kawartha Lakes |
| Neighbourhood: | Lindsay |
| Style: | 1 1/2 Storey |
| Approximate Age: | 51-99 |
| Beds: | 3 |
| Baths: | 2 |
| Fireplace: | N |
| Pool: | None |
Locatin Map:

