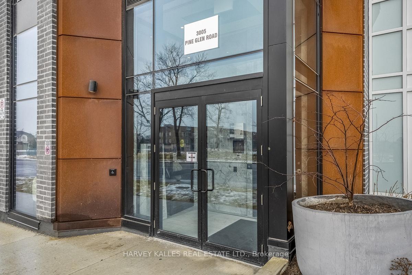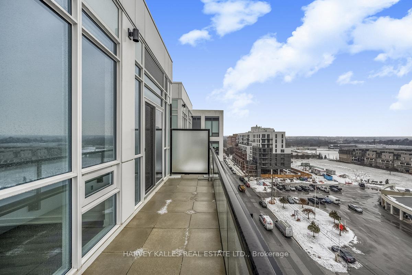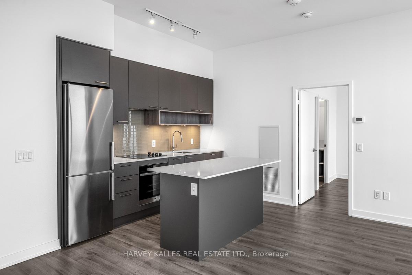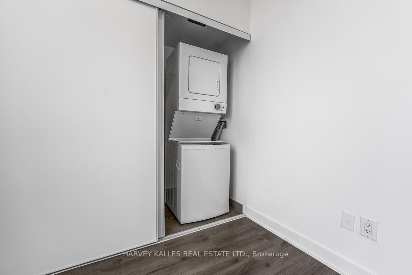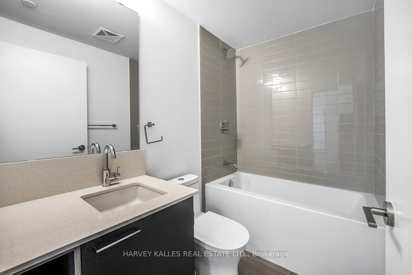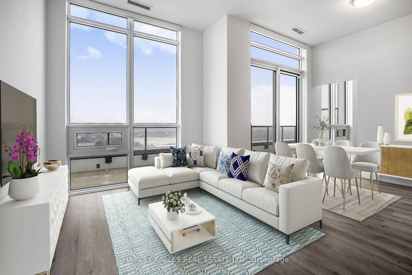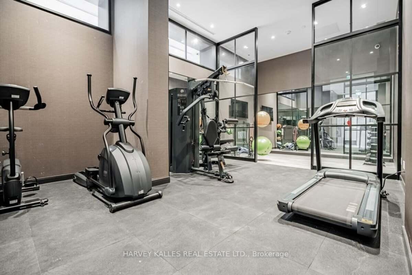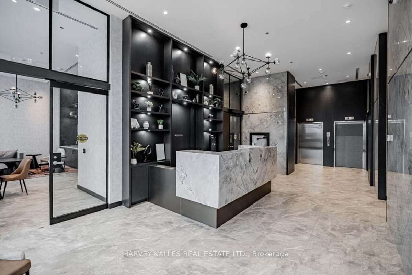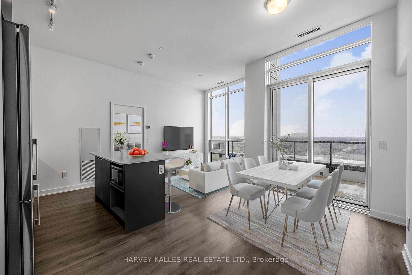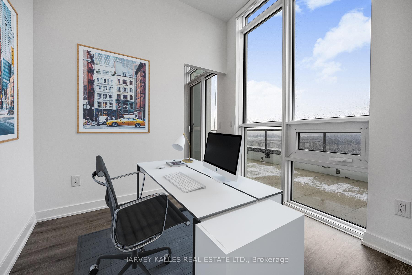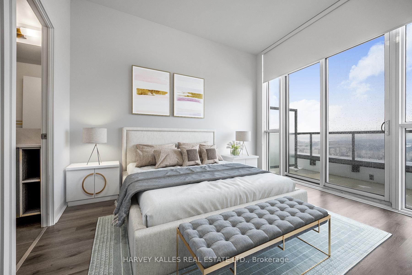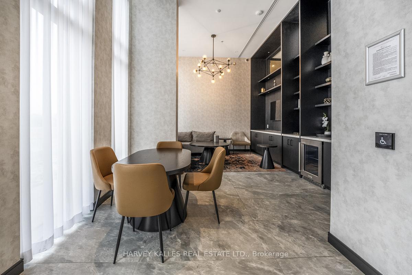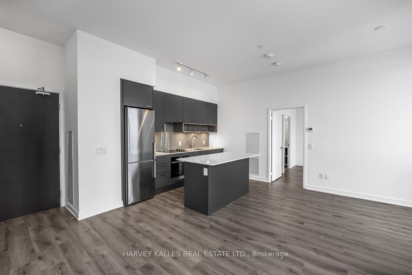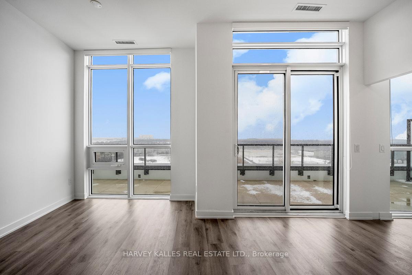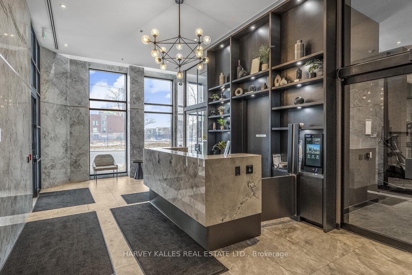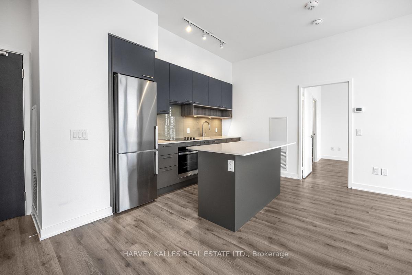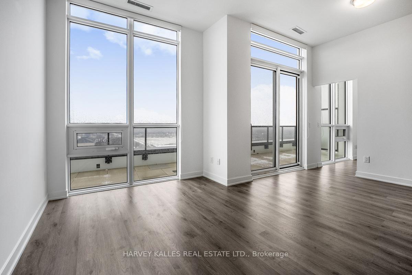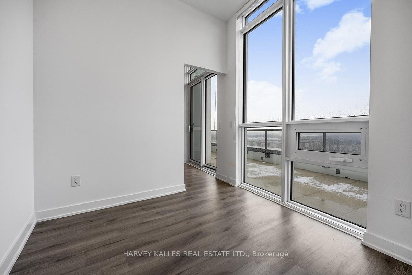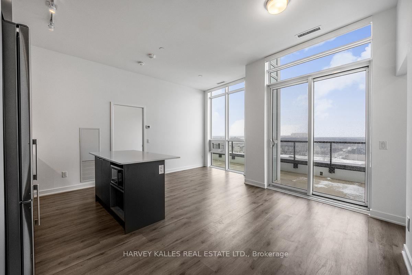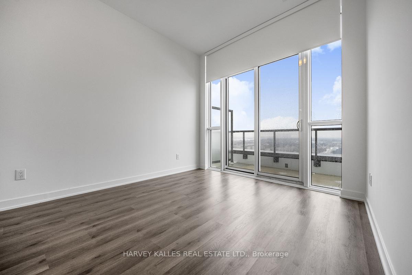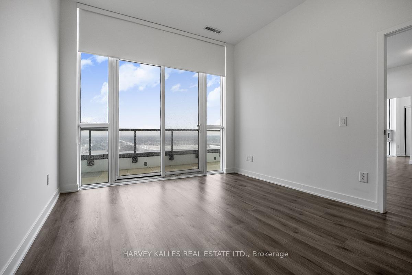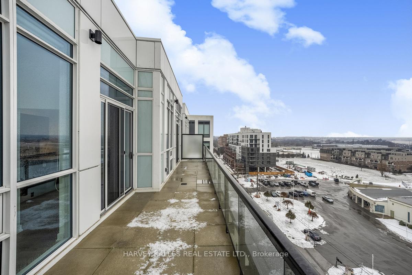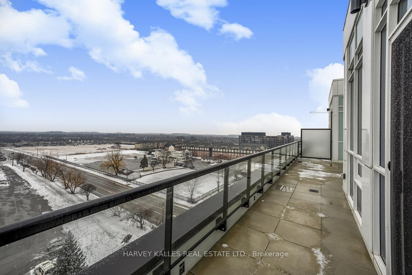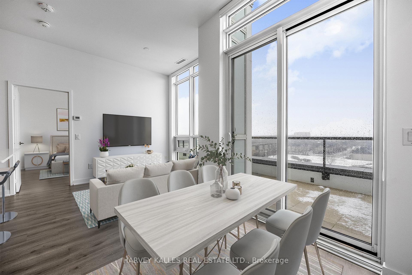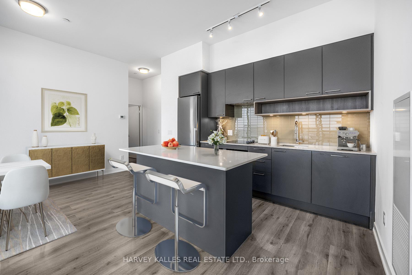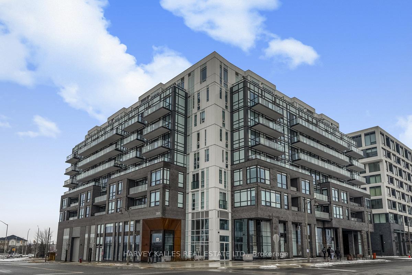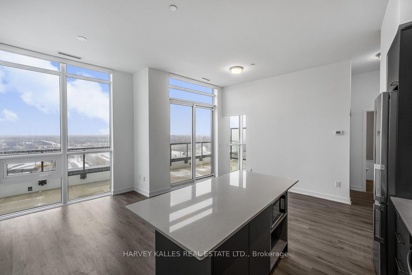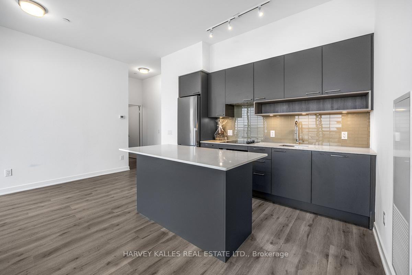$828,900
Available - For Sale
Listing ID: W12098700
3005 Pine Glen Road , Oakville, L6M 5P5, Halton
| Everyday, all day you can enjoy south views from your exclusive Penthouse suite. Oversized terrace gives you the outdoor living space you need to feel the fresh outdoors! Brand new unit has never been lived in! Designed and finished with premium plank laminate flooring, sleek modern cabinetry, quartz countertops, under lighting cabinetry, stainless steel appliances, roller shades, 10 ft smooth ceilings. Primary bedroom with terrace access, ensuite bathrm and walk in closet. Open concept Modern kitchen, dining and living areas overlook terrace. Den/2nd bdrm with closet/ washer dryer and terrace access. 1 parking & 1 locker is included. Desired Oakville location, mins from the Bronte GO, hwy 403 and Oakville Trafalgar Hospital. **EXTRAS** Amenities include: gym, library/TV room, private dining area, dog wash, outdoor terrace with fire pits and BBQ stations. |
| Price | $828,900 |
| Taxes: | $2860.00 |
| Occupancy: | Vacant |
| Address: | 3005 Pine Glen Road , Oakville, L6M 5P5, Halton |
| Postal Code: | L6M 5P5 |
| Province/State: | Halton |
| Directions/Cross Streets: | Bronte Road and Pine Glen RD |
| Level/Floor | Room | Length(ft) | Width(ft) | Descriptions | |
| Room 1 | Flat | Dining Ro | 10.33 | 7.97 | |
| Room 2 | Flat | Kitchen | 5.97 | 10.99 | |
| Room 3 | Flat | Living Ro | 10.23 | 8.2 | |
| Room 4 | Flat | Primary B | 12.5 | 10.59 | |
| Room 5 | Flat | Den | 7.64 | 8 |
| Washroom Type | No. of Pieces | Level |
| Washroom Type 1 | 4 | |
| Washroom Type 2 | 3 | |
| Washroom Type 3 | 0 | |
| Washroom Type 4 | 0 | |
| Washroom Type 5 | 0 |
| Total Area: | 0.00 |
| Approximatly Age: | 0-5 |
| Washrooms: | 2 |
| Heat Type: | Forced Air |
| Central Air Conditioning: | Central Air |
$
%
Years
This calculator is for demonstration purposes only. Always consult a professional
financial advisor before making personal financial decisions.
| Although the information displayed is believed to be accurate, no warranties or representations are made of any kind. |
| HARVEY KALLES REAL ESTATE LTD. |
|
|

Kalpesh Patel (KK)
Broker
Dir:
416-418-7039
Bus:
416-747-9777
Fax:
416-747-7135
| Book Showing | Email a Friend |
Jump To:
At a Glance:
| Type: | Com - Condo Apartment |
| Area: | Halton |
| Municipality: | Oakville |
| Neighbourhood: | 1019 - WM Westmount |
| Style: | Apartment |
| Approximate Age: | 0-5 |
| Tax: | $2,860 |
| Maintenance Fee: | $627.27 |
| Beds: | 1+1 |
| Baths: | 2 |
| Fireplace: | N |
Locatin Map:
Payment Calculator:

