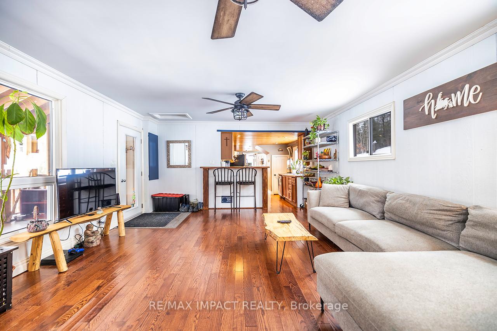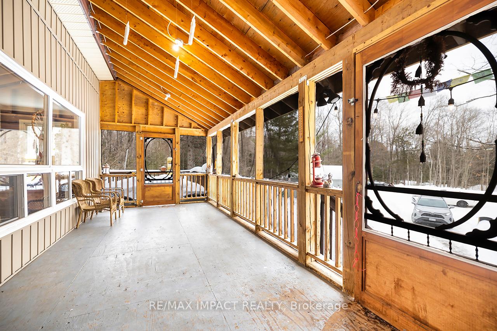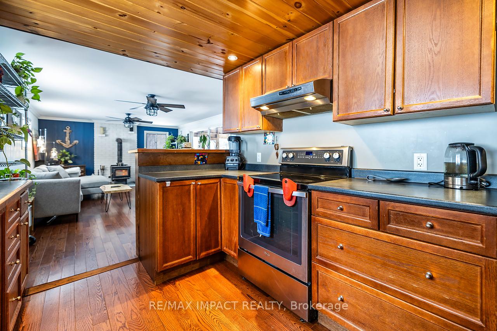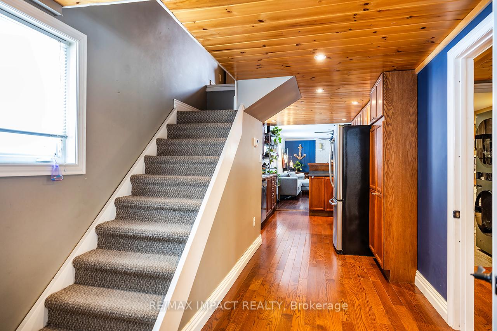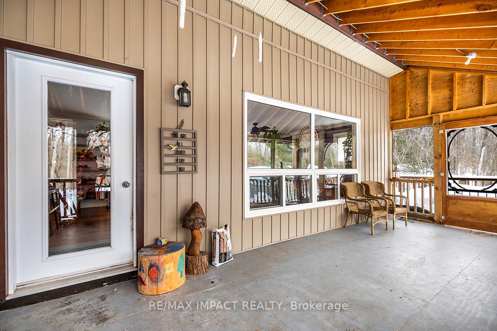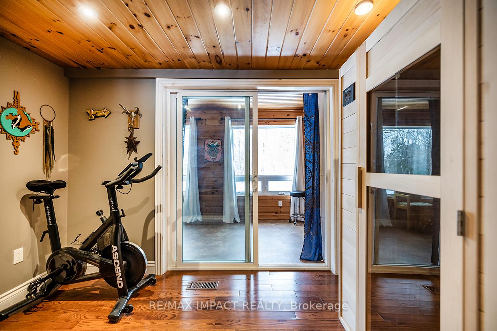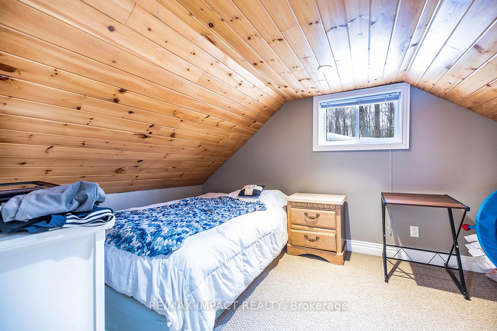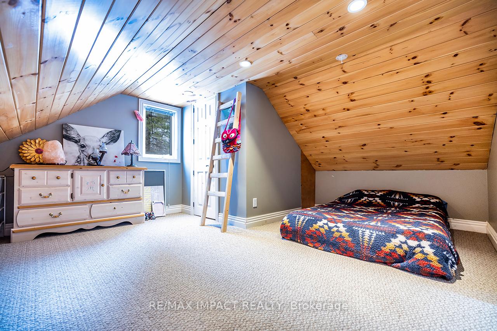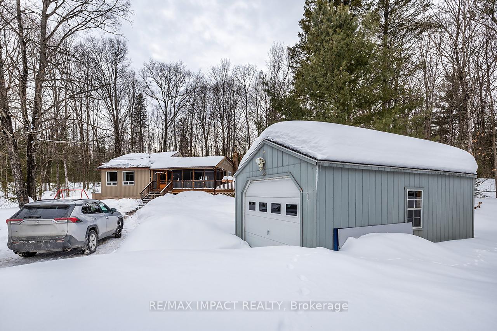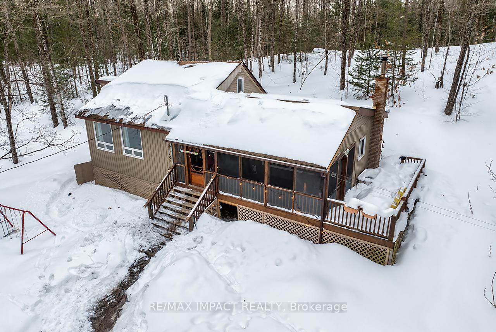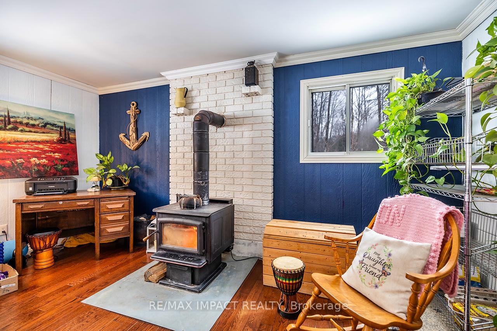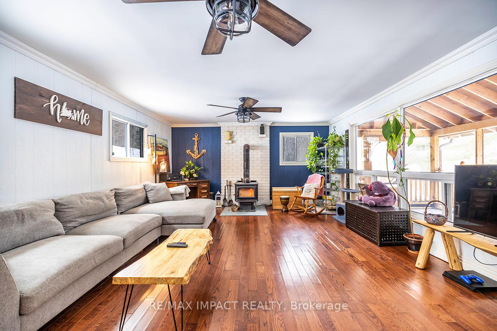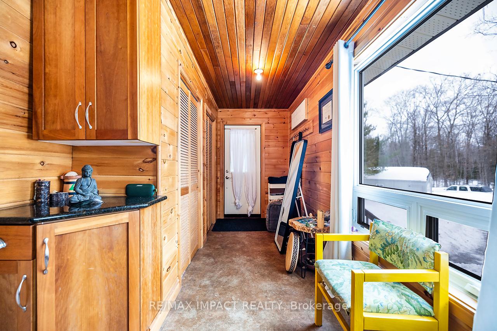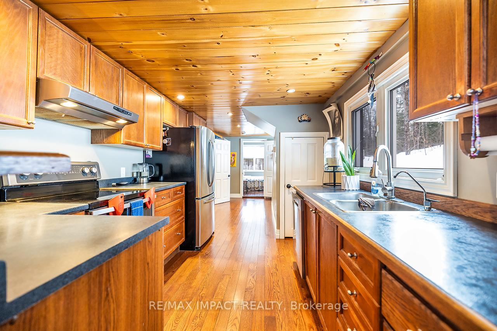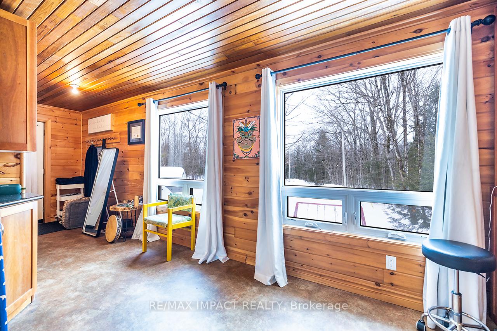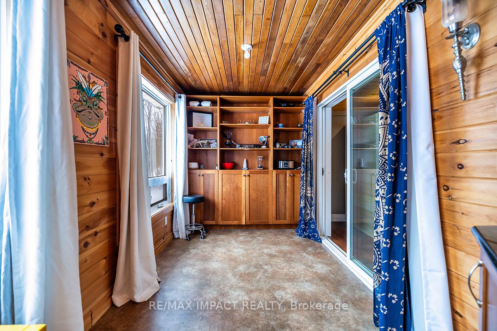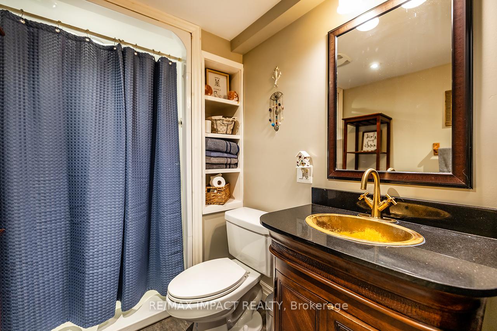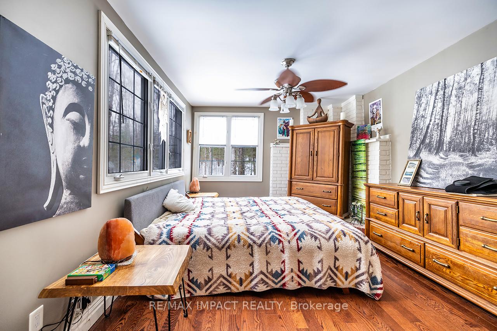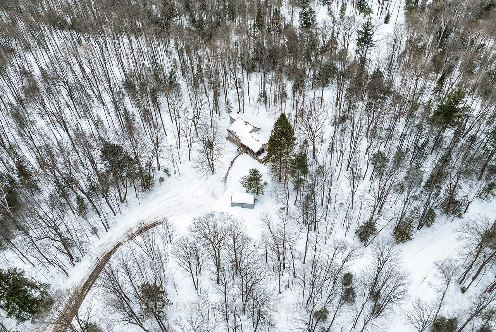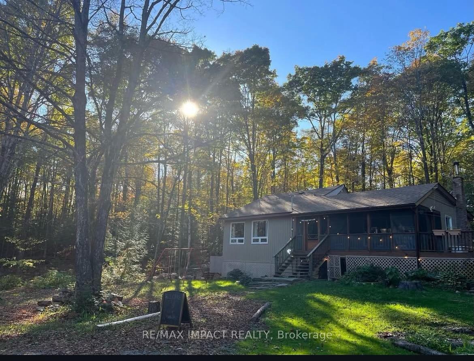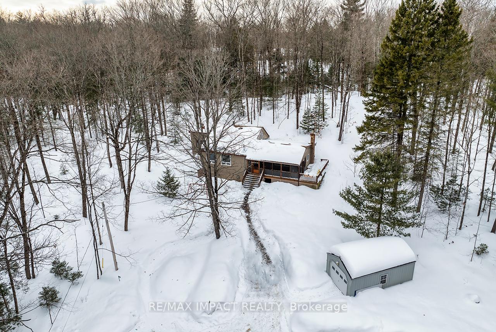$488,000
Available - For Sale
Listing ID: X12006691
52 West Concession 4 N/A , North Kawartha, K0L 1A0, Peterborough
| Nestled on a 2.4 acre treed lot, close to Highway 28 on a year-round municipally maintained road, this charming home offers a serene escape while still being conveniently close to amenities as well as crown land and snowmobile/ATV trails. Step inside to a spacious living room featuring a cozy wood stove, perfect for relaxing. The main floor also includes a updated bathroom with a newer stacked washer/dryer, an exercise room with a sauna, a large sun room and a primary bedroom with large windows that offer a beautiful view. Upstairs, you'll find a versatile open loft space (or bedroom), a 2-piece bath, and a third bedroom. The home is heated with a propane furnace and comes with the added peace of mind of aback-up generator wired in the partial basement. Enjoy the breathtaking, private forest views from the large screened front porch that spans across the front of the house, offering the perfect spot to unwind. Additional features include a single-car garage or large work shop space. Perfect home for a growing family or a great spot for someone looking to retire into privacy. Could also be used as a luxury hunting/snowmobile camp. your retreat awaits! Less than 5 minutes to Apsley, 25 minutes to Bancroft and 45 minutes to Peterborough. (pre-list home inspection) |
| Price | $488,000 |
| Taxes: | $1682.90 |
| Occupancy: | Owner |
| Address: | 52 West Concession 4 N/A , North Kawartha, K0L 1A0, Peterborough |
| Directions/Cross Streets: | Concession 4 and HWY 28 |
| Rooms: | 6 |
| Bedrooms: | 3 |
| Bedrooms +: | 0 |
| Family Room: | F |
| Basement: | Partial Base |
| Level/Floor | Room | Length(ft) | Width(ft) | Descriptions | |
| Room 1 | Main | Living Ro | 23.55 | 15.22 | Hardwood Floor, Window, Fireplace |
| Room 2 | Main | Kitchen | 14.14 | 8.89 | Hardwood Floor, Window, B/I Dishwasher |
| Room 3 | Main | Bathroom | 7.54 | 5.9 | Tile Floor, Combined w/Laundry, 3 Pc Bath |
| Room 4 | Main | Exercise | 11.91 | 6.23 | Sauna, Hardwood Floor |
| Room 5 | Main | Sunroom | 22.63 | 7.22 | Window, Wood Trim, B/I Shelves |
| Room 6 | Main | Primary B | 14.73 | 10.73 | Hardwood Floor, Window, Ceiling Fan(s) |
| Room 7 | Upper | Bedroom 2 | 13.15 | 15.38 | Broadloom, Window |
| Room 8 | Upper | Bedroom 3 | 13.15 | 15.38 | Broadloom, Window |
| Washroom Type | No. of Pieces | Level |
| Washroom Type 1 | 3 | Main |
| Washroom Type 2 | 2 | Upper |
| Washroom Type 3 | 0 | |
| Washroom Type 4 | 0 | |
| Washroom Type 5 | 0 |
| Total Area: | 0.00 |
| Property Type: | Detached |
| Style: | 1 1/2 Storey |
| Exterior: | Vinyl Siding |
| Garage Type: | Detached |
| (Parking/)Drive: | Private |
| Drive Parking Spaces: | 3 |
| Park #1 | |
| Parking Type: | Private |
| Park #2 | |
| Parking Type: | Private |
| Pool: | None |
| Approximatly Square Footage: | 1100-1500 |
| Property Features: | Wooded/Treed |
| CAC Included: | N |
| Water Included: | N |
| Cabel TV Included: | N |
| Common Elements Included: | N |
| Heat Included: | N |
| Parking Included: | N |
| Condo Tax Included: | N |
| Building Insurance Included: | N |
| Fireplace/Stove: | Y |
| Heat Type: | Forced Air |
| Central Air Conditioning: | None |
| Central Vac: | N |
| Laundry Level: | Syste |
| Ensuite Laundry: | F |
| Sewers: | Septic |
| Utilities-Cable: | N |
| Utilities-Hydro: | Y |
$
%
Years
This calculator is for demonstration purposes only. Always consult a professional
financial advisor before making personal financial decisions.
| Although the information displayed is believed to be accurate, no warranties or representations are made of any kind. |
| RE/MAX IMPACT REALTY |
|
|

Kalpesh Patel (KK)
Broker
Dir:
416-418-7039
Bus:
416-747-9777
Fax:
416-747-7135
| Book Showing | Email a Friend |
Jump To:
At a Glance:
| Type: | Freehold - Detached |
| Area: | Peterborough |
| Municipality: | North Kawartha |
| Neighbourhood: | North Kawartha |
| Style: | 1 1/2 Storey |
| Tax: | $1,682.9 |
| Beds: | 3 |
| Baths: | 2 |
| Fireplace: | Y |
| Pool: | None |
Locatin Map:
Payment Calculator:

