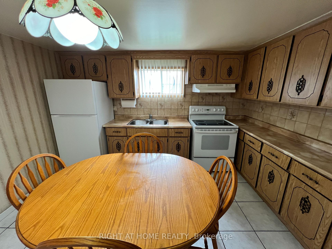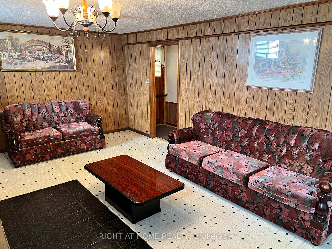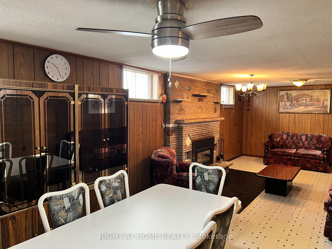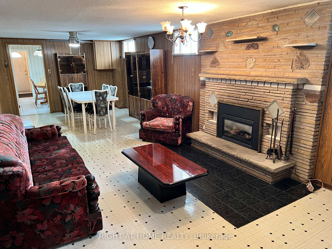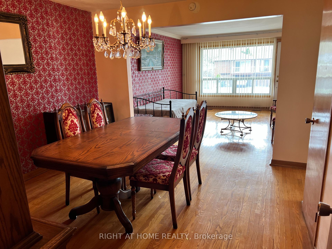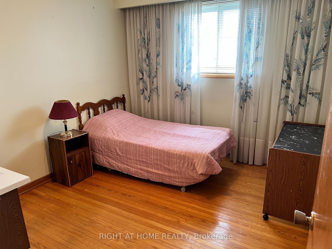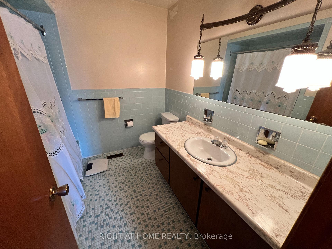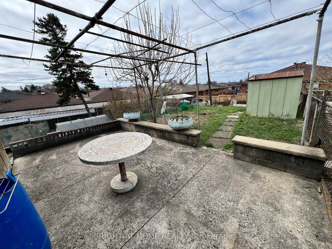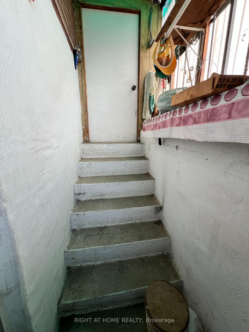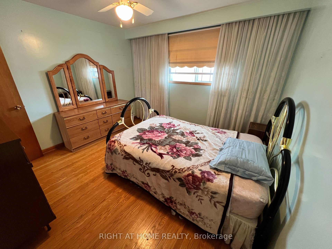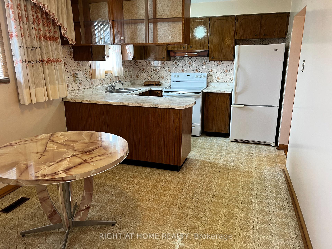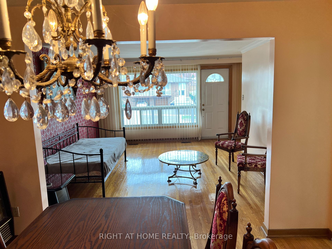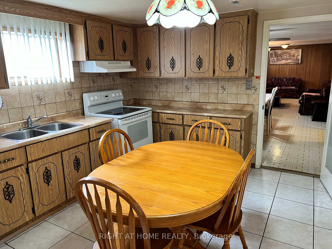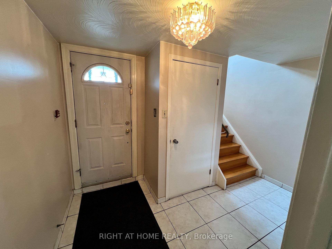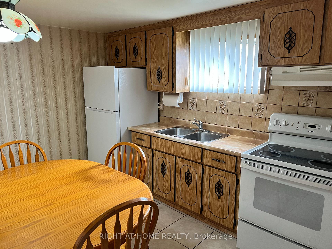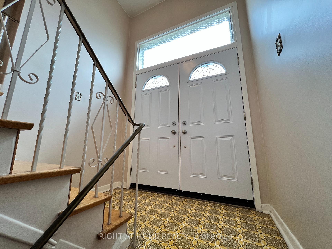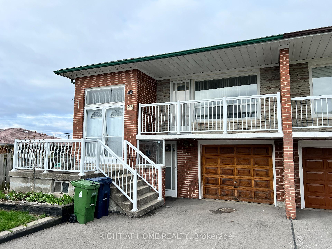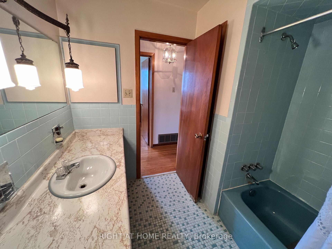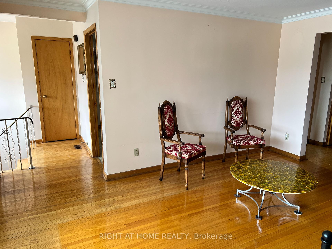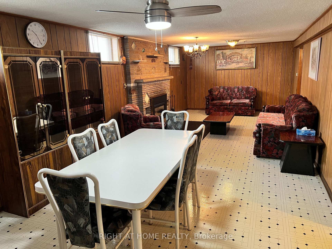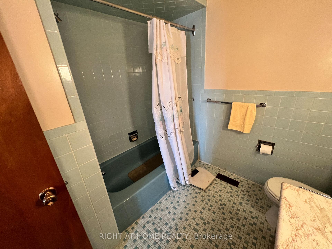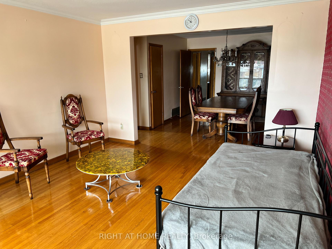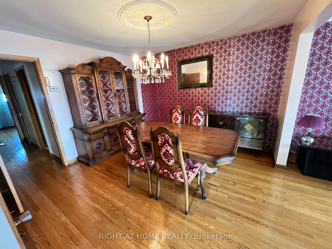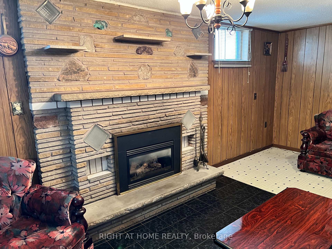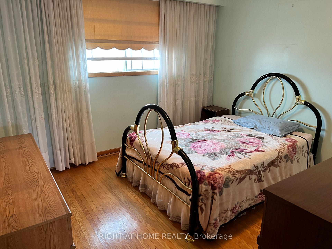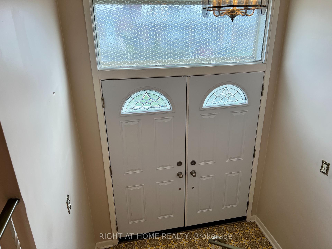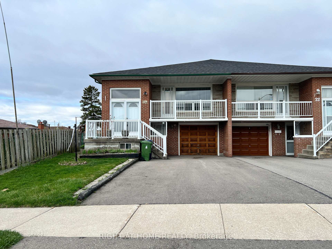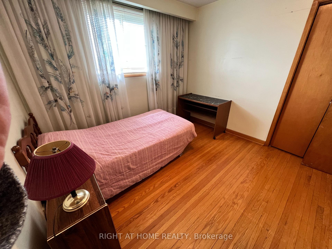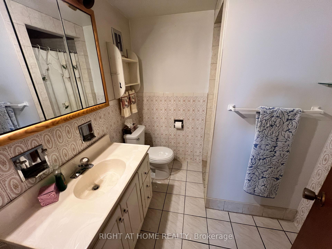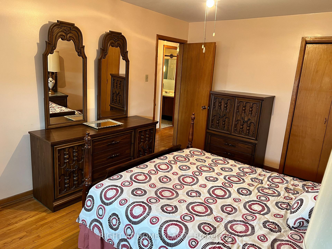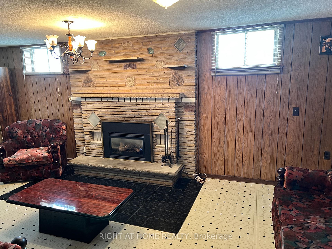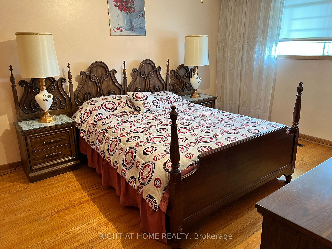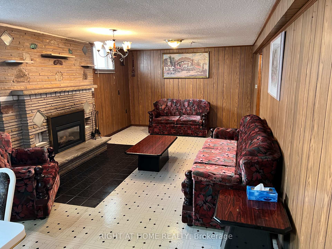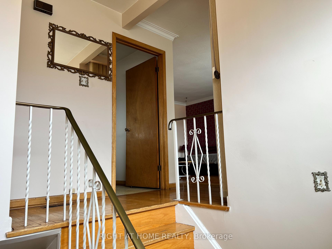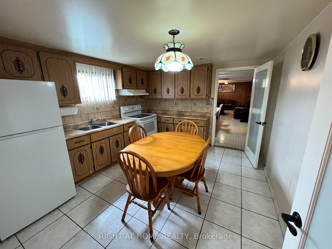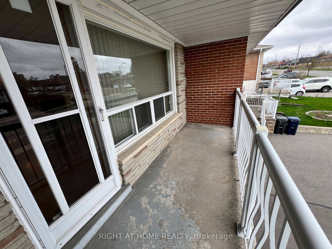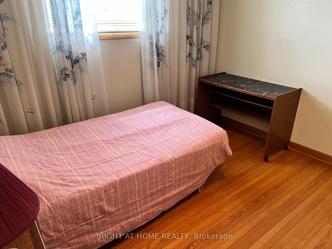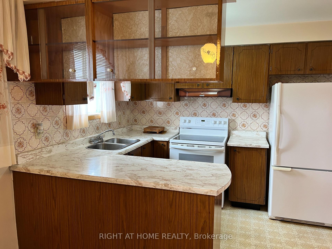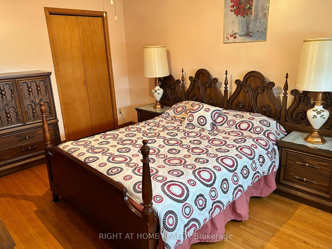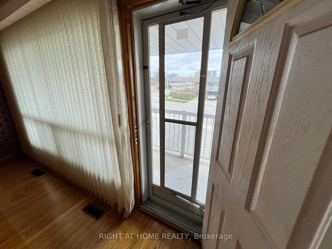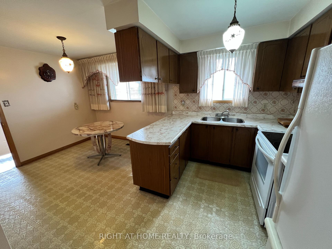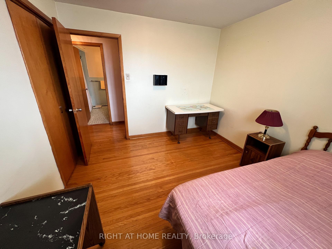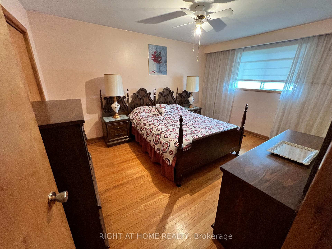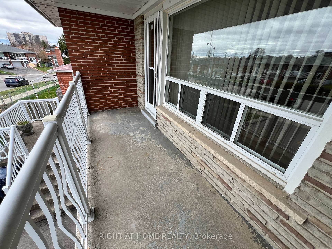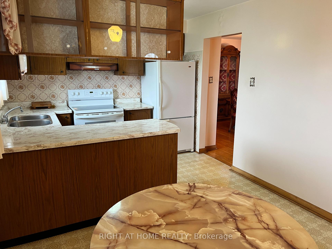$874,888
Available - For Sale
Listing ID: W12111267
24 Paradelle Cres , Toronto, M3N 1E4, Toronto
| Welcome to this charming and versatile three-bedroom, two-bathroom, 2 kitchen home. Lovingly maintained by the original owners, this home offers comfort, convenience, and incredible potential. The bright, open-concept upper level features elegant hardwood floors and a spacious living and dining area, highlighted by a large picture window and balcony that fills the space with natural light and captures the beauty of the outdoors. The sun-filled kitchen offers generous cabinetry, ample counter space, and an adjoining breakfast area perfect for casual meals or your morning coffee. The lower level, accessible through a separate street-level entrance, adds even more flexibility with a second kitchen, a newly renovated three-piece bathroom, a large recreation room with a classic stone fireplace, and a rear storage room that many neighbors have converted into a main floor bedroom. There's also a laundry area, a cold cellar, and additional storage space. With above-grade windows and a rear walkout, the lower level is ideal for a potential in-law suite or rental income. The property is being sold "as-is, where is", and as such offers an exciting opportunity to personalize and add value, while the price reflects its tremendous potential. |
| Price | $874,888 |
| Taxes: | $3598.00 |
| Assessment Year: | 2024 |
| Occupancy: | Vacant |
| Address: | 24 Paradelle Cres , Toronto, M3N 1E4, Toronto |
| Directions/Cross Streets: | Jane and Sheppard |
| Rooms: | 7 |
| Bedrooms: | 3 |
| Bedrooms +: | 0 |
| Family Room: | T |
| Basement: | Walk-Out, Separate Ent |
| Washroom Type | No. of Pieces | Level |
| Washroom Type 1 | 3 | Second |
| Washroom Type 2 | 3 | Main |
| Washroom Type 3 | 0 | |
| Washroom Type 4 | 0 | |
| Washroom Type 5 | 0 |
| Total Area: | 0.00 |
| Property Type: | Semi-Detached |
| Style: | Bungalow-Raised |
| Exterior: | Brick |
| Garage Type: | Attached |
| Drive Parking Spaces: | 3 |
| Pool: | None |
| Approximatly Square Footage: | 1100-1500 |
| CAC Included: | N |
| Water Included: | N |
| Cabel TV Included: | N |
| Common Elements Included: | N |
| Heat Included: | N |
| Parking Included: | N |
| Condo Tax Included: | N |
| Building Insurance Included: | N |
| Fireplace/Stove: | Y |
| Heat Type: | Forced Air |
| Central Air Conditioning: | Central Air |
| Central Vac: | N |
| Laundry Level: | Syste |
| Ensuite Laundry: | F |
| Sewers: | Sewer |
$
%
Years
This calculator is for demonstration purposes only. Always consult a professional
financial advisor before making personal financial decisions.
| Although the information displayed is believed to be accurate, no warranties or representations are made of any kind. |
| RIGHT AT HOME REALTY |
|
|

Kalpesh Patel (KK)
Broker
Dir:
416-418-7039
Bus:
416-747-9777
Fax:
416-747-7135
| Virtual Tour | Book Showing | Email a Friend |
Jump To:
At a Glance:
| Type: | Freehold - Semi-Detached |
| Area: | Toronto |
| Municipality: | Toronto W05 |
| Neighbourhood: | Glenfield-Jane Heights |
| Style: | Bungalow-Raised |
| Tax: | $3,598 |
| Beds: | 3 |
| Baths: | 2 |
| Fireplace: | Y |
| Pool: | None |
Locatin Map:
Payment Calculator:

