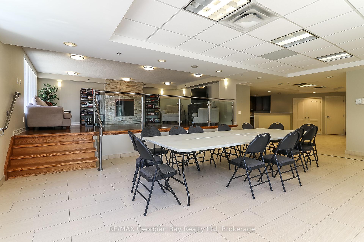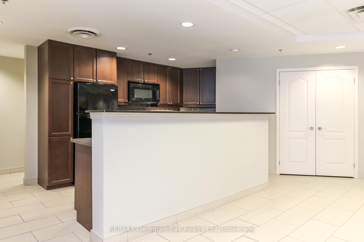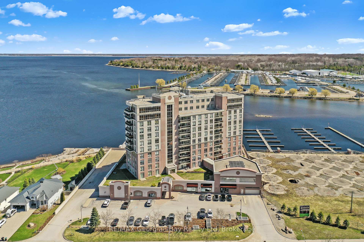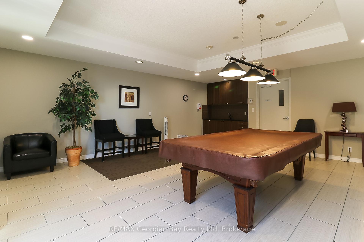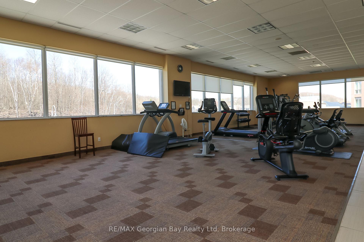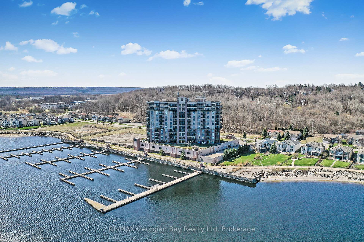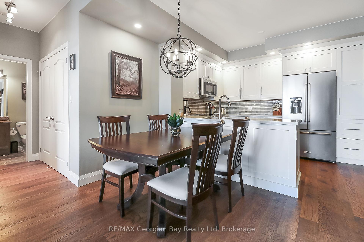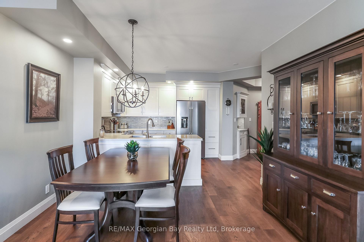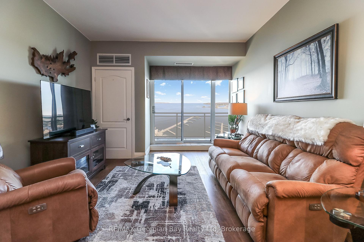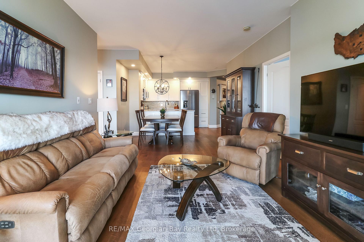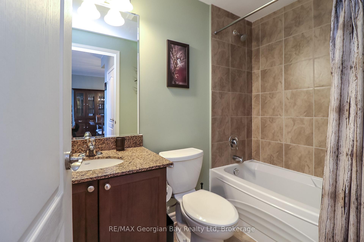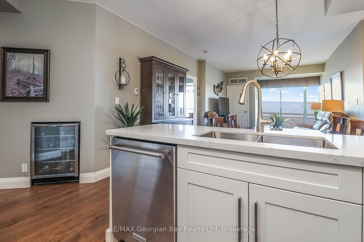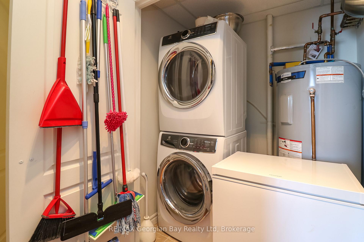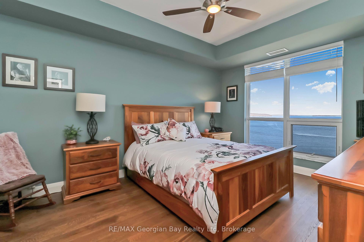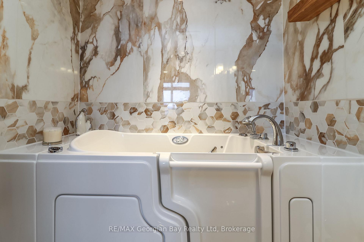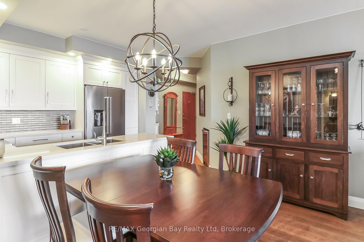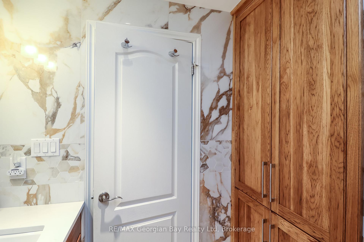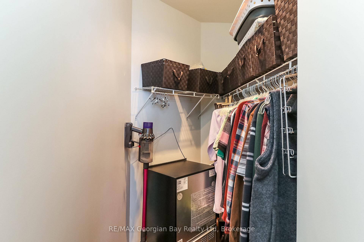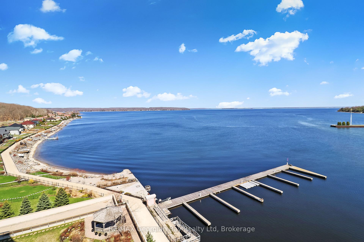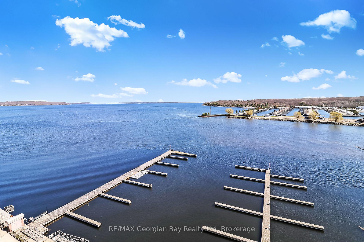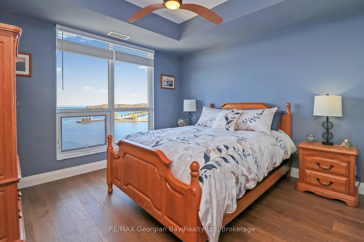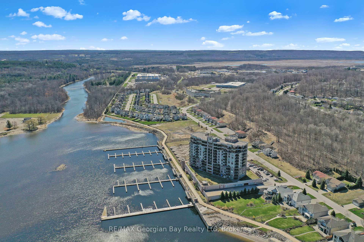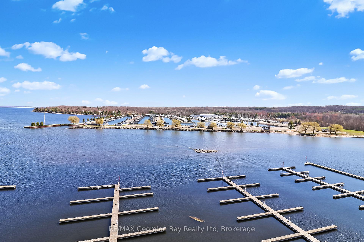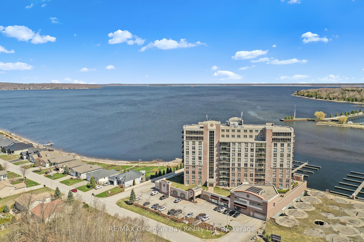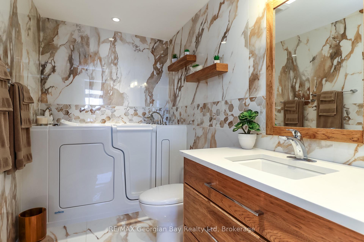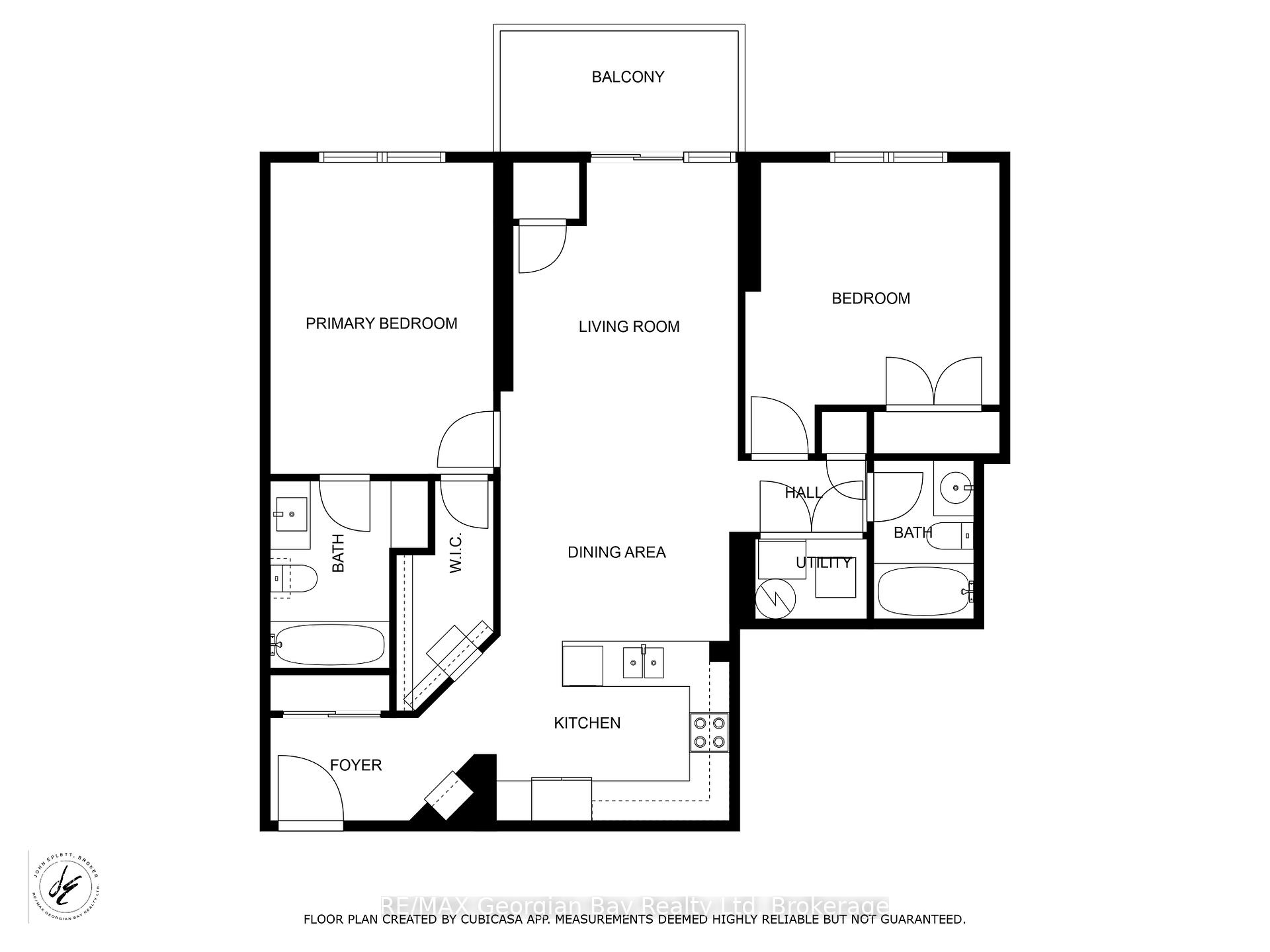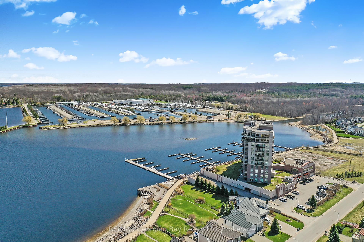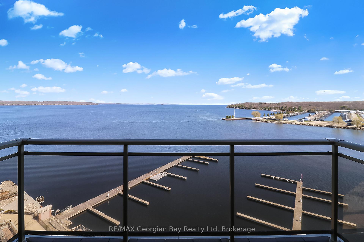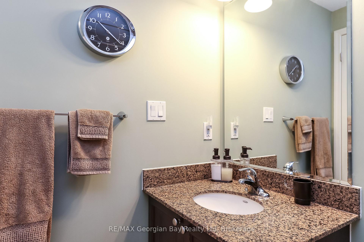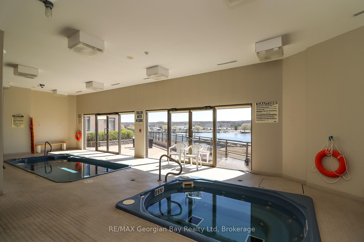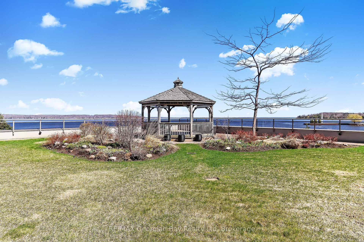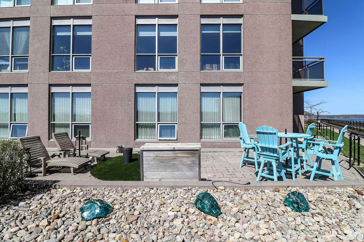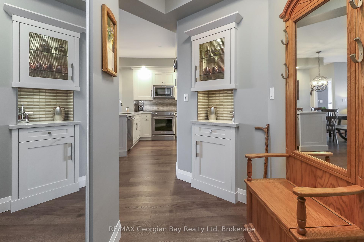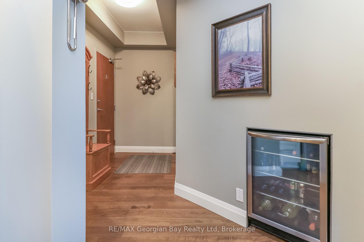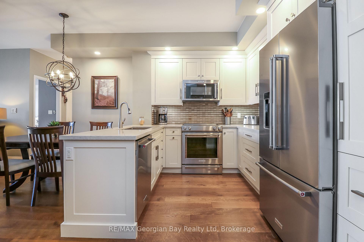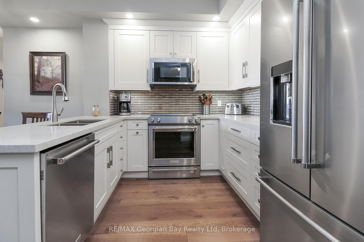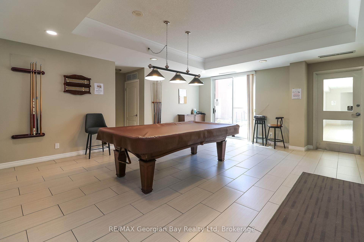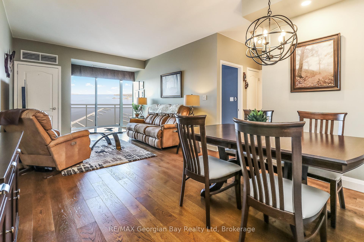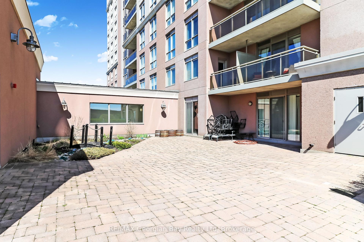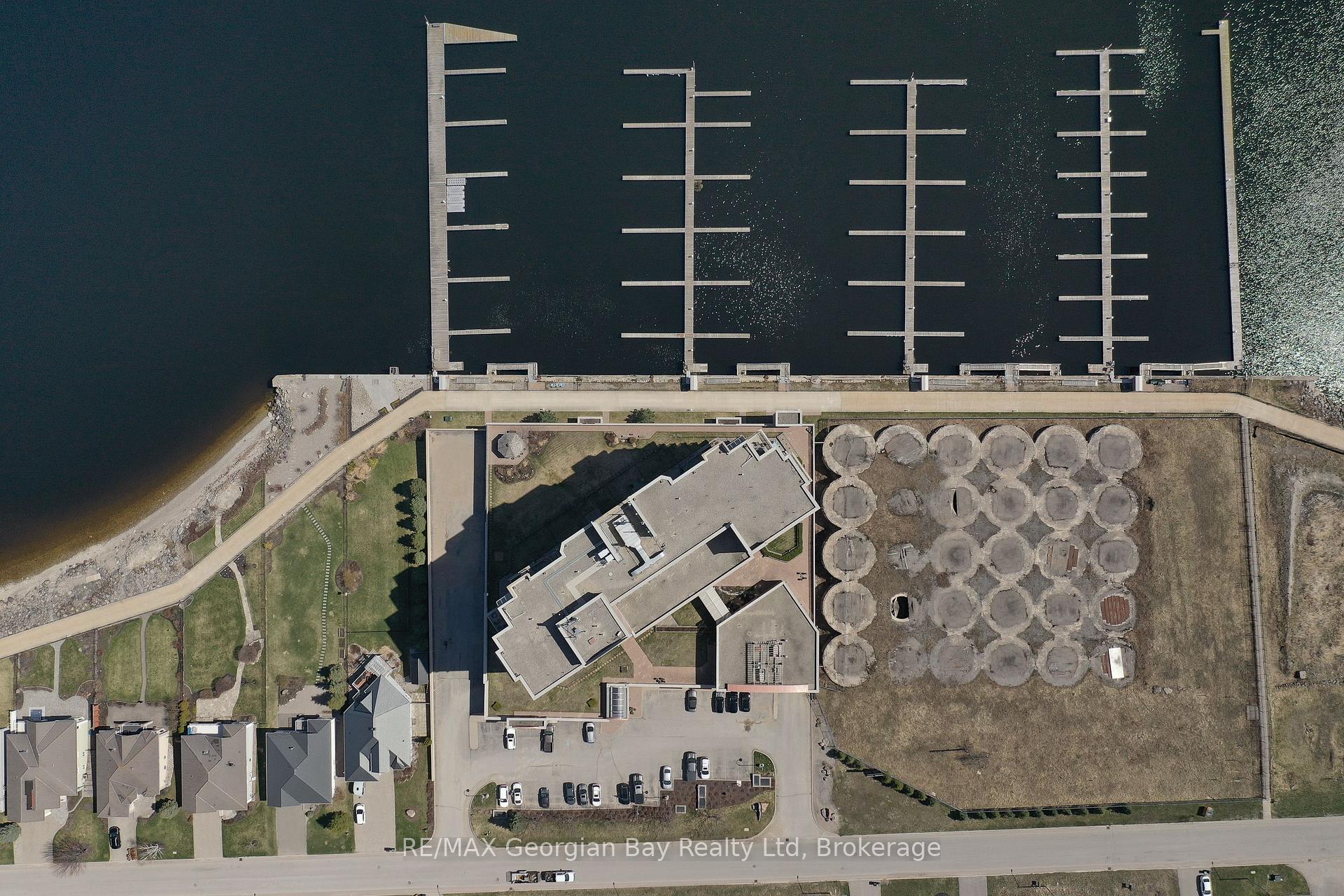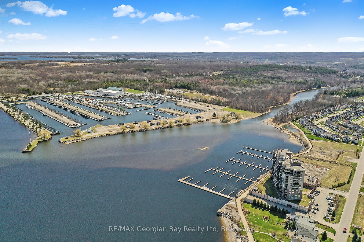$649,900
Available - For Sale
Listing ID: S12110735
699 Aberdeen Boul , Midland, L4R 5P2, Simcoe
| Welcome to this luxury waterfront condo building located on the shores of Georgian Bay and only minutes to all that North Simcoe has to offer. This comfortable fully updated Rose model is move-in ready and offers: Custom Lindsay Shultz Kitchen with Quartz countertops * Mini Bar area with wine cooler * Open Living-Dining-Kitchen with Hardwood Floors and Water View * Primary Suite with Custom Ensuite includes mobility friendly Therapy Jet Tub & Walk In Closet, also with View * 2nd Bedroom with View * Main Full Bath * In Suite Laundry * Balcony with spectacular water, river, Sunsets and Sunrise views * Underground Parking * 1 Large Storage and 1 normal Storage Locker * Bike Locker. The building amenities are: Party Room with Kitchen * Billiards Room * Gym * Pool and Hot Tub area * Out door Patios and Gazebo to relax on * Hotel Style Suite Rental available for Guests * EV Charger. Building located on the Rotary Trail and is minutes from Marinas (some units have docks- may be an opportunity for new owner to rent or buy). Located in North Simcoe and offering so much to do - boating, fishing, swimming, canoeing, hiking, cycling, hunting, snowmobiling, atving, golfing, skiing and along with theatres, historical tourist attractions and so much more. 40 minutes to Orillia, 40 minutes to Barrie and 90 minutes from GTA. |
| Price | $649,900 |
| Taxes: | $5629.00 |
| Assessment Year: | 2024 |
| Occupancy: | Owner |
| Address: | 699 Aberdeen Boul , Midland, L4R 5P2, Simcoe |
| Postal Code: | L4R 5P2 |
| Province/State: | Simcoe |
| Directions/Cross Streets: | William St to Pillsbury Dr |
| Level/Floor | Room | Length(ft) | Width(ft) | Descriptions | |
| Room 1 | Main | Foyer | 7.45 | 4.79 | Hardwood Floor |
| Room 2 | Main | Kitchen | 11.15 | 8.82 | Hardwood Floor |
| Room 3 | Main | Dining Ro | 12 | 8.1 | Hardwood Floor |
| Room 4 | Main | Living Ro | 15.32 | 11.51 | Hardwood Floor, W/O To Balcony |
| Room 5 | Main | Primary B | 14.69 | 11.09 | Hardwood Floor, 3 Pc Ensuite, Walk-In Closet(s) |
| Room 6 | Main | Bedroom 2 | 12.33 | 11.64 | Hardwood Floor, Closet |
| Washroom Type | No. of Pieces | Level |
| Washroom Type 1 | 4 | Main |
| Washroom Type 2 | 3 | Main |
| Washroom Type 3 | 0 | |
| Washroom Type 4 | 0 | |
| Washroom Type 5 | 0 | |
| Washroom Type 6 | 4 | Main |
| Washroom Type 7 | 3 | Main |
| Washroom Type 8 | 0 | |
| Washroom Type 9 | 0 | |
| Washroom Type 10 | 0 |
| Total Area: | 0.00 |
| Approximatly Age: | 16-30 |
| Sprinklers: | Alar |
| Washrooms: | 2 |
| Heat Type: | Forced Air |
| Central Air Conditioning: | Central Air |
| Elevator Lift: | True |
$
%
Years
This calculator is for demonstration purposes only. Always consult a professional
financial advisor before making personal financial decisions.
| Although the information displayed is believed to be accurate, no warranties or representations are made of any kind. |
| RE/MAX Georgian Bay Realty Ltd |
|
|

Kalpesh Patel (KK)
Broker
Dir:
416-418-7039
Bus:
416-747-9777
Fax:
416-747-7135
| Virtual Tour | Book Showing | Email a Friend |
Jump To:
At a Glance:
| Type: | Com - Condo Apartment |
| Area: | Simcoe |
| Municipality: | Midland |
| Neighbourhood: | Midland |
| Style: | Apartment |
| Approximate Age: | 16-30 |
| Tax: | $5,629 |
| Maintenance Fee: | $915.15 |
| Beds: | 2 |
| Baths: | 2 |
| Fireplace: | N |
Locatin Map:
Payment Calculator:

