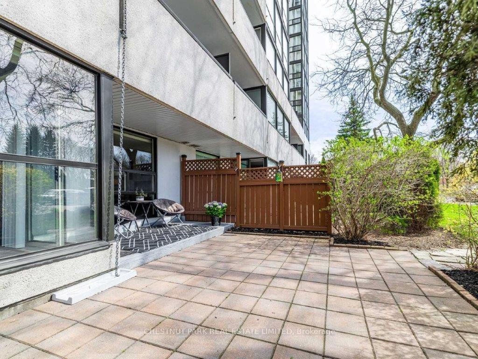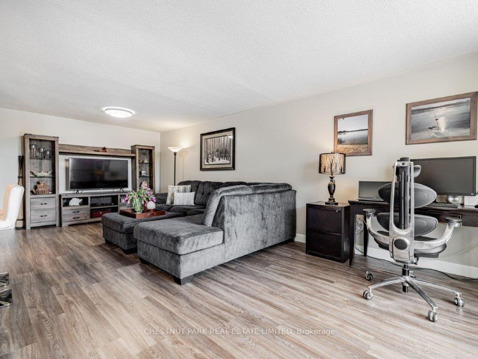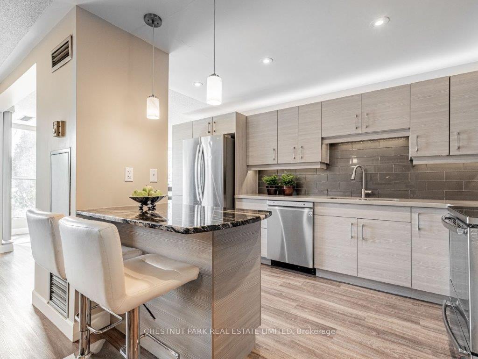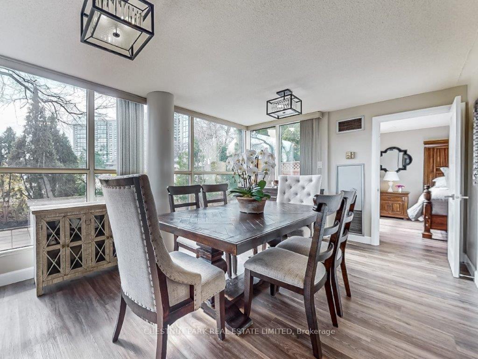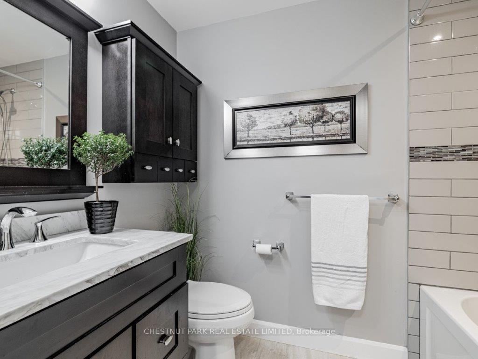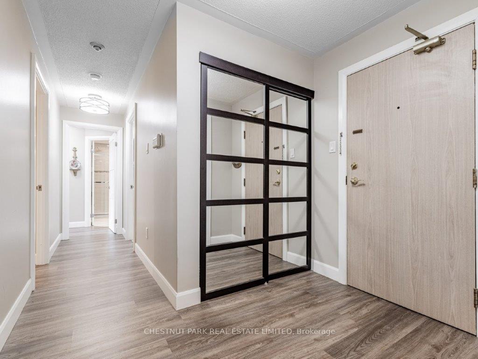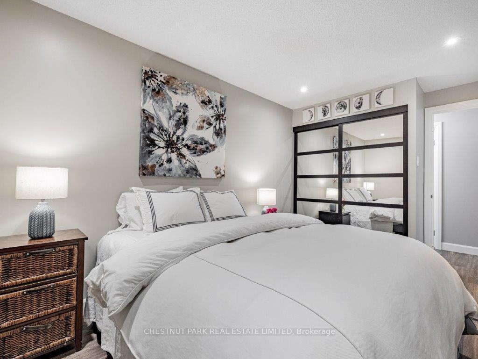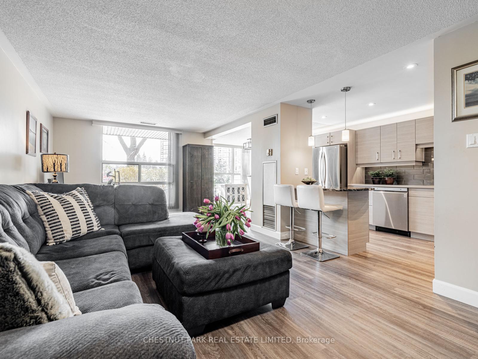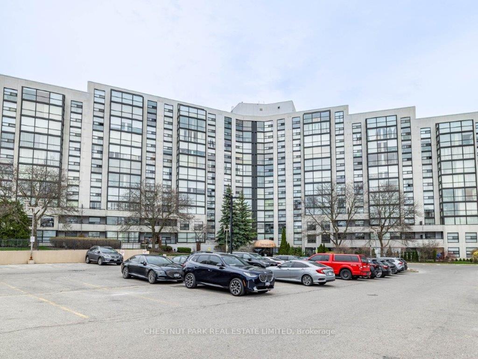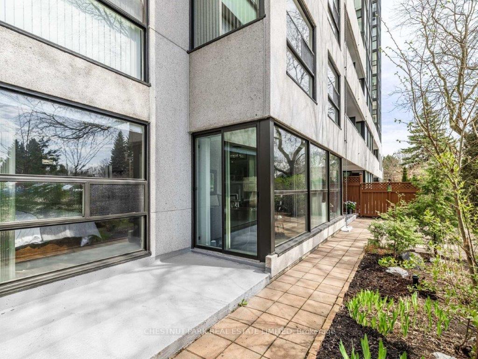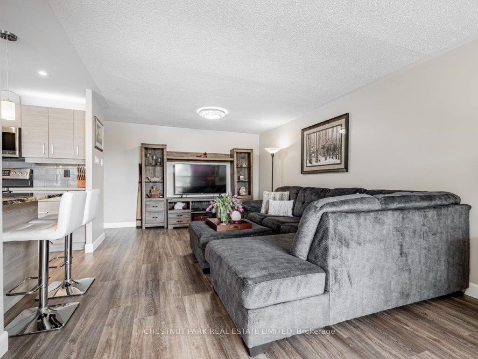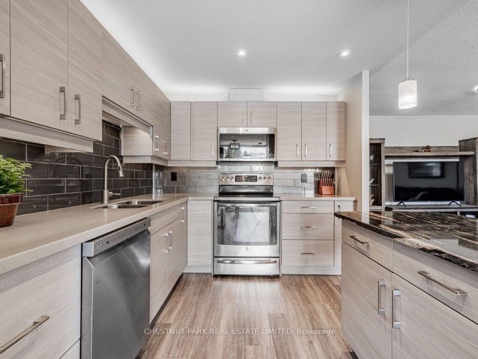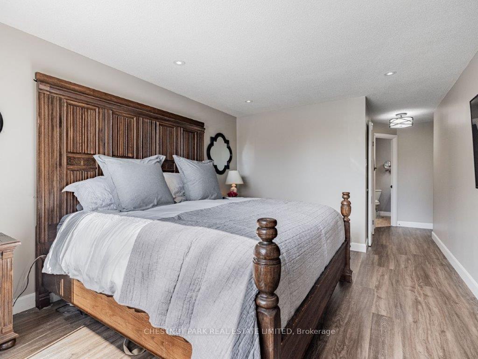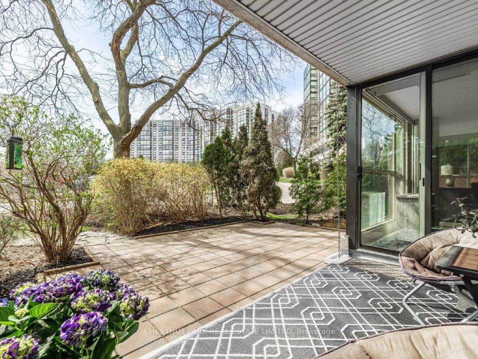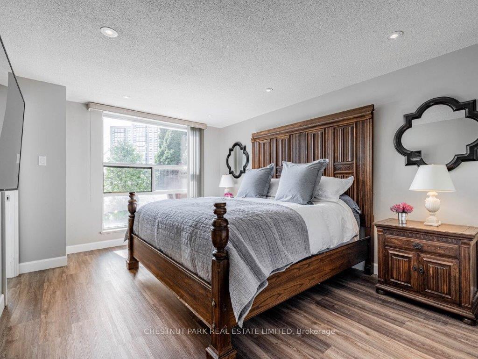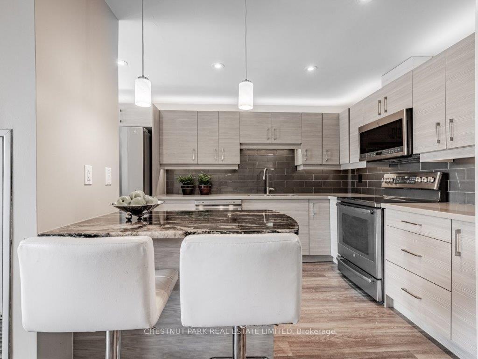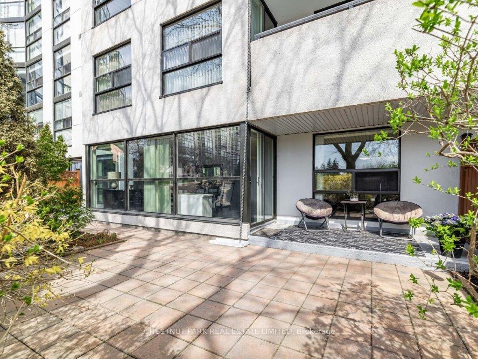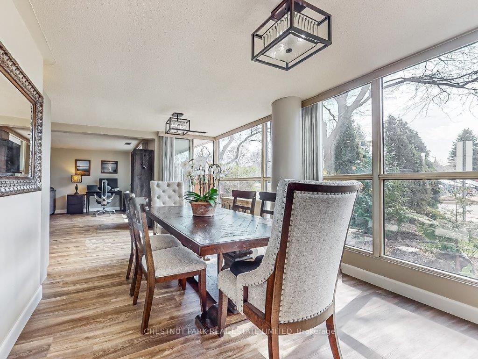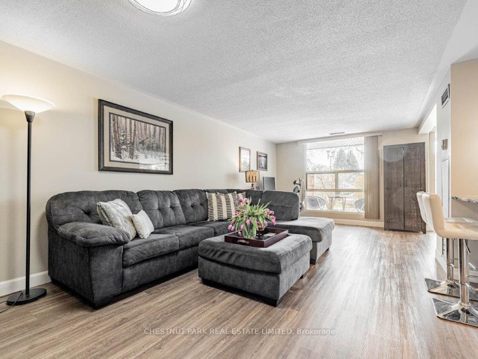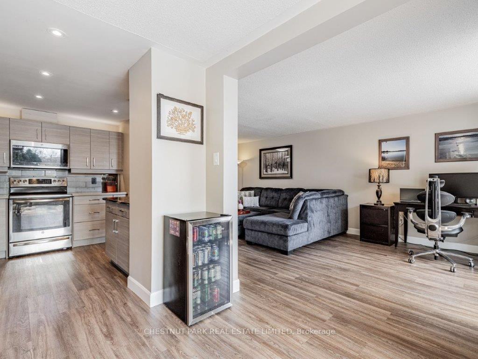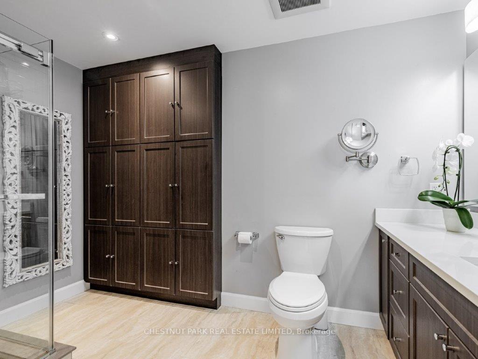$750,000
Available - For Sale
Listing ID: N12111278
30 Harding Boul West , Richmond Hill, L4C 9M3, York
| Welcome to Suite 107 at 30 Harding Blvd W in the highly desirable Dynasty Condos. This rare bright and airy ground floor unit boasts 1,345 sq.ft. of interior space opening onto a large private patio and West facing garden that runs the length of the unit - which also allows for direct access to the unit via the patio. Having been completely renovated 3 years ago including Premium Vinyl floors throughout, the kitchen was opened to the solarium and living/dining rooms creating one large area ideal for entertaining. The kitchen has stainless steel appliances (LG and GE Profile), Corian and Granite counters, Undermount and Cove Lighting and breakfast bar/island with bar seating & Pendant lights. The large solarium has floor to ceiling windows and 2 sliding doors opening onto the patio and manicured gardens. The primary bedroom includes a large walk-In closet and 3-Piece ensuite with glass enclosed shower. A second 4-Piece bathroom, entry foyer and laundry/storage room complete this must-see condo. Amenities in this gated Complex include: Indoor pool, squash court, gym, sauna and party room. Park-Like setting next to Mt. Pleasant Park with 4 tennis courts and aquatic centre. Walking distance to shops, restaurants and public transit. Ideal condo for a retiree or growing family. |
| Price | $750,000 |
| Taxes: | $2624.93 |
| Occupancy: | Tenant |
| Address: | 30 Harding Boul West , Richmond Hill, L4C 9M3, York |
| Postal Code: | L4C 9M3 |
| Province/State: | York |
| Directions/Cross Streets: | Yonge St & Major Mackenzie Dr |
| Level/Floor | Room | Length(ft) | Width(ft) | Descriptions | |
| Room 1 | Flat | Living Ro | 24.01 | 11.68 | Combined w/Dining, Overlooks Garden, Laminate |
| Room 2 | Flat | Dining Ro | 24.01 | 11.68 | Combined w/Living, Overlooks Garden, Laminate |
| Room 3 | Flat | Sunroom | 18.01 | 11.15 | Window Floor to Ceil, W/O To Garden, Laminate |
| Room 4 | Flat | Kitchen | 14.6 | 8.5 | Overlooks Living, Renovated, Stainless Steel Appl |
| Room 5 | Flat | Primary B | 14.76 | 10.99 | Overlooks Garden, Walk-In Closet(s), 3 Pc Ensuite |
| Room 6 | Flat | Bedroom 2 | 12.4 | 8.59 | Hardwood Floor, Closet, Pot Lights |
| Room 7 | Flat | Bedroom 2 | 12.76 | 5.35 | Ceramic Floor, B/I Shelves |
| Washroom Type | No. of Pieces | Level |
| Washroom Type 1 | 4 | Flat |
| Washroom Type 2 | 3 | Flat |
| Washroom Type 3 | 0 | |
| Washroom Type 4 | 0 | |
| Washroom Type 5 | 0 |
| Total Area: | 0.00 |
| Approximatly Age: | 31-50 |
| Sprinklers: | Alar |
| Washrooms: | 2 |
| Heat Type: | Forced Air |
| Central Air Conditioning: | Central Air |
$
%
Years
This calculator is for demonstration purposes only. Always consult a professional
financial advisor before making personal financial decisions.
| Although the information displayed is believed to be accurate, no warranties or representations are made of any kind. |
| CHESTNUT PARK REAL ESTATE LIMITED |
|
|

Kalpesh Patel (KK)
Broker
Dir:
416-418-7039
Bus:
416-747-9777
Fax:
416-747-7135
| Virtual Tour | Book Showing | Email a Friend |
Jump To:
At a Glance:
| Type: | Com - Condo Apartment |
| Area: | York |
| Municipality: | Richmond Hill |
| Neighbourhood: | North Richvale |
| Style: | Apartment |
| Approximate Age: | 31-50 |
| Tax: | $2,624.93 |
| Maintenance Fee: | $1,100.17 |
| Beds: | 2+1 |
| Baths: | 2 |
| Fireplace: | N |
Locatin Map:
Payment Calculator:

