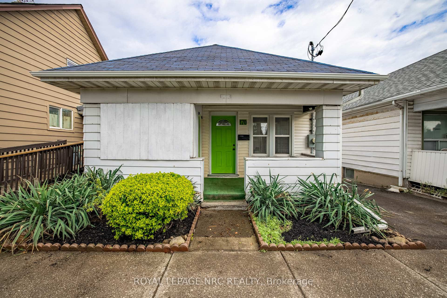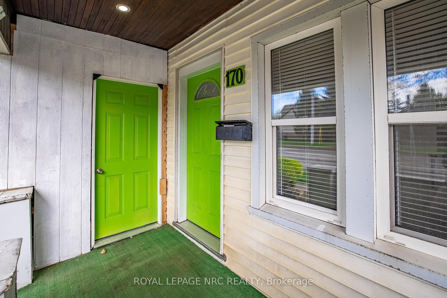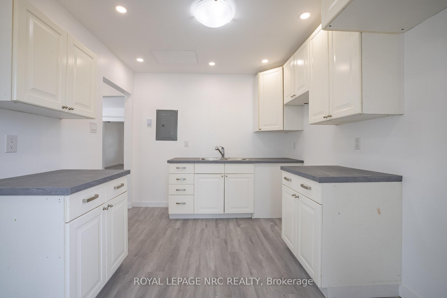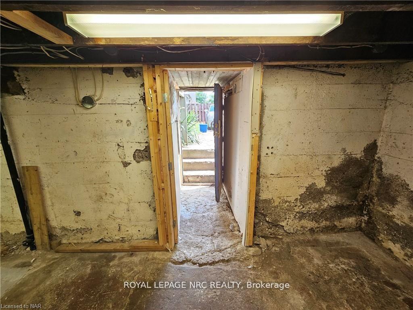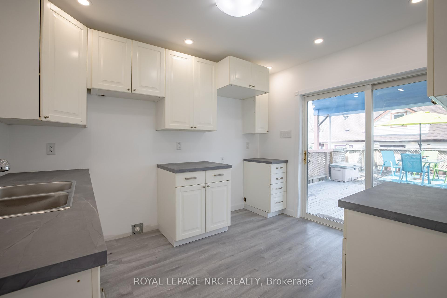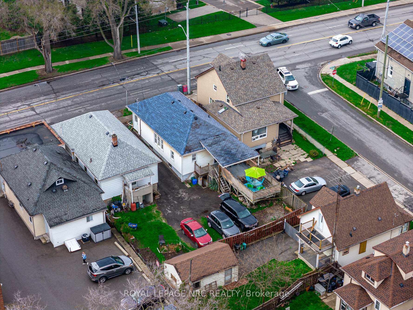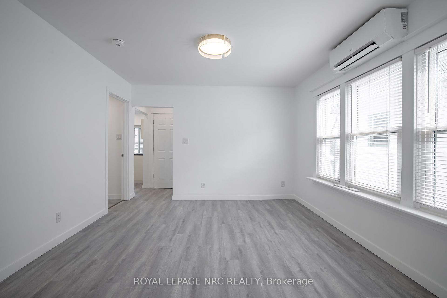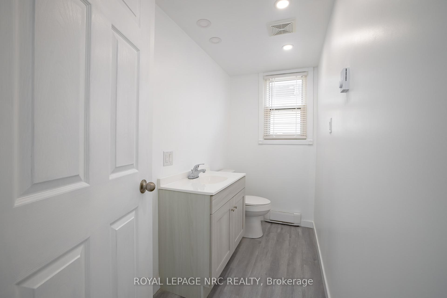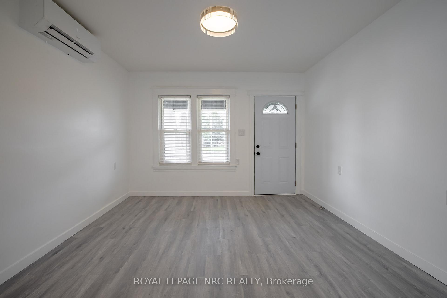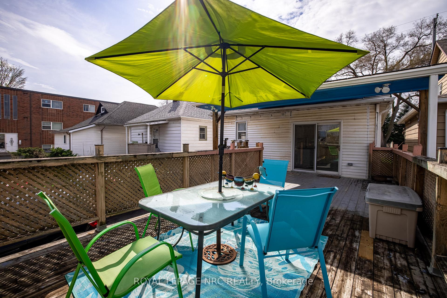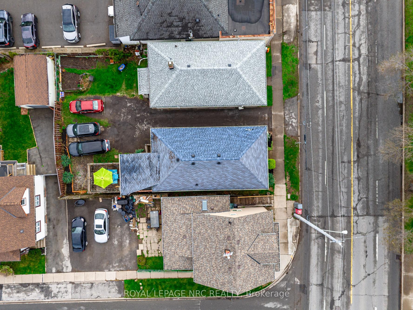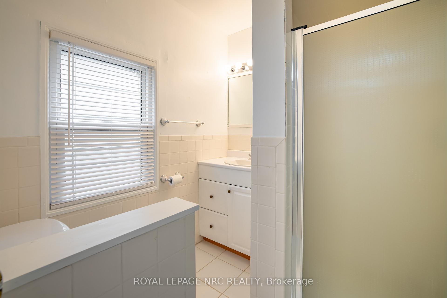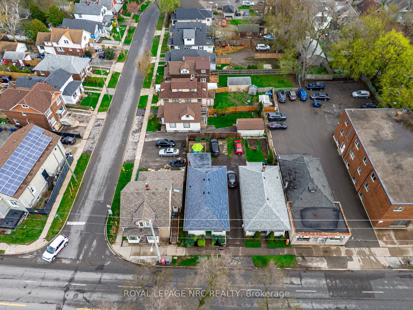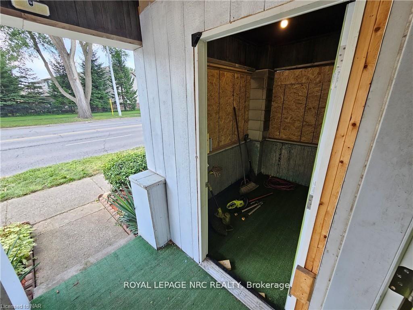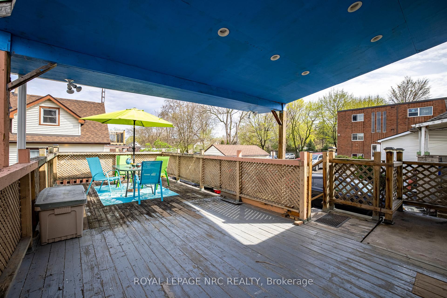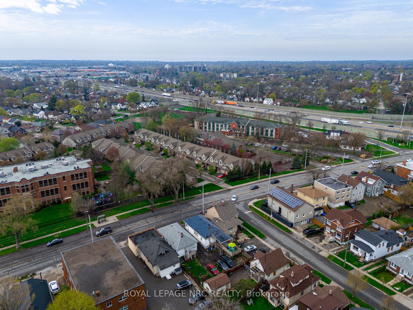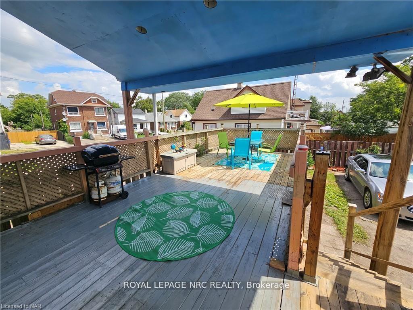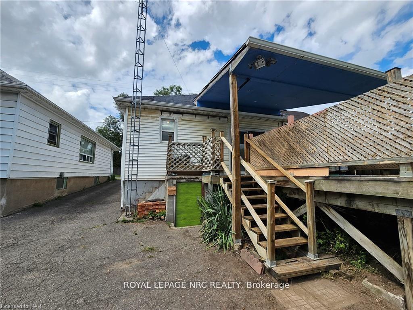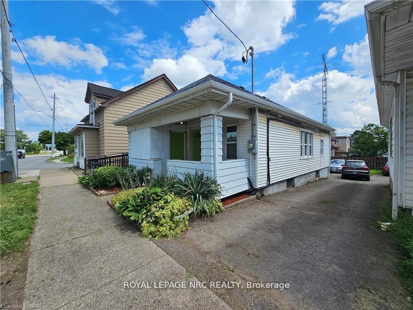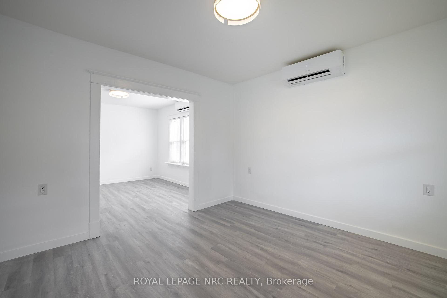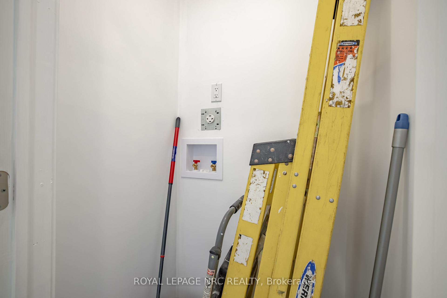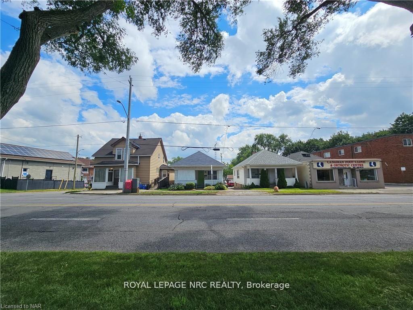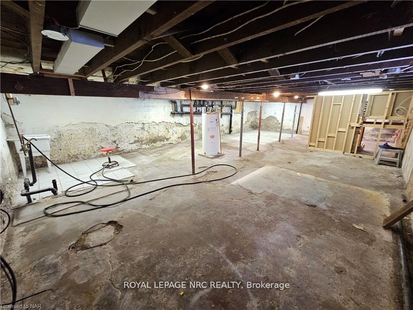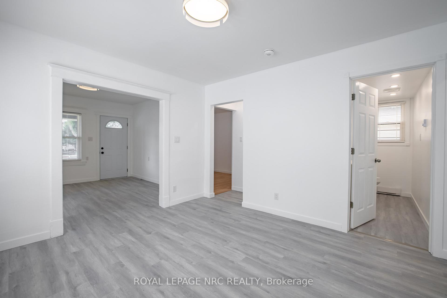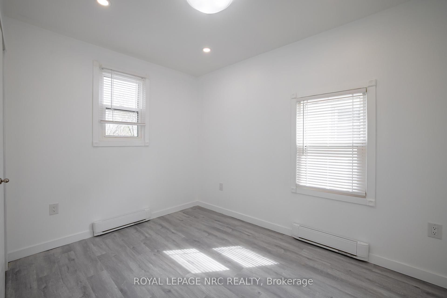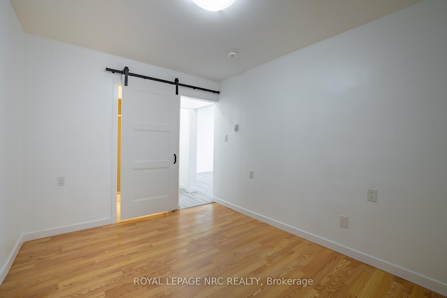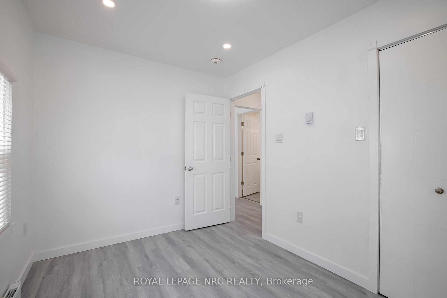$449,900
Available - For Sale
Listing ID: X12111333
170 Niagara Stre West , St. Catharines, L2R 4L4, Niagara
| 170 Niagara Street is zoned M1 (Medium Density Mixed Use) allowing for many options. Exciting Opportunity for an Investor, first time buyer or if you're looking for a property to work from home. Ideal location, super close to QEW and 406, shopping, schools, hospital and much more. Recently updated electrical including upgraded 200 amp service, bathroom, floors and more! Dual heat/AC pump in main areas, along with electric baseboards. Enjoy the Kitchen with patio doors leading to a large deck (23 ft x 15ft) partially covered with shingle roof, and lighting. Shared driveway leads to private parking in rear for 2 vehicles. Main floor offers main bedroom with ensuite and 2nd bedroom with large closet w/ light. Second 3-peice bathroom off main living area. Small attic space for additional storage. Front porch storage offer 8x8 locked room with hydro, great for keeping a bike, garbage and yard tools. The 2nd entrance, located at rear, leads to a unfinished basement. Potential to finish lower level for additional living space or another unit with rental income. |
| Price | $449,900 |
| Taxes: | $2321.50 |
| Assessment Year: | 2024 |
| Occupancy: | Vacant |
| Address: | 170 Niagara Stre West , St. Catharines, L2R 4L4, Niagara |
| Acreage: | < .50 |
| Directions/Cross Streets: | Niagara/Manning/QEW |
| Rooms: | 7 |
| Bedrooms: | 2 |
| Bedrooms +: | 0 |
| Family Room: | F |
| Basement: | Separate Ent, Unfinished |
| Level/Floor | Room | Length(ft) | Width(ft) | Descriptions | |
| Room 1 | Main | Dining Ro | 11.87 | 11.09 | |
| Room 2 | Main | Living Ro | 11.48 | 11.87 | |
| Room 3 | Main | Bedroom | 11.38 | 12.37 | 3 Pc Ensuite |
| Room 4 | Main | Bedroom 2 | 8.2 | 11.18 | |
| Room 5 | Main | Kitchen | 11.18 | 9.28 | |
| Room 6 | Main | Bathroom | 9.38 | 4.2 | |
| Room 7 | Main | Bathroom | 6.79 | 6.3 | 3 Pc Ensuite |
| Washroom Type | No. of Pieces | Level |
| Washroom Type 1 | 3 | Main |
| Washroom Type 2 | 0 | |
| Washroom Type 3 | 0 | |
| Washroom Type 4 | 0 | |
| Washroom Type 5 | 0 |
| Total Area: | 0.00 |
| Approximatly Age: | 100+ |
| Property Type: | Detached |
| Style: | 1 Storey/Apt |
| Exterior: | Other |
| Garage Type: | None |
| Drive Parking Spaces: | 0 |
| Pool: | None |
| Approximatly Age: | 100+ |
| Approximatly Square Footage: | 700-1100 |
| CAC Included: | N |
| Water Included: | N |
| Cabel TV Included: | N |
| Common Elements Included: | N |
| Heat Included: | N |
| Parking Included: | N |
| Condo Tax Included: | N |
| Building Insurance Included: | N |
| Fireplace/Stove: | N |
| Heat Type: | Heat Pump |
| Central Air Conditioning: | Wall Unit(s |
| Central Vac: | N |
| Laundry Level: | Syste |
| Ensuite Laundry: | F |
| Sewers: | Sewer |
$
%
Years
This calculator is for demonstration purposes only. Always consult a professional
financial advisor before making personal financial decisions.
| Although the information displayed is believed to be accurate, no warranties or representations are made of any kind. |
| ROYAL LEPAGE NRC REALTY |
|
|

Kalpesh Patel (KK)
Broker
Dir:
416-418-7039
Bus:
416-747-9777
Fax:
416-747-7135
| Book Showing | Email a Friend |
Jump To:
At a Glance:
| Type: | Freehold - Detached |
| Area: | Niagara |
| Municipality: | St. Catharines |
| Neighbourhood: | 450 - E. Chester |
| Style: | 1 Storey/Apt |
| Approximate Age: | 100+ |
| Tax: | $2,321.5 |
| Beds: | 2 |
| Baths: | 2 |
| Fireplace: | N |
| Pool: | None |
Locatin Map:
Payment Calculator:

