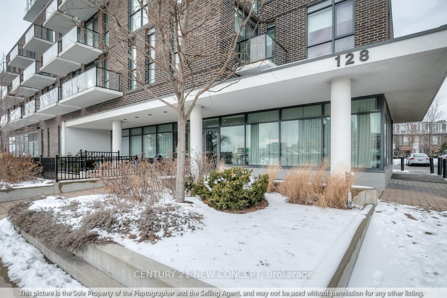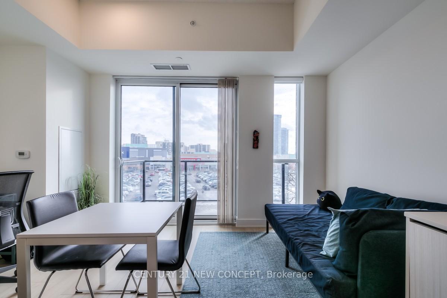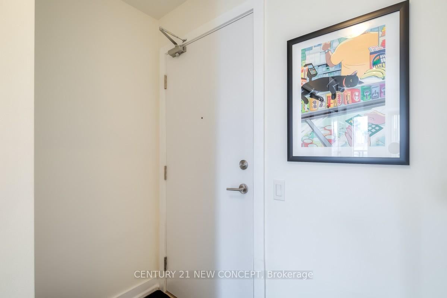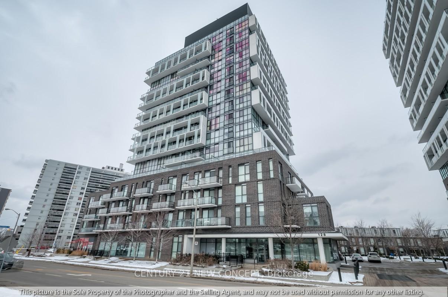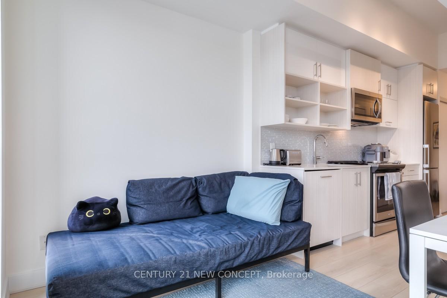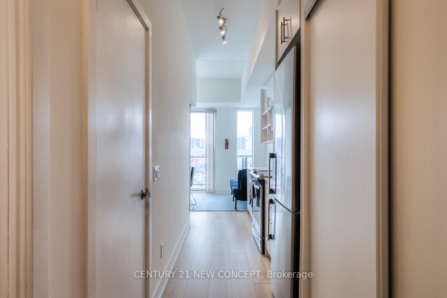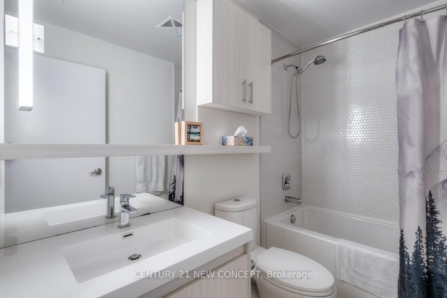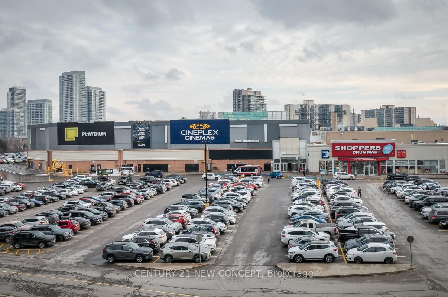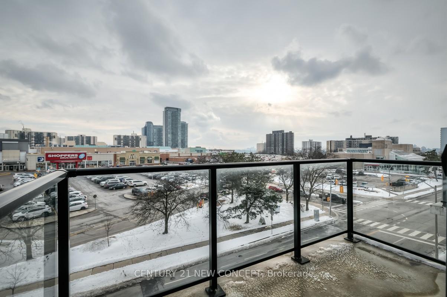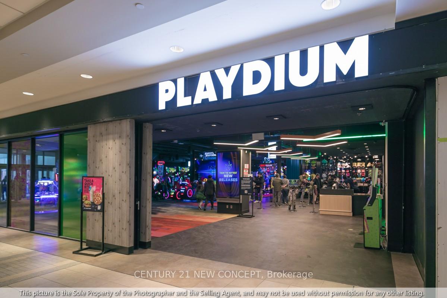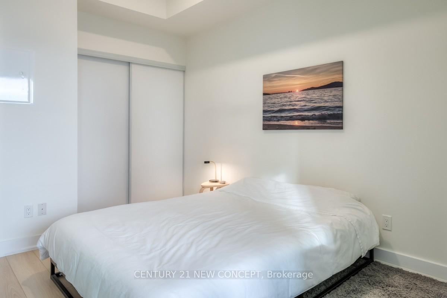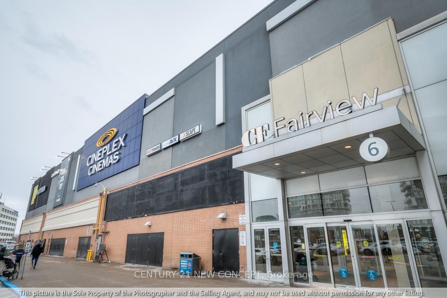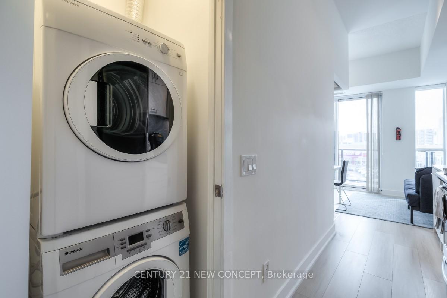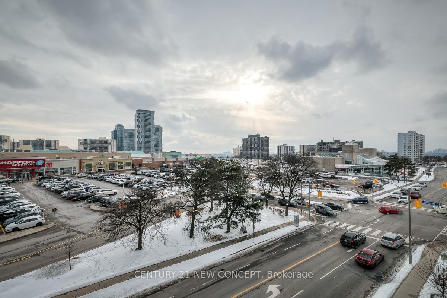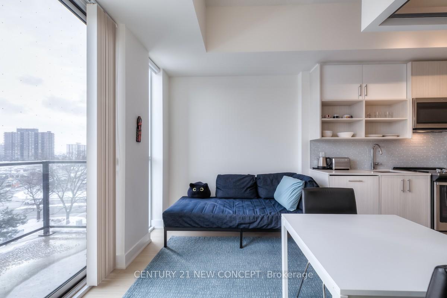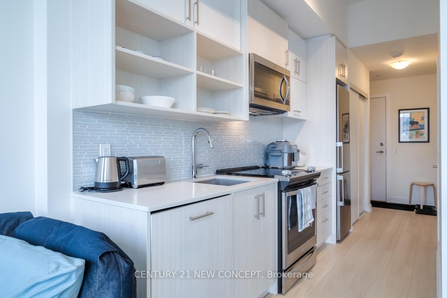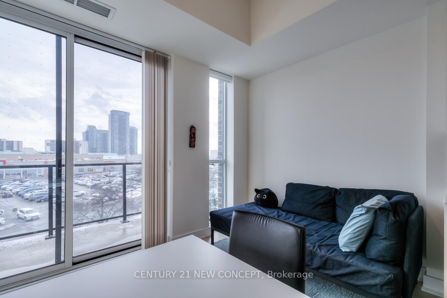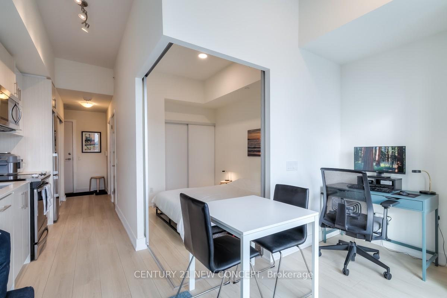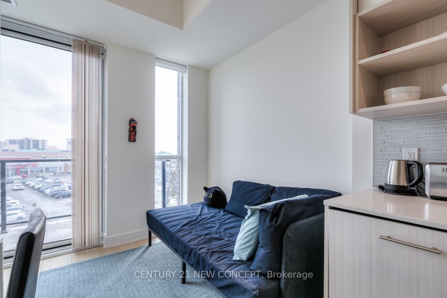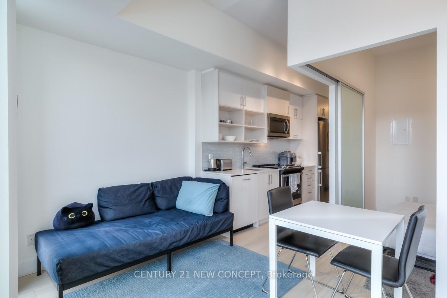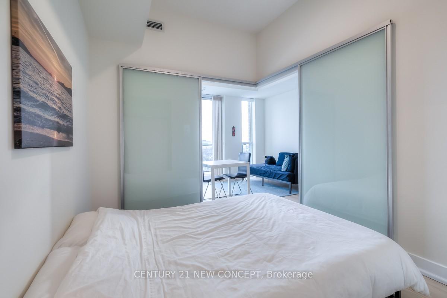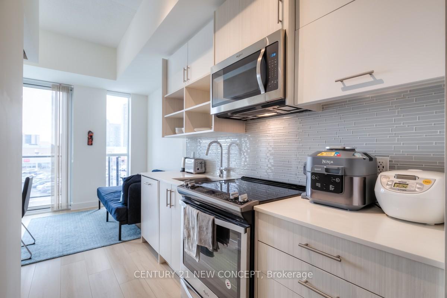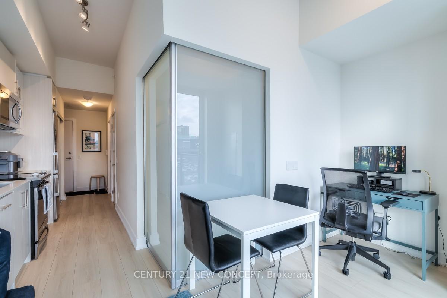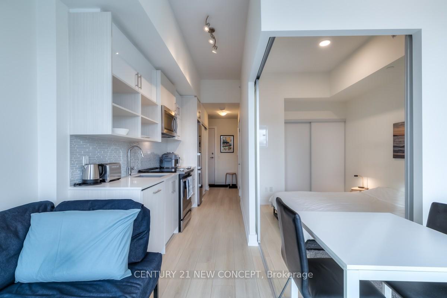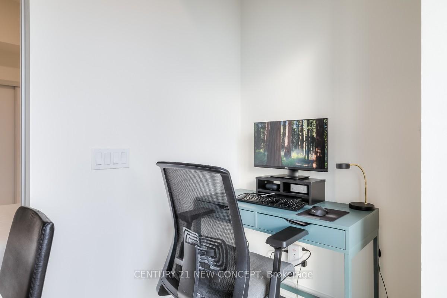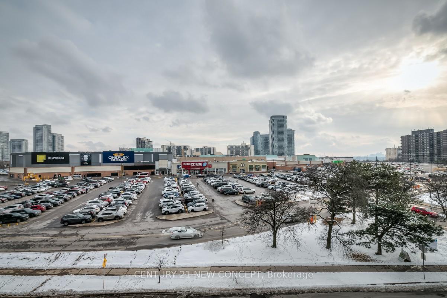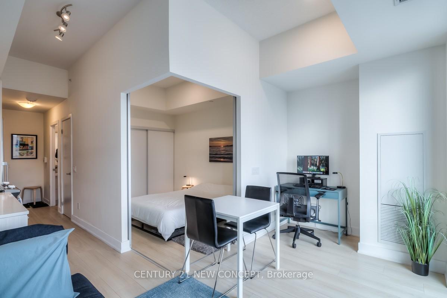$508,888
Available - For Sale
Listing ID: C12111377
128 Fairview Mall Driv , Toronto, M2J 0E8, Toronto
| Rarely available, absolutely stunning 1 Bedroom, 1 Washroom unit in one of the most sought-after areas of Toronto, steps to Fairview Mall, TTC Subway, Groceries, Library and so much more! The building is ideally situated off of Don Mills, providing the perfect blend of convenience and privacy. The unit is ideally situated in the building, achieving the perfect balance between accessibility and privacy, with an unobstructed, south-facing, view. When you first enter the unit, the Soaring Ceilings will take your breath away! Stunning Open Concept Layout, with Bright Living and Dining spaces, Large Bedroom, Gourmet Kitchen with S/S Appliances, Laminate throughout & Large Windows. Step outside onto your private Balcony that Extends the Living Space Outdoors! Steps to newly renovated Fairview Mall offering groceries, shopping, entertainment, Don Mills Station and bus transit, right at your doorstep. Amazing Amenities include Exercise Room and Party Room. Plenty of Visitor Parking. A Great Opportunity to get Into This Area! Minutes to Highway 404! Parking and Locker Included! A Must See! **EXTRAS** An absolutely Beautiful, Bright, and Welcoming Unit, offering the perfect blend of comfort, practicality and luxury that makes this the perfect unit to call HOME! Beautiful Building W/Low Maintenance Fees. |
| Price | $508,888 |
| Taxes: | $1881.21 |
| Occupancy: | Owner |
| Address: | 128 Fairview Mall Driv , Toronto, M2J 0E8, Toronto |
| Postal Code: | M2J 0E8 |
| Province/State: | Toronto |
| Directions/Cross Streets: | Don Mills & Sheppard |
| Level/Floor | Room | Length(ft) | Width(ft) | Descriptions | |
| Room 1 | Main | Living Ro | 14.79 | 6.99 | Laminate, Combined w/Dining, W/O To Balcony |
| Room 2 | Main | Dining Ro | 14.79 | 6.99 | Combined w/Living, Laminate, Open Concept |
| Room 3 | Main | Kitchen | 9.51 | 5.51 | Modern Kitchen, Laminate, Stainless Steel Appl |
| Room 4 | Main | Primary B | 11.91 | 8.5 | Laminate, Large Closet |
| Washroom Type | No. of Pieces | Level |
| Washroom Type 1 | 4 | Main |
| Washroom Type 2 | 0 | |
| Washroom Type 3 | 0 | |
| Washroom Type 4 | 0 | |
| Washroom Type 5 | 0 |
| Total Area: | 0.00 |
| Sprinklers: | Conc |
| Washrooms: | 1 |
| Heat Type: | Forced Air |
| Central Air Conditioning: | Central Air |
$
%
Years
This calculator is for demonstration purposes only. Always consult a professional
financial advisor before making personal financial decisions.
| Although the information displayed is believed to be accurate, no warranties or representations are made of any kind. |
| CENTURY 21 NEW CONCEPT |
|
|

Kalpesh Patel (KK)
Broker
Dir:
416-418-7039
Bus:
416-747-9777
Fax:
416-747-7135
| Book Showing | Email a Friend |
Jump To:
At a Glance:
| Type: | Com - Condo Apartment |
| Area: | Toronto |
| Municipality: | Toronto C15 |
| Neighbourhood: | Don Valley Village |
| Style: | Apartment |
| Tax: | $1,881.21 |
| Maintenance Fee: | $491.81 |
| Beds: | 1 |
| Baths: | 1 |
| Fireplace: | N |
Locatin Map:
Payment Calculator:

