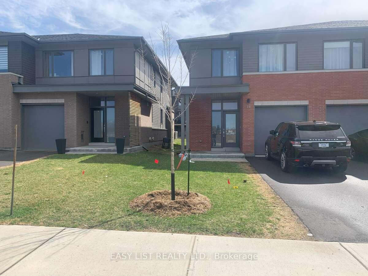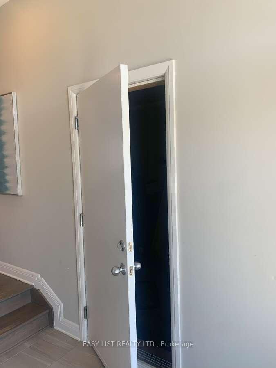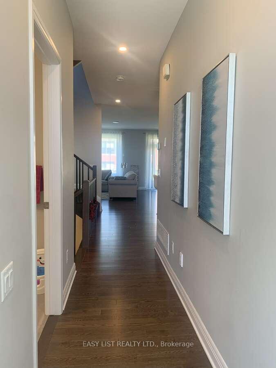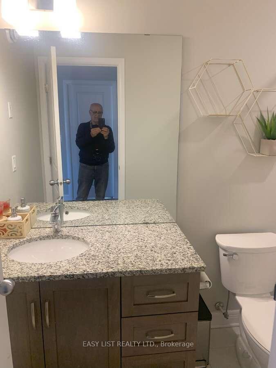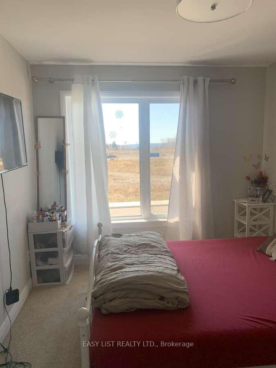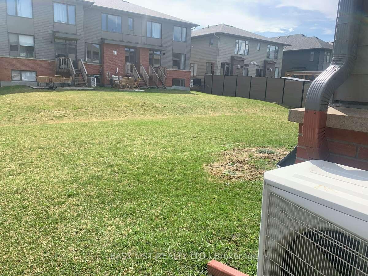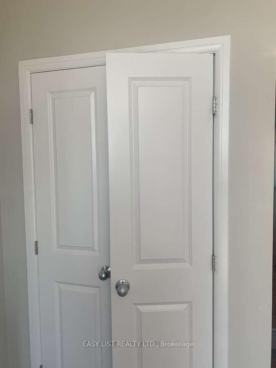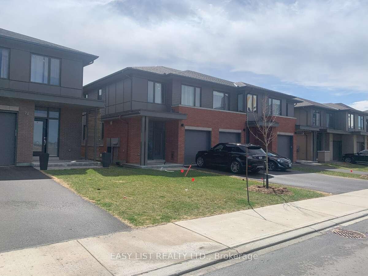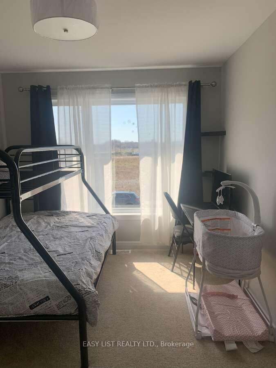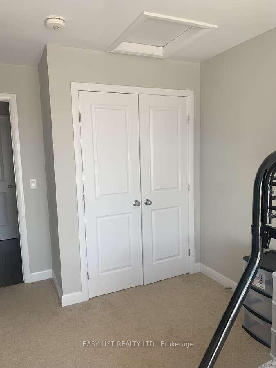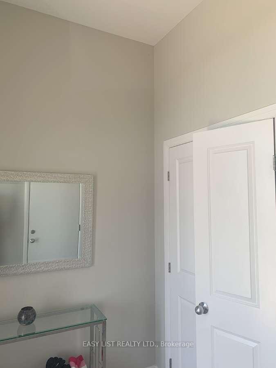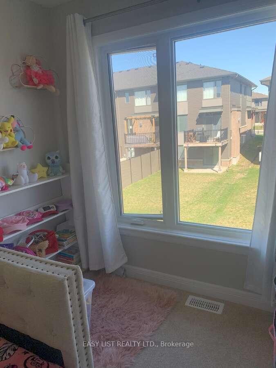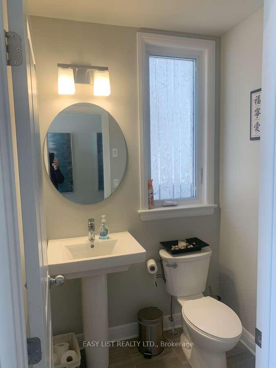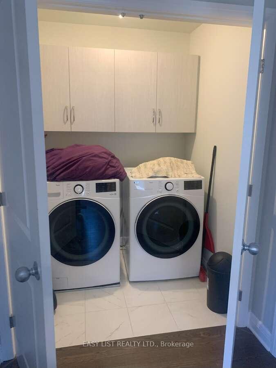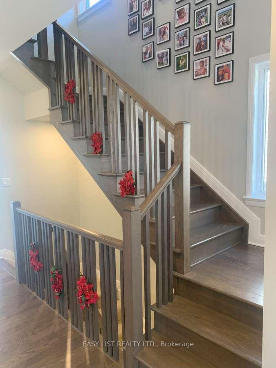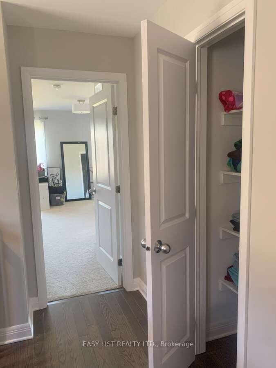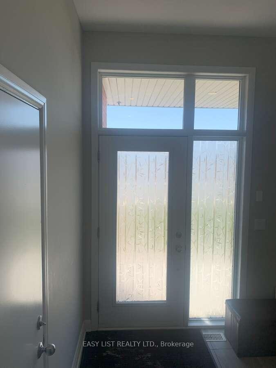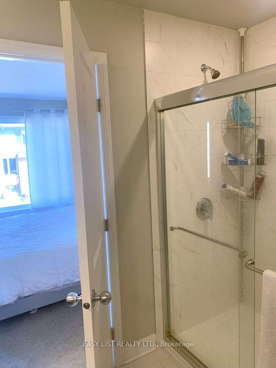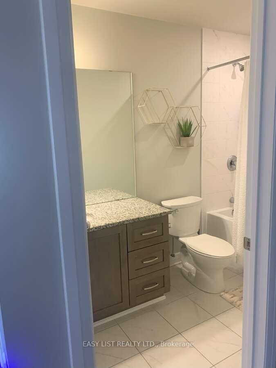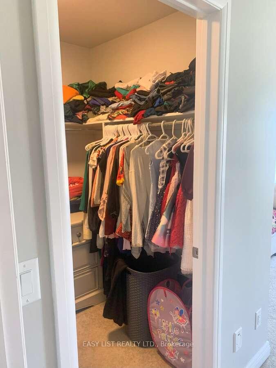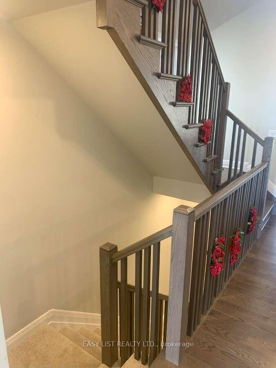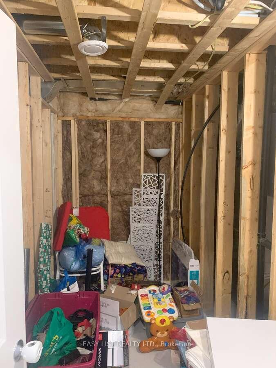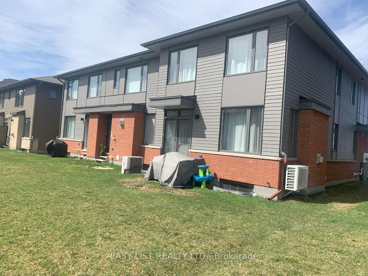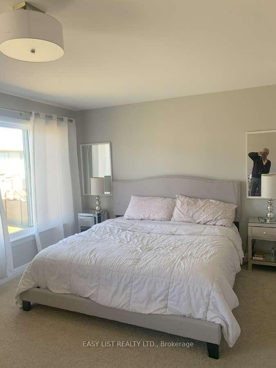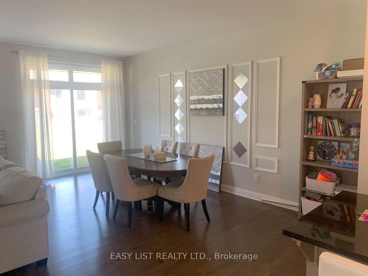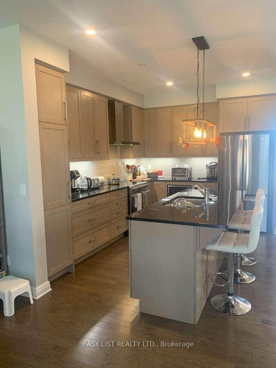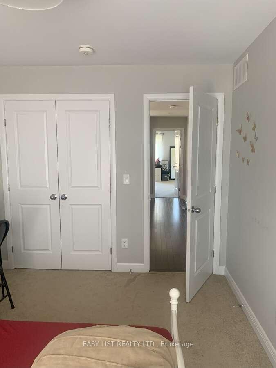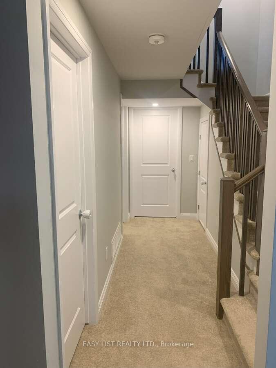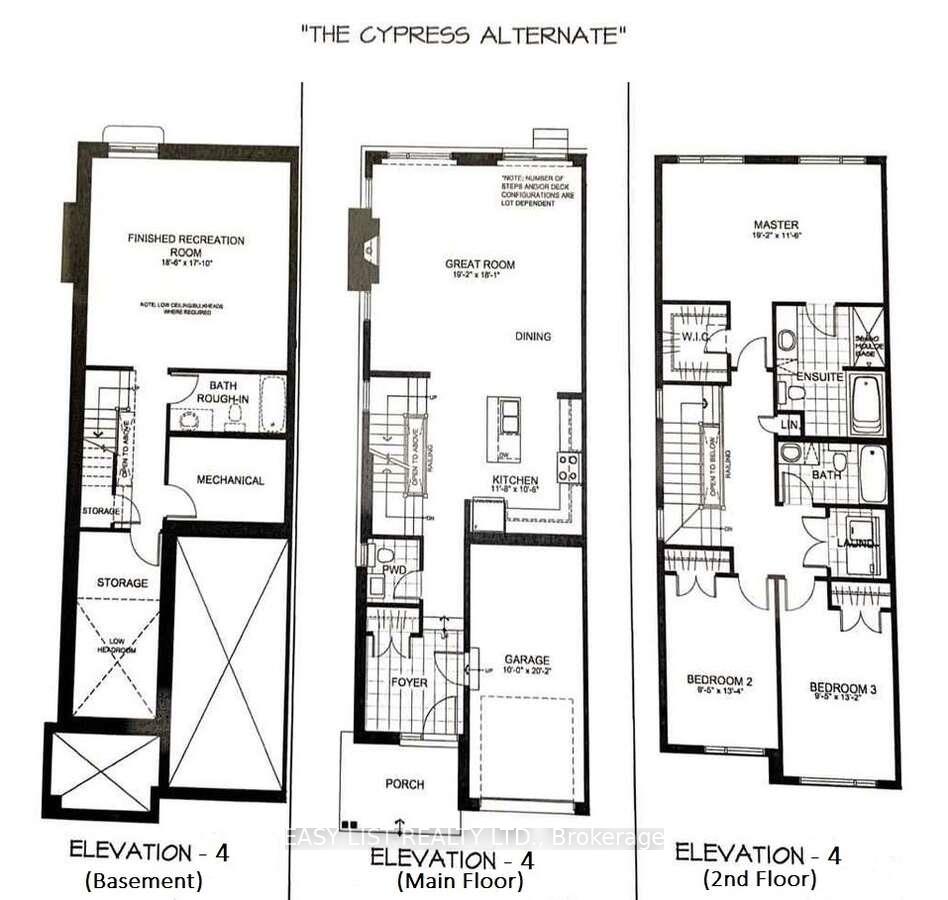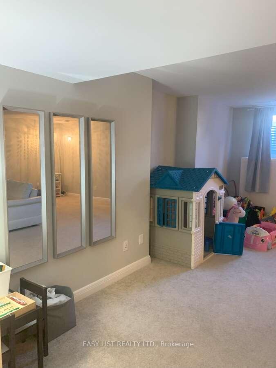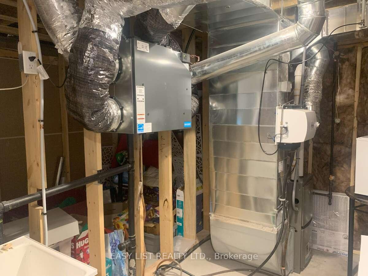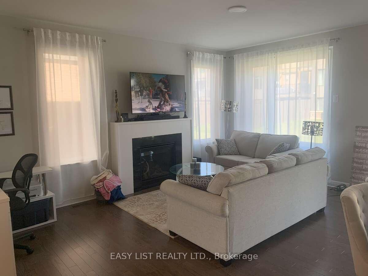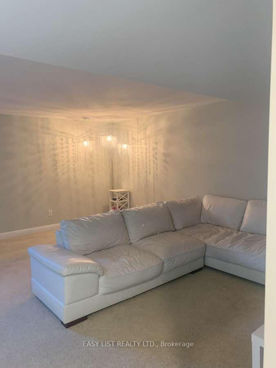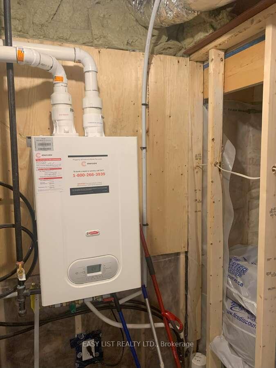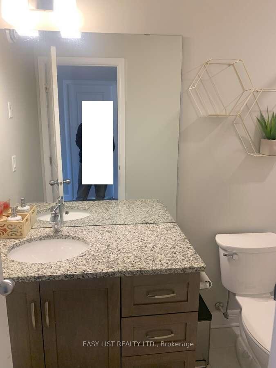$994,500
Available - For Sale
Listing ID: X12111380
74 Michael Stoqua Stre , Manor Park - Cardinal Glen and Area, K1K 5A2, Ottawa
| For more info on this property, please click the Brochure button. Brand new end unit town home located in the Rockcliffe East neighborhood of Wateridge Village. This spacious end unit with 2250 sqft offering 3 beds, 2.5 baths, a large foyer, open concept main level, spacious great room and dining room with large windows, large kitchen with centre island, stainless appliances, custom cabinetry and an upgraded hood fan. Hardwood and tile flooring throughout the main level. The second floor has 3 good size bedrooms, huge master bedroom with 4pc ensuite and walk-in closet. convenient second floor laundry. Finished basement with a huge recreation room. Great location, Lots of parks and trails near the Aviation Parkway. Walking distance to NRC, Montfort Hospital and CMHC, only 10 mins to Parliament Hills, Costco, St. Laurent shopping center, Costco Center, Downtown and one of the best schools in Ottawa, Ashbury, Elmwood. |
| Price | $994,500 |
| Taxes: | $7054.00 |
| Occupancy: | Tenant |
| Address: | 74 Michael Stoqua Stre , Manor Park - Cardinal Glen and Area, K1K 5A2, Ottawa |
| Directions/Cross Streets: | Tawadina Road |
| Rooms: | 6 |
| Bedrooms: | 3 |
| Bedrooms +: | 0 |
| Family Room: | T |
| Basement: | Full, Partially Fi |
| Level/Floor | Room | Length(ft) | Width(ft) | Descriptions | |
| Room 1 | Ground | Foyer | 7.54 | 12.33 | |
| Room 2 | Ground | Great Roo | 19.19 | 18.11 | |
| Room 3 | Ground | Kitchen | 11.02 | 10.5 | |
| Room 4 | Second | Primary B | 19.19 | 11.51 | |
| Room 5 | Second | Bedroom | 9.51 | 12.33 | |
| Room 6 | Second | Bedroom 2 | 9.51 | 13.19 | |
| Room 7 | Basement | Recreatio | 18.5 | 17.09 | |
| Room 8 | Basement | Other | 5.51 | 7.35 |
| Washroom Type | No. of Pieces | Level |
| Washroom Type 1 | 2 | Main |
| Washroom Type 2 | 3 | Second |
| Washroom Type 3 | 0 | |
| Washroom Type 4 | 0 | |
| Washroom Type 5 | 0 |
| Total Area: | 0.00 |
| Approximatly Age: | 0-5 |
| Property Type: | Semi-Detached |
| Style: | 2-Storey |
| Exterior: | Brick Front, Vinyl Siding |
| Garage Type: | Built-In |
| (Parking/)Drive: | Front Yard |
| Drive Parking Spaces: | 2 |
| Park #1 | |
| Parking Type: | Front Yard |
| Park #2 | |
| Parking Type: | Front Yard |
| Pool: | None |
| Approximatly Age: | 0-5 |
| Approximatly Square Footage: | 2000-2500 |
| Property Features: | Hospital, Public Transit |
| CAC Included: | N |
| Water Included: | N |
| Cabel TV Included: | N |
| Common Elements Included: | N |
| Heat Included: | N |
| Parking Included: | N |
| Condo Tax Included: | N |
| Building Insurance Included: | N |
| Fireplace/Stove: | Y |
| Heat Type: | Forced Air |
| Central Air Conditioning: | Central Air |
| Central Vac: | N |
| Laundry Level: | Syste |
| Ensuite Laundry: | F |
| Sewers: | Sewer |
| Utilities-Cable: | Y |
| Utilities-Hydro: | Y |
$
%
Years
This calculator is for demonstration purposes only. Always consult a professional
financial advisor before making personal financial decisions.
| Although the information displayed is believed to be accurate, no warranties or representations are made of any kind. |
| EASY LIST REALTY LTD. |
|
|

Kalpesh Patel (KK)
Broker
Dir:
416-418-7039
Bus:
416-747-9777
Fax:
416-747-7135
| Book Showing | Email a Friend |
Jump To:
At a Glance:
| Type: | Freehold - Semi-Detached |
| Area: | Ottawa |
| Municipality: | Manor Park - Cardinal Glen and Area |
| Neighbourhood: | 3104 - CFB Rockcliffe and Area |
| Style: | 2-Storey |
| Approximate Age: | 0-5 |
| Tax: | $7,054 |
| Beds: | 3 |
| Baths: | 3 |
| Fireplace: | Y |
| Pool: | None |
Locatin Map:
Payment Calculator:

