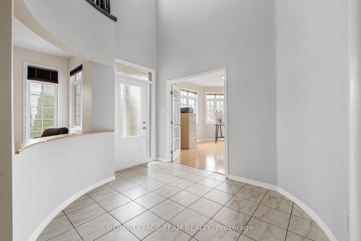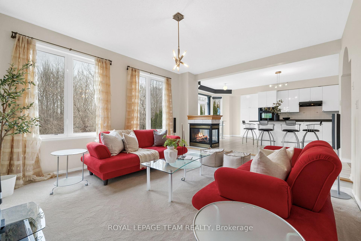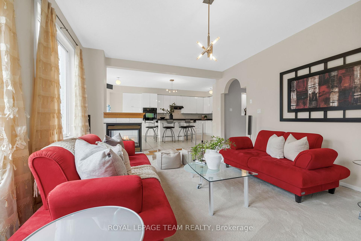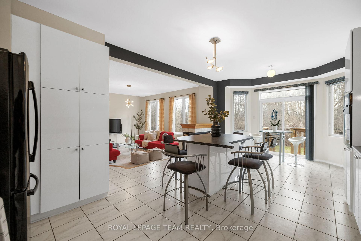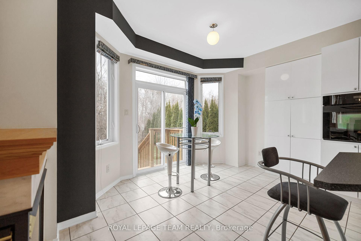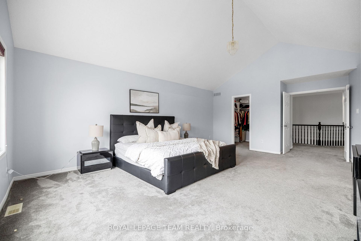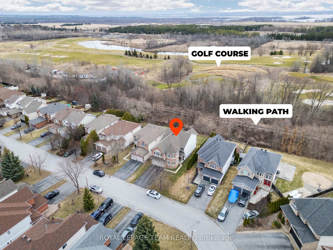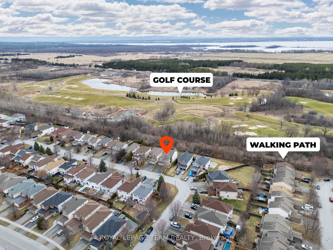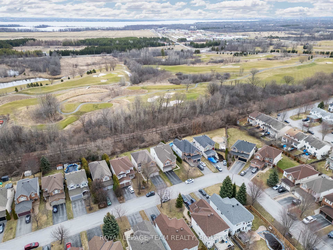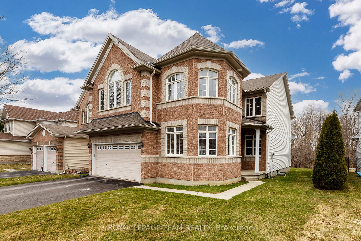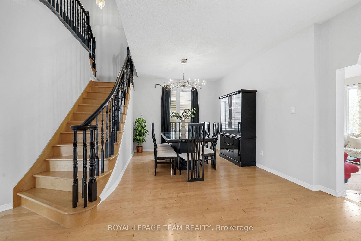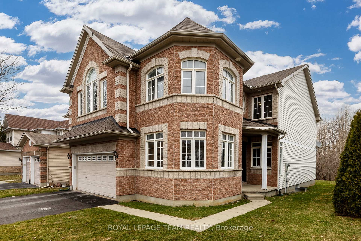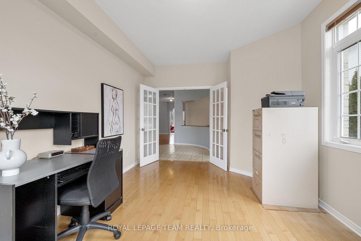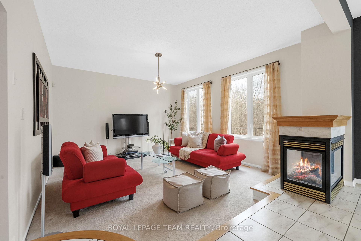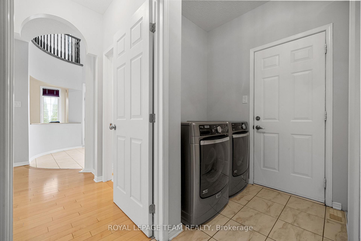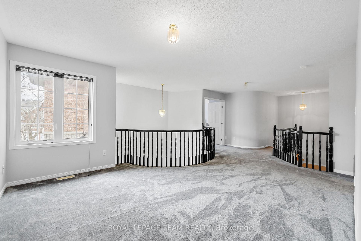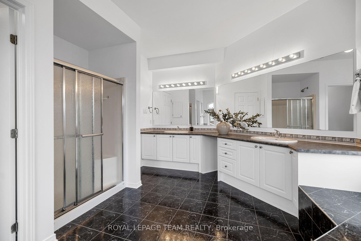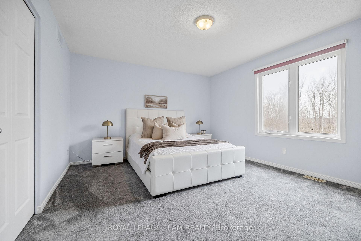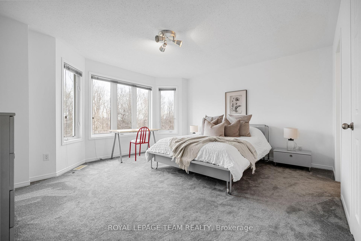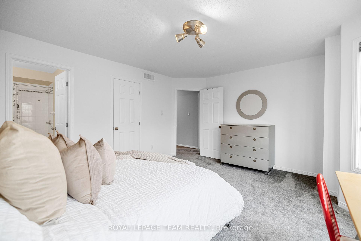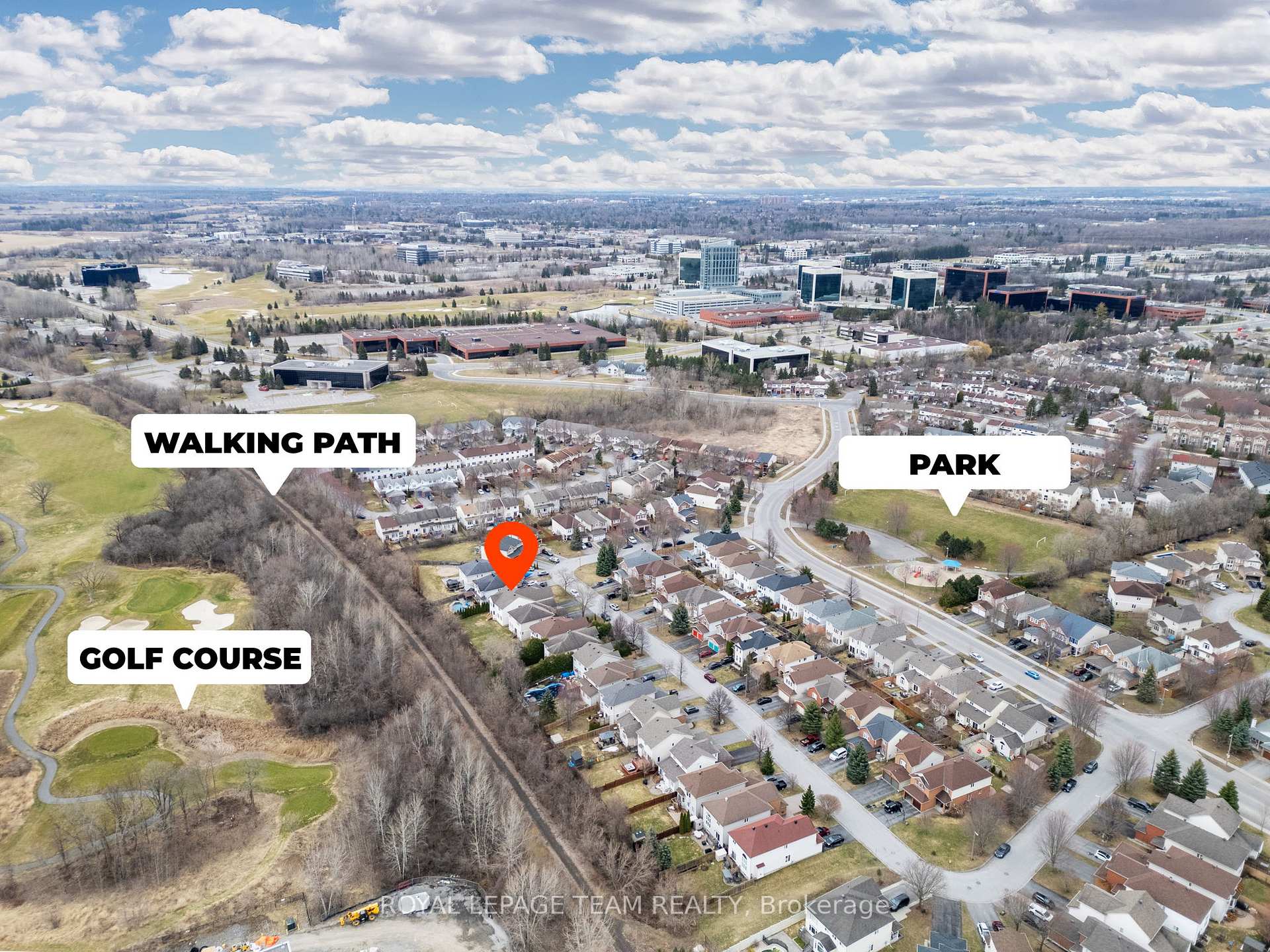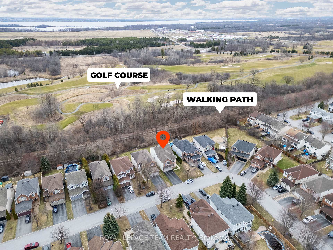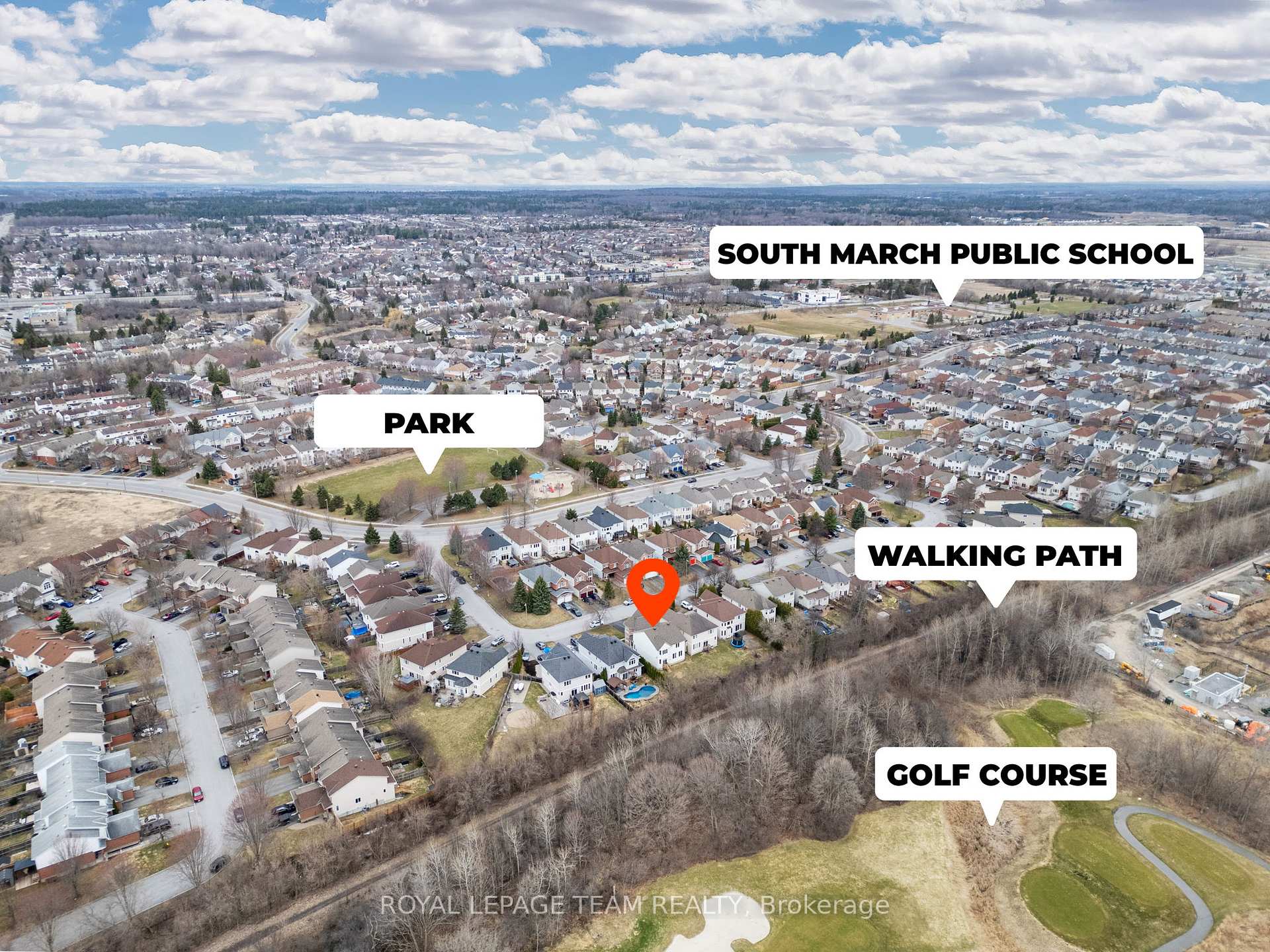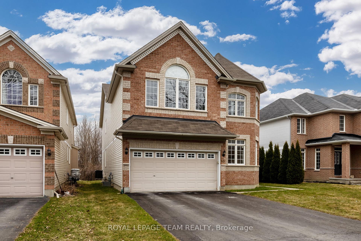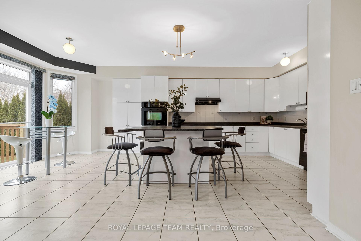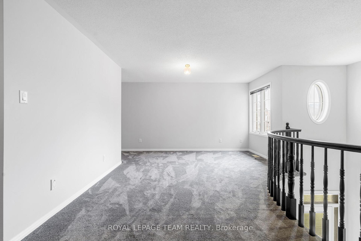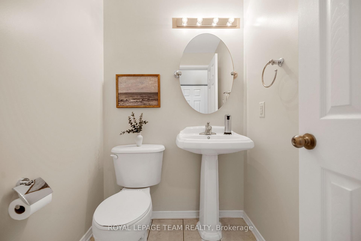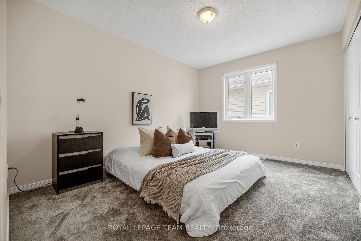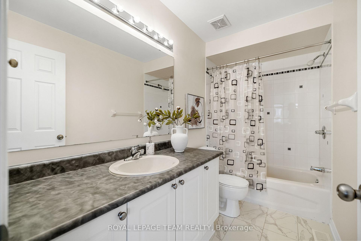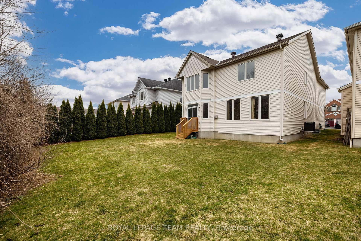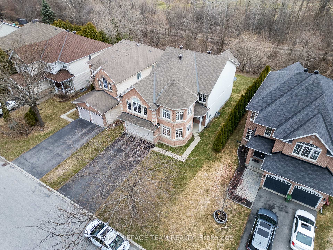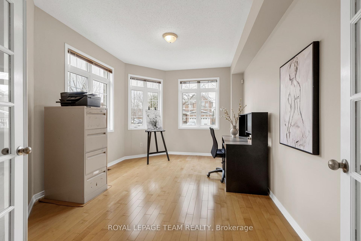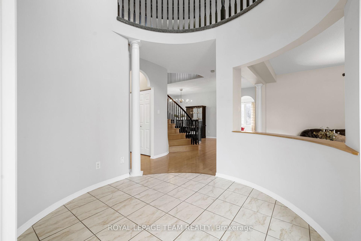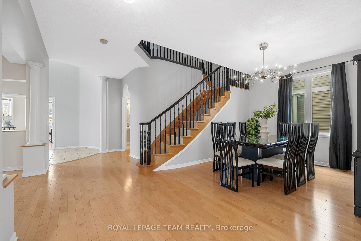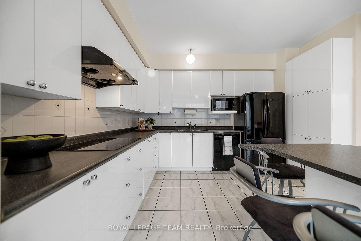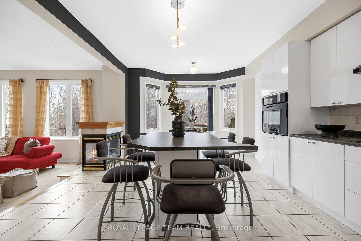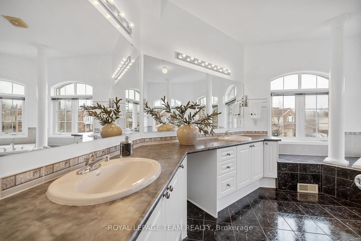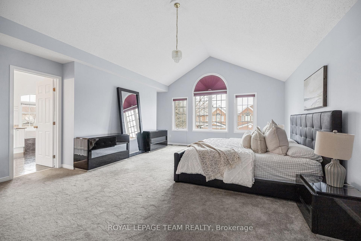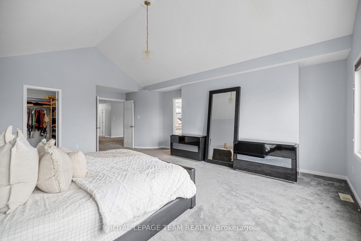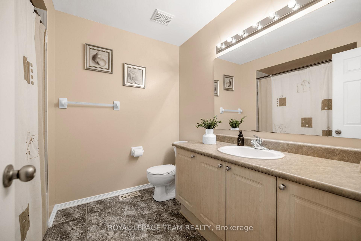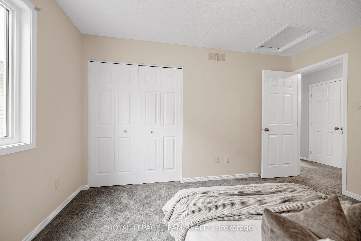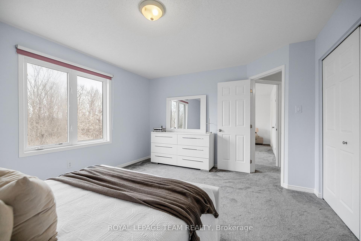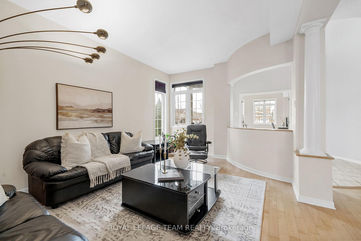$1,039,000
Available - For Sale
Listing ID: X12096301
45 Catterick Cres , Kanata, K2K 3M6, Ottawa
| Briarbrook Beauty! Elegant 3519 sq ft( MPAC) 4 bed + Main floor den, 4 bath home sits on a premium lot backing onto the Marshes Golf Course and walking trails offering privacy & no rear neighbours, . Enjoy 9' ceilings, separate living, dining, and family rooms, open to above foyer, hardwood floors, den, & upgraded kitchen. Bright 2nd level with large loft, 4 spacious beds & 3 full baths( 2 Ensuites).The primary suite is a true retreat, complete with a spa-style ensuite featuring a separate water closet, upgraded tiles, and a luxurious walk-in shower with built-in bench. Furnace 2018, roof 2016. Recent upgrades: front & patio doors, carpets, tile, ensuite shower, fresh paint. Steps to trails, tech park & Shirleys Bay! |
| Price | $1,039,000 |
| Taxes: | $6229.00 |
| Assessment Year: | 2024 |
| Occupancy: | Owner |
| Address: | 45 Catterick Cres , Kanata, K2K 3M6, Ottawa |
| Directions/Cross Streets: | Shirley's Brook/Catterick |
| Rooms: | 10 |
| Bedrooms: | 4 |
| Bedrooms +: | 0 |
| Family Room: | T |
| Basement: | Unfinished |
| Level/Floor | Room | Length(ft) | Width(ft) | Descriptions | |
| Room 1 | Main | Living Ro | 16.47 | 11.48 | |
| Room 2 | Main | Dining Ro | 18.47 | 11.81 | |
| Room 3 | Main | Family Ro | 15.97 | 14.46 | |
| Room 4 | Main | Kitchen | 13.58 | 12.23 | |
| Room 5 | Main | Breakfast | 12.99 | 8.99 | |
| Room 6 | Main | Den | 15.32 | 10.99 | |
| Room 7 | Second | Primary B | 20.24 | 15.22 | 5 Pc Ensuite, Walk-In Closet(s) |
| Room 8 | Second | Bedroom 2 | 15.74 | 13.97 | 4 Pc Ensuite, Walk-In Closet(s) |
| Room 9 | Second | Bedroom 3 | 14.99 | 12.5 | |
| Room 10 | Second | Loft | 13.38 | 12.89 | |
| Room 11 | 13.38 | 12.89 |
| Washroom Type | No. of Pieces | Level |
| Washroom Type 1 | 2 | Main |
| Washroom Type 2 | 5 | Second |
| Washroom Type 3 | 4 | Second |
| Washroom Type 4 | 0 | |
| Washroom Type 5 | 0 |
| Total Area: | 0.00 |
| Property Type: | Detached |
| Style: | 2-Storey |
| Exterior: | Brick, Vinyl Siding |
| Garage Type: | Attached |
| (Parking/)Drive: | Private |
| Drive Parking Spaces: | 4 |
| Park #1 | |
| Parking Type: | Private |
| Park #2 | |
| Parking Type: | Private |
| Pool: | None |
| Approximatly Square Footage: | 3500-5000 |
| CAC Included: | N |
| Water Included: | N |
| Cabel TV Included: | N |
| Common Elements Included: | N |
| Heat Included: | N |
| Parking Included: | N |
| Condo Tax Included: | N |
| Building Insurance Included: | N |
| Fireplace/Stove: | Y |
| Heat Type: | Forced Air |
| Central Air Conditioning: | Central Air |
| Central Vac: | N |
| Laundry Level: | Syste |
| Ensuite Laundry: | F |
| Sewers: | Sewer |
$
%
Years
This calculator is for demonstration purposes only. Always consult a professional
financial advisor before making personal financial decisions.
| Although the information displayed is believed to be accurate, no warranties or representations are made of any kind. |
| ROYAL LEPAGE TEAM REALTY |
|
|

Kalpesh Patel (KK)
Broker
Dir:
416-418-7039
Bus:
416-747-9777
Fax:
416-747-7135
| Virtual Tour | Book Showing | Email a Friend |
Jump To:
At a Glance:
| Type: | Freehold - Detached |
| Area: | Ottawa |
| Municipality: | Kanata |
| Neighbourhood: | 9008 - Kanata - Morgan's Grant/South March |
| Style: | 2-Storey |
| Tax: | $6,229 |
| Beds: | 4 |
| Baths: | 4 |
| Fireplace: | Y |
| Pool: | None |
Locatin Map:
Payment Calculator:

