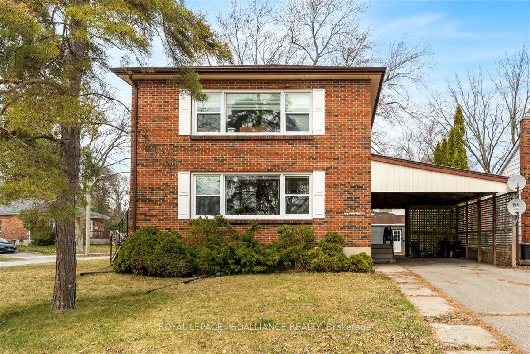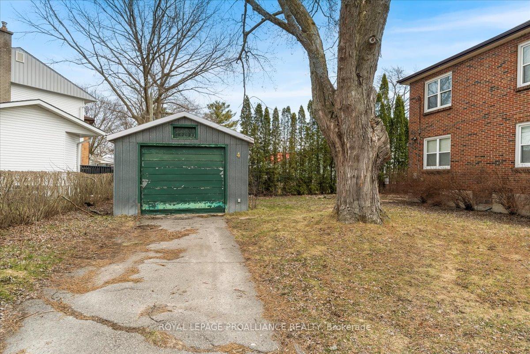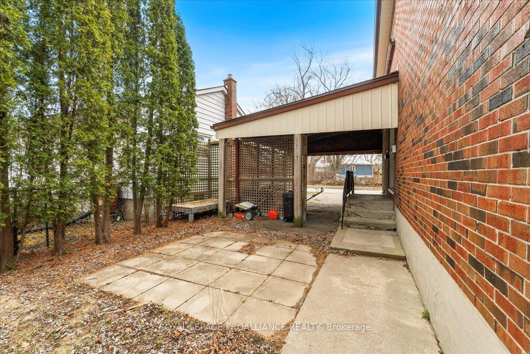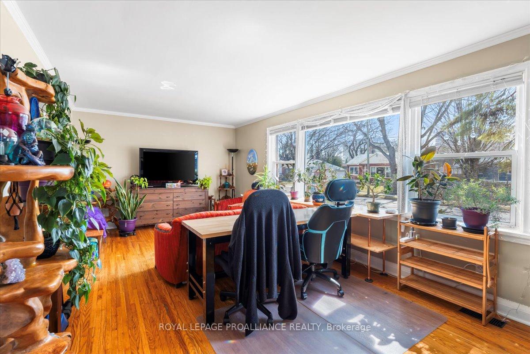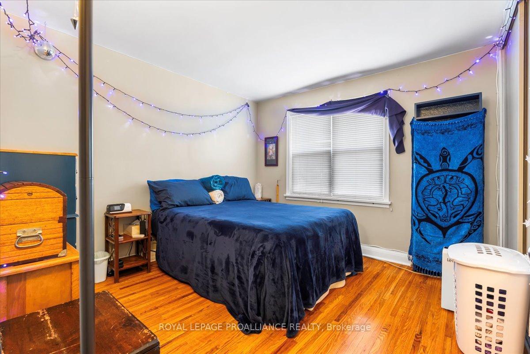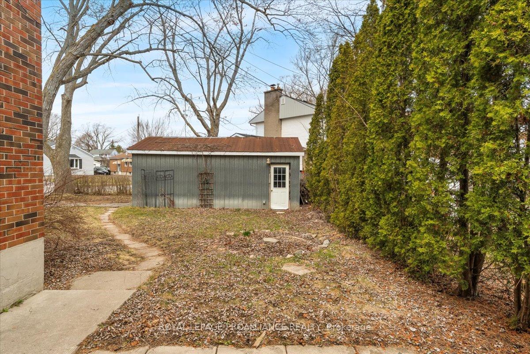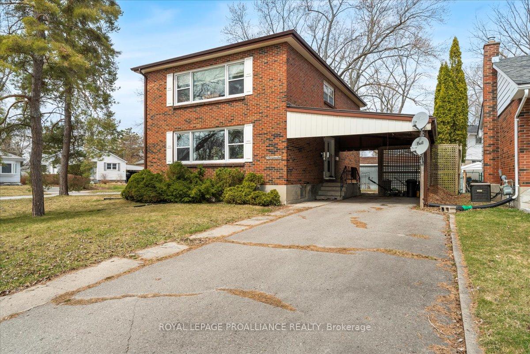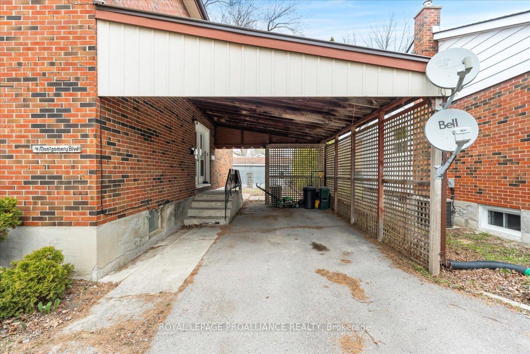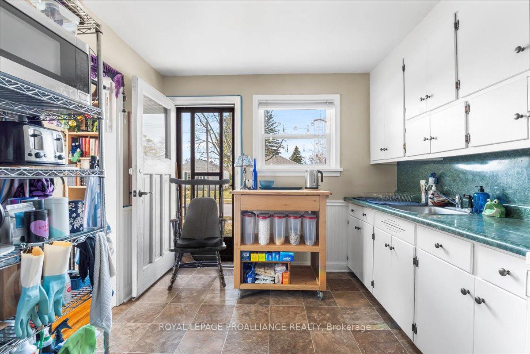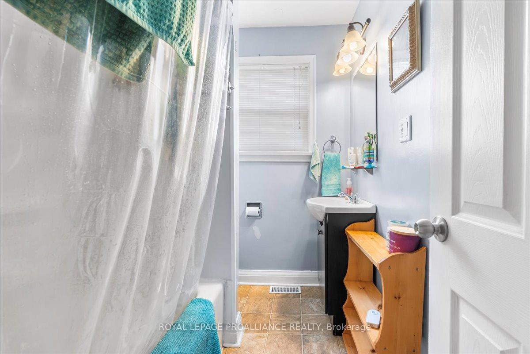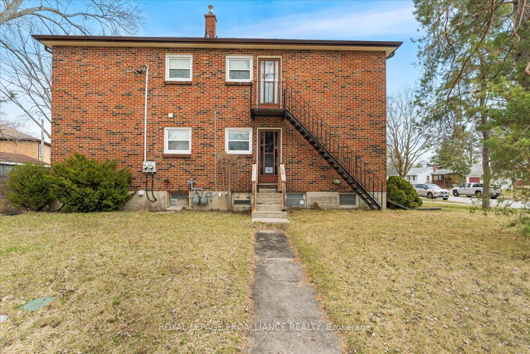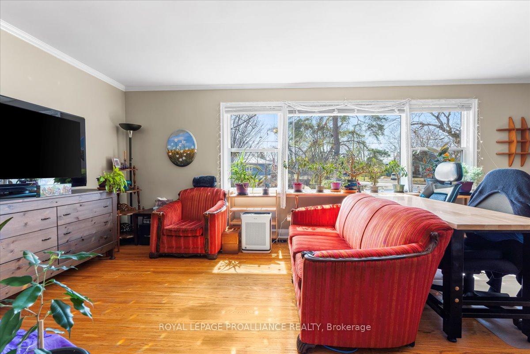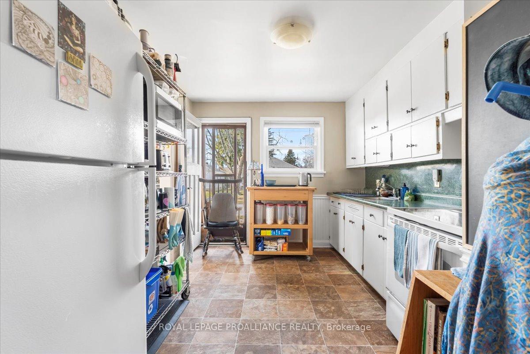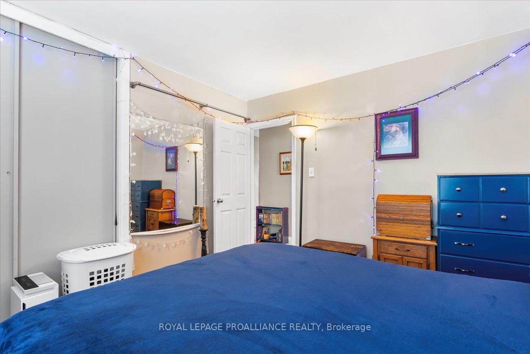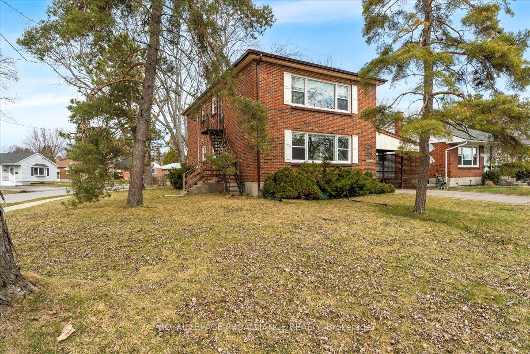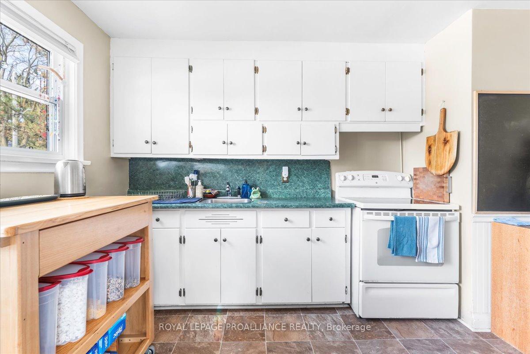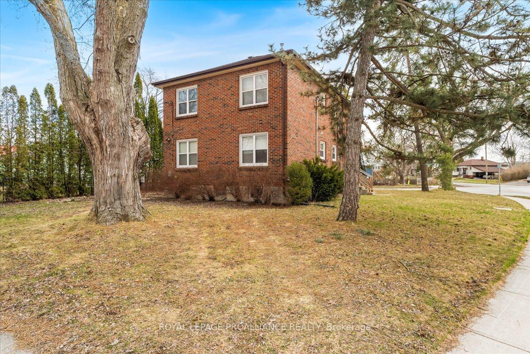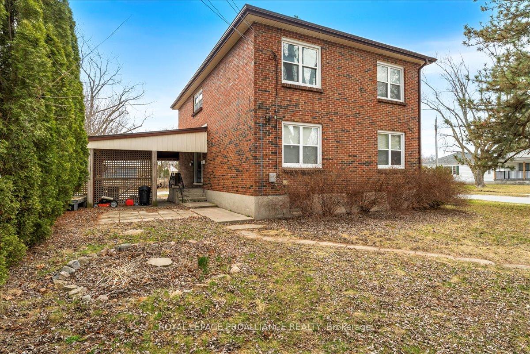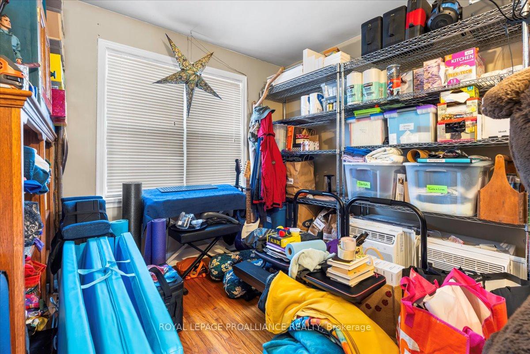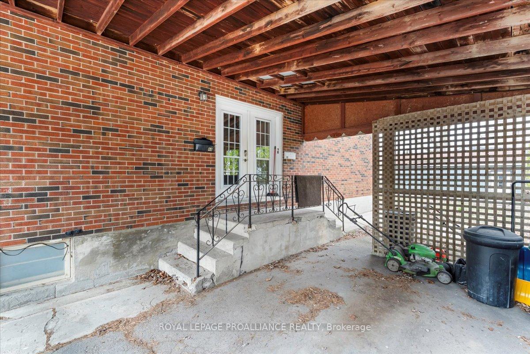$549,900
Available - For Sale
Listing ID: X12110453
4 Montgomery Boul , Belleville, K8N 1H9, Hastings
| ATTENTION Investors and potential Buyers looking for help with housing costs; Stately legal, brick duplex just minutes of walking distance to hospital, parks, waterfront trail and shopping; located in quiet prime East Hill neighbourhood; each unit has 2 bedrooms; separate garage and carport including driveway areas for each tenant; Currently occupied by long term tenants. Separately metered for heat, hydro, water and sewer charges so each tenant pays their own; separate laundry areas in basement for each tenant; hot water tanks are owned; Tenant on main floor is scheduled to be vacate the unit effective July 31st and has signed an N9 Form. Roof replaced 2018. |
| Price | $549,900 |
| Taxes: | $3928.40 |
| Assessment Year: | 2025 |
| Occupancy: | Tenant |
| Address: | 4 Montgomery Boul , Belleville, K8N 1H9, Hastings |
| Acreage: | < .50 |
| Directions/Cross Streets: | Clarke Boulevard and Mongomery Boulevard |
| Rooms: | 6 |
| Rooms +: | 6 |
| Bedrooms: | 2 |
| Bedrooms +: | 2 |
| Family Room: | F |
| Basement: | Full, Unfinished |
| Level/Floor | Room | Length(ft) | Width(ft) | Descriptions | |
| Room 1 | Main | Living Ro | 15.61 | 11.68 | |
| Room 2 | Main | Dining Ro | 7.74 | 11.68 | |
| Room 3 | Main | Kitchen | 12.73 | 9.51 | |
| Room 4 | Main | Primary B | 10.82 | 11.15 | |
| Room 5 | Main | Bedroom 2 | 9.71 | 11.12 | |
| Room 6 | Main | Bathroom | 7.58 | 5.64 | |
| Room 7 | Second | Living Ro | 15.61 | 11.68 | |
| Room 8 | Second | Dining Ro | 7.74 | 11.68 | |
| Room 9 | Second | Kitchen | 13.09 | 9.51 | |
| Room 10 | Second | Primary B | 10.82 | 11.15 | |
| Room 11 | Second | Bedroom 2 | 9.71 | 11.12 | |
| Room 12 | Basement | Utility R | 16.33 | 14.3 | |
| Room 13 | Basement | Other | 23.42 | 13.09 | |
| Room 14 | Basement | Other | 23.42 | 10.92 |
| Washroom Type | No. of Pieces | Level |
| Washroom Type 1 | 4 | Main |
| Washroom Type 2 | 4 | Second |
| Washroom Type 3 | 0 | |
| Washroom Type 4 | 0 | |
| Washroom Type 5 | 0 |
| Total Area: | 0.00 |
| Approximatly Age: | 51-99 |
| Property Type: | Duplex |
| Style: | 2-Storey |
| Exterior: | Brick |
| Garage Type: | Detached |
| (Parking/)Drive: | Available, |
| Drive Parking Spaces: | 5 |
| Park #1 | |
| Parking Type: | Available, |
| Park #2 | |
| Parking Type: | Available |
| Park #3 | |
| Parking Type: | Covered |
| Pool: | None |
| Approximatly Age: | 51-99 |
| Approximatly Square Footage: | 1500-2000 |
| Property Features: | Hospital, Park |
| CAC Included: | N |
| Water Included: | N |
| Cabel TV Included: | N |
| Common Elements Included: | N |
| Heat Included: | N |
| Parking Included: | N |
| Condo Tax Included: | N |
| Building Insurance Included: | N |
| Fireplace/Stove: | N |
| Heat Type: | Forced Air |
| Central Air Conditioning: | None |
| Central Vac: | N |
| Laundry Level: | Syste |
| Ensuite Laundry: | F |
| Elevator Lift: | False |
| Sewers: | Sewer |
| Utilities-Hydro: | Y |
$
%
Years
This calculator is for demonstration purposes only. Always consult a professional
financial advisor before making personal financial decisions.
| Although the information displayed is believed to be accurate, no warranties or representations are made of any kind. |
| ROYAL LEPAGE PROALLIANCE REALTY |
|
|

Kalpesh Patel (KK)
Broker
Dir:
416-418-7039
Bus:
416-747-9777
Fax:
416-747-7135
| Virtual Tour | Book Showing | Email a Friend |
Jump To:
At a Glance:
| Type: | Freehold - Duplex |
| Area: | Hastings |
| Municipality: | Belleville |
| Neighbourhood: | Belleville Ward |
| Style: | 2-Storey |
| Approximate Age: | 51-99 |
| Tax: | $3,928.4 |
| Beds: | 2+2 |
| Baths: | 2 |
| Fireplace: | N |
| Pool: | None |
Locatin Map:
Payment Calculator:

