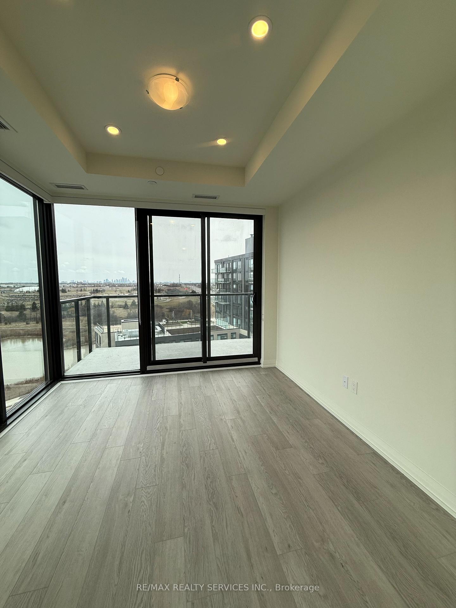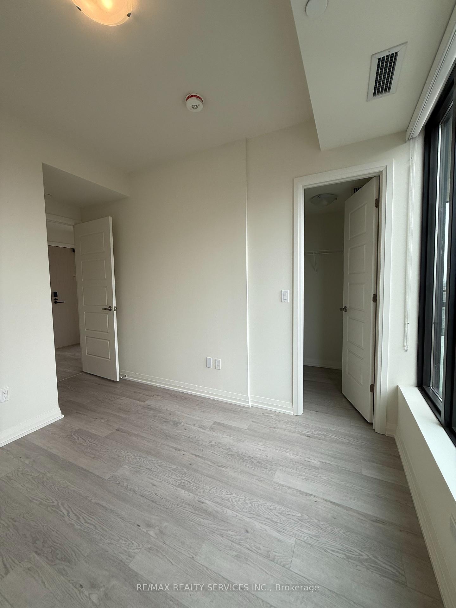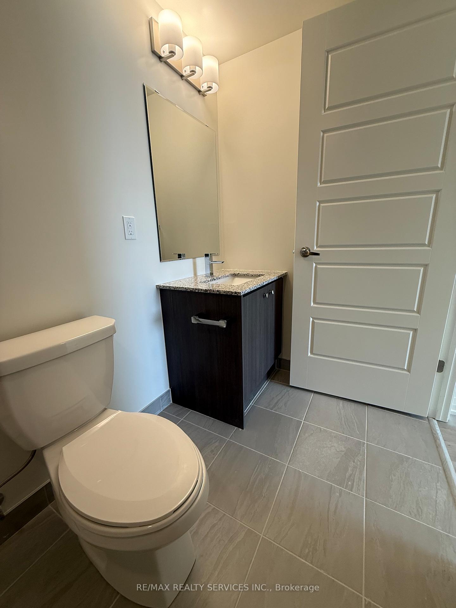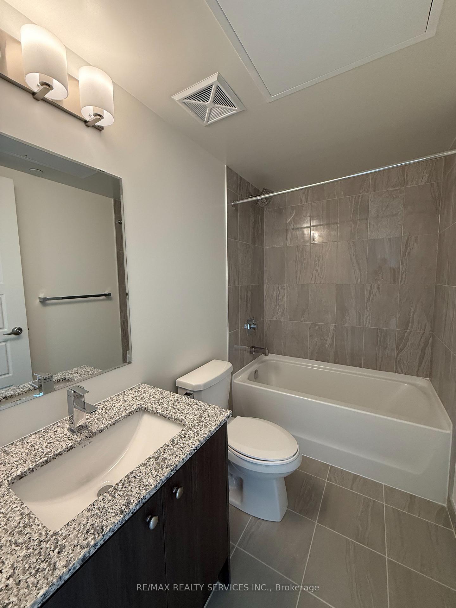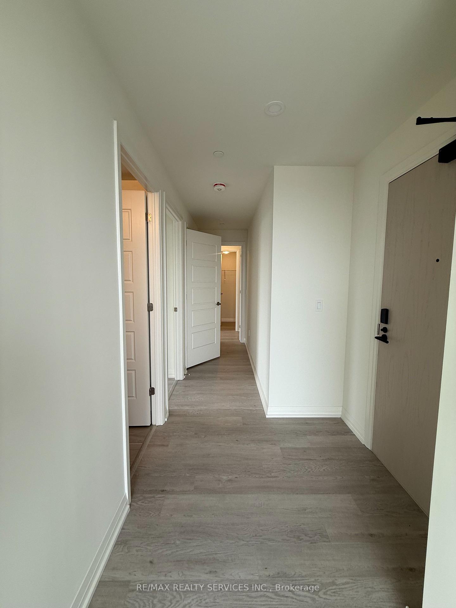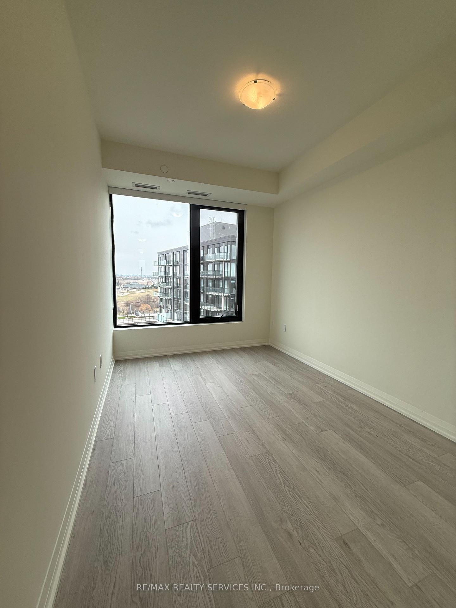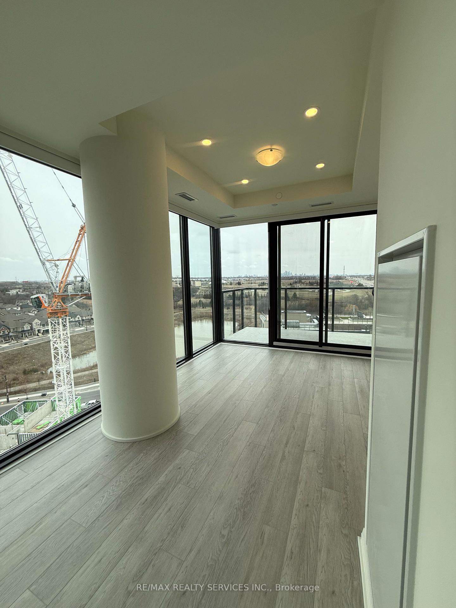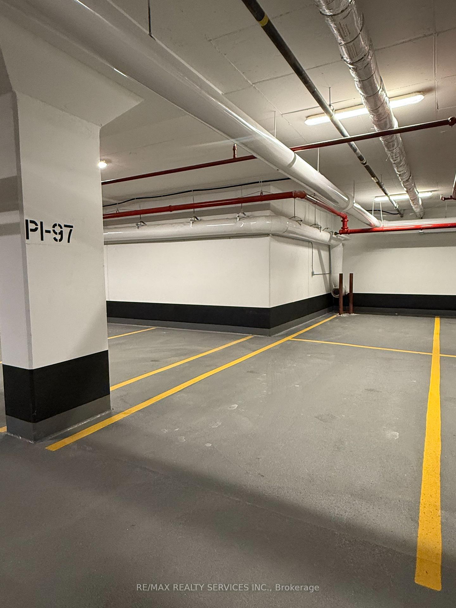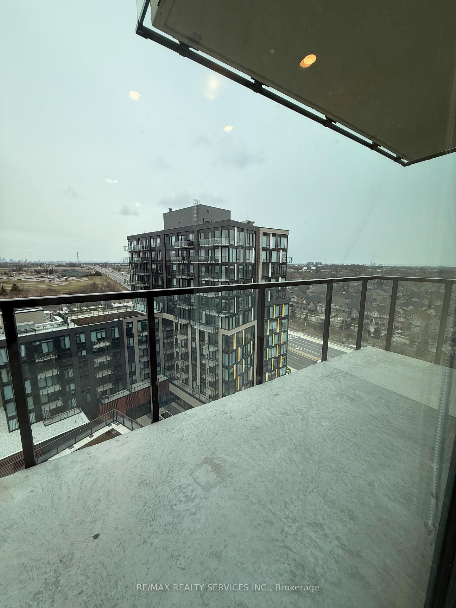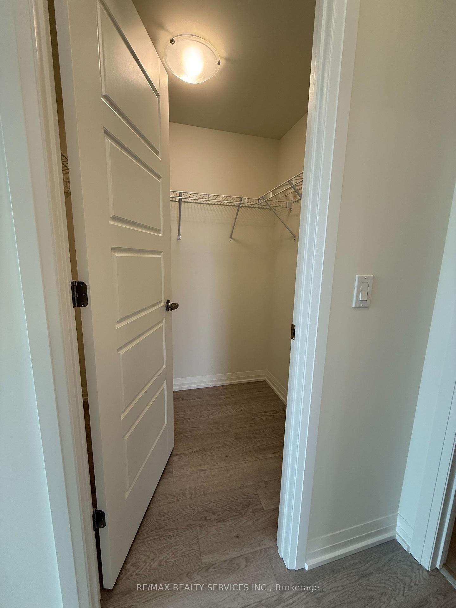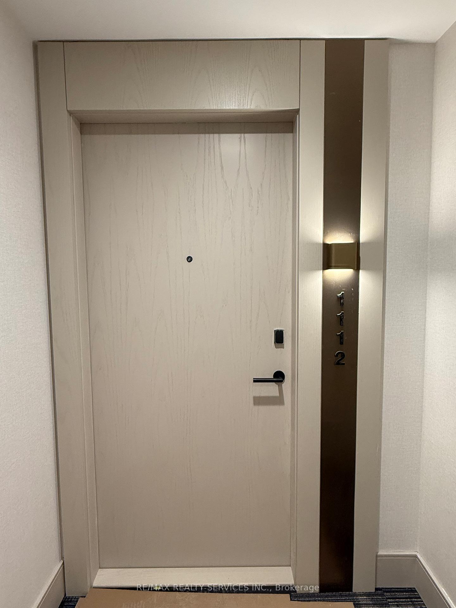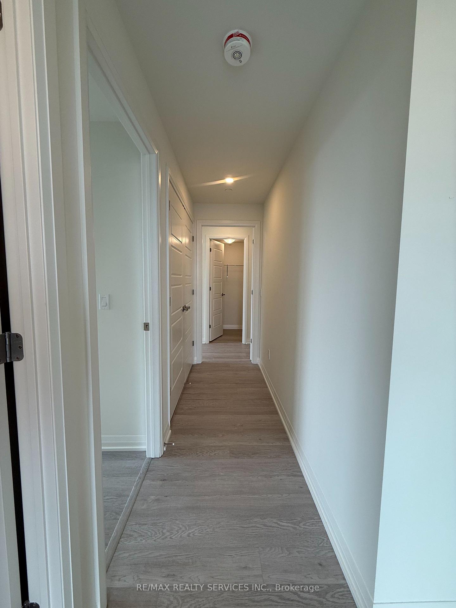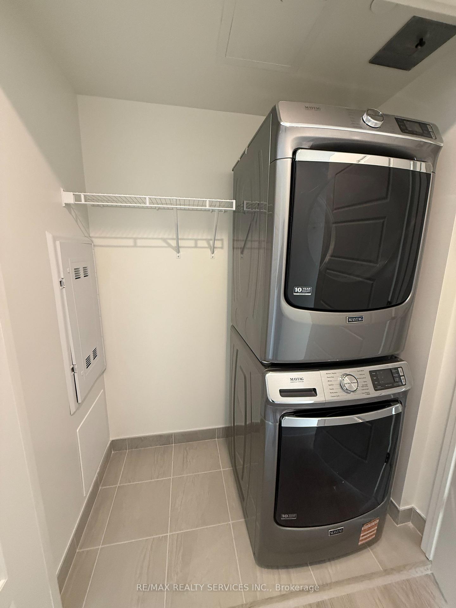$3,300
Available - For Rent
Listing ID: W12111446
3006 William Cutmore Boul , Oakville, L6H 7X1, Halton
| Step into modern luxury with this brand new stunning corner unit 2-bedroom + den condo. Prime Location - close to all amenities. This never-lived-in home offers a thoughtfully upgraded layout featuring floor-to-ceiling windows throughout, flooding every room with natural light and showcasing the open, airy design. Spacious unit with a huge balcony with water views. The den offers a versatile bonus space ideal for working from home, a private study, or a creative retreat. Additional highlights include two underground parking spots, a private storage locker, and the convenience of smart home technology through the Hub App system allowing mobile control for heating/cooling, door locks, lighting, lobby cameras, and automated garage entry with license plate recognition. Residents also enjoy a wide range of luxury amenities: a Lounge, Party Room, Rooftop Terrace, Pet Spa, Gym, Visitor Parking, and 24-hour Concierge Service. Situated minutes from top-rated schools, parks, scenic trails, major highways (403, QEW, 407), shopping, dining, and public transit, this is more than just a place to live it's a lifestyle upgrade in a vibrant, family-friendly community. |
| Price | $3,300 |
| Taxes: | $0.00 |
| Occupancy: | Vacant |
| Address: | 3006 William Cutmore Boul , Oakville, L6H 7X1, Halton |
| Postal Code: | L6H 7X1 |
| Province/State: | Halton |
| Directions/Cross Streets: | Dundas & Ninth Line |
| Level/Floor | Room | Length(ft) | Width(ft) | Descriptions | |
| Room 1 | Main | Dining Ro | 10.36 | 17.09 | Laminate, Combined w/Living, Balcony |
| Room 2 | Main | Living Ro | 10.59 | 10.59 | Laminate, Combined w/Dining, Window Floor to Ceil |
| Room 3 | Main | Kitchen | 10.36 | 17.09 | Laminate, Stainless Steel Appl, Centre Island |
| Room 4 | Main | Primary B | 8.69 | 11.97 | Laminate, Ensuite Bath, Walk-In Closet(s) |
| Room 5 | Main | Bedroom 2 | 9.68 | 9.97 | Laminate, Window Floor to Ceil, Walk-In Closet(s) |
| Room 6 | Main | Den | 13.12 | 17.09 | Laminate, Open Concept, Window Floor to Ceil |
| Washroom Type | No. of Pieces | Level |
| Washroom Type 1 | 4 | Main |
| Washroom Type 2 | 4 | Main |
| Washroom Type 3 | 0 | |
| Washroom Type 4 | 0 | |
| Washroom Type 5 | 0 |
| Total Area: | 0.00 |
| Approximatly Age: | New |
| Washrooms: | 2 |
| Heat Type: | Forced Air |
| Central Air Conditioning: | Central Air |
| Although the information displayed is believed to be accurate, no warranties or representations are made of any kind. |
| RE/MAX REALTY SERVICES INC. |
|
|

Kalpesh Patel (KK)
Broker
Dir:
416-418-7039
Bus:
416-747-9777
Fax:
416-747-7135
| Book Showing | Email a Friend |
Jump To:
At a Glance:
| Type: | Com - Condo Apartment |
| Area: | Halton |
| Municipality: | Oakville |
| Neighbourhood: | 1040 - OA Rural Oakville |
| Style: | Apartment |
| Approximate Age: | New |
| Beds: | 2+1 |
| Baths: | 2 |
| Fireplace: | N |
Locatin Map:

