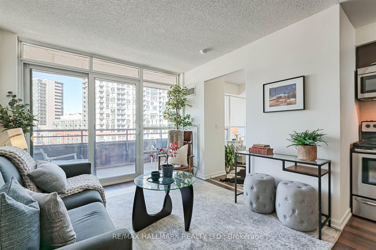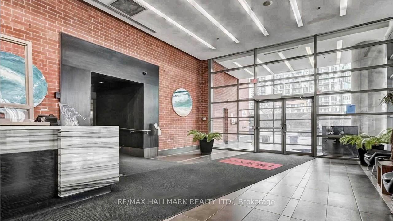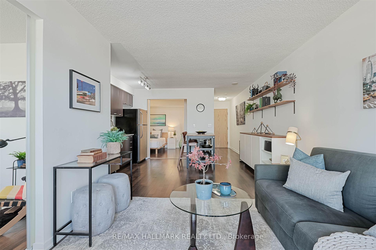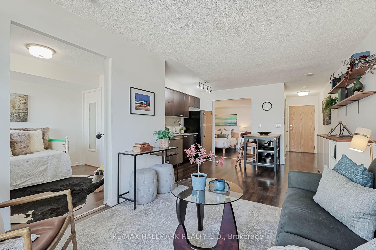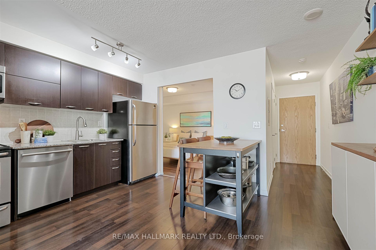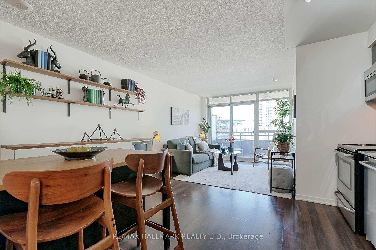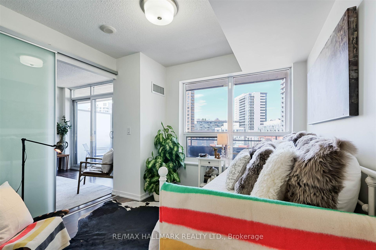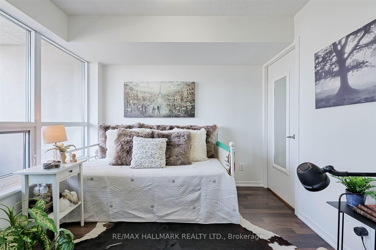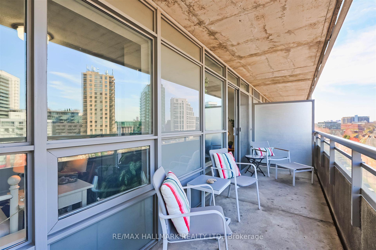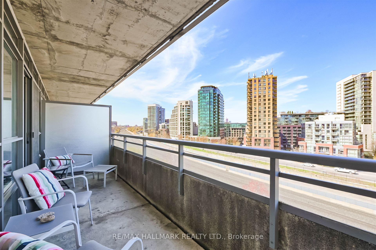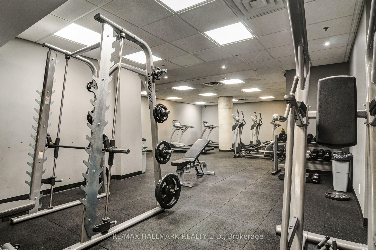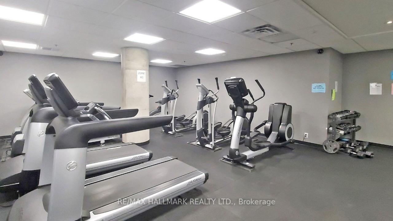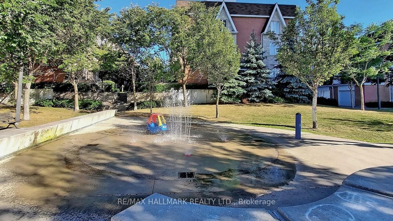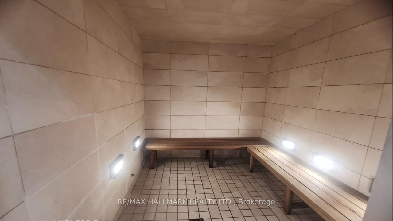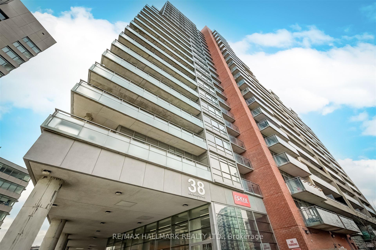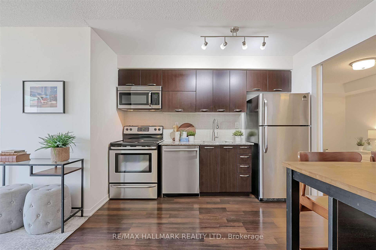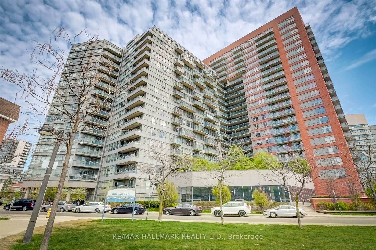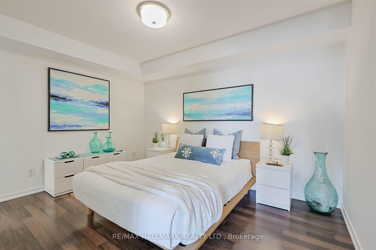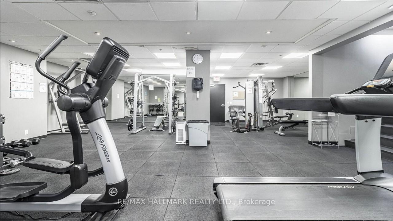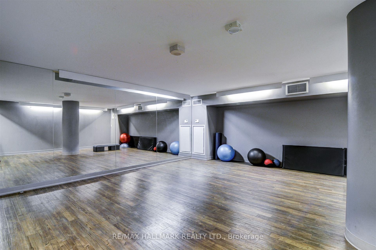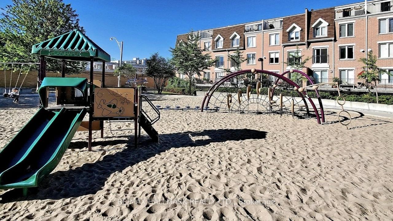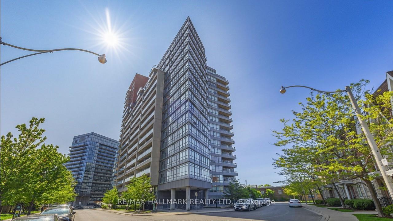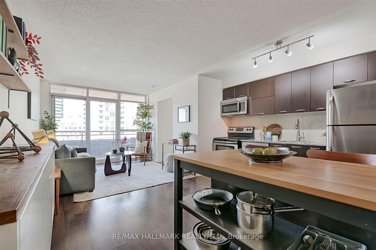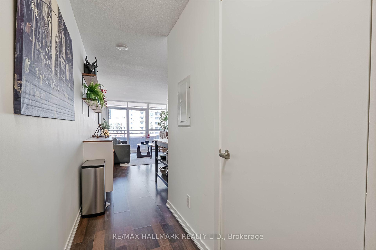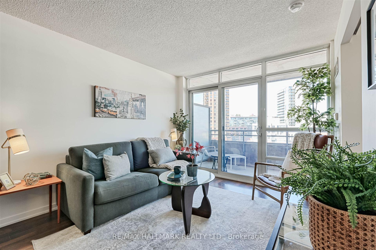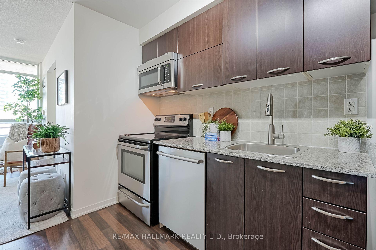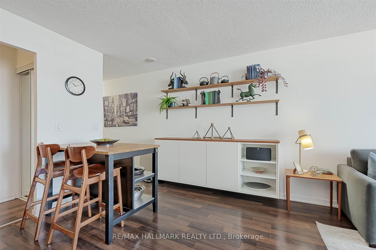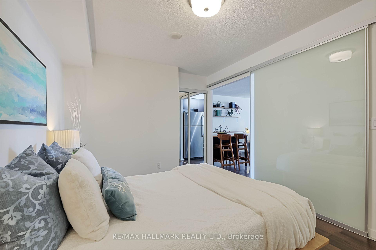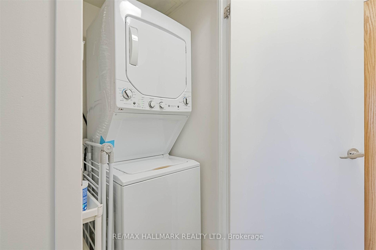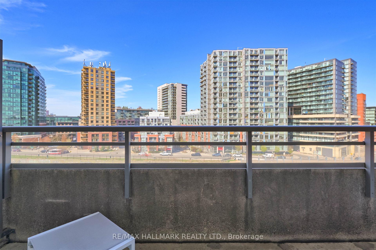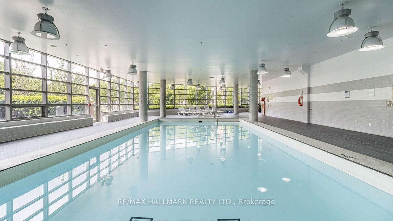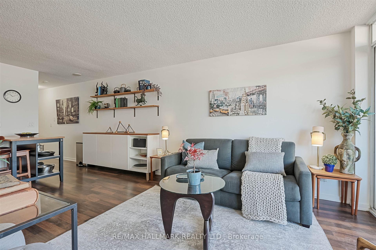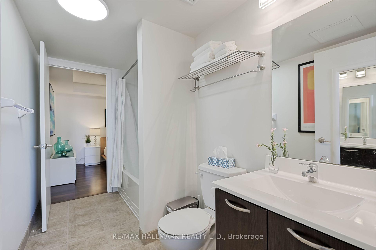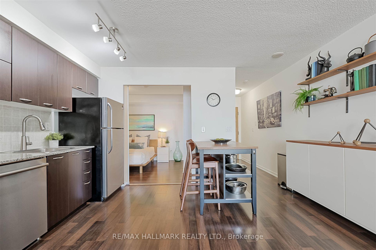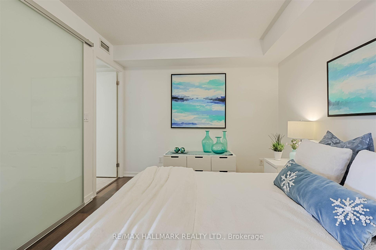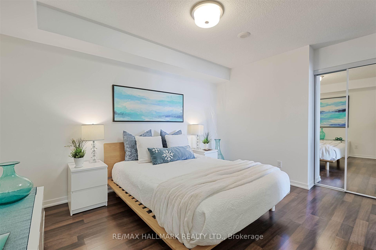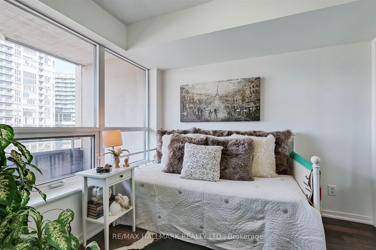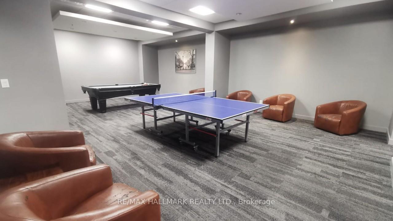$539,000
Available - For Sale
Listing ID: C12111450
38 Joe Shuster Way , Toronto, M6K 0A5, Toronto
| Come experience this stunning, light filled, loft-inspired 2-bedroom and 1-bath condo where King West and Liberty Village meet. This unit offers the best layout in the city! A perfect balance of open concept, floor-to-ceiling windows, a large balcony, unobstructed views, room to entertain, space for an urban chef, an ensuite bathroom, and a split bedroom layout. You'll undoubtedly enjoy visiting this meticulously cared for city oasis with all its charm and warmth. Enjoy top-tier amenities, including a gym, indoor pool, sauna, guest suites, concierge service, and a rooftop deck with BBQs. Short walk to Queen West with dozens of great restaurants, nightlife options, entertainment and shopping (Longos, Canadian Tie, LCBO, Metro & more). Located steps from Liberty Village, King West, shops, parks, and transit, this condo is perfect for urban living. |
| Price | $539,000 |
| Taxes: | $2132.00 |
| Assessment Year: | 2025 |
| Occupancy: | Owner |
| Address: | 38 Joe Shuster Way , Toronto, M6K 0A5, Toronto |
| Postal Code: | M6K 0A5 |
| Province/State: | Toronto |
| Directions/Cross Streets: | King and Joe Shuster Way |
| Level/Floor | Room | Length(ft) | Width(ft) | Descriptions | |
| Room 1 | Main | Living Ro | 10 | 9.54 | Combined w/Dining, W/O To Balcony, Open Concept |
| Room 2 | Main | Dining Ro | 10.33 | 6.07 | Open Concept, Combined w/Living |
| Room 3 | Main | Kitchen | 10.33 | 7.41 | Open Concept, Combined w/Dining, Track Lighting |
| Room 4 | Main | Primary B | 13.58 | 9.54 | Semi Ensuite, Closet, Sliding Doors |
| Room 5 | Main | Bedroom 2 | 9.41 | 9.22 | Semi Ensuite, Large Window, Sliding Doors |
| Washroom Type | No. of Pieces | Level |
| Washroom Type 1 | 4 | |
| Washroom Type 2 | 0 | |
| Washroom Type 3 | 0 | |
| Washroom Type 4 | 0 | |
| Washroom Type 5 | 0 |
| Total Area: | 0.00 |
| Washrooms: | 1 |
| Heat Type: | Forced Air |
| Central Air Conditioning: | Central Air |
$
%
Years
This calculator is for demonstration purposes only. Always consult a professional
financial advisor before making personal financial decisions.
| Although the information displayed is believed to be accurate, no warranties or representations are made of any kind. |
| RE/MAX HALLMARK REALTY LTD. |
|
|

Kalpesh Patel (KK)
Broker
Dir:
416-418-7039
Bus:
416-747-9777
Fax:
416-747-7135
| Book Showing | Email a Friend |
Jump To:
At a Glance:
| Type: | Com - Condo Apartment |
| Area: | Toronto |
| Municipality: | Toronto C01 |
| Neighbourhood: | Niagara |
| Style: | Apartment |
| Tax: | $2,132 |
| Maintenance Fee: | $558.32 |
| Beds: | 2 |
| Baths: | 1 |
| Fireplace: | N |
Locatin Map:
Payment Calculator:

