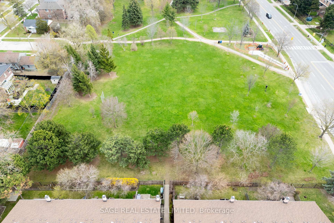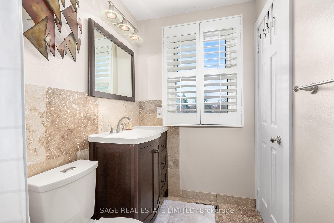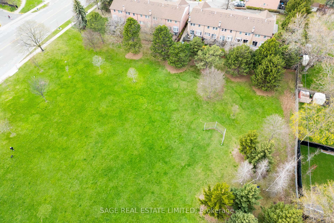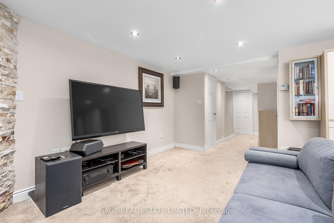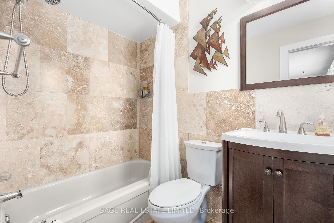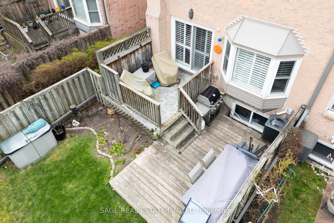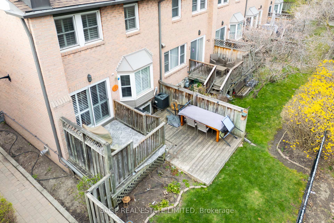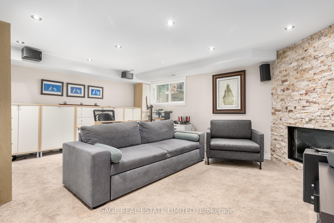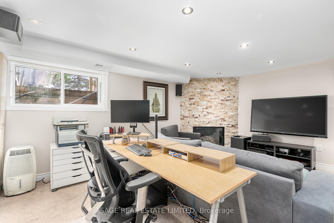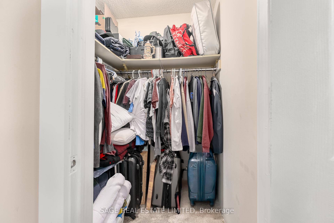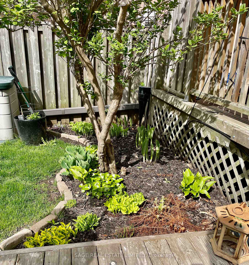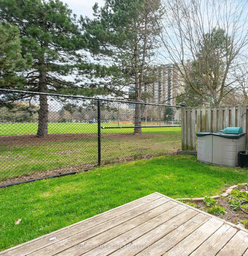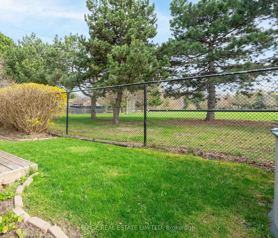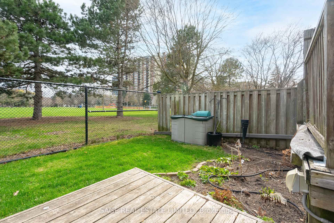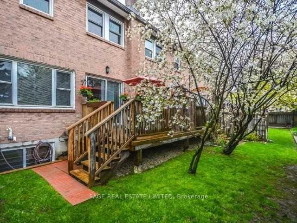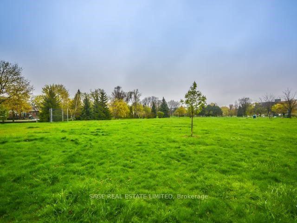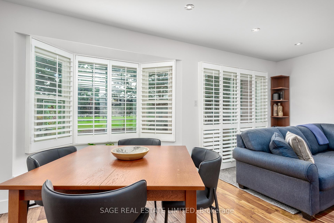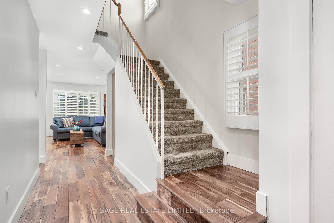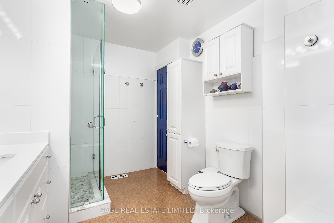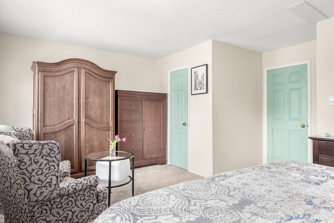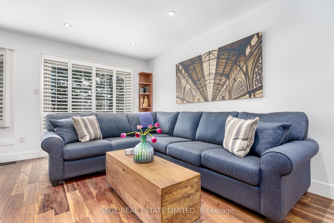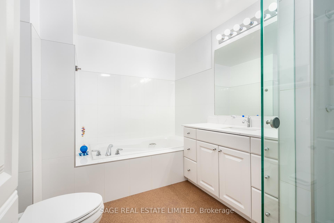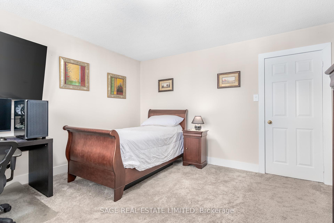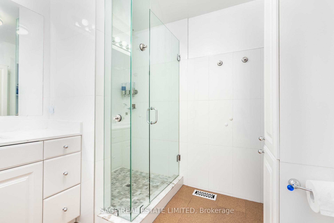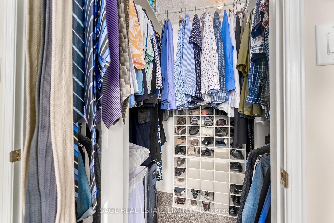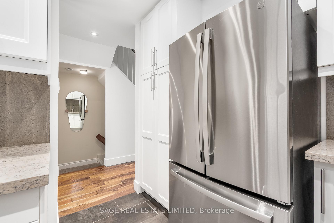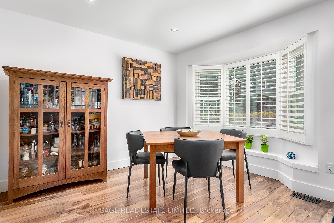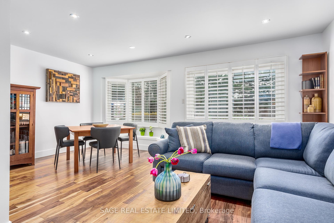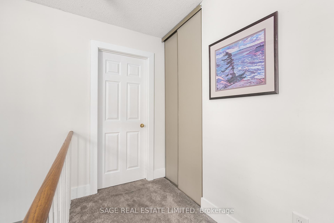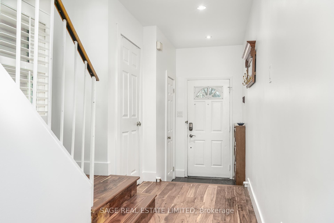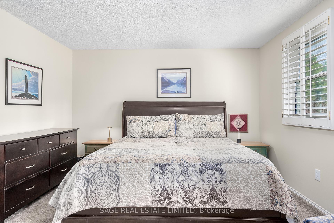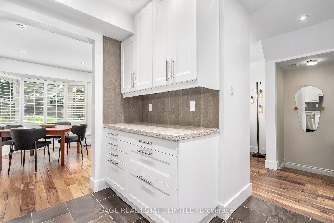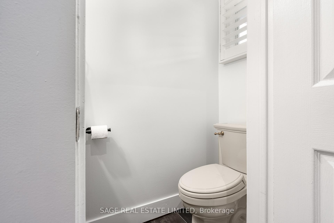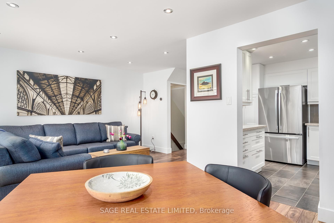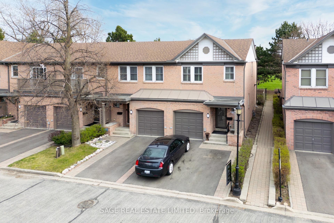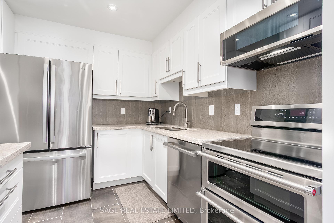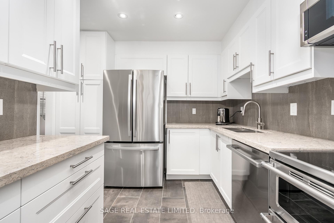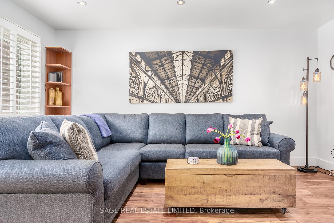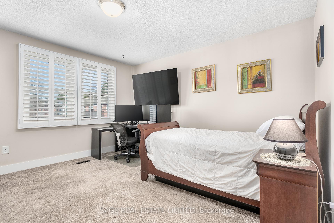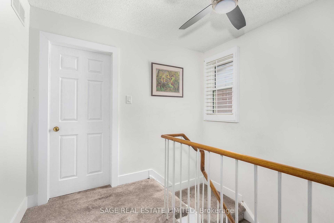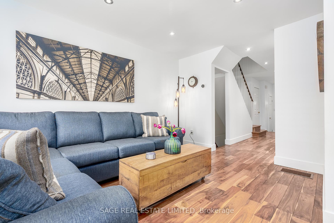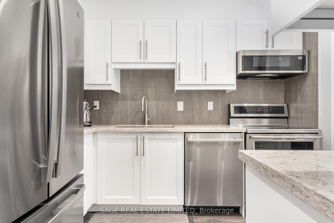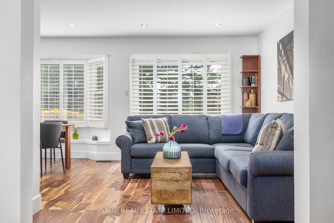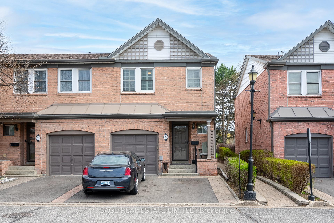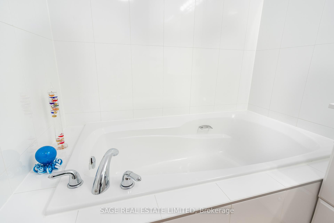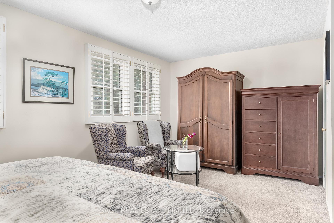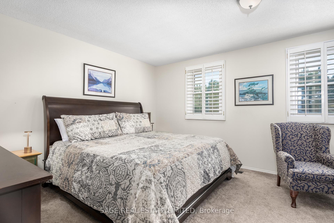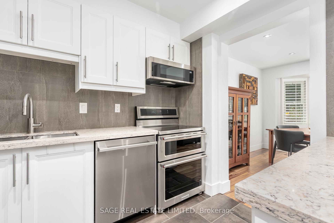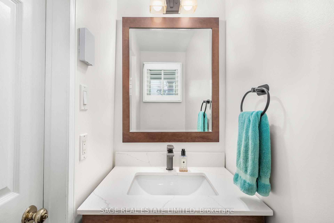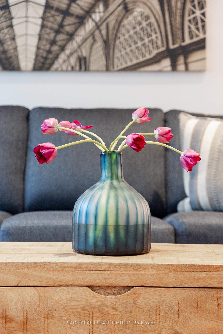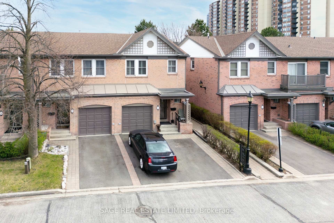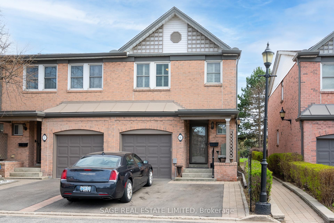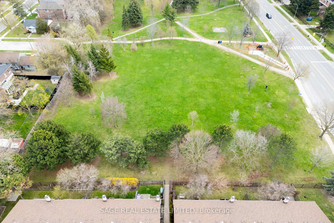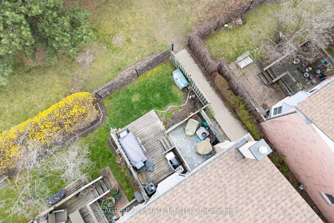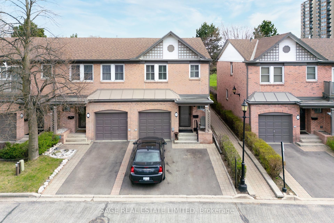$950,000
Available - For Sale
Listing ID: W12110377
385 The East Mall N/A , Toronto, M9B 6J4, Toronto
| One of only ten homes in the community with a private backyard backing directly onto expansive parkland, 6-385 The East Mall is a rare find. This quiet end-unit townhome offers something city homes rarely do a sense of space, calm, and natural beauty right outside your door.The renovated kitchen (2024) features quartz countertops, modern cabinetry, and efficient storage designed for people who love to cook or simply want a space that works well. Natural light fills the open-concept living and dining areas, leading to a cedar deck with ambient lighting and a natural gas BBQ hookup. Step outside and into uninterrupted green space no rear neighbors, no fences, just trees and sky.Upstairs, two generous bedrooms each include walk-in closets and private ensuite bathrooms a detail that brings comfort and flexibility to everyday living. The finished basement features a cozy gas fireplace, perfect for relaxing movie nights, a home office setup, or guest space.Parking is a breeze with a one-car garage and two-car driveway. The condo corporation handles exterior maintenance, allowing for true lock-and-leave peace of mind.Located just steps from grocery stores, restaurants, Cloverdale Mall, transit, and top schools, and minutes to Sherway Gardens, Pearson Airport, and major highways (427, 401, QEW). Easy bus access to Kipling Station and GO Transit makes commuting simple.Homes with park access like this rarely come up and when they do, they dont stay on the market long. |
| Price | $950,000 |
| Taxes: | $3369.01 |
| Occupancy: | Partial |
| Address: | 385 The East Mall N/A , Toronto, M9B 6J4, Toronto |
| Postal Code: | M9B 6J4 |
| Province/State: | Toronto |
| Directions/Cross Streets: | Burnhamthorpe & The East Mall |
| Level/Floor | Room | Length(ft) | Width(ft) | Descriptions | |
| Room 1 | Ground | Living Ro | 15.45 | 10 | Window, Hardwood Floor, Overlooks Backyard |
| Room 2 | Ground | Kitchen | 9.97 | 10.36 | Quartz Counter, Stainless Steel Appl, Pot Lights |
| Room 3 | Ground | Dining Ro | 12.33 | 8.13 | Window, Hardwood Floor, Open Concept |
| Room 4 | Second | Primary B | 15.45 | 18.14 | Broadloom, 5 Pc Ensuite, Walk-In Closet(s) |
| Room 5 | Second | Bedroom | 13.25 | 12.76 | Broadloom, 4 Pc Ensuite, Walk-In Closet(s) |
| Room 6 | Basement | Recreatio | 13.64 | 17.78 | Broadloom, Gas Fireplace, Pot Lights |
| Room 7 | Basement | Laundry | 9.05 | 7.84 |
| Washroom Type | No. of Pieces | Level |
| Washroom Type 1 | 2 | Ground |
| Washroom Type 2 | 5 | Second |
| Washroom Type 3 | 4 | Second |
| Washroom Type 4 | 0 | |
| Washroom Type 5 | 0 |
| Total Area: | 0.00 |
| Sprinklers: | Carb |
| Washrooms: | 3 |
| Heat Type: | Forced Air |
| Central Air Conditioning: | Central Air |
| Elevator Lift: | False |
$
%
Years
This calculator is for demonstration purposes only. Always consult a professional
financial advisor before making personal financial decisions.
| Although the information displayed is believed to be accurate, no warranties or representations are made of any kind. |
| SAGE REAL ESTATE LIMITED |
|
|

Kalpesh Patel (KK)
Broker
Dir:
416-418-7039
Bus:
416-747-9777
Fax:
416-747-7135
| Virtual Tour | Book Showing | Email a Friend |
Jump To:
At a Glance:
| Type: | Com - Condo Townhouse |
| Area: | Toronto |
| Municipality: | Toronto W08 |
| Neighbourhood: | Islington-City Centre West |
| Style: | 2-Storey |
| Tax: | $3,369.01 |
| Maintenance Fee: | $617 |
| Beds: | 2 |
| Baths: | 3 |
| Fireplace: | Y |
Locatin Map:
Payment Calculator:

