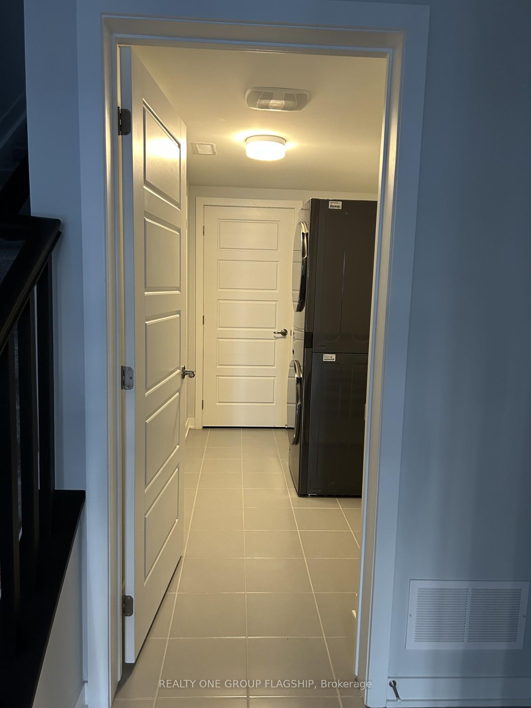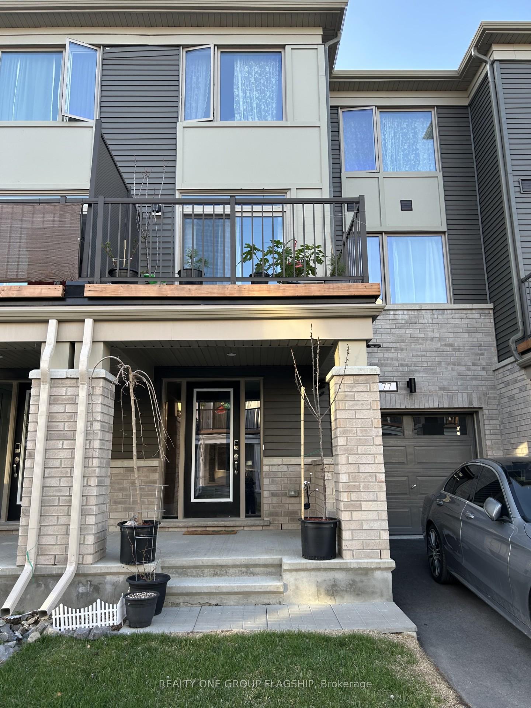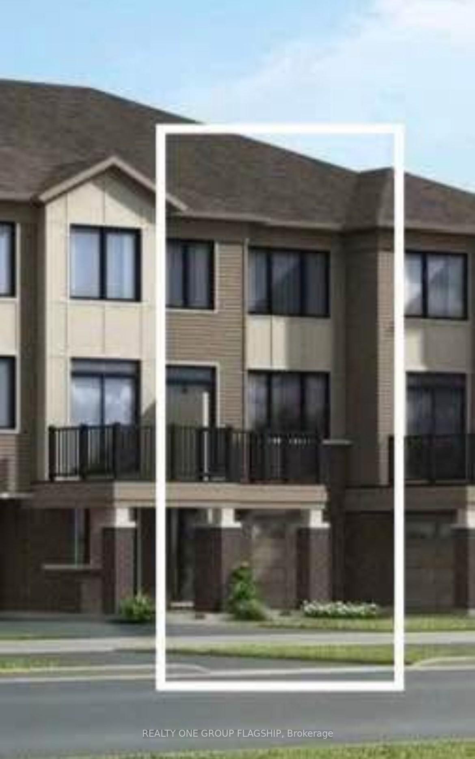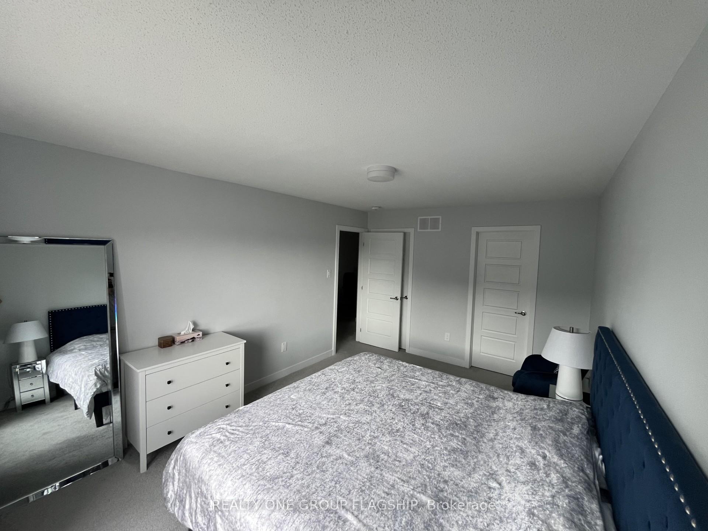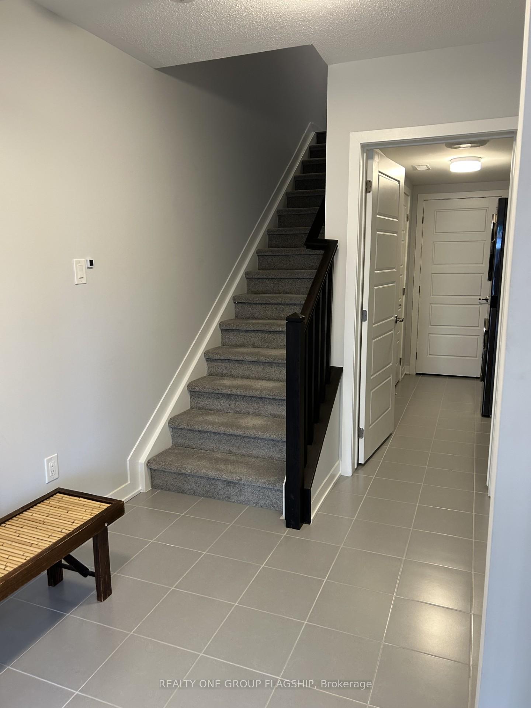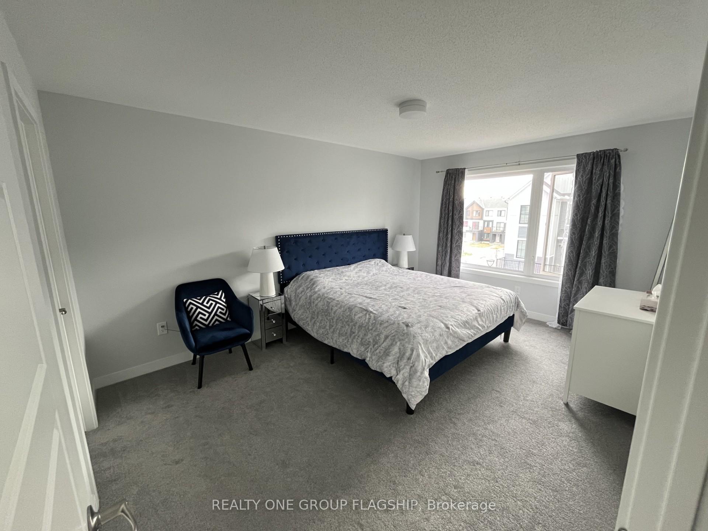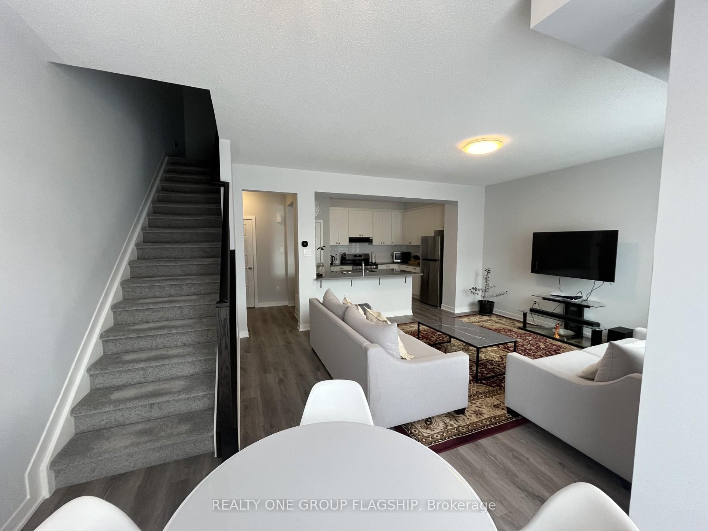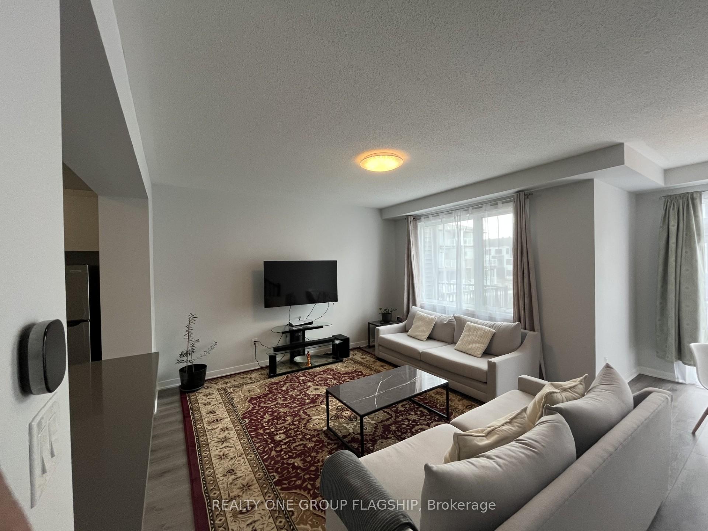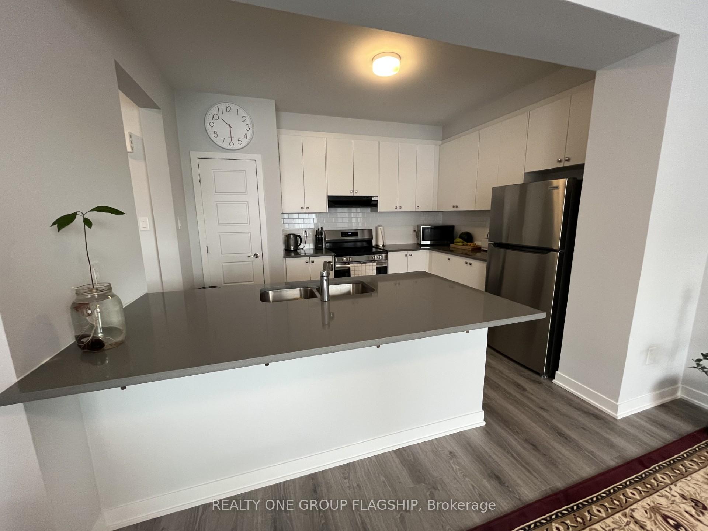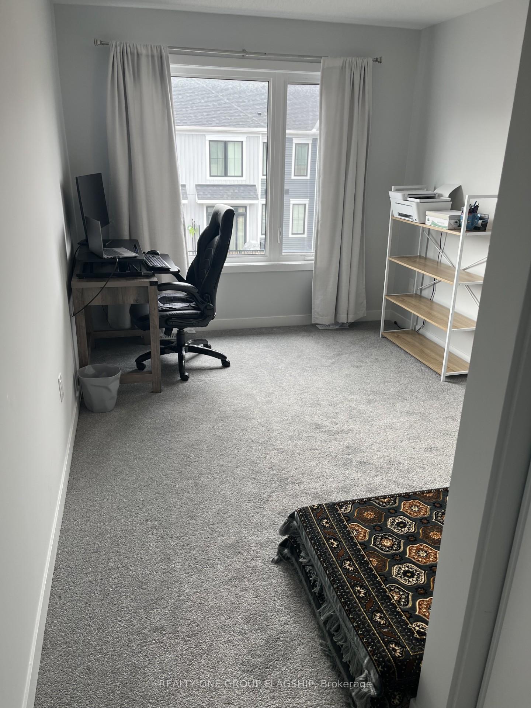$539,999
Available - For Sale
Listing ID: X12110877
77 Lignite Priv , Barrhaven, K2J 7J4, Ottawa
| Welcome to this stunning 2-bedroom, 2-bathroom townhouse in the highly desirable Promenade community, located in the heart of Barrhaven just five minutes from Chapman Mills Marketplace. Brimming with natural light, this beautifully upgraded home features energy-efficient geothermal heating and cooling for year-round comfort. Step inside to a charming front porch and a functional foyer with a tucked-away laundry area. The open-concept layout includes a spacious L-shaped kitchen with pantry and breakfast bar, seamlessly connecting to the dining and great room, perfect for both everyday living and entertaining. Enjoy your morning coffee or unwind on the private balcony with views of the surrounding community. Ideal for first-time buyers, small families, or retirees. Don't miss your chance to own this exceptional property, book your showing today! |
| Price | $539,999 |
| Taxes: | $2600.00 |
| Occupancy: | Owner |
| Address: | 77 Lignite Priv , Barrhaven, K2J 7J4, Ottawa |
| Directions/Cross Streets: | Greenbank and Jockvale Road |
| Rooms: | 8 |
| Bedrooms: | 2 |
| Bedrooms +: | 0 |
| Family Room: | F |
| Basement: | None |
| Washroom Type | No. of Pieces | Level |
| Washroom Type 1 | 3 | Third |
| Washroom Type 2 | 2 | Second |
| Washroom Type 3 | 0 | |
| Washroom Type 4 | 0 | |
| Washroom Type 5 | 0 |
| Total Area: | 0.00 |
| Approximatly Age: | 0-5 |
| Property Type: | Att/Row/Townhouse |
| Style: | 3-Storey |
| Exterior: | Hardboard, Vinyl Siding |
| Garage Type: | Built-In |
| Drive Parking Spaces: | 1 |
| Pool: | None |
| Approximatly Age: | 0-5 |
| Approximatly Square Footage: | 1100-1500 |
| CAC Included: | N |
| Water Included: | N |
| Cabel TV Included: | N |
| Common Elements Included: | N |
| Heat Included: | N |
| Parking Included: | N |
| Condo Tax Included: | N |
| Building Insurance Included: | N |
| Fireplace/Stove: | N |
| Heat Type: | Forced Air |
| Central Air Conditioning: | Other |
| Central Vac: | N |
| Laundry Level: | Syste |
| Ensuite Laundry: | F |
| Sewers: | Sewer |
$
%
Years
This calculator is for demonstration purposes only. Always consult a professional
financial advisor before making personal financial decisions.
| Although the information displayed is believed to be accurate, no warranties or representations are made of any kind. |
| REALTY ONE GROUP FLAGSHIP |
|
|

Kalpesh Patel (KK)
Broker
Dir:
416-418-7039
Bus:
416-747-9777
Fax:
416-747-7135
| Book Showing | Email a Friend |
Jump To:
At a Glance:
| Type: | Freehold - Att/Row/Townhouse |
| Area: | Ottawa |
| Municipality: | Barrhaven |
| Neighbourhood: | 7704 - Barrhaven - Heritage Park |
| Style: | 3-Storey |
| Approximate Age: | 0-5 |
| Tax: | $2,600 |
| Beds: | 2 |
| Baths: | 2 |
| Fireplace: | N |
| Pool: | None |
Locatin Map:
Payment Calculator:

