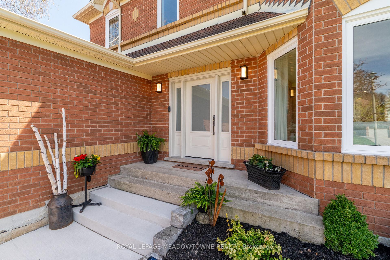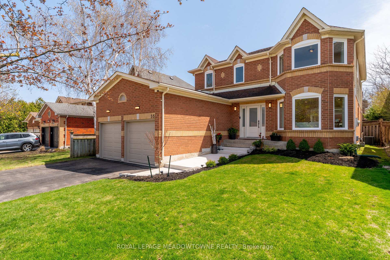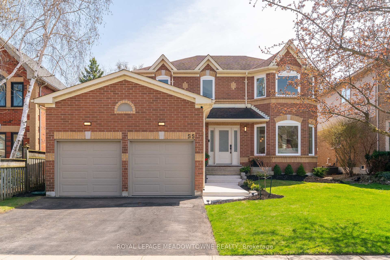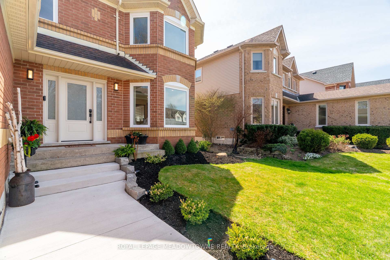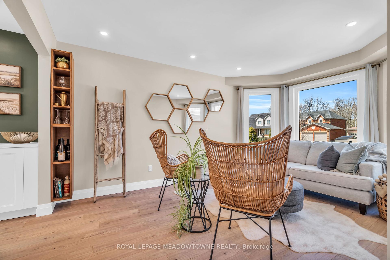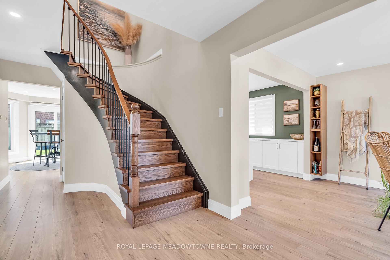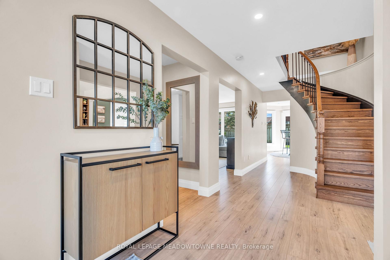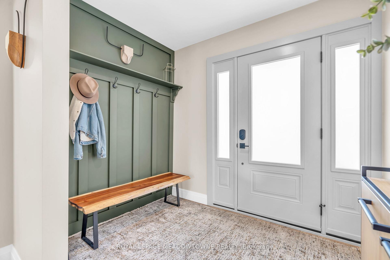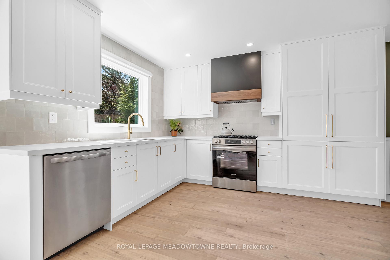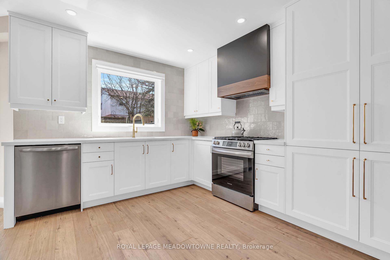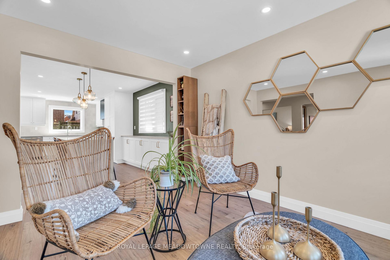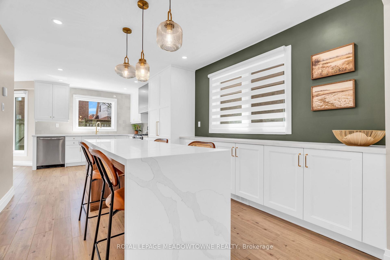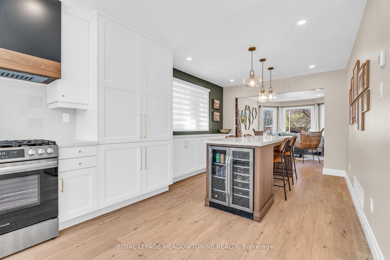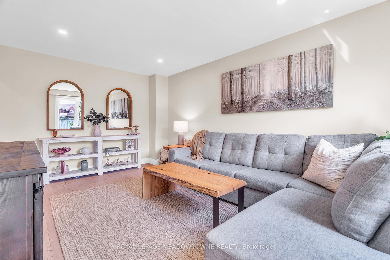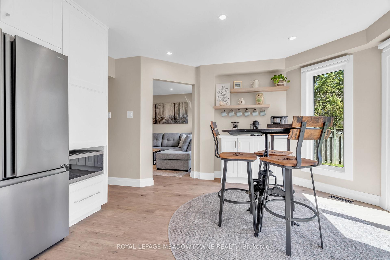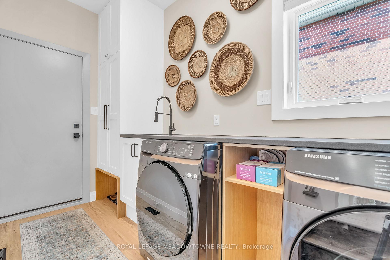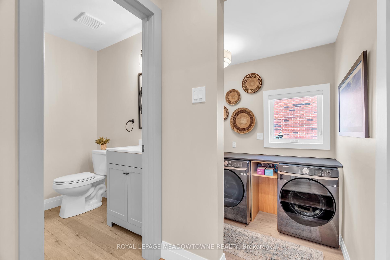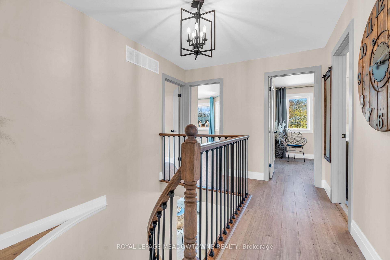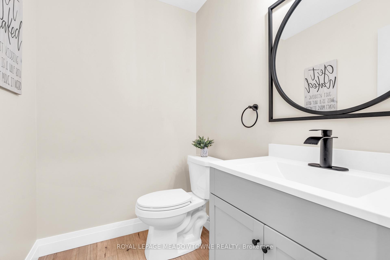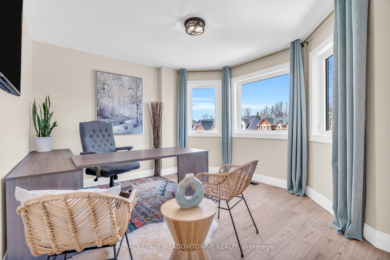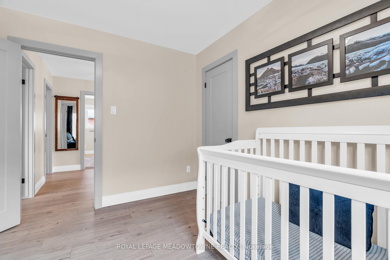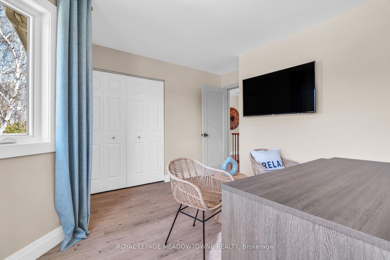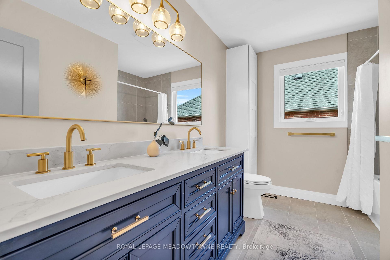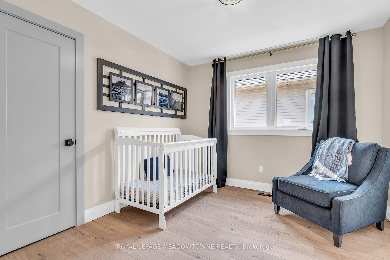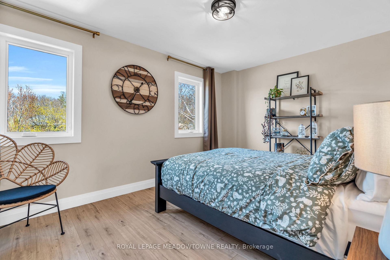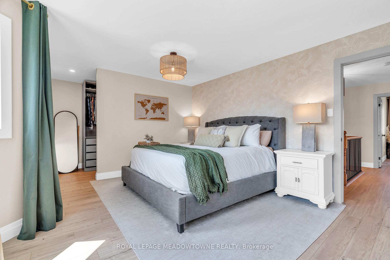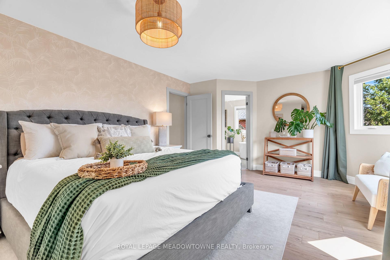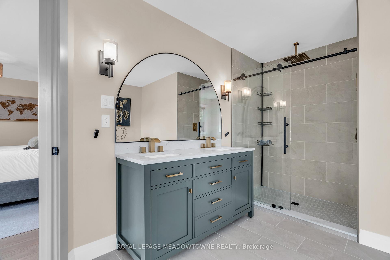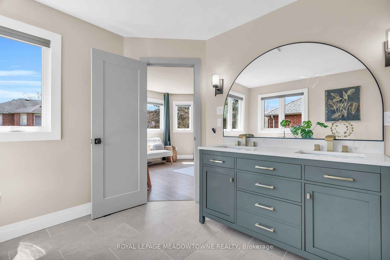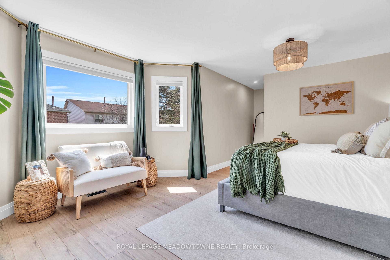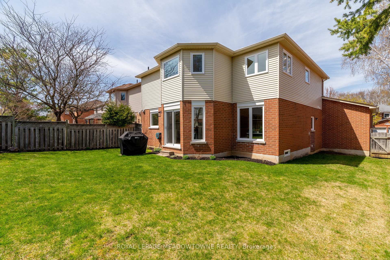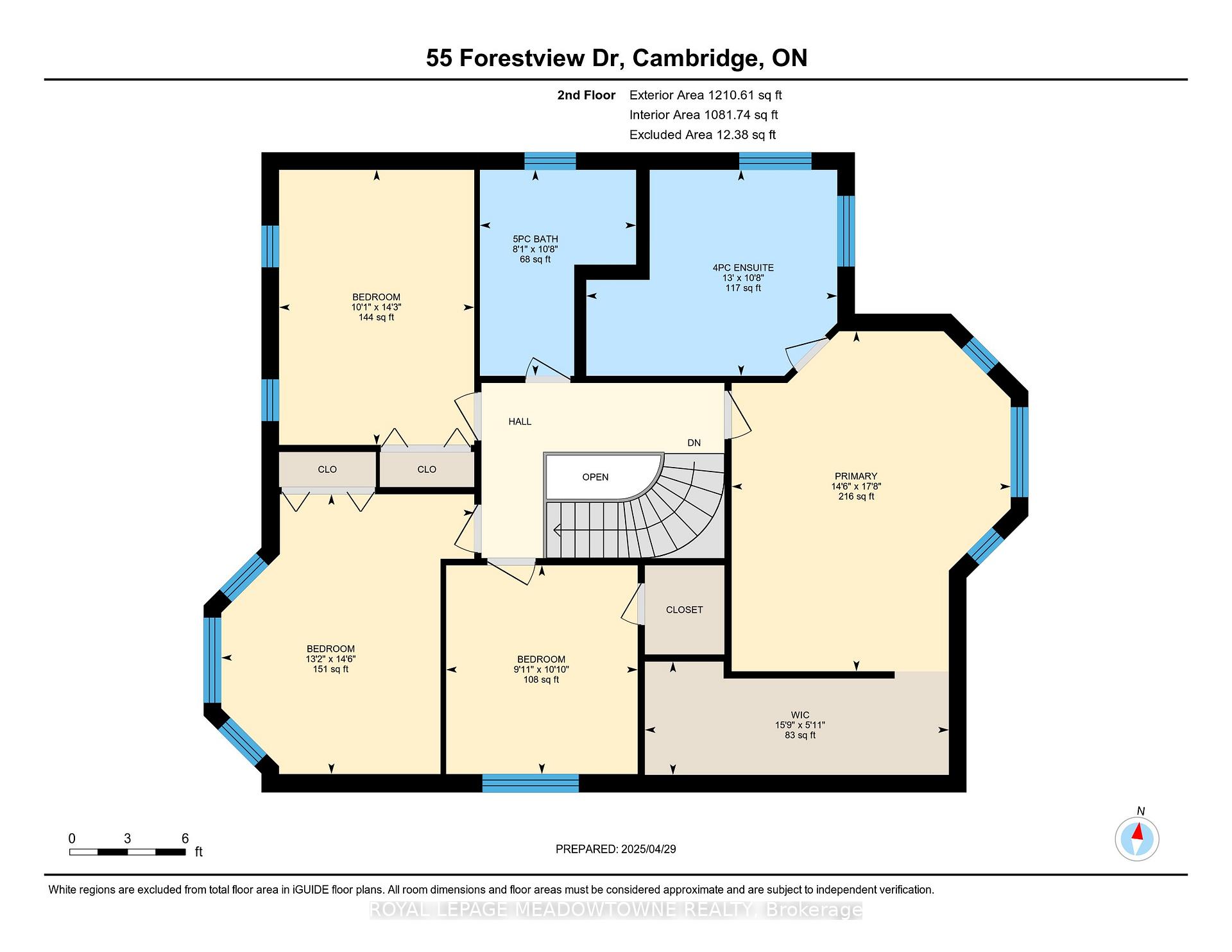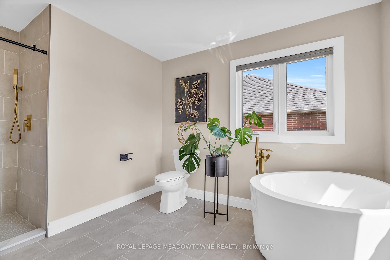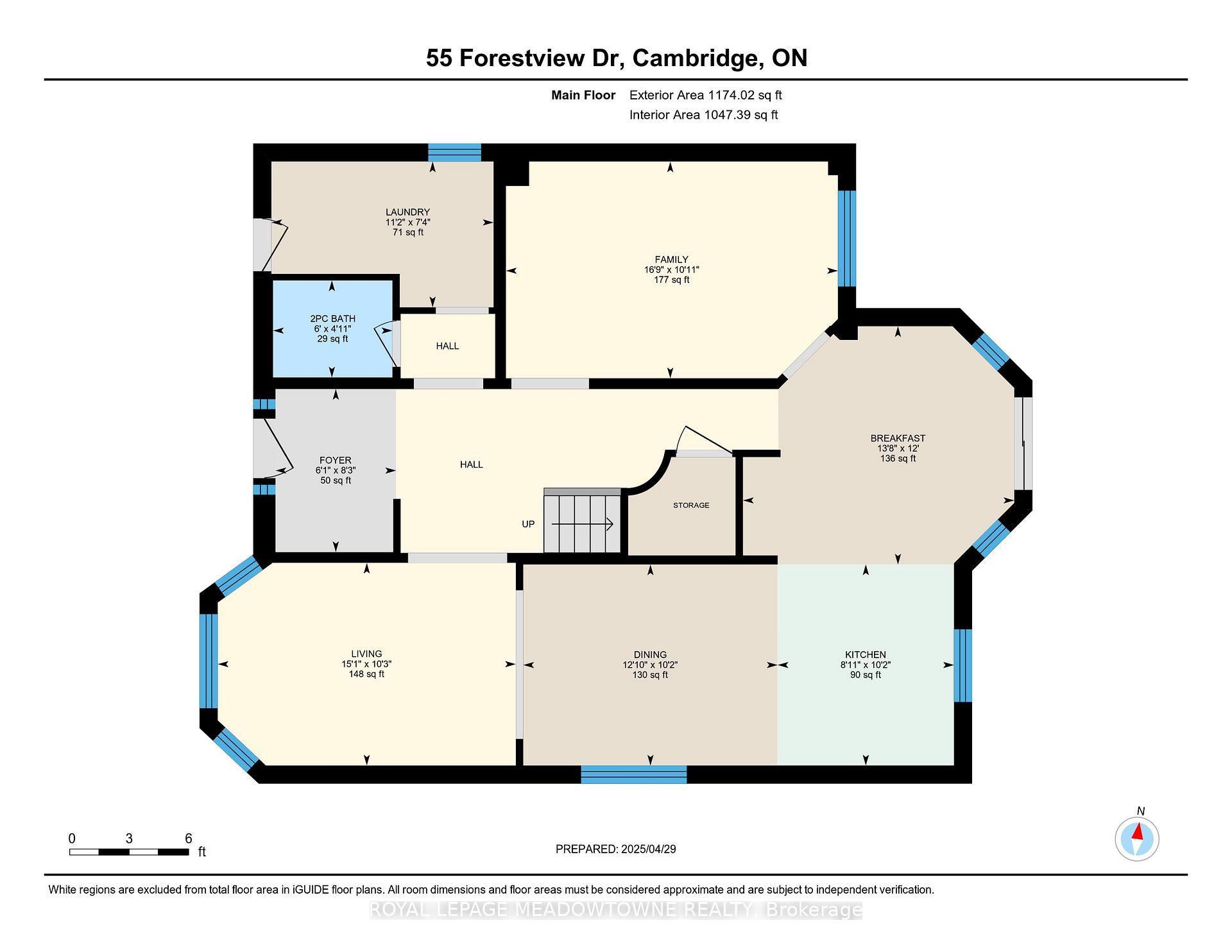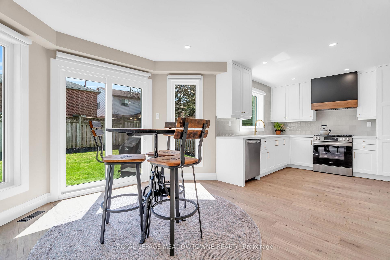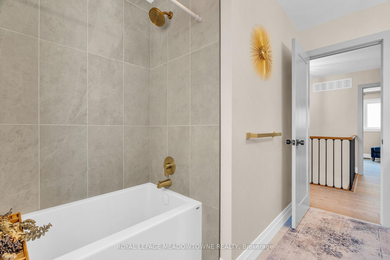$1,229,000
Available - For Sale
Listing ID: X12110475
55 Forestview Driv , Cambridge, N1T 1V1, Waterloo
| Welcome to a residence where sophistication meets family living. Perfectly situated on a quiet, family-friendly street with effortless access to the 401 and walkable to excellent schools, this meticulously redesigned home offers an unparalleled lifestyle. An inviting open-concept layout showcases a serene earthy palette, expansive new windows and doors, flat ceilings, designer lighting, and seamless flooring blending contemporary refinement with natural warmth. The custom chef-inspired kitchen, anchored by an oversized island, offers abundant storage and the perfect setting for both lively gatherings and intimate dinners. Appliances were updated in 2023, ensuring a move-in ready experience. The main floor features a beautifully appointed bathroom and a thoughtfully designed laundry room, both crafted to elevate daily living. Upstairs, two elegant new bathrooms complement four generously sized bedrooms, including a luxurious primary suite with a spa-like ensuite and an expansive walk-in closet. The lower level, with a rough-in for a future bathroom, presents endless opportunities to create an entertainment lounge, fitness studio, or private retreat. Outside, a tranquil backyard sanctuary awaits, with soft ambient lighting that transforms the property into an evening masterpiece of warmth and serenity. Designed as a forever home, this extraordinary property is now ready for the next chapter. |
| Price | $1,229,000 |
| Taxes: | $5937.81 |
| Occupancy: | Owner |
| Address: | 55 Forestview Driv , Cambridge, N1T 1V1, Waterloo |
| Directions/Cross Streets: | Saginaw to Glenvalley to Forestview |
| Rooms: | 9 |
| Bedrooms: | 4 |
| Bedrooms +: | 0 |
| Family Room: | T |
| Basement: | Full |
| Level/Floor | Room | Length(ft) | Width(ft) | Descriptions | |
| Room 1 | Ground | Laundry | 11.18 | 5.71 | Laundry Sink, Laminate, W/O To Garage |
| Room 2 | Ground | Family Ro | 16.89 | 10.99 | Laminate, Pot Lights, Large Window |
| Room 3 | Ground | Breakfast | 13.94 | 11.94 | W/O To Yard, Laminate, B/I Shelves |
| Room 4 | Ground | Kitchen | 21.68 | 10.14 | Quartz Counter, Centre Island, Family Size Kitchen |
| Room 5 | Ground | Living Ro | 15.22 | 10.2 | Laminate, Pot Lights, Open Concept |
| Room 6 | Second | Primary B | 22.96 | 12.3 | 5 Pc Ensuite, Walk-In Closet(s), Bow Window |
| Room 7 | Second | Bedroom 2 | 9.84 | 14.33 | Laminate, Large Closet, Casement Windows |
| Room 8 | Second | Bedroom 3 | 10.53 | 14.53 | Laminate, Large Closet, Casement Windows |
| Room 9 | Second | Bedroom 4 | 10.69 | 9.87 | Laminate, Walk-In Closet(s), Casement Windows |
| Washroom Type | No. of Pieces | Level |
| Washroom Type 1 | 2 | Ground |
| Washroom Type 2 | 5 | Second |
| Washroom Type 3 | 5 | Second |
| Washroom Type 4 | 0 | |
| Washroom Type 5 | 0 |
| Total Area: | 0.00 |
| Approximatly Age: | 31-50 |
| Property Type: | Detached |
| Style: | 2-Storey |
| Exterior: | Brick, Aluminum Siding |
| Garage Type: | Attached |
| (Parking/)Drive: | Private, P |
| Drive Parking Spaces: | 2 |
| Park #1 | |
| Parking Type: | Private, P |
| Park #2 | |
| Parking Type: | Private |
| Park #3 | |
| Parking Type: | Private Do |
| Pool: | None |
| Approximatly Age: | 31-50 |
| Approximatly Square Footage: | 2000-2500 |
| Property Features: | Fenced Yard |
| CAC Included: | N |
| Water Included: | N |
| Cabel TV Included: | N |
| Common Elements Included: | N |
| Heat Included: | N |
| Parking Included: | N |
| Condo Tax Included: | N |
| Building Insurance Included: | N |
| Fireplace/Stove: | N |
| Heat Type: | Forced Air |
| Central Air Conditioning: | Central Air |
| Central Vac: | N |
| Laundry Level: | Syste |
| Ensuite Laundry: | F |
| Sewers: | Sewer |
| Utilities-Cable: | Y |
| Utilities-Hydro: | Y |
$
%
Years
This calculator is for demonstration purposes only. Always consult a professional
financial advisor before making personal financial decisions.
| Although the information displayed is believed to be accurate, no warranties or representations are made of any kind. |
| ROYAL LEPAGE MEADOWTOWNE REALTY |
|
|

Kalpesh Patel (KK)
Broker
Dir:
416-418-7039
Bus:
416-747-9777
Fax:
416-747-7135
| Virtual Tour | Book Showing | Email a Friend |
Jump To:
At a Glance:
| Type: | Freehold - Detached |
| Area: | Waterloo |
| Municipality: | Cambridge |
| Neighbourhood: | Dufferin Grove |
| Style: | 2-Storey |
| Approximate Age: | 31-50 |
| Tax: | $5,937.81 |
| Beds: | 4 |
| Baths: | 3 |
| Fireplace: | N |
| Pool: | None |
Locatin Map:
Payment Calculator:

