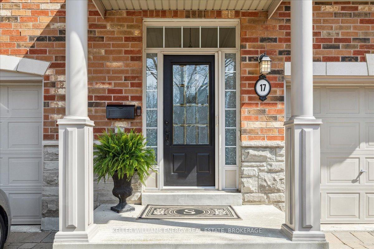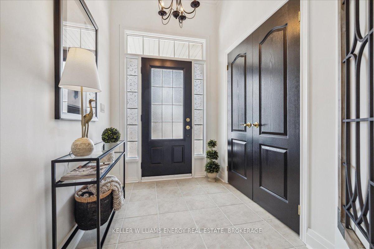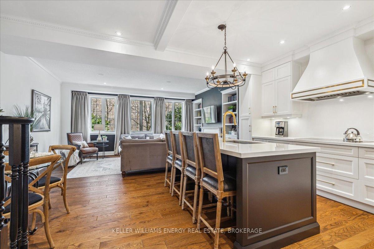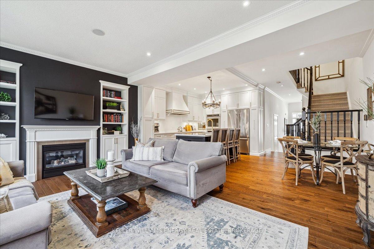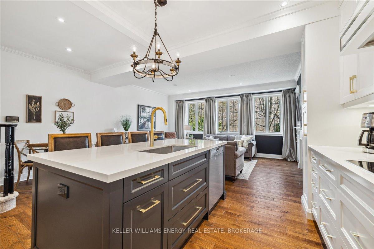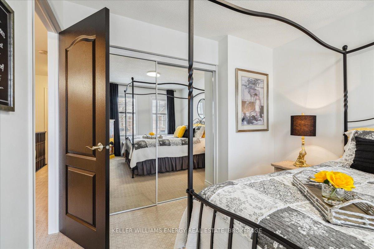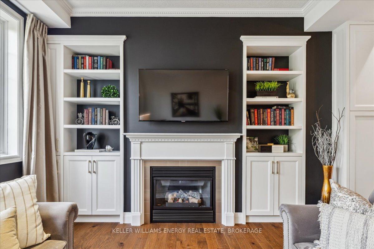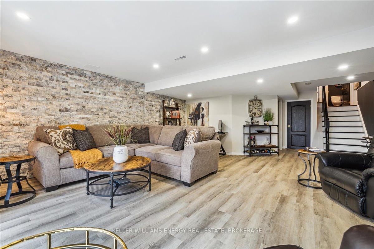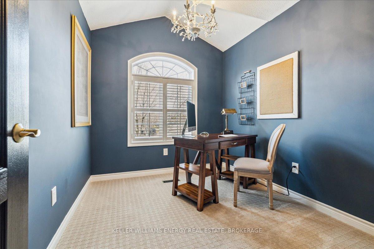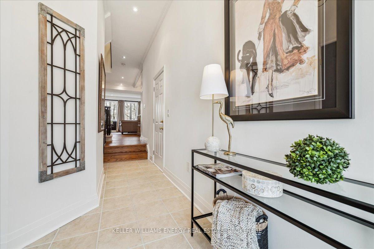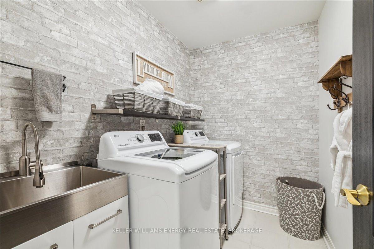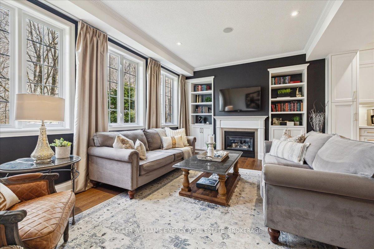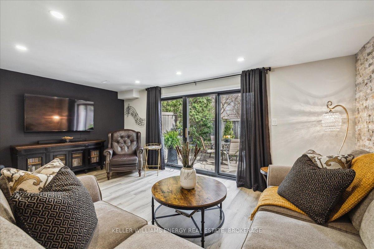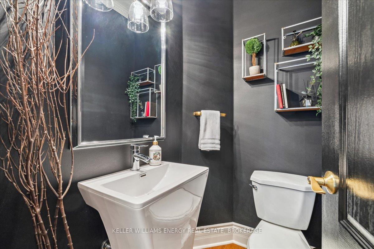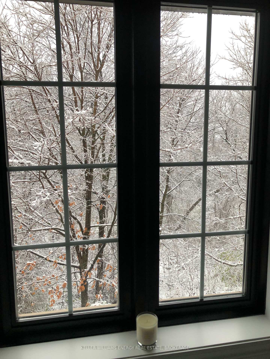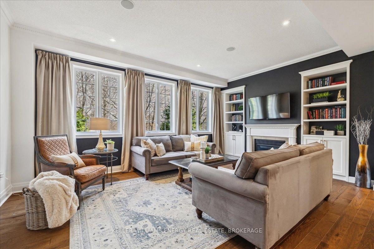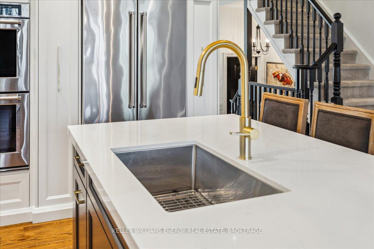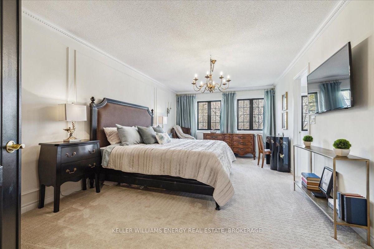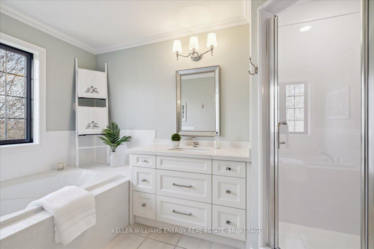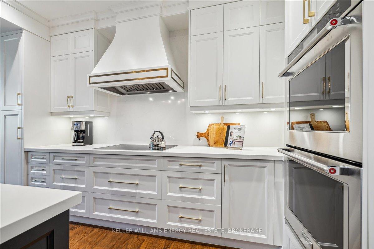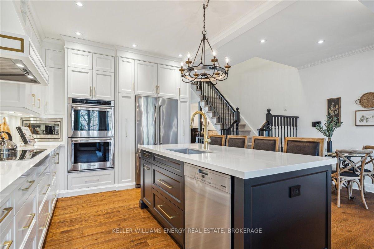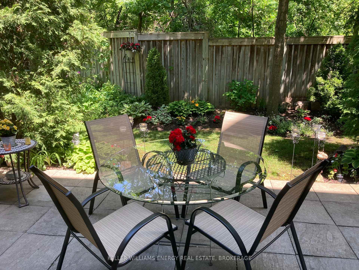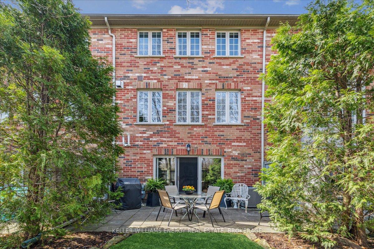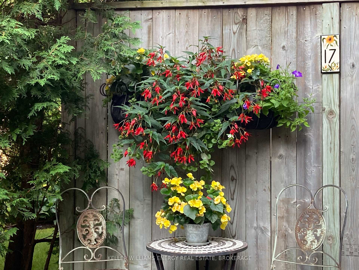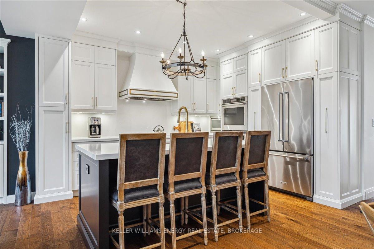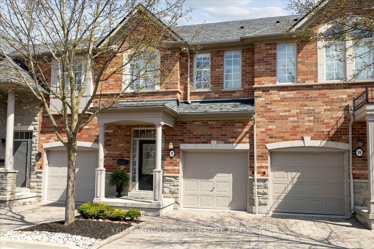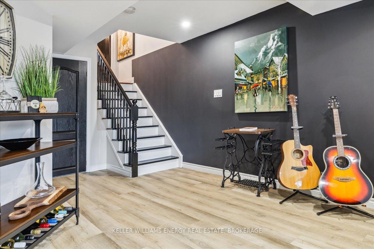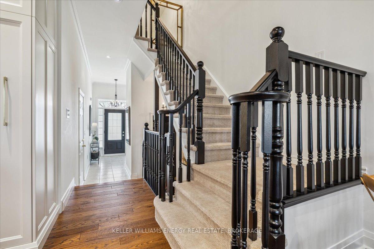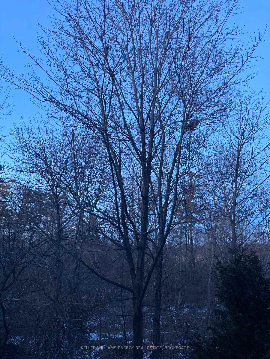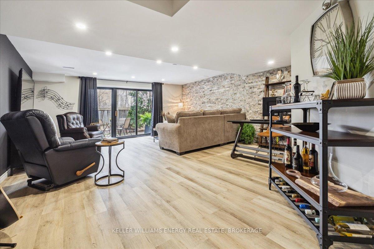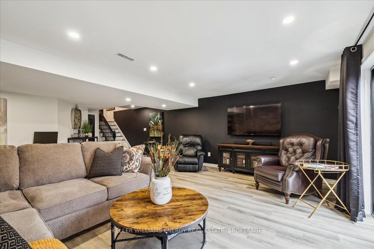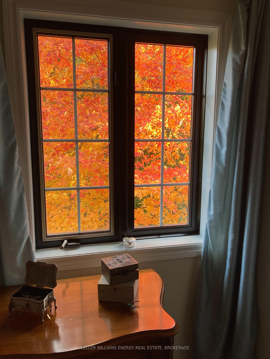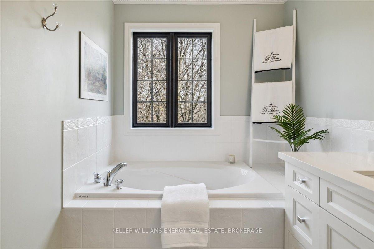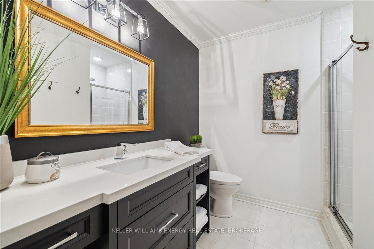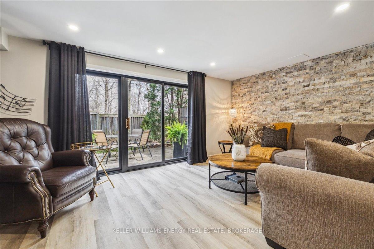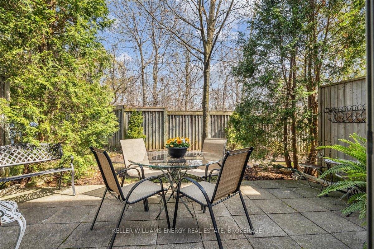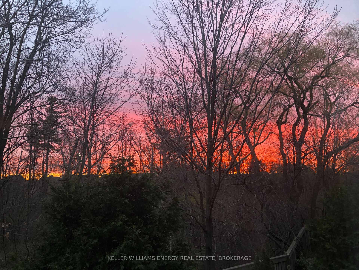$1,149,000
Available - For Sale
Listing ID: W12111527
2401 Fifth Line West , Mississauga, L5K 1V9, Peel
| This is TRULY the one you've been waiting for! With almost 2100sq. ft of luxury living space offering picturesque views from every level of the stunning ravine.This home features 3 bds, 2.5 bths, and a gorgeous walkout basement. Amazing open concept reno'd main floor is warmed by a sophisticated gas fp flanked by custom cabinetry and a breathtaking chef's kitchen.This floor boasts luxurious 4/12 " hand scraped warm hdwd floors, 6" baseboards, crown mldg, LED pot lights and 9' ceilings.Exquisite custom designed and meticulously crafted kitchen features the finest finishes. High end quartz countertops and backsplash, soft close maple cabinetry, an abundance of full extension drawers, unique custom undermount lighting and vent hood, soft gold gooseneck pullout faucet and hardware and high end s/s appliances. The island offers seating for 4 with ample room to serve appetizers and cocktails.Upstairs enjoy your spacious primary retreat offering a large w/i closet and updated 4-pce ensuite w/ custom vanity. Two add'l bdrms share an updated 3-pce main bath, featuring a new custom crafted vanity. A super convenient laundry rm with new sink and newer washer and dryer completes the upper level.The lower level with walkout boasts a spacious recreation room, stone feature wall, new modern durable vinyl plank flooring, new 6" baseboards and 9' glass sliding doors that lead you onto a large patio ideal for entertaining, quiet conversation or relaxation. The peaceful ravine captivates your eyes with 4 seasons of splendour.Enjoy easy access to highways, an abundance of shopping and restaurants, parks and just a 6 minute drive to the Clarkson GO. This executive townhome located in an exclusive enclave of only 15 unique homes is ideal for a professional couple or downsizers desiring a beautiful home for entertaining still and the peace of mind of living in an extremely well managed complex with no outside maintenance to worry about. Just lock up and travel! |
| Price | $1,149,000 |
| Taxes: | $6001.75 |
| Assessment Year: | 2024 |
| Occupancy: | Owner |
| Address: | 2401 Fifth Line West , Mississauga, L5K 1V9, Peel |
| Postal Code: | L5K 1V9 |
| Province/State: | Peel |
| Directions/Cross Streets: | Dundas and Erin Mills Pkwy |
| Level/Floor | Room | Length(ft) | Width(ft) | Descriptions | |
| Room 1 | Main | Living Ro | 20.24 | 18.56 | Combined w/Dining, B/I Bookcase, Fireplace |
| Room 2 | Main | Kitchen | 12.23 | 10.43 | Quartz Counter, Renovated, B/I Range |
| Room 3 | Main | Powder Ro | 4.92 | 9.84 | 2 Pc Bath, Hardwood Floor |
| Room 4 | Second | Primary B | 20.01 | 16.4 | 4 Pc Ensuite |
| Room 5 | Second | Bedroom 2 | 12 | 10 | Double Closet, California Shutters |
| Room 6 | Second | Bedroom 3 | 12.07 | 8.17 | California Shutters |
| Room 7 | Second | Laundry | 9.84 | 5.58 | Laundry Sink, Ceramic Floor |
| Room 8 | Second | Bathroom | 10 | 8.17 | 3 Pc Bath, B/I Vanity, Ceramic Floor |
| Room 9 | Second | Bathroom | 12.23 | 6.59 | 4 Pc Ensuite, B/I Vanity |
| Room 10 | Lower | Family Ro | 26.83 | 17.91 | Laminate, Walk-Out, Pot Lights |
| Room 11 | Lower | Other | 17.71 | 7.74 | |
| Room 12 | Lower | Utility R | 10.59 | 6.82 |
| Washroom Type | No. of Pieces | Level |
| Washroom Type 1 | 2 | Main |
| Washroom Type 2 | 4 | Second |
| Washroom Type 3 | 3 | Second |
| Washroom Type 4 | 0 | |
| Washroom Type 5 | 0 |
| Total Area: | 0.00 |
| Approximatly Age: | 16-30 |
| Washrooms: | 3 |
| Heat Type: | Forced Air |
| Central Air Conditioning: | Central Air |
$
%
Years
This calculator is for demonstration purposes only. Always consult a professional
financial advisor before making personal financial decisions.
| Although the information displayed is believed to be accurate, no warranties or representations are made of any kind. |
| KELLER WILLIAMS ENERGY REAL ESTATE, BROKERAGE |
|
|

Kalpesh Patel (KK)
Broker
Dir:
416-418-7039
Bus:
416-747-9777
Fax:
416-747-7135
| Book Showing | Email a Friend |
Jump To:
At a Glance:
| Type: | Com - Condo Townhouse |
| Area: | Peel |
| Municipality: | Mississauga |
| Neighbourhood: | Sheridan |
| Style: | 2-Storey |
| Approximate Age: | 16-30 |
| Tax: | $6,001.75 |
| Maintenance Fee: | $587.07 |
| Beds: | 3 |
| Baths: | 3 |
| Fireplace: | Y |
Locatin Map:
Payment Calculator:

