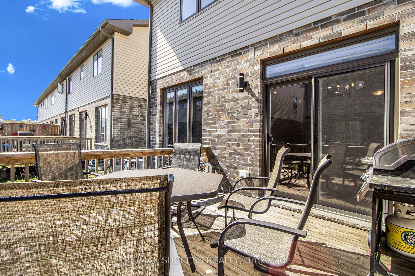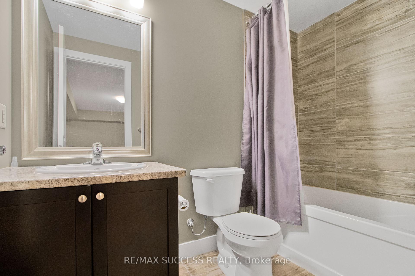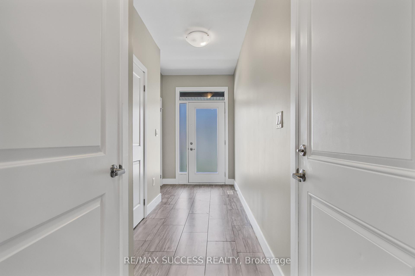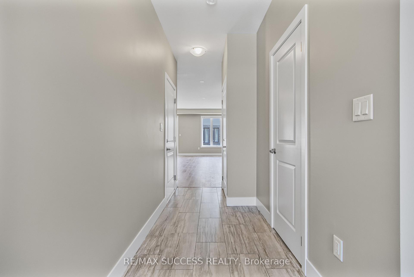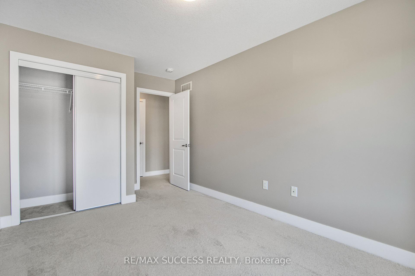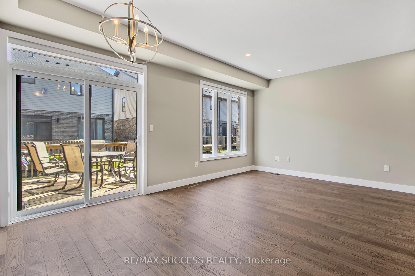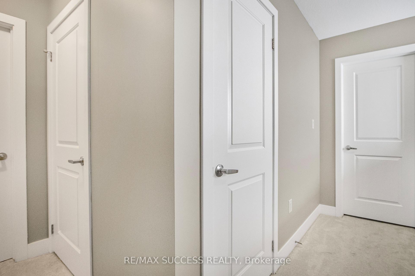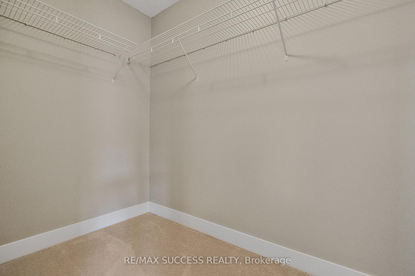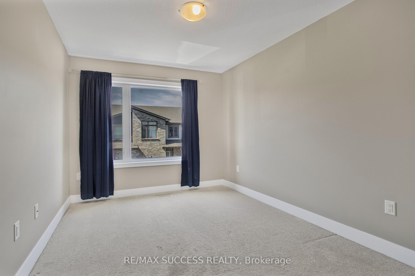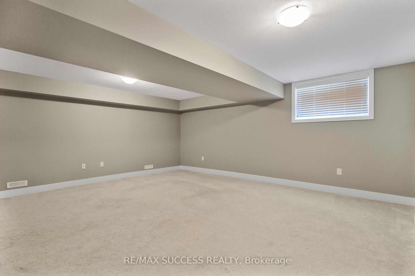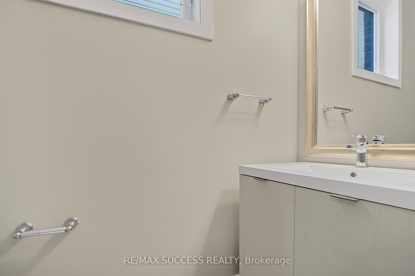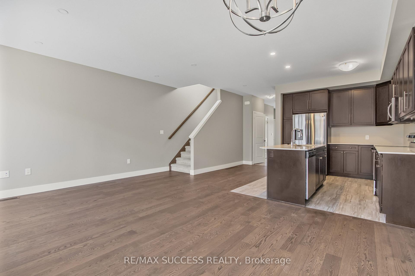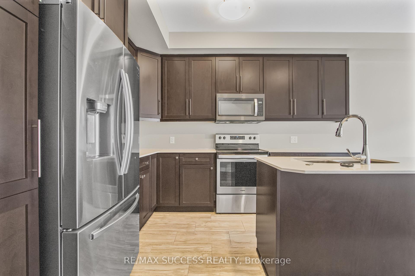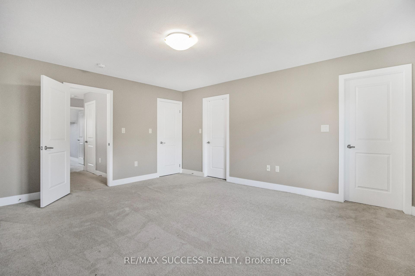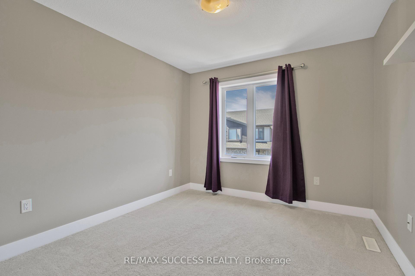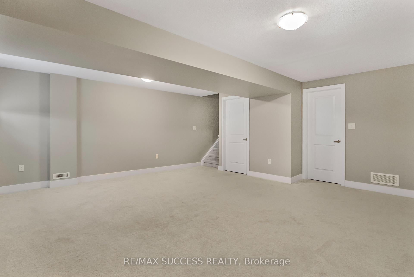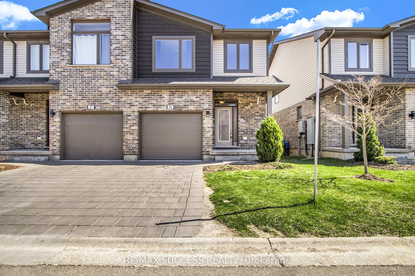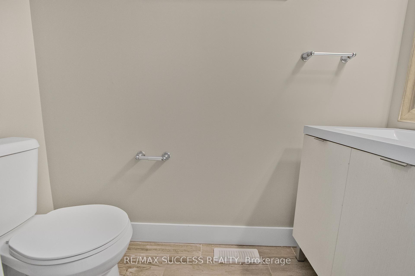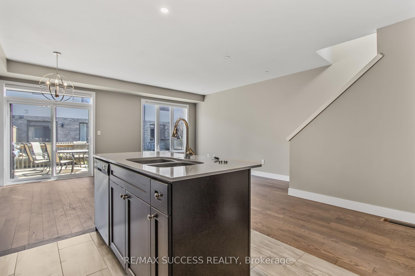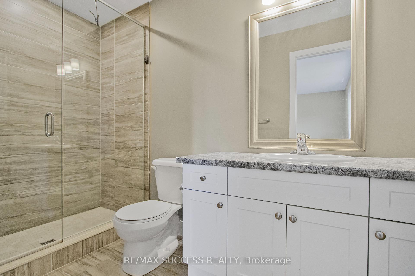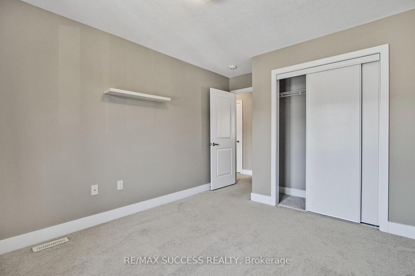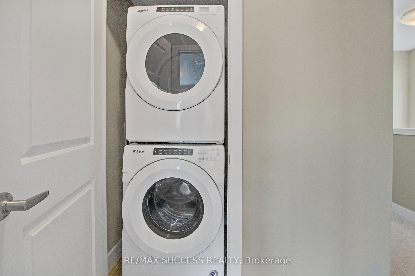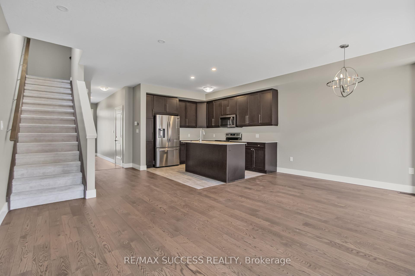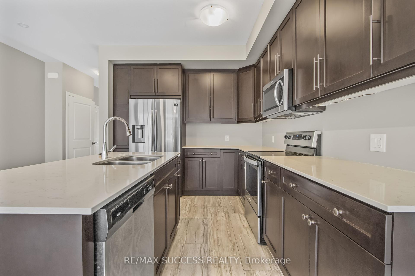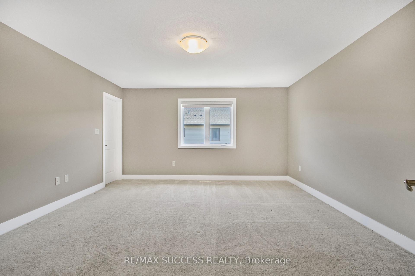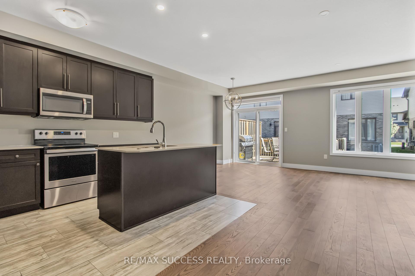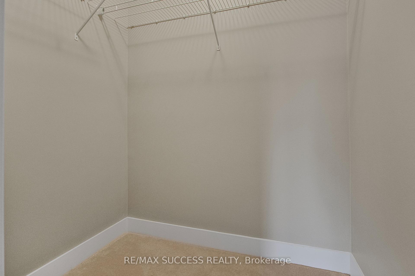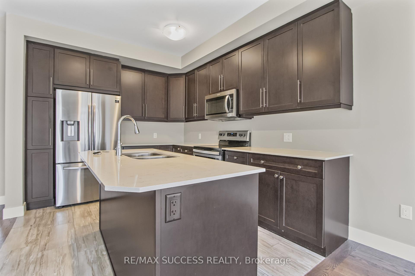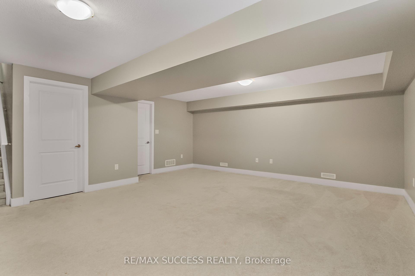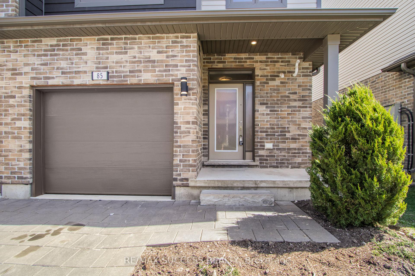$649,000
Available - For Sale
Listing ID: X12111522
1960 DALMAGARRY Road , London, N6G 0T8, Middlesex
| Welcome to this exceptional end unit 3-bedroom, 2-storey townhouse condo located in the highly sought-after Northwest Hyde Park area. This meticulously maintained home offers an unbeatable combination of modern upgrades and prime convenience, close to every amenity you could need. Step inside to discover an open-concept main floor adorned with stunning ceramic and hardwood flooring. The upgraded kitchen is a chefs delight, featuring a central island, 4 quality appliances, a ceramic backsplash, and valance lighting, all seamlessly flowing into the great room and dining area. Sliding patio doors lead you to a private rear yard and deck perfect for entertaining or unwinding. Upstairs, the spacious primary bedroom boasts a full ensuite bathroom, while the convenience of second-floor laundry (washer and dryer included) and an additional main bath make daily living effortless. The partially finished basement offers extra living space, with a cozy family room, a 3-piece bathroom, and ample storage. Complete with a single-car garage, this home truly offers "better than new" living. Don't miss your chance to call this gem your own! |
| Price | $649,000 |
| Taxes: | $4609.26 |
| Occupancy: | Vacant |
| Address: | 1960 DALMAGARRY Road , London, N6G 0T8, Middlesex |
| Postal Code: | N6G 0T8 |
| Province/State: | Middlesex |
| Directions/Cross Streets: | Fanshawe park rd west turn left on Dalmagarry |
| Level/Floor | Room | Length(ft) | Width(ft) | Descriptions | |
| Room 1 | Ground | Family Ro | 9.74 | 17.25 | Hardwood Floor, Combined w/Dining, W/O To Terrace |
| Room 2 | Ground | Dining Ro | 9.68 | 12 | Hardwood Floor, Combined w/Family, W/O To Terrace |
| Room 3 | Ground | Kitchen | 9.68 | 12 | Tile Floor, Quartz Counter, Open Concept |
| Room 4 | Ground | Foyer | 6.99 | 16.01 | Hardwood Floor, Picture Window, W/O To Terrace |
| Room 5 | Ground | Bathroom | 2.98 | 4 | Tile Floor, 2 Pc Bath |
| Room 6 | Second | Primary B | 14.24 | 16.01 | Broadloom, Walk-In Closet(s), 5 Pc Ensuite |
| Room 7 | Second | Bedroom | 9.84 | 11.09 | Broadloom, Closet, Window |
| Room 8 | Second | Bedroom | 4.99 | 6 | Tile Floor, 4 Pc Ensuite |
| Room 9 | Second | Bedroom | 9.32 | 12.33 | Broadloom, Closet, Window |
| Room 10 | Second | Bedroom 2 | 4.99 | 8 | Tile Floor, 3 Pc Bath |
| Room 11 | Basement | Family Ro | 19.09 | 17.09 | Broadloom, Window |
| Room 12 | Basement | Bathroom | 4.99 | 6 | Tile Floor, 3 Pc Bath |
| Washroom Type | No. of Pieces | Level |
| Washroom Type 1 | 3 | Lower |
| Washroom Type 2 | 2 | Main |
| Washroom Type 3 | 4 | Main |
| Washroom Type 4 | 0 | |
| Washroom Type 5 | 0 |
| Total Area: | 0.00 |
| Approximatly Age: | 6-10 |
| Washrooms: | 3 |
| Heat Type: | Forced Air |
| Central Air Conditioning: | Central Air |
| Elevator Lift: | False |
$
%
Years
This calculator is for demonstration purposes only. Always consult a professional
financial advisor before making personal financial decisions.
| Although the information displayed is believed to be accurate, no warranties or representations are made of any kind. |
| RE/MAX SUCCESS REALTY |
|
|

Kalpesh Patel (KK)
Broker
Dir:
416-418-7039
Bus:
416-747-9777
Fax:
416-747-7135
| Book Showing | Email a Friend |
Jump To:
At a Glance:
| Type: | Com - Condo Townhouse |
| Area: | Middlesex |
| Municipality: | London |
| Neighbourhood: | North E |
| Style: | 2-Storey |
| Approximate Age: | 6-10 |
| Tax: | $4,609.26 |
| Maintenance Fee: | $287 |
| Beds: | 3 |
| Baths: | 3 |
| Fireplace: | N |
Locatin Map:
Payment Calculator:

