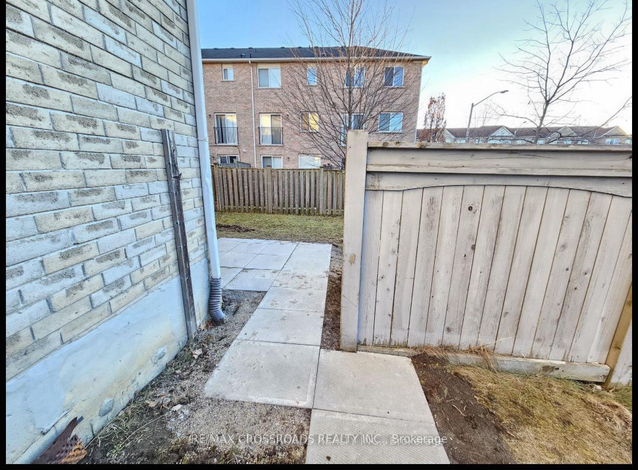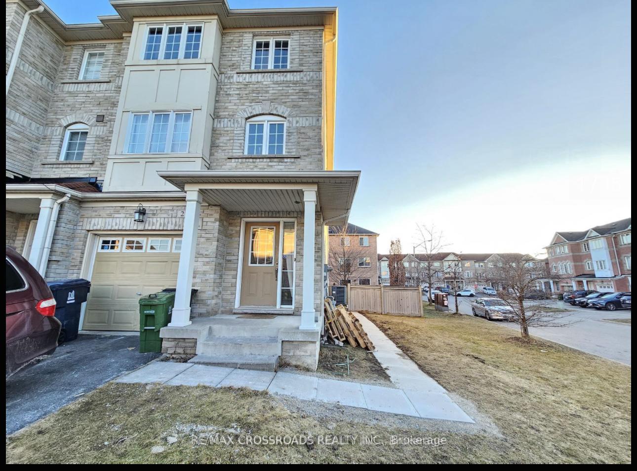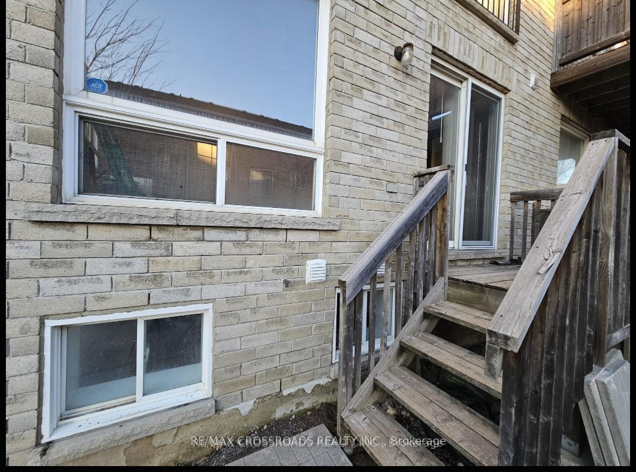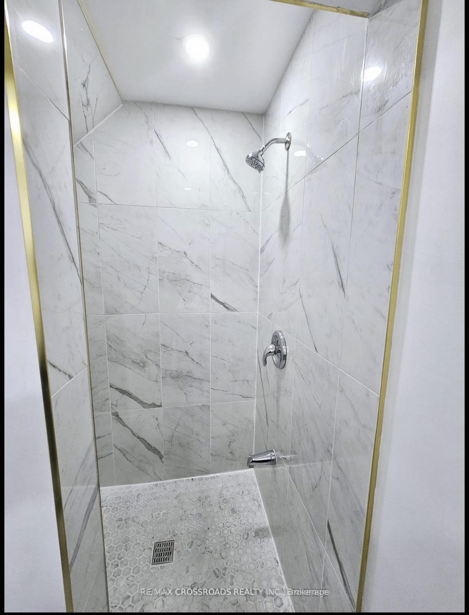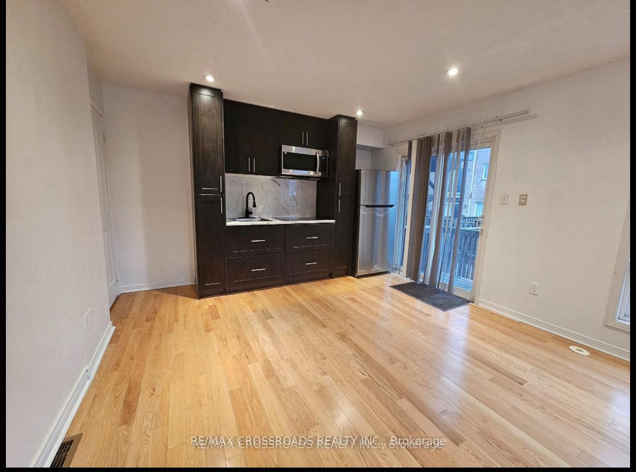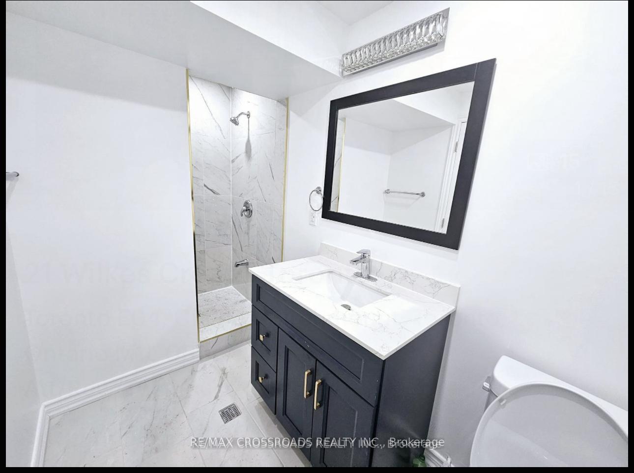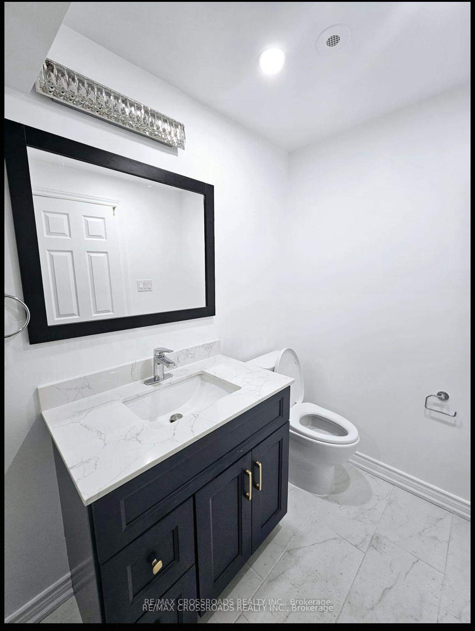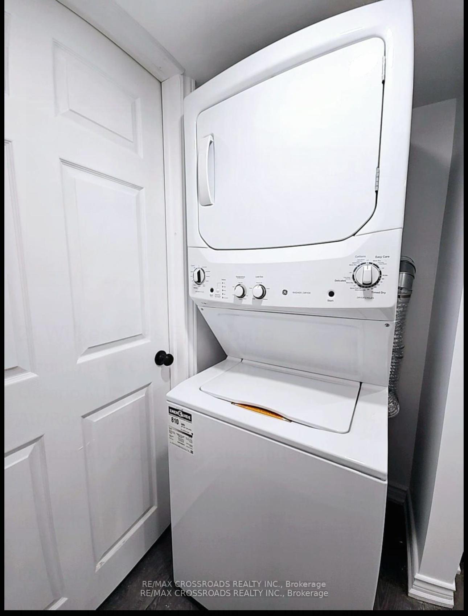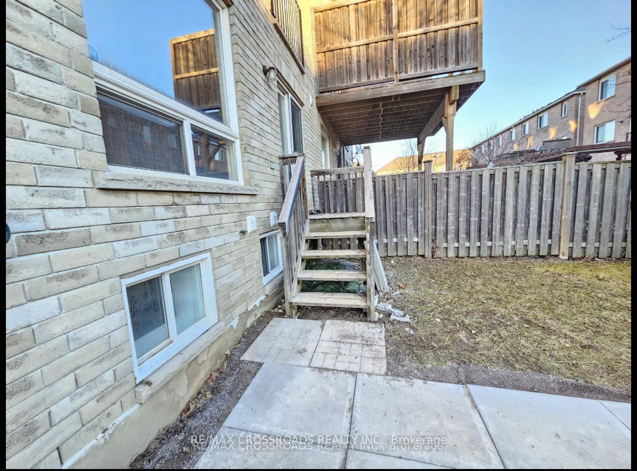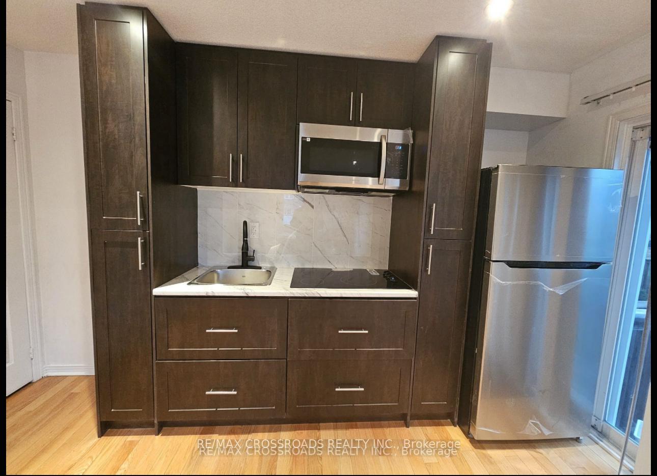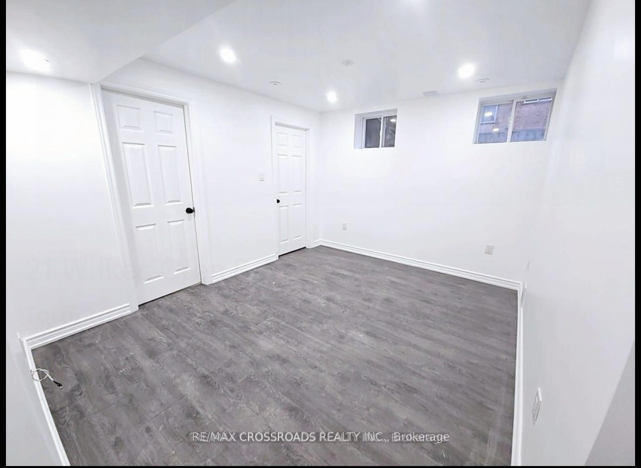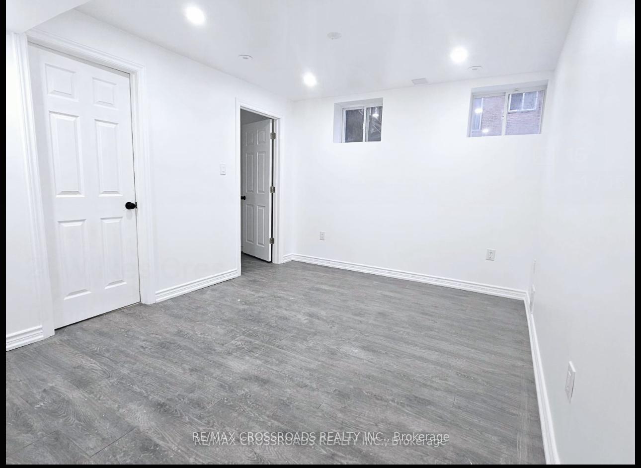$2,100
Available - For Rent
Listing ID: E12022289
21 Wilkes Cres East , Toronto, M1L 0B3, Toronto
| Welcome to this beautiful & spacious end unit townhouse in the desirable area of Upper Danforth Village. Featuring 1 good sized Newly Renovated bedroom Basement with Combine kitchen/Dining room at the Main Floor,1 Bed Room in the basement with built in closet and separate washroom.Walk out to a fully fenced backyard,Walking distance to subway station, TTC, schools, parks, shopping & The Sunatul Jamaat of Ontario Canada. |
| Price | $2,100 |
| Taxes: | $0.00 |
| Occupancy: | Tenant |
| Address: | 21 Wilkes Cres East , Toronto, M1L 0B3, Toronto |
| Directions/Cross Streets: | Danforth & Warden |
| Rooms: | 3 |
| Rooms +: | 1 |
| Bedrooms: | 1 |
| Bedrooms +: | 0 |
| Family Room: | F |
| Basement: | Finished, Separate Ent |
| Furnished: | Unfu |
| Level/Floor | Room | Length(ft) | Width(ft) | Descriptions | |
| Room 1 | Main | Kitchen | 4.92 | 9.94 | Hardwood Floor, Stainless Steel Appl, Double Doors |
| Room 2 | Main | Living Ro | 4.92 | 5.25 | Combined w/Kitchen, Hardwood Floor, Large Window |
| Room 3 | Basement | Bedroom | 32.8 | 32.83 | Casement Windows, Laminate, B/I Closet |
| Room 4 | Basement | Laundry | 4 Pc Bath, Porcelain Floor, Pot Lights |
| Washroom Type | No. of Pieces | Level |
| Washroom Type 1 | 4 | Basement |
| Washroom Type 2 | 0 | |
| Washroom Type 3 | 0 | |
| Washroom Type 4 | 0 | |
| Washroom Type 5 | 0 |
| Total Area: | 0.00 |
| Property Type: | Att/Row/Townhouse |
| Style: | 3-Storey |
| Exterior: | Brick |
| Garage Type: | Attached |
| (Parking/)Drive: | Available |
| Drive Parking Spaces: | 1 |
| Park #1 | |
| Parking Type: | Available |
| Park #2 | |
| Parking Type: | Available |
| Pool: | None |
| Laundry Access: | In Area |
| CAC Included: | N |
| Water Included: | N |
| Cabel TV Included: | N |
| Common Elements Included: | N |
| Heat Included: | N |
| Parking Included: | N |
| Condo Tax Included: | N |
| Building Insurance Included: | N |
| Fireplace/Stove: | N |
| Heat Type: | Forced Air |
| Central Air Conditioning: | Central Air |
| Central Vac: | N |
| Laundry Level: | Syste |
| Ensuite Laundry: | F |
| Elevator Lift: | False |
| Sewers: | Sewer |
| Utilities-Cable: | A |
| Utilities-Hydro: | A |
| Although the information displayed is believed to be accurate, no warranties or representations are made of any kind. |
| RE/MAX CROSSROADS REALTY INC. |
|
|

Kalpesh Patel (KK)
Broker
Dir:
416-418-7039
Bus:
416-747-9777
Fax:
416-747-7135
| Book Showing | Email a Friend |
Jump To:
At a Glance:
| Type: | Freehold - Att/Row/Townhouse |
| Area: | Toronto |
| Municipality: | Toronto E04 |
| Neighbourhood: | Clairlea-Birchmount |
| Style: | 3-Storey |
| Beds: | 1 |
| Baths: | 1 |
| Fireplace: | N |
| Pool: | None |
Locatin Map:

