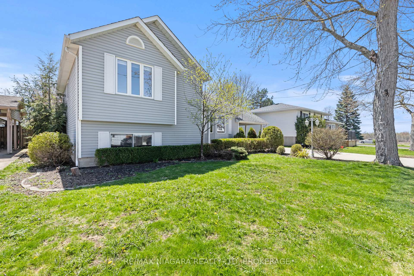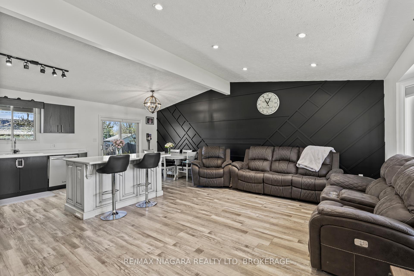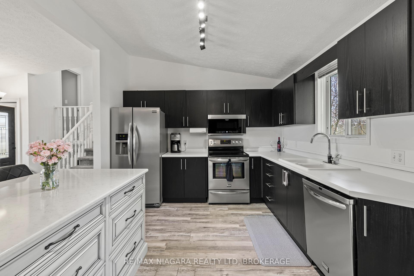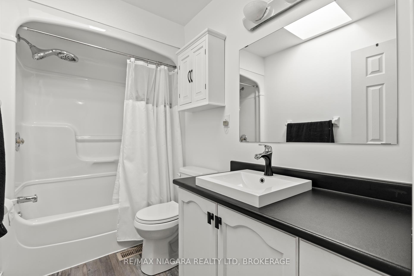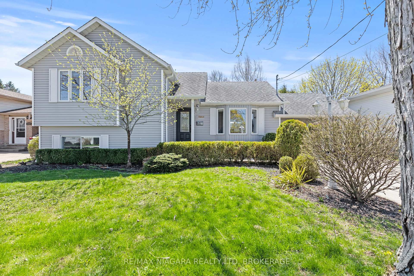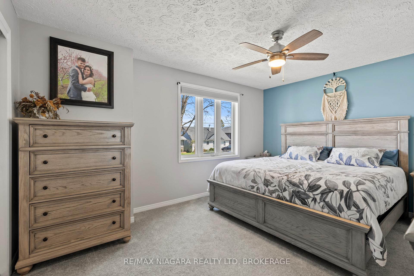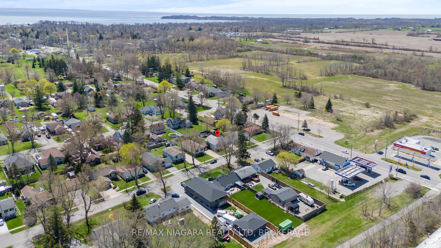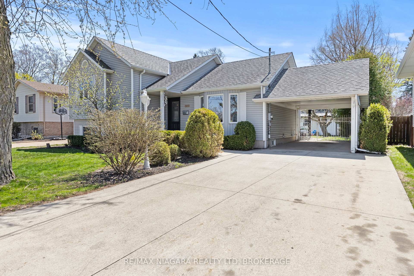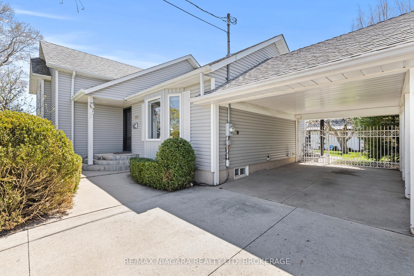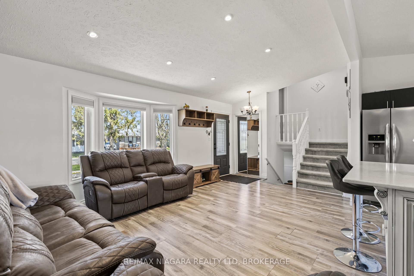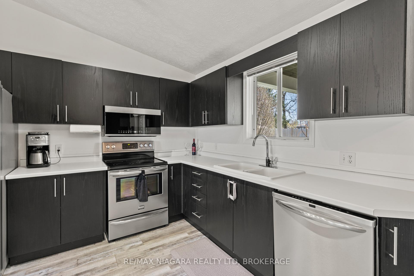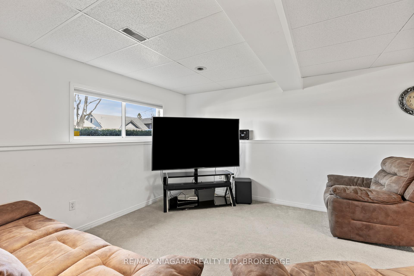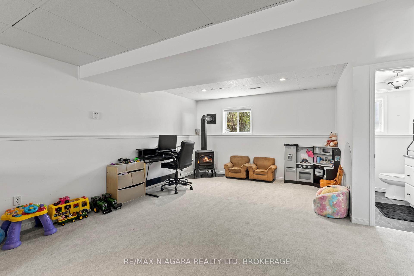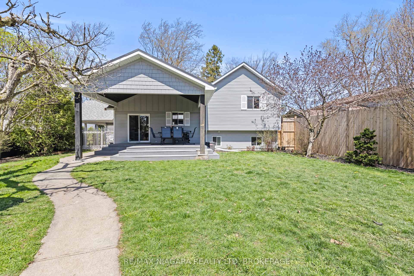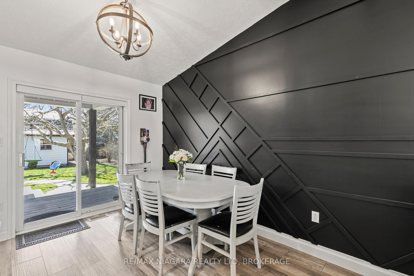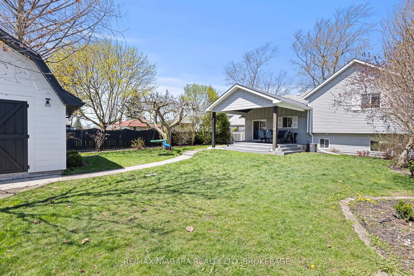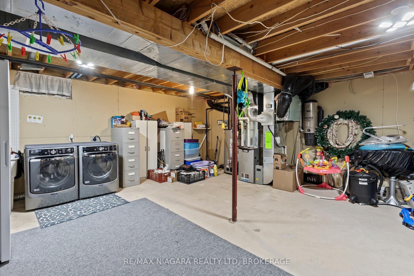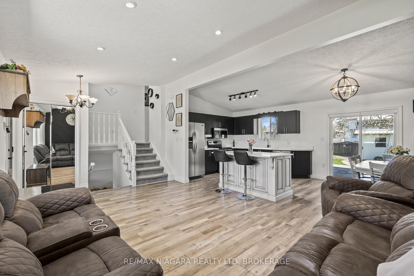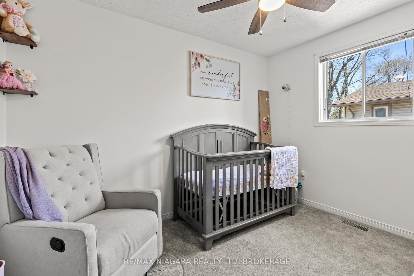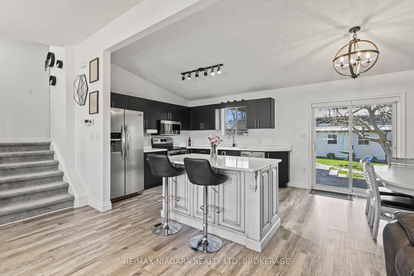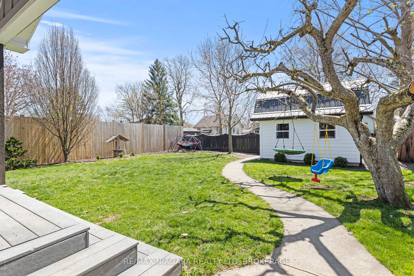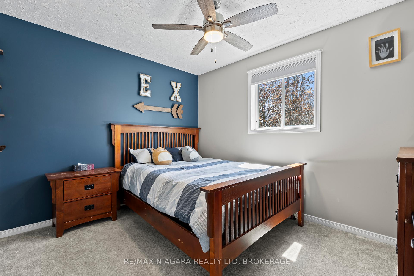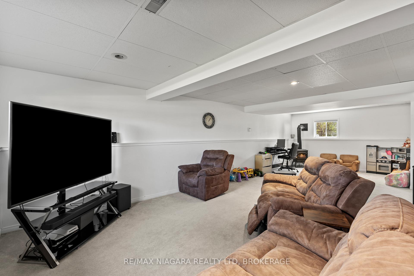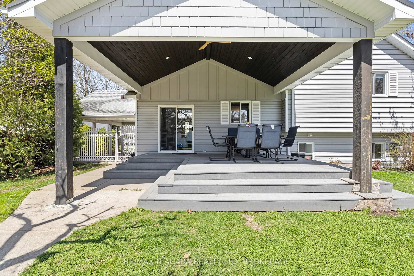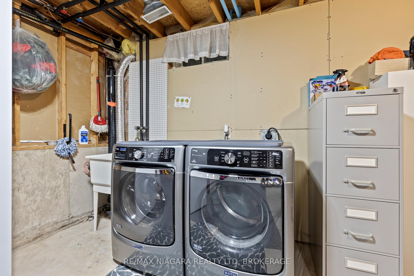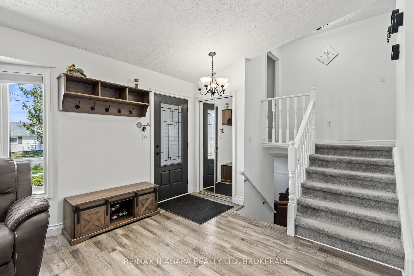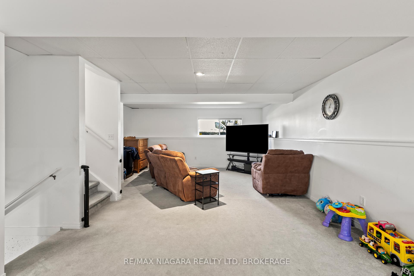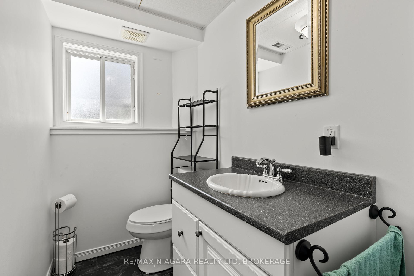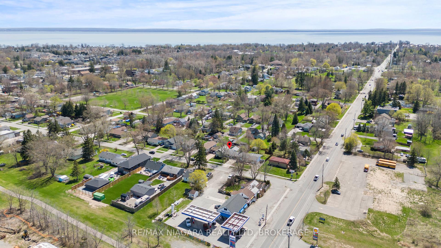$589,000
Available - For Sale
Listing ID: X12109808
3853 Disher Stre , Fort Erie, L0S 1N0, Niagara
| Welcome to 3853 Disher Street, a beautifully updated 4-level sidesplit offering 3 bedrooms, 2 bathrooms, and sitting on a 59 x 119 ft lot in a prime Ridgeway location. The main floor has been thoughtfully opened up to create a spacious, open-concept layout, featuring a stunning island along with new luxury vinyl flooring and updated trim throughout. The second level offers three bedrooms and a full bathroom, while the third level is fully finished with a large rec room complete with a cozy gas stove and an additional bathroom. The fourth and lowest level remains unfinished, offering the opportunity to add even more living space with a bedroom, additional rec room, or storage area. The exterior is a true highlight, featuring an oversized vaulted pergola with pine soffit paneling underneath built over a composite deck, perfect for entertaining, along with a newly constructed shed finished in durable Hardy board siding and equipped with 20 amp power and also a concrete driveway, providing ample parking. Additional upgrades include a new furnace (2021), new AC (2024) and other improvements include a new front door. This home is located in a prime Ridgeway location and is ready for you to call it home! |
| Price | $589,000 |
| Taxes: | $3471.00 |
| Assessment Year: | 2024 |
| Occupancy: | Owner |
| Address: | 3853 Disher Stre , Fort Erie, L0S 1N0, Niagara |
| Directions/Cross Streets: | GORHAM |
| Rooms: | 9 |
| Bedrooms: | 3 |
| Bedrooms +: | 0 |
| Family Room: | T |
| Basement: | Finished |
| Washroom Type | No. of Pieces | Level |
| Washroom Type 1 | 4 | |
| Washroom Type 2 | 2 | |
| Washroom Type 3 | 0 | |
| Washroom Type 4 | 0 | |
| Washroom Type 5 | 0 |
| Total Area: | 0.00 |
| Property Type: | Detached |
| Style: | Sidesplit |
| Exterior: | Vinyl Siding |
| Garage Type: | Carport |
| Drive Parking Spaces: | 4 |
| Pool: | None |
| Approximatly Square Footage: | 1100-1500 |
| CAC Included: | N |
| Water Included: | N |
| Cabel TV Included: | N |
| Common Elements Included: | N |
| Heat Included: | N |
| Parking Included: | N |
| Condo Tax Included: | N |
| Building Insurance Included: | N |
| Fireplace/Stove: | Y |
| Heat Type: | Forced Air |
| Central Air Conditioning: | Central Air |
| Central Vac: | N |
| Laundry Level: | Syste |
| Ensuite Laundry: | F |
| Sewers: | Sewer |
$
%
Years
This calculator is for demonstration purposes only. Always consult a professional
financial advisor before making personal financial decisions.
| Although the information displayed is believed to be accurate, no warranties or representations are made of any kind. |
| RE/MAX NIAGARA REALTY LTD, BROKERAGE |
|
|

Kalpesh Patel (KK)
Broker
Dir:
416-418-7039
Bus:
416-747-9777
Fax:
416-747-7135
| Book Showing | Email a Friend |
Jump To:
At a Glance:
| Type: | Freehold - Detached |
| Area: | Niagara |
| Municipality: | Fort Erie |
| Neighbourhood: | 335 - Ridgeway |
| Style: | Sidesplit |
| Tax: | $3,471 |
| Beds: | 3 |
| Baths: | 2 |
| Fireplace: | Y |
| Pool: | None |
Locatin Map:
Payment Calculator:

