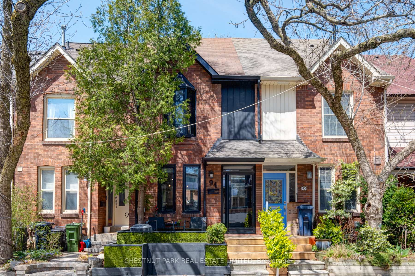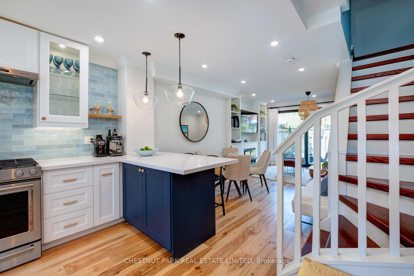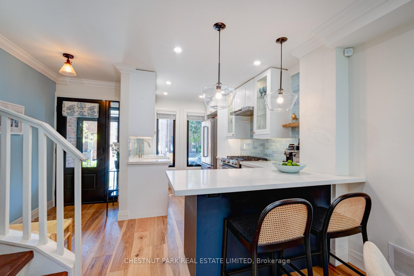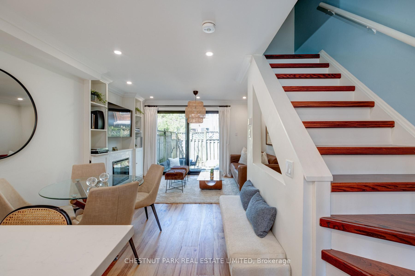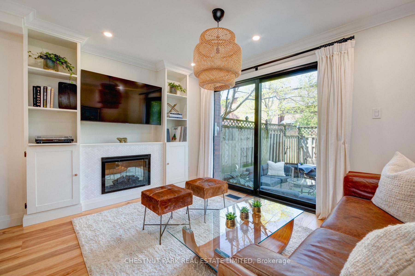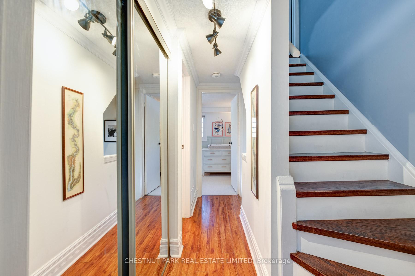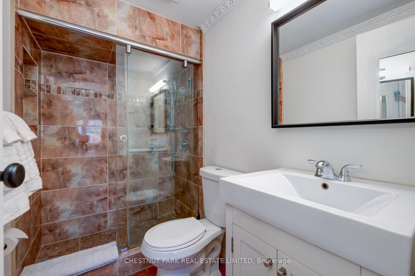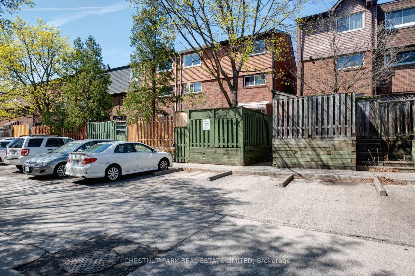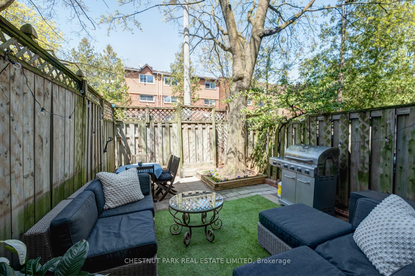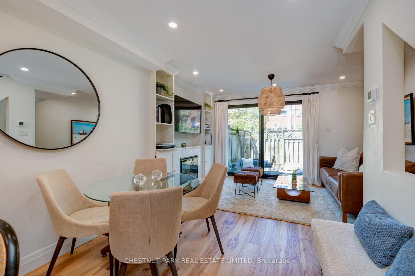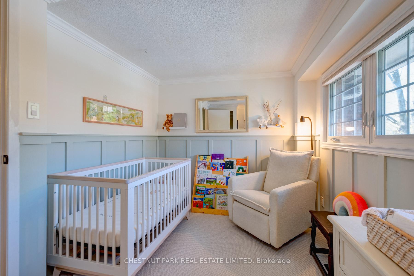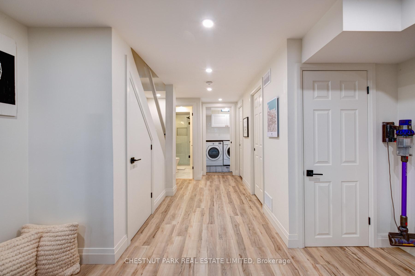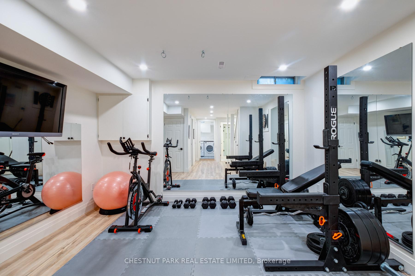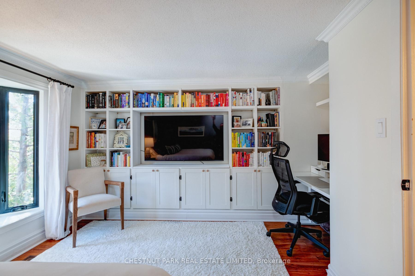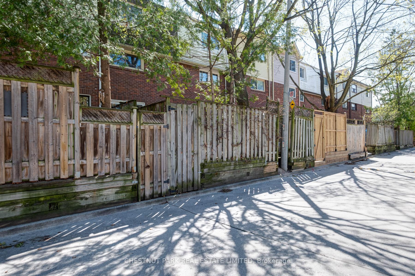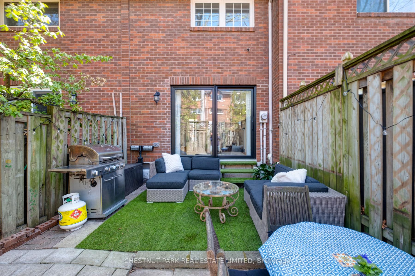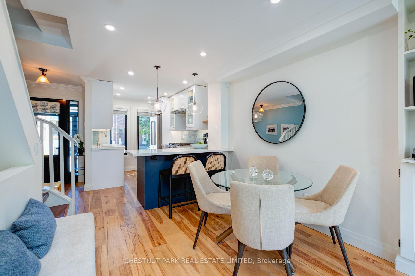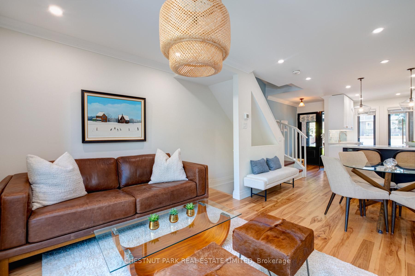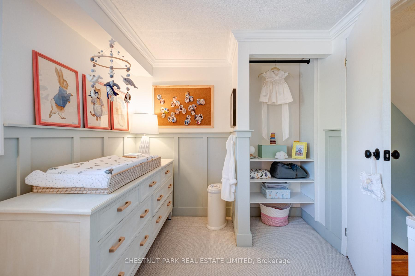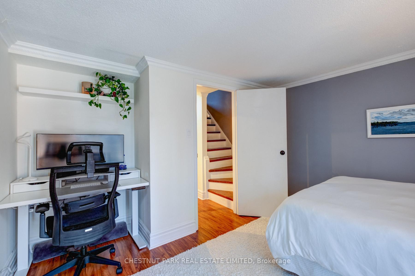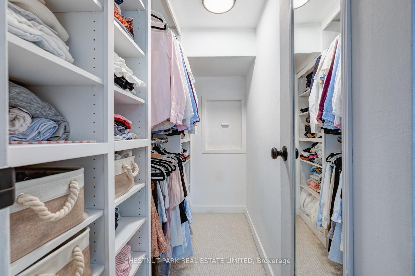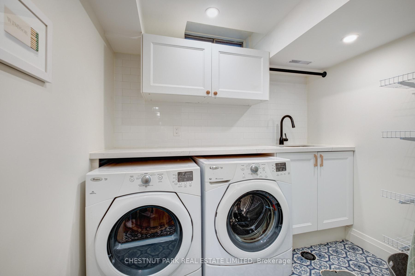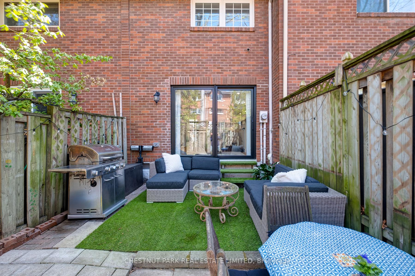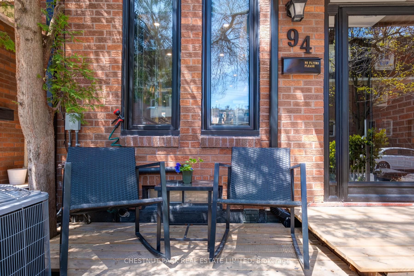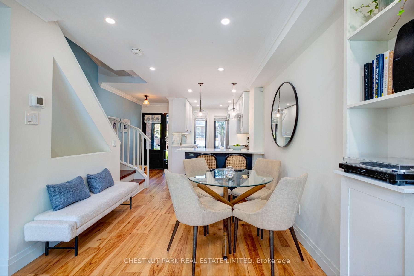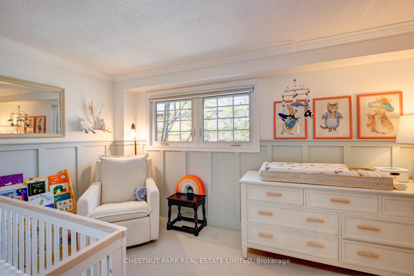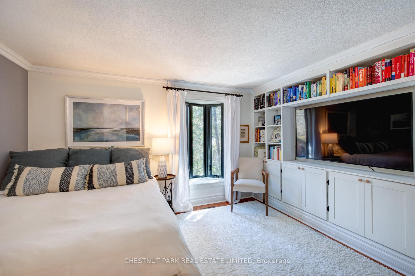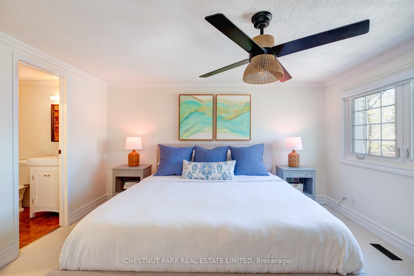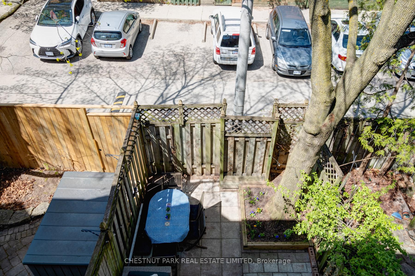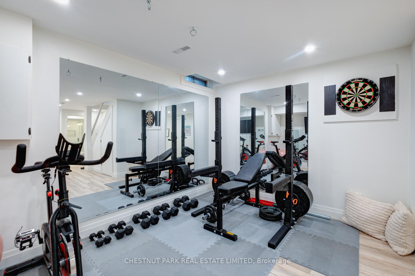$1,150,000
Available - For Sale
Listing ID: C12110845
94 Wychcrest Aven , Toronto, M6G 3X7, Toronto
| Renovated Freehold Townhouse in Wychwood. Stylish and move-in ready, this 3-bed, 3-bath house is nestled in one of Toronto's most coveted neighbourhoods. The contemporary kitchen, renovated in 2022, features built-in appliances and a breakfast bar overlooking the spacious open-concept living and dining room ideal for entertaining. Walk out from the living area to a private garden retreat. Upstairs, find two generous bedrooms and a 4-piece bath. The top-floor principal suite offers a serene escape with a 3-piece ensuite and walk-in closet. The fully finished basement (2022) includes a rec room/home gym, a 3-piece bath, and a separate laundry room. Perfectly located just steps from parks, St. Clair West shops and restaurants, Wychwood Barns, Geary Avenue, and Bloor Street. Situated in the highly-rated McMurrich School district. One laneway parking space included. A turnkey opportunity in a vibrant, family-friendly community, just move in and enjoy. |
| Price | $1,150,000 |
| Taxes: | $4878.27 |
| Assessment Year: | 2024 |
| Occupancy: | Owner |
| Address: | 94 Wychcrest Aven , Toronto, M6G 3X7, Toronto |
| Directions/Cross Streets: | Christie and Dupont |
| Rooms: | 6 |
| Rooms +: | 2 |
| Bedrooms: | 3 |
| Bedrooms +: | 0 |
| Family Room: | F |
| Basement: | Full, Finished |
| Level/Floor | Room | Length(ft) | Width(ft) | Descriptions | |
| Room 1 | Main | Living Ro | 12.79 | 10.17 | W/O To Garden, Electric Fireplace, B/I Bookcase |
| Room 2 | Main | Dining Ro | 8.86 | 7.22 | Combined w/Living, Open Concept, Pot Lights |
| Room 3 | Main | Kitchen | 12.79 | 9.51 | Renovated, Breakfast Bar, Open Concept |
| Room 4 | Second | Bedroom | 13.12 | 8.53 | B/I Bookcase, Bay Window |
| Room 5 | Second | Bedroom 2 | 13.12 | 239.44 | Wainscoting, Crown Moulding |
| Room 6 | Third | Primary B | 13.12 | 101.68 | 3 Pc Ensuite, Walk-In Closet(s) |
| Room 7 | Basement | Recreatio | 12.79 | 9.51 | Finished, Mirrored Walls, 3 Pc Bath |
| Room 8 | Basement | Laundry | 7.87 | 5.9 | Separate Room, Finished |
| Washroom Type | No. of Pieces | Level |
| Washroom Type 1 | 4 | Second |
| Washroom Type 2 | 3 | Third |
| Washroom Type 3 | 3 | Basement |
| Washroom Type 4 | 0 | |
| Washroom Type 5 | 0 |
| Total Area: | 0.00 |
| Property Type: | Att/Row/Townhouse |
| Style: | 3-Storey |
| Exterior: | Brick Front, Vinyl Siding |
| Garage Type: | None |
| Drive Parking Spaces: | 0 |
| Pool: | None |
| Approximatly Square Footage: | 1100-1500 |
| CAC Included: | N |
| Water Included: | N |
| Cabel TV Included: | N |
| Common Elements Included: | N |
| Heat Included: | N |
| Parking Included: | N |
| Condo Tax Included: | N |
| Building Insurance Included: | N |
| Fireplace/Stove: | Y |
| Heat Type: | Forced Air |
| Central Air Conditioning: | Central Air |
| Central Vac: | N |
| Laundry Level: | Syste |
| Ensuite Laundry: | F |
| Sewers: | Sewer |
$
%
Years
This calculator is for demonstration purposes only. Always consult a professional
financial advisor before making personal financial decisions.
| Although the information displayed is believed to be accurate, no warranties or representations are made of any kind. |
| CHESTNUT PARK REAL ESTATE LIMITED |
|
|

Kalpesh Patel (KK)
Broker
Dir:
416-418-7039
Bus:
416-747-9777
Fax:
416-747-7135
| Book Showing | Email a Friend |
Jump To:
At a Glance:
| Type: | Freehold - Att/Row/Townhouse |
| Area: | Toronto |
| Municipality: | Toronto C02 |
| Neighbourhood: | Wychwood |
| Style: | 3-Storey |
| Tax: | $4,878.27 |
| Beds: | 3 |
| Baths: | 3 |
| Fireplace: | Y |
| Pool: | None |
Locatin Map:
Payment Calculator:

