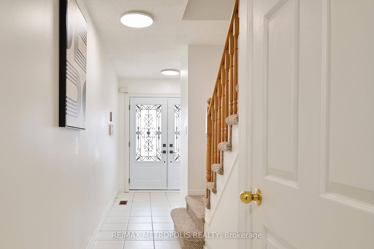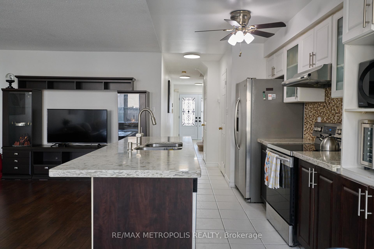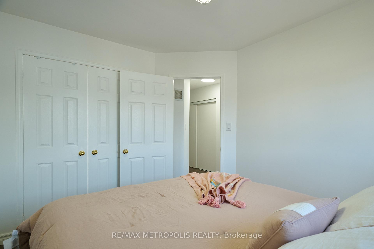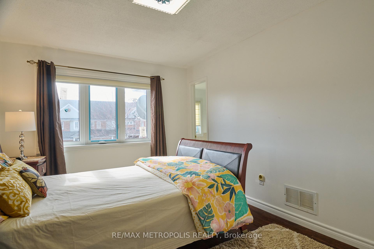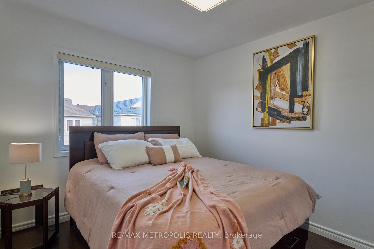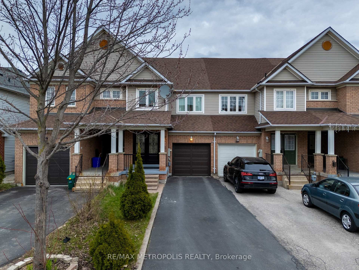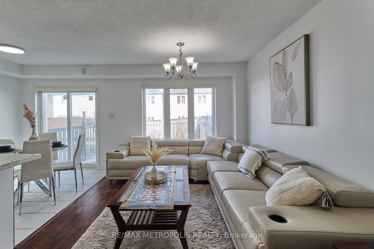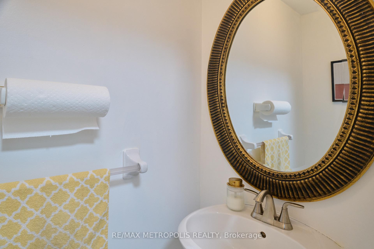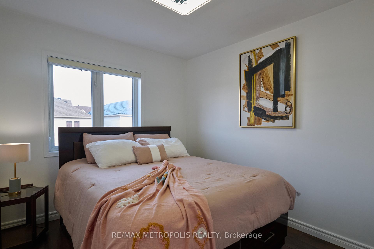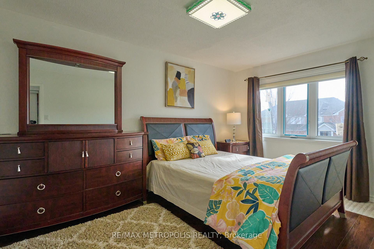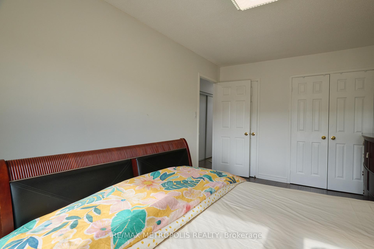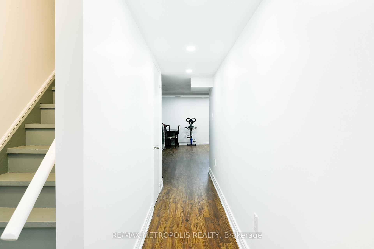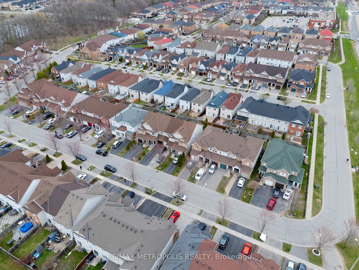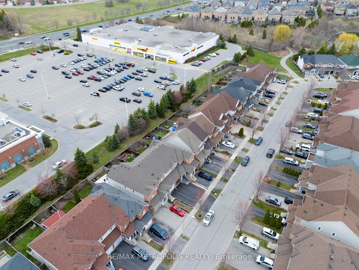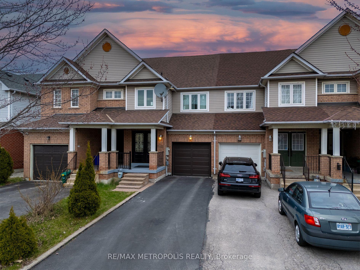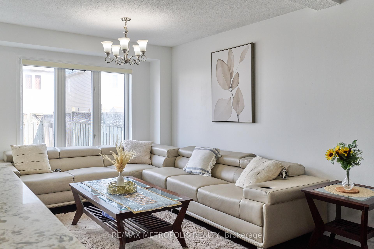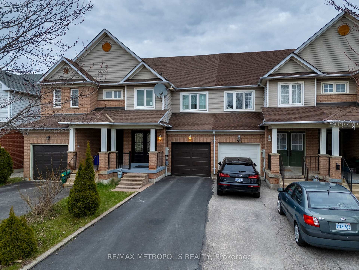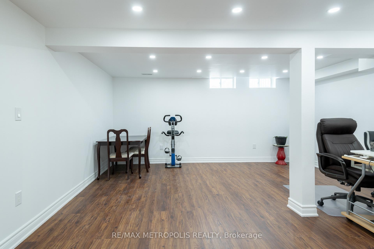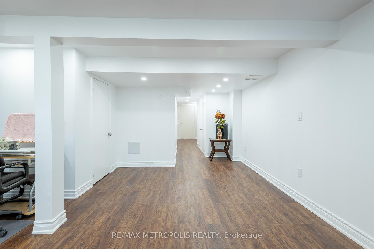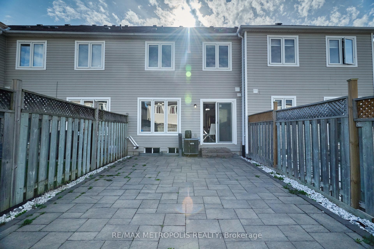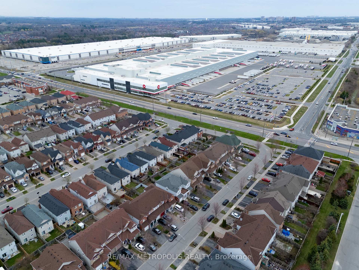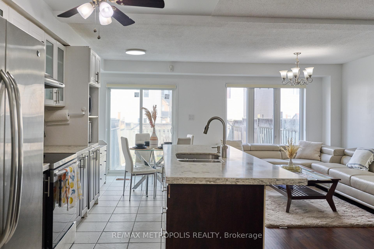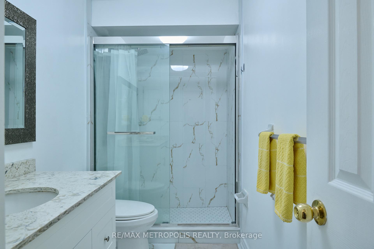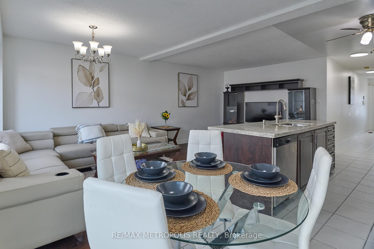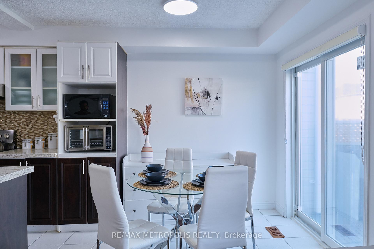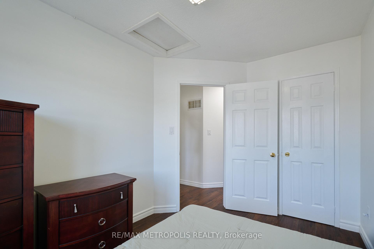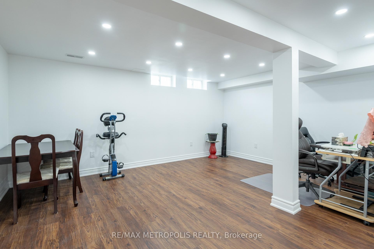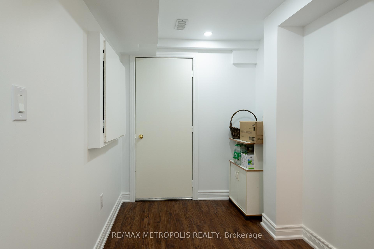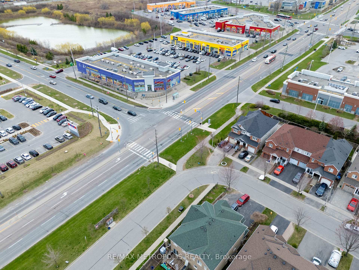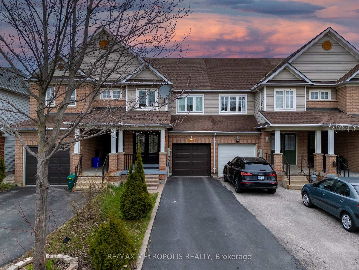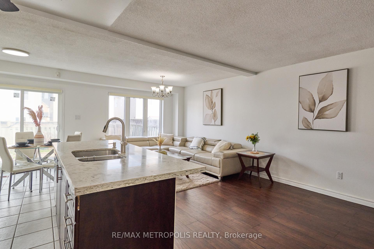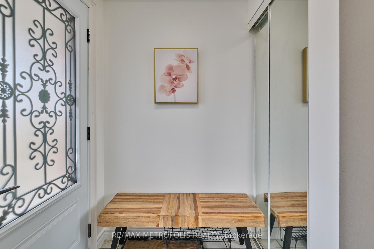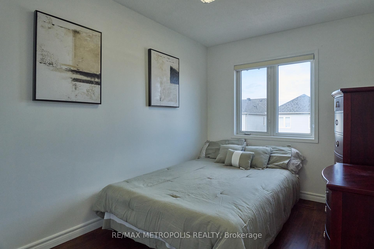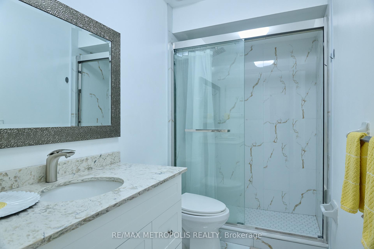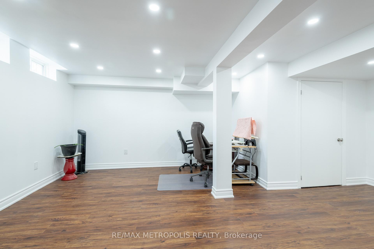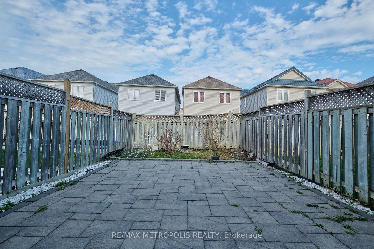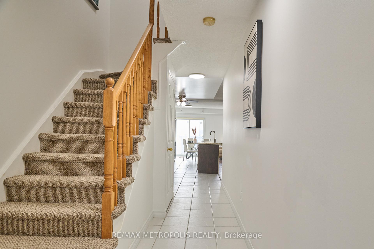$979,900
Available - For Sale
Listing ID: N12111549
87 Billingsley Cres , Markham, L3S 4P5, York
| Spacious and beautifully maintained freehold townhouse in a highly sought-after Markham neighbourhood! This home features a bright open-concept layout with a brand new double-door entry, new garage door, new zebra blinds, new patio door, and freshly painted interiors. New zebra blinds first and second floor and quartz counter top in the kitchen. Enjoy the efficiency of a tankless water heater (no rentals) and a 2019 furnace with humidifier. The spacious basement was newly finished last year. Carpet-free throughout the home. The main washroom has been newly renovated. Additional highlights include convenient second-floor laundry, modern light fixtures, and interlocking in the fully fenced backyard-perfect for outdoor entertaining. Ideally located with easy access to TTC, Markham Transit, NoFrills, Walmart, shopping, and all essential amenities. |
| Price | $979,900 |
| Taxes: | $3463.56 |
| Occupancy: | Owner |
| Address: | 87 Billingsley Cres , Markham, L3S 4P5, York |
| Directions/Cross Streets: | Steeles Ave/Markham Rd |
| Rooms: | 6 |
| Bedrooms: | 3 |
| Bedrooms +: | 0 |
| Family Room: | F |
| Basement: | Finished |
| Level/Floor | Room | Length(ft) | Width(ft) | Descriptions | |
| Room 1 | Ground | Living Ro | 21.48 | 10 | Combined w/Dining, Open Concept |
| Room 2 | Ground | Dining Ro | 21.48 | 10 | Combined w/Living, Large Window |
| Room 3 | Ground | Kitchen | 18.99 | 7.35 | Eat-in Kitchen, W/O To Patio, Ceramic Floor |
| Room 4 | Second | Primary B | 14.99 | 10 | 4 Pc Ensuite, Separate Shower |
| Room 5 | Second | Bedroom | 11.58 | 9.02 | Laminate, Closet |
| Room 6 | Second | Bedroom | 12 | 8.3 | Laminate, Closet |
| Washroom Type | No. of Pieces | Level |
| Washroom Type 1 | 2 | Main |
| Washroom Type 2 | 4 | Second |
| Washroom Type 3 | 0 | |
| Washroom Type 4 | 0 | |
| Washroom Type 5 | 0 |
| Total Area: | 0.00 |
| Property Type: | Att/Row/Townhouse |
| Style: | 2-Storey |
| Exterior: | Brick Front |
| Garage Type: | Attached |
| (Parking/)Drive: | Private |
| Drive Parking Spaces: | 2 |
| Park #1 | |
| Parking Type: | Private |
| Park #2 | |
| Parking Type: | Private |
| Pool: | None |
| Approximatly Square Footage: | 1100-1500 |
| CAC Included: | N |
| Water Included: | N |
| Cabel TV Included: | N |
| Common Elements Included: | N |
| Heat Included: | N |
| Parking Included: | N |
| Condo Tax Included: | N |
| Building Insurance Included: | N |
| Fireplace/Stove: | N |
| Heat Type: | Forced Air |
| Central Air Conditioning: | Central Air |
| Central Vac: | N |
| Laundry Level: | Syste |
| Ensuite Laundry: | F |
| Sewers: | Sewer |
$
%
Years
This calculator is for demonstration purposes only. Always consult a professional
financial advisor before making personal financial decisions.
| Although the information displayed is believed to be accurate, no warranties or representations are made of any kind. |
| RE/MAX METROPOLIS REALTY |
|
|

Kalpesh Patel (KK)
Broker
Dir:
416-418-7039
Bus:
416-747-9777
Fax:
416-747-7135
| Book Showing | Email a Friend |
Jump To:
At a Glance:
| Type: | Freehold - Att/Row/Townhouse |
| Area: | York |
| Municipality: | Markham |
| Neighbourhood: | Cedarwood |
| Style: | 2-Storey |
| Tax: | $3,463.56 |
| Beds: | 3 |
| Baths: | 3 |
| Fireplace: | N |
| Pool: | None |
Locatin Map:
Payment Calculator:

