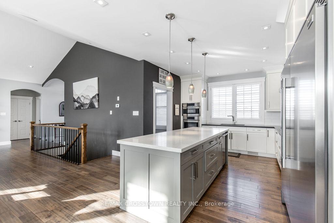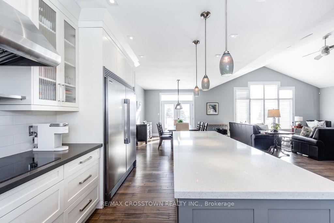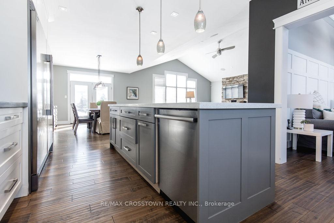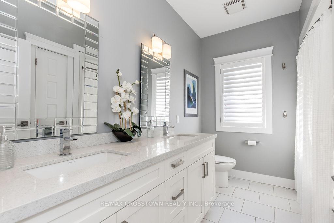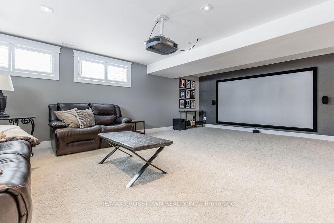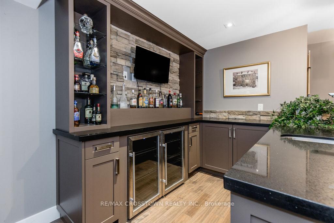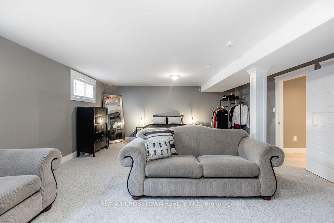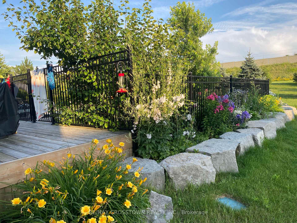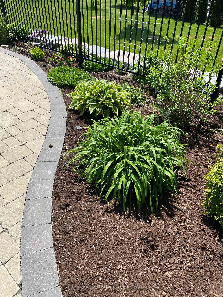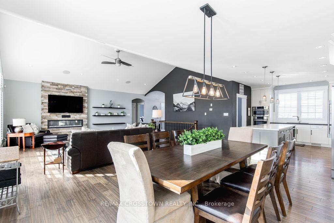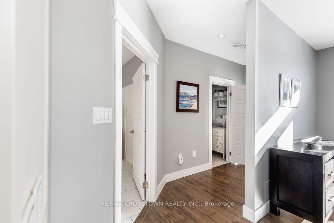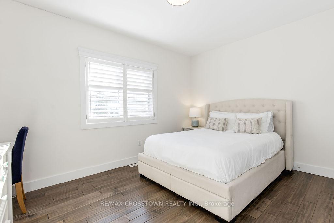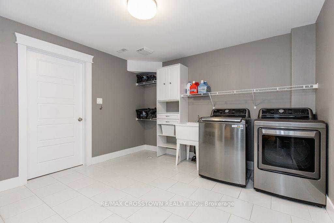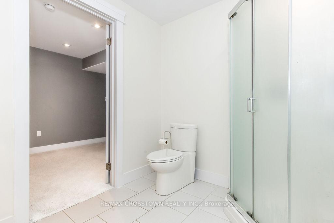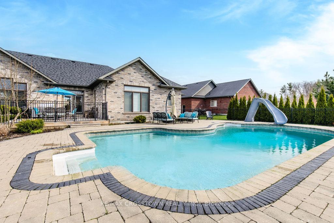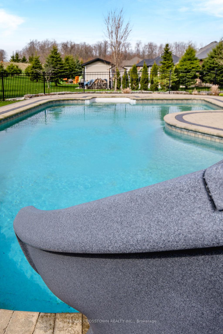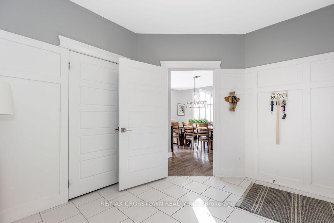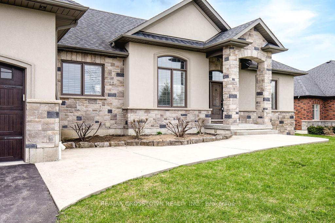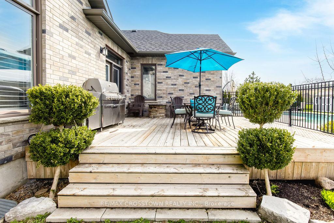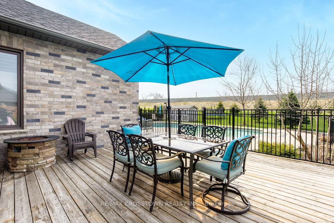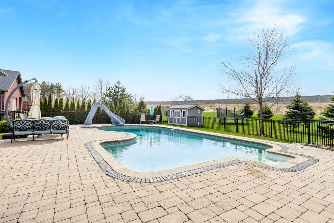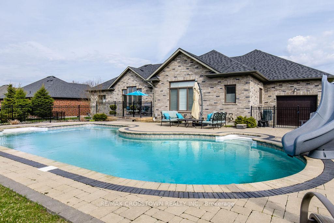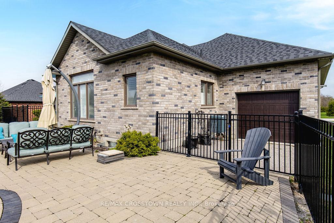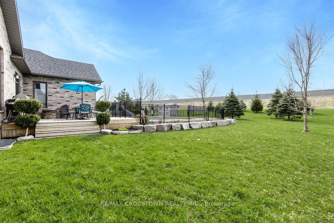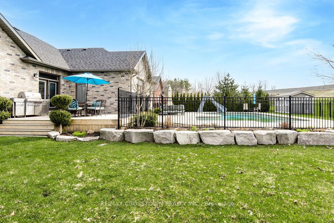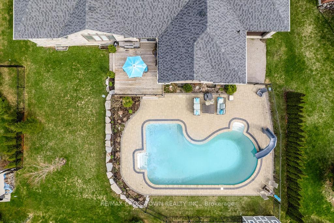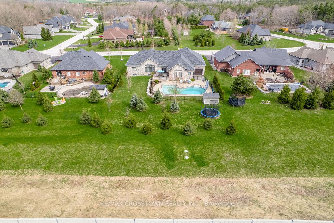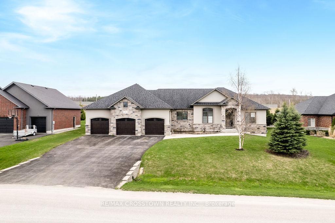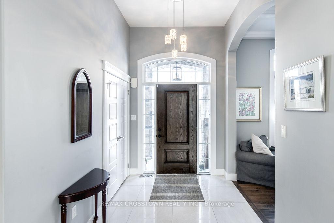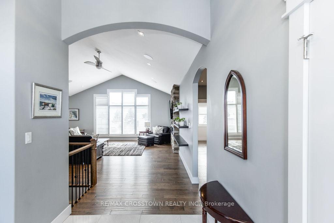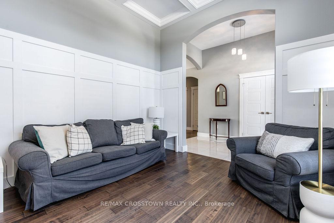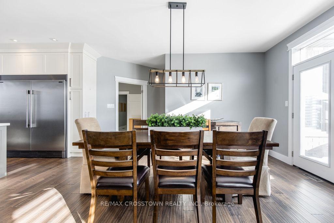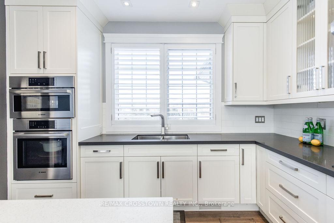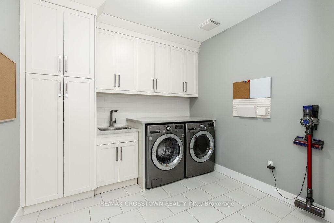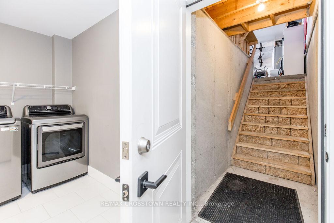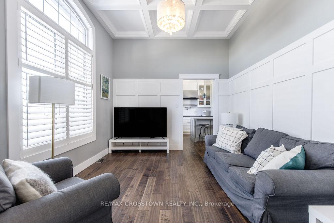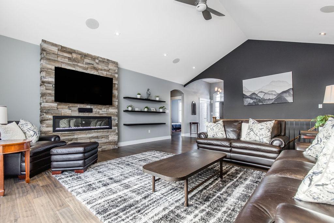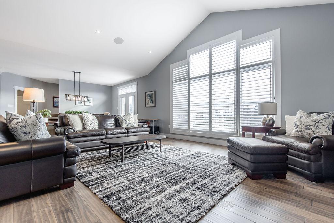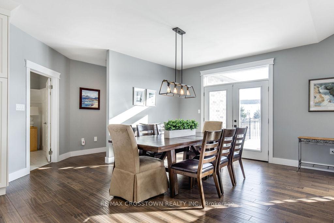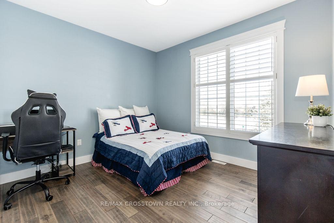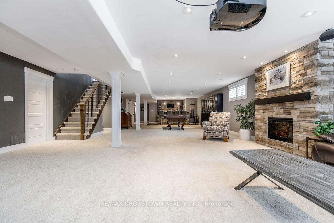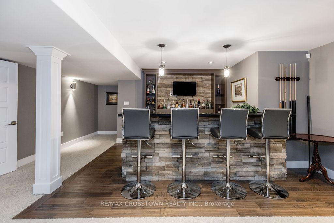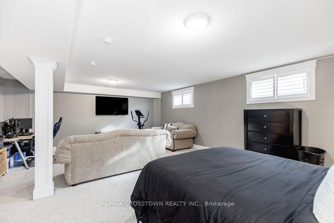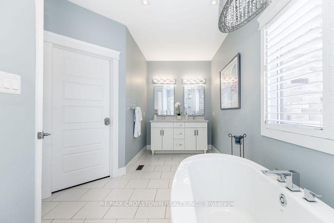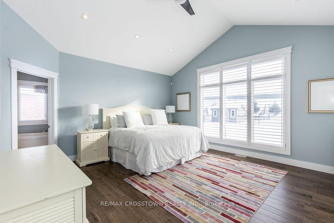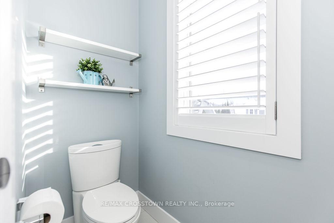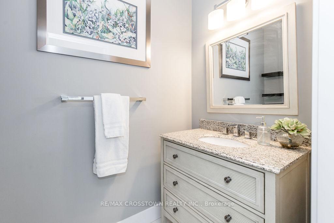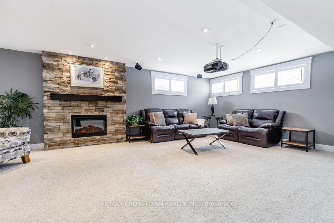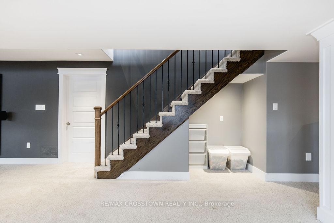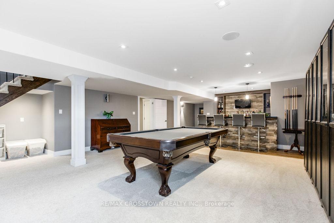$2,050,000
Available - For Sale
Listing ID: S12111575
25 MENNILL Driv , Springwater, L0L 1Y3, Simcoe
| Step into this exceptional custom-built bungalow this is an entertainer's delight, where luxury and comfort meet at every turn. Featuring contemporary finishes throughout, this stunning home boasts an extra large open-concept floor plan, 3+1 bedrooms & 3.1 bathrooms. The primary suite is a true retreat, offering a 5-piece ensuite with double sinks, a soaker tub, a glass shower, and a large walk-in closet. The open-concept kitchen flows seamlessly into the living and dining areas, creating the perfect setting for gatherings. A wallof windows and garden doors open up to a stunning backyard with a deck, and a stone patio that surrounds the saltwater pool with a slide, all enclosed by a gorgeous wrought-iron fence, perennial gardens with armour stone, and green space! Downstairs you can relax and unwind in your massive rec. room, complete with a theatre area, cozy stone fireplace, and custom bar equipped with 2 bar fridges, sink, and custom cabinetry. Its an ideal setup for guests or multi-generational living. Additional highlights include two dedicated laundry rooms (one on each level), a large mudroom on both levels, a 4-car garage(Tandem atone Bay) with a convenient drive-thru to the backyard, and direct basement access from the garage. This beautifully landscaped property is the ultimate blend of elegance and functionality. Make this stunning Snow Valley home yours and experience luxury living at its finest! **EXTRAS** In-ground Sprinklers and Trampoline |
| Price | $2,050,000 |
| Taxes: | $7147.36 |
| Occupancy: | Owner |
| Address: | 25 MENNILL Driv , Springwater, L0L 1Y3, Simcoe |
| Directions/Cross Streets: | SNOW VALLEY RD TO BLACK CREEK TRAIL TO MENNILL DR |
| Rooms: | 8 |
| Rooms +: | 3 |
| Bedrooms: | 3 |
| Bedrooms +: | 1 |
| Family Room: | T |
| Basement: | Finished, Separate Ent |
| Level/Floor | Room | Length(ft) | Width(ft) | Descriptions | |
| Room 1 | Main | Kitchen | 11.91 | 17.25 | Hardwood Floor |
| Room 2 | Main | Great Roo | 21.65 | 23.09 | Cathedral Ceiling(s), Fireplace |
| Room 3 | Main | Dining Ro | 11.41 | 15.25 | W/O To Deck |
| Room 4 | Main | Primary B | 16.99 | 15.48 | 5 Pc Ensuite, Hardwood Floor, Walk-In Closet(s) |
| Room 5 | Main | Bedroom | 11.58 | 10.5 | Hardwood Floor |
| Room 6 | Main | Bedroom | 14.17 | 10.5 | Hardwood Floor |
| Room 7 | Main | Sitting | 12.92 | 10.99 | Coffered Ceiling(s), Wainscoting |
| Room 8 | Main | Mud Room | 11.84 | 9.51 | Wainscoting |
| Room 9 | Main | Laundry | 9.32 | 9.51 | |
| Room 10 | Basement | Recreatio | 54.32 | 22.89 | Broadloom, Fireplace, Wet Bar |
| Room 11 | Basement | Bedroom | 23.32 | 17.91 | 3 Pc Bath |
| Room 12 | Basement | Laundry | 11.41 | 12.07 |
| Washroom Type | No. of Pieces | Level |
| Washroom Type 1 | 2 | Basement |
| Washroom Type 2 | 5 | |
| Washroom Type 3 | 3 | |
| Washroom Type 4 | 0 | Main |
| Washroom Type 5 | 0 |
| Total Area: | 0.00 |
| Approximatly Age: | 6-15 |
| Property Type: | Detached |
| Style: | Bungalow |
| Exterior: | Stucco (Plaster), Stone |
| Garage Type: | Attached |
| (Parking/)Drive: | Other, Pri |
| Drive Parking Spaces: | 9 |
| Park #1 | |
| Parking Type: | Other, Pri |
| Park #2 | |
| Parking Type: | Other |
| Park #3 | |
| Parking Type: | Private Tr |
| Pool: | Inground |
| Other Structures: | Garden Shed |
| Approximatly Age: | 6-15 |
| Approximatly Square Footage: | 2000-2500 |
| Property Features: | Skiing, Park |
| CAC Included: | N |
| Water Included: | N |
| Cabel TV Included: | N |
| Common Elements Included: | N |
| Heat Included: | N |
| Parking Included: | N |
| Condo Tax Included: | N |
| Building Insurance Included: | N |
| Fireplace/Stove: | Y |
| Heat Type: | Forced Air |
| Central Air Conditioning: | Central Air |
| Central Vac: | N |
| Laundry Level: | Syste |
| Ensuite Laundry: | F |
| Sewers: | Sewer |
$
%
Years
This calculator is for demonstration purposes only. Always consult a professional
financial advisor before making personal financial decisions.
| Although the information displayed is believed to be accurate, no warranties or representations are made of any kind. |
| RE/MAX CROSSTOWN REALTY INC. |
|
|

Kalpesh Patel (KK)
Broker
Dir:
416-418-7039
Bus:
416-747-9777
Fax:
416-747-7135
| Virtual Tour | Book Showing | Email a Friend |
Jump To:
At a Glance:
| Type: | Freehold - Detached |
| Area: | Simcoe |
| Municipality: | Springwater |
| Neighbourhood: | Snow Valley |
| Style: | Bungalow |
| Approximate Age: | 6-15 |
| Tax: | $7,147.36 |
| Beds: | 3+1 |
| Baths: | 4 |
| Fireplace: | Y |
| Pool: | Inground |
Locatin Map:
Payment Calculator:

