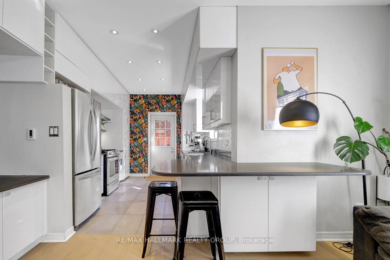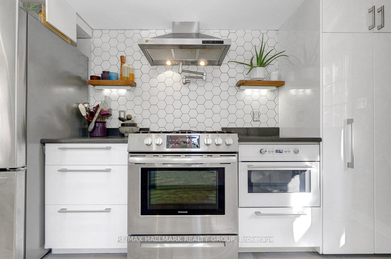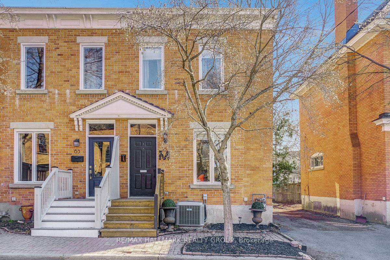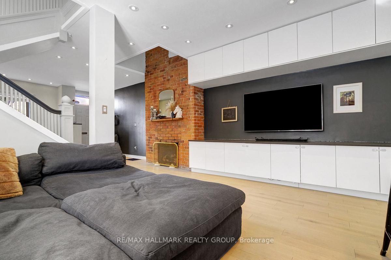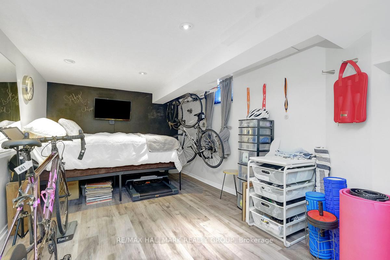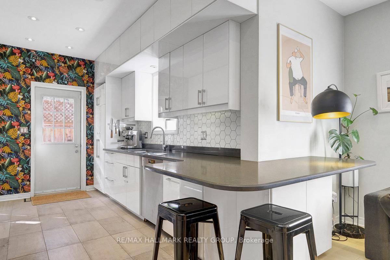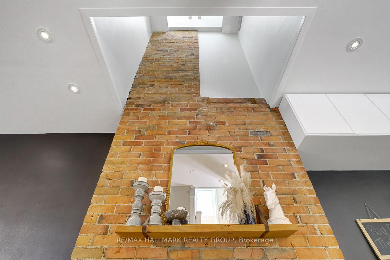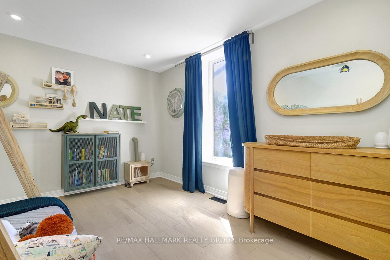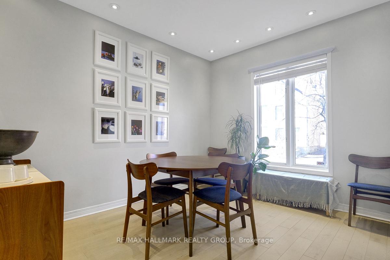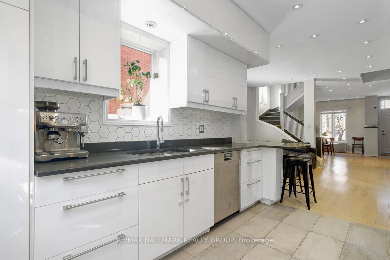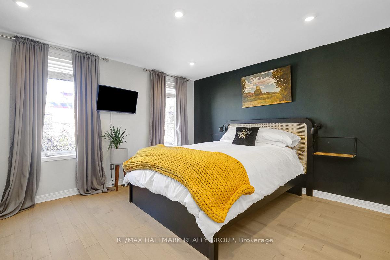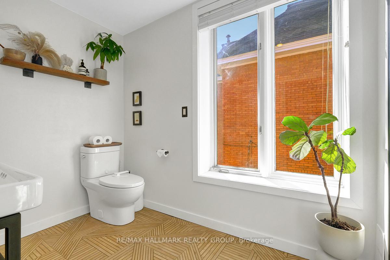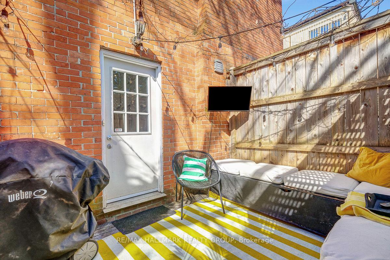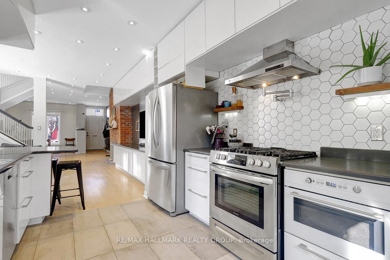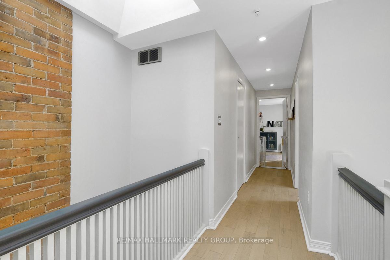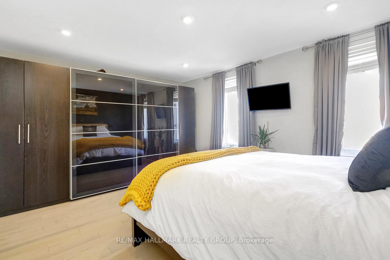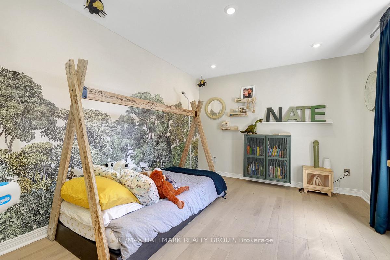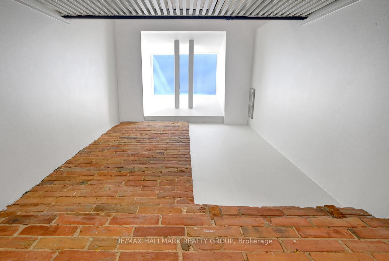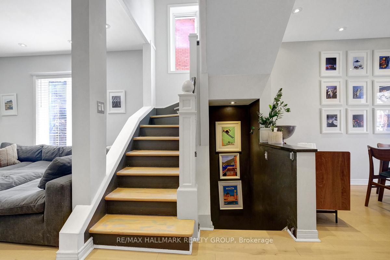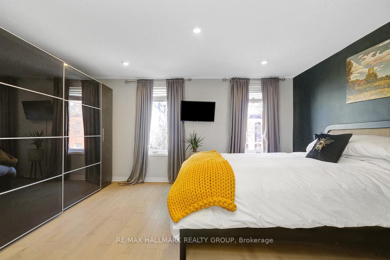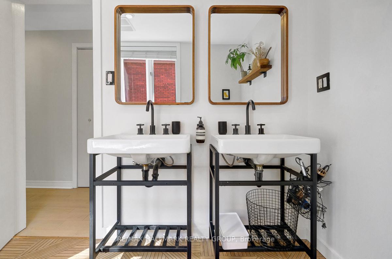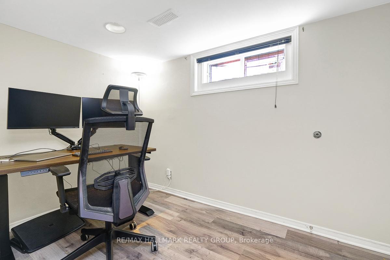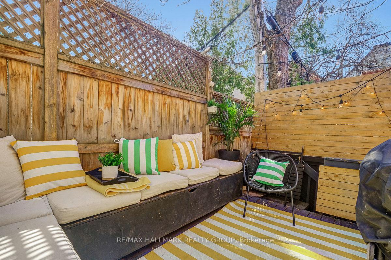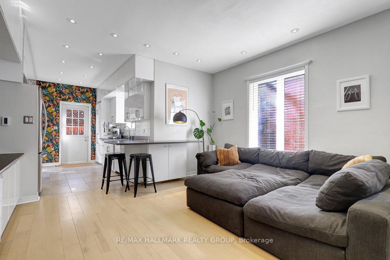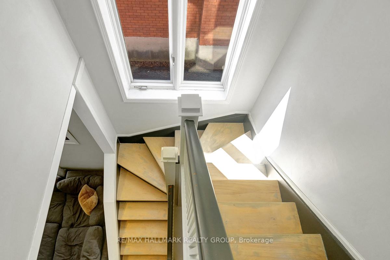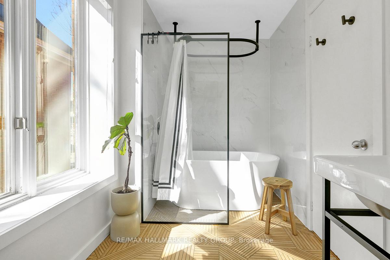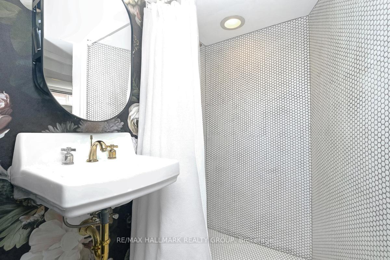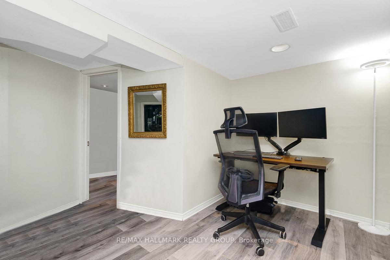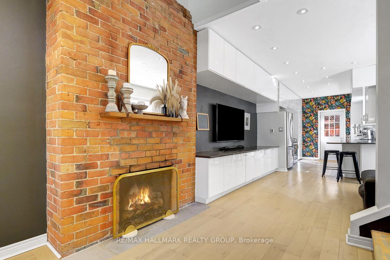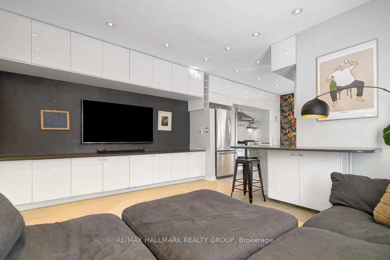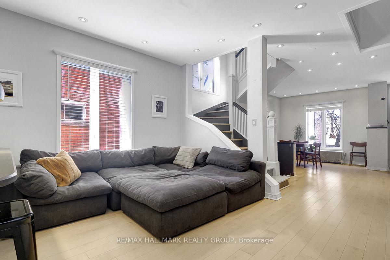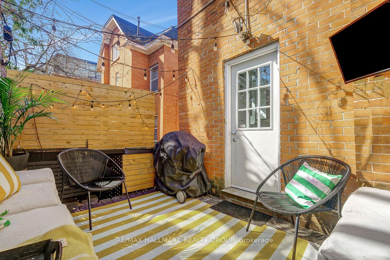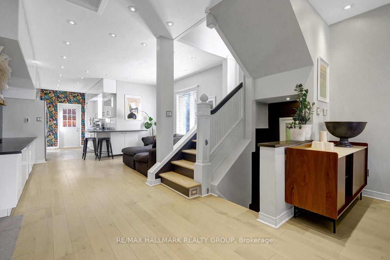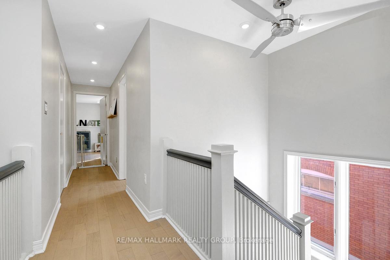$749,900
Available - For Sale
Listing ID: X12110460
65 Macdonald Stre , Ottawa Centre, K2P 1H5, Ottawa
| Located in the heart of Ottawa's sought-after Golden Triangle, this stylish all-brick century home beautifully blends historic charm, modern updates, and an unbeatable location. The centerpiece of the bright, open-concept main floor is a dramatic two-storey exposed brick fireplace, illuminated by sunshine streaming through an overhead skylight. With 9-foot ceilings, LED pot lights, and rich hardwood flooring throughout, the space feels both warm and contemporary. The updated kitchen is as functional as it is stylish, featuring quartz countertops, stainless steel appliances and a gas range. The seamless layout of the home flows naturally through the dining area, living room and kitchen, which makes it perfect for entertaining. Upstairs, you'll find two generously sized bedrooms, a spacious walk-in closet, and a fully renovated bathroom complete with a luxurious soaker tub. The finished basement adds versatility, offering a dedicated office space and workout zone with the potential of a third bedroom. Step outside to a private backyard retreat with custom built-in benches and a gas line perfect for barbecuing while enjoying a refreshing drink and cheering on the Sens or Redblacks on the outdoor TV. With a Walk Score of 92, you're just steps from the Rideau Canal, Elgin Street, Parliament Hill, the University of Ottawa, City Hall, the NAC, Corktown Footbridge, and some of Ottawa's best dining, shopping, and recreation. Don't miss your chance to live in one of the city's most vibrant, walkable, and bike-friendly neighbourhoods. Roof, Furnace and A/C (2010) - Renovated lower bathroom and new basement flooring (2018) - Renovated second floor bathroom, new hardwood flooring throughout main floor and second floor, kitchen tile, entry tile and fireplace hearth tile (2022) - New roof drain (2023) - New front porch (2024). |
| Price | $749,900 |
| Taxes: | $6589.52 |
| Assessment Year: | 2024 |
| Occupancy: | Owner |
| Address: | 65 Macdonald Stre , Ottawa Centre, K2P 1H5, Ottawa |
| Directions/Cross Streets: | Lewis Street |
| Rooms: | 12 |
| Bedrooms: | 2 |
| Bedrooms +: | 0 |
| Family Room: | F |
| Basement: | Full, Finished |
| Level/Floor | Room | Length(ft) | Width(ft) | Descriptions | |
| Room 1 | Main | Dining Ro | 11.09 | 9.51 | |
| Room 2 | Main | Living Ro | 18.5 | 15.09 | |
| Room 3 | Main | Kitchen | 12.79 | 6.56 | |
| Room 4 | Main | Foyer | 12.79 | 4.49 | |
| Room 5 | Second | Primary B | 14.89 | 11.97 | |
| Room 6 | Second | Bedroom 2 | 12.79 | 9.58 | |
| Room 7 | Second | Bathroom | 11.97 | 3.28 | |
| Room 8 | Second | 8.2 | 4.92 | Walk-In Closet(s) | |
| Room 9 | Basement | Office | 9.84 | 5.08 | |
| Room 10 | Basement | Exercise | 17.88 | 8.99 | |
| Room 11 | Basement | Bathroom | 7.87 | 4.3 | |
| Room 12 | Basement | Furnace R | 16.56 | 14.99 |
| Washroom Type | No. of Pieces | Level |
| Washroom Type 1 | 4 | Main |
| Washroom Type 2 | 3 | Basement |
| Washroom Type 3 | 0 | |
| Washroom Type 4 | 0 | |
| Washroom Type 5 | 0 |
| Total Area: | 0.00 |
| Property Type: | Semi-Detached |
| Style: | 2-Storey |
| Exterior: | Brick |
| Garage Type: | None |
| (Parking/)Drive: | Street Onl |
| Drive Parking Spaces: | 0 |
| Park #1 | |
| Parking Type: | Street Onl |
| Park #2 | |
| Parking Type: | Street Onl |
| Pool: | None |
| Approximatly Square Footage: | 1100-1500 |
| CAC Included: | N |
| Water Included: | N |
| Cabel TV Included: | N |
| Common Elements Included: | N |
| Heat Included: | N |
| Parking Included: | N |
| Condo Tax Included: | N |
| Building Insurance Included: | N |
| Fireplace/Stove: | Y |
| Heat Type: | Forced Air |
| Central Air Conditioning: | Central Air |
| Central Vac: | N |
| Laundry Level: | Syste |
| Ensuite Laundry: | F |
| Sewers: | Sewer |
| Utilities-Cable: | Y |
| Utilities-Hydro: | Y |
$
%
Years
This calculator is for demonstration purposes only. Always consult a professional
financial advisor before making personal financial decisions.
| Although the information displayed is believed to be accurate, no warranties or representations are made of any kind. |
| RE/MAX HALLMARK REALTY GROUP |
|
|

Kalpesh Patel (KK)
Broker
Dir:
416-418-7039
Bus:
416-747-9777
Fax:
416-747-7135
| Book Showing | Email a Friend |
Jump To:
At a Glance:
| Type: | Freehold - Semi-Detached |
| Area: | Ottawa |
| Municipality: | Ottawa Centre |
| Neighbourhood: | 4104 - Ottawa Centre/Golden Triangle |
| Style: | 2-Storey |
| Tax: | $6,589.52 |
| Beds: | 2 |
| Baths: | 2 |
| Fireplace: | Y |
| Pool: | None |
Locatin Map:
Payment Calculator:

