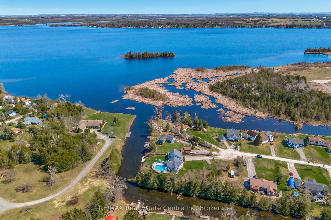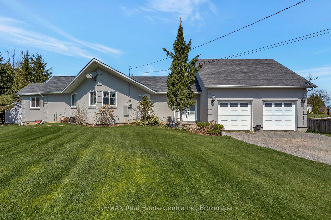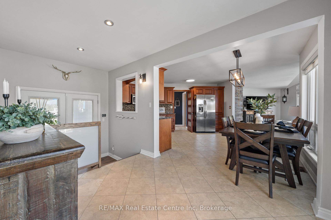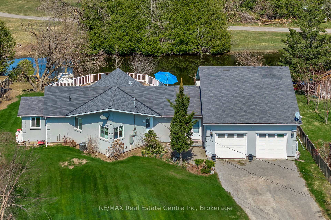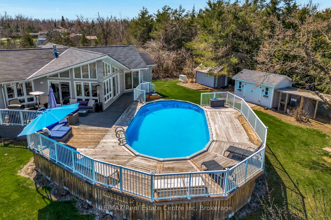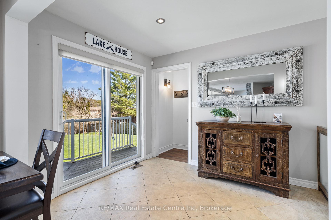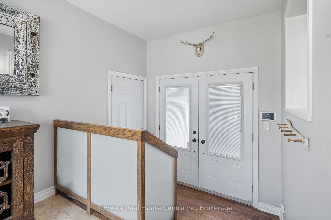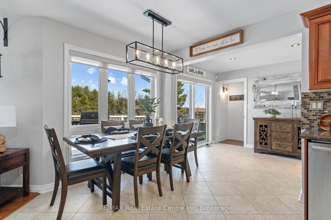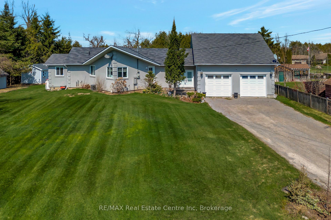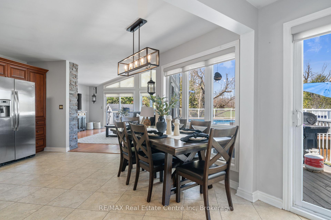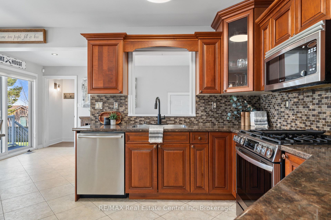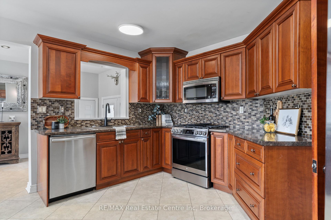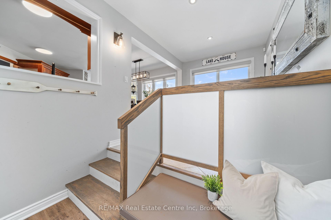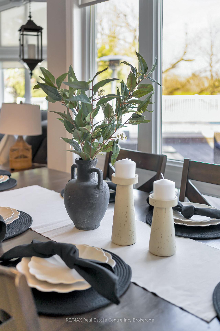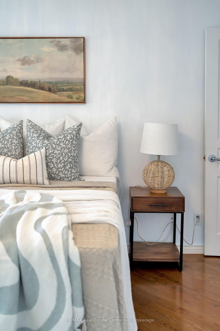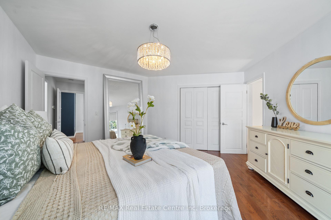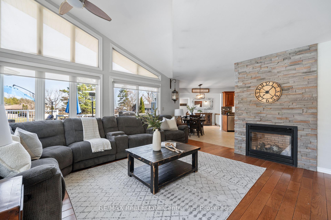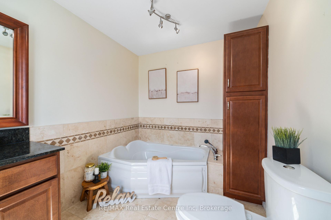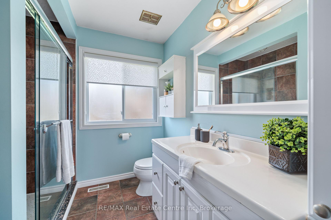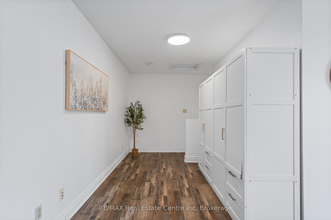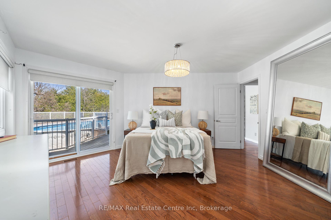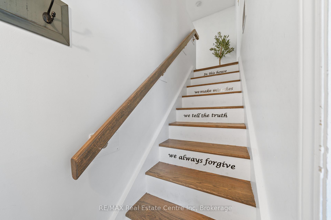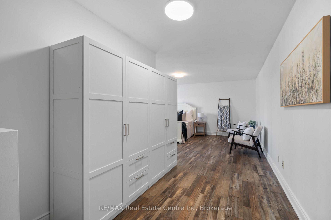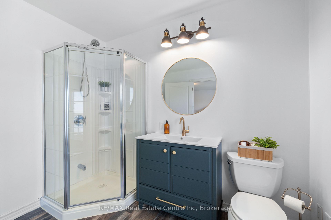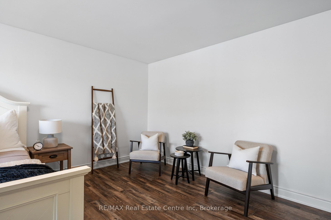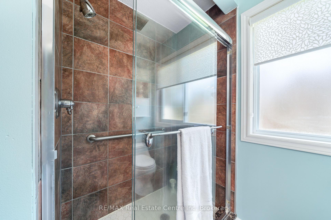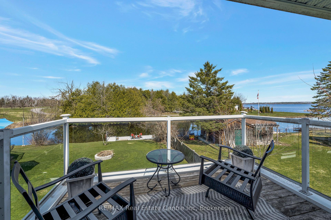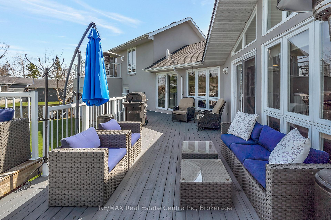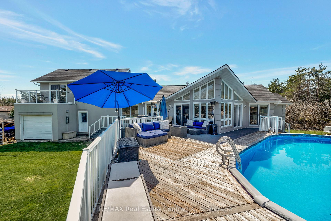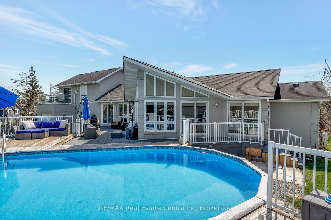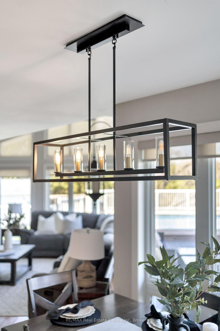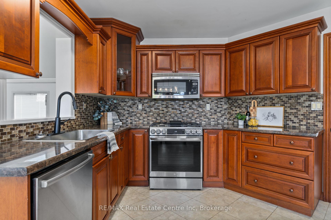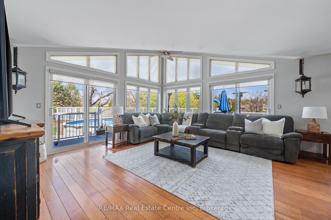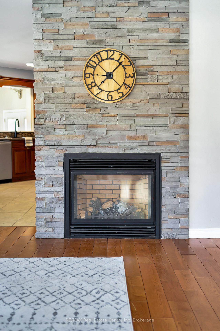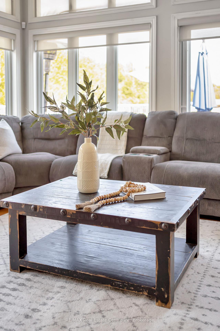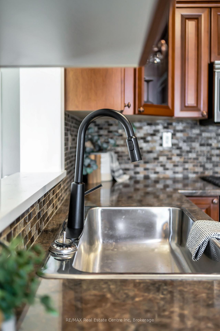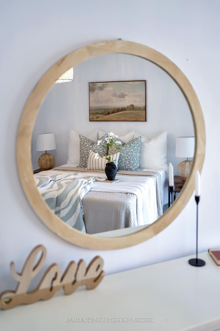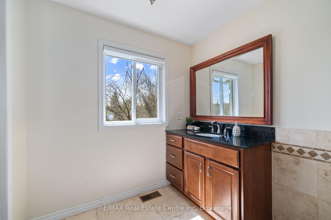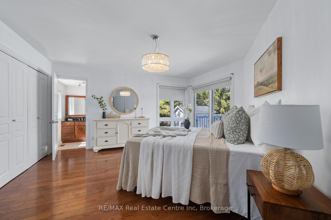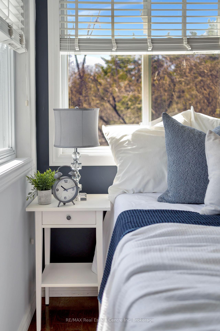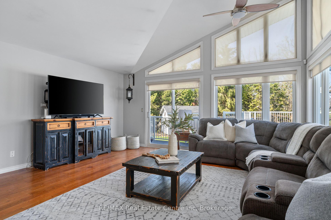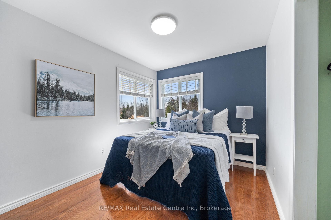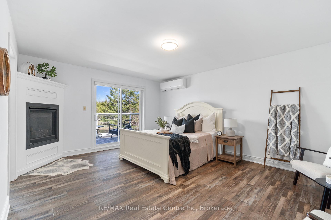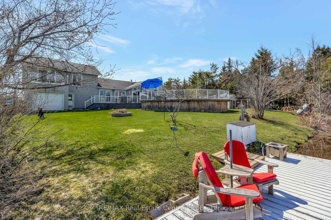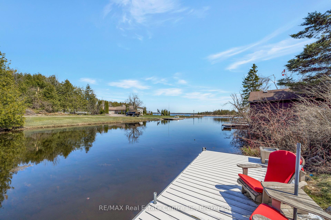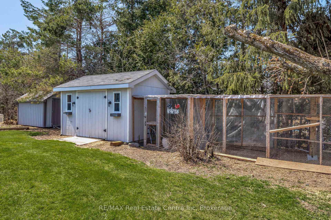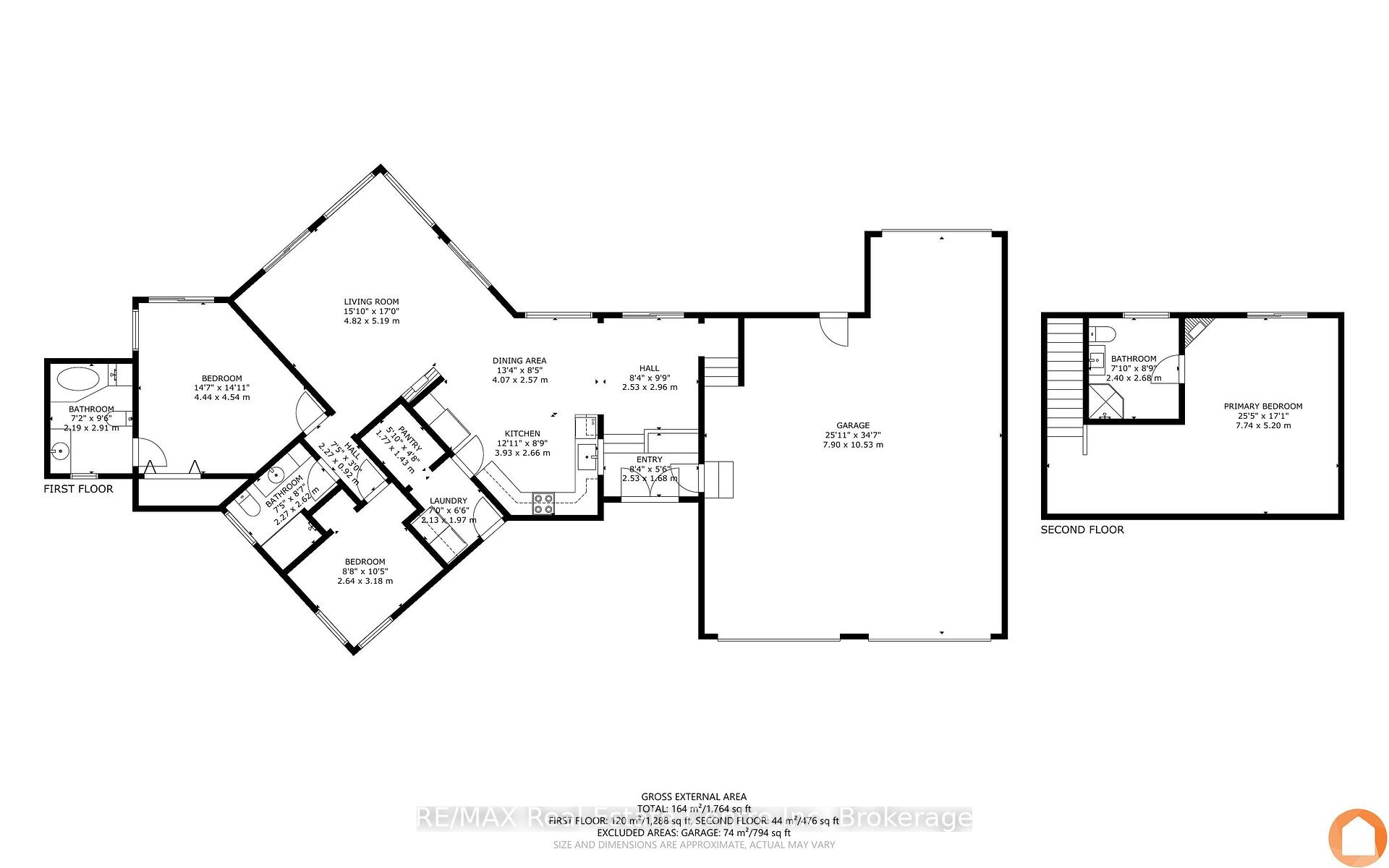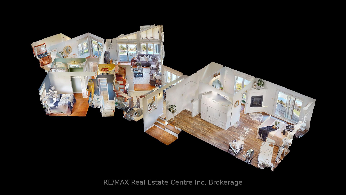$1,089,900
Available - For Sale
Listing ID: X12111596
33 Totten Driv , Kawartha Lakes, K0M 1N0, Kawartha Lakes
| Your Waterfront retreat awaits! Located half way between Fenelon Falls and Bobcaygeon on the Trent Severn Waterway, North Side of Sturgeon Lake between Locks 32 and 34. Only 45 minutes north of the 407/115. Go for a swim in the heated pool, lounge on the deck, sit by the Fire, hang on the Dock and do some fishing. The water depth off the dock is approximately 3', to 6' deep in the middle. Catch Muskie, Bass, Perch and Crappie off the dock and plenty of Walleye in the lake. Hop in your boat and head into town. Every option is a good time. The Oversized 2.5 car heated garage is used more as a hang out entertainment space. The house is outfitted with a 24kW Propane Generac to keep the power on in case of an outage. Open House Scheduled for this Sunday May the 4th from 2-4 pm. |
| Price | $1,089,900 |
| Taxes: | $4277.00 |
| Assessment Year: | 2024 |
| Occupancy: | Owner |
| Address: | 33 Totten Driv , Kawartha Lakes, K0M 1N0, Kawartha Lakes |
| Directions/Cross Streets: | Totten and Patterson |
| Rooms: | 11 |
| Bedrooms: | 3 |
| Bedrooms +: | 0 |
| Family Room: | F |
| Basement: | Crawl Space |
| Level/Floor | Room | Length(ft) | Width(ft) | Descriptions | |
| Room 1 | Main | Foyer | 8.3 | 5.51 | |
| Room 2 | Main | Laundry | 6.99 | 6.46 | |
| Room 3 | Main | Kitchen | 12.89 | 8.72 | |
| Room 4 | Main | Dining Ro | 13.35 | 8.43 | |
| Room 5 | Main | Living Ro | 15.81 | 17.02 | |
| Room 6 | Main | Bathroom | 7.45 | 8.59 | 3 Pc Bath |
| Room 7 | Main | Bathroom | 7.18 | 9.54 | 3 Pc Ensuite |
| Room 8 | Main | Bedroom 3 | 8.66 | 10.43 | |
| Room 9 | Main | Bedroom 2 | 14.56 | 14.89 | |
| Room 10 | Second | Bathroom | 7.87 | 8.79 | 3 Pc Ensuite |
| Room 11 | Second | Primary B | 25.39 | 17.06 |
| Washroom Type | No. of Pieces | Level |
| Washroom Type 1 | 3 | Main |
| Washroom Type 2 | 3 | Main |
| Washroom Type 3 | 3 | Second |
| Washroom Type 4 | 0 | |
| Washroom Type 5 | 0 |
| Total Area: | 0.00 |
| Property Type: | Detached |
| Style: | Bungaloft |
| Exterior: | Stucco (Plaster) |
| Garage Type: | Attached |
| (Parking/)Drive: | Private Do |
| Drive Parking Spaces: | 2 |
| Park #1 | |
| Parking Type: | Private Do |
| Park #2 | |
| Parking Type: | Private Do |
| Pool: | On Groun |
| Approximatly Square Footage: | 1500-2000 |
| Property Features: | Waterfront, Cul de Sac/Dead En |
| CAC Included: | N |
| Water Included: | N |
| Cabel TV Included: | N |
| Common Elements Included: | N |
| Heat Included: | N |
| Parking Included: | N |
| Condo Tax Included: | N |
| Building Insurance Included: | N |
| Fireplace/Stove: | Y |
| Heat Type: | Forced Air |
| Central Air Conditioning: | Central Air |
| Central Vac: | N |
| Laundry Level: | Syste |
| Ensuite Laundry: | F |
| Sewers: | Septic |
$
%
Years
This calculator is for demonstration purposes only. Always consult a professional
financial advisor before making personal financial decisions.
| Although the information displayed is believed to be accurate, no warranties or representations are made of any kind. |
| RE/MAX Real Estate Centre Inc |
|
|

Kalpesh Patel (KK)
Broker
Dir:
416-418-7039
Bus:
416-747-9777
Fax:
416-747-7135
| Virtual Tour | Book Showing | Email a Friend |
Jump To:
At a Glance:
| Type: | Freehold - Detached |
| Area: | Kawartha Lakes |
| Municipality: | Kawartha Lakes |
| Neighbourhood: | Verulam |
| Style: | Bungaloft |
| Tax: | $4,277 |
| Beds: | 3 |
| Baths: | 3 |
| Fireplace: | Y |
| Pool: | On Groun |
Locatin Map:
Payment Calculator:

