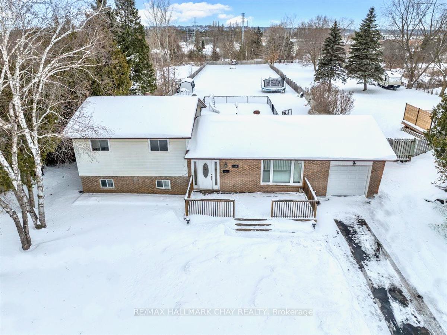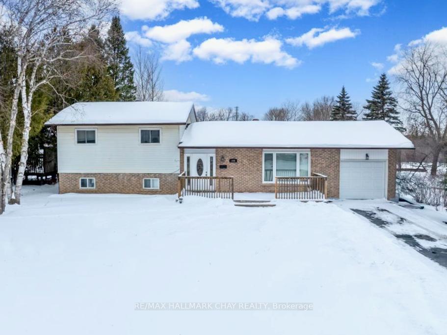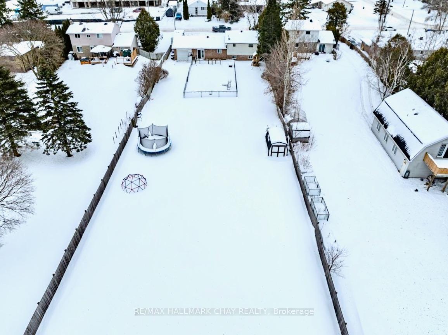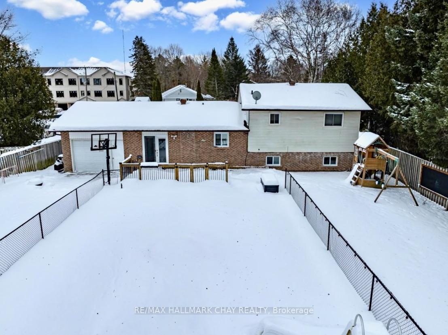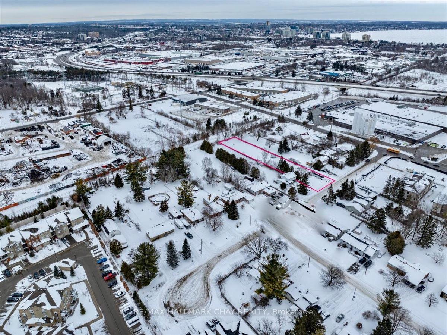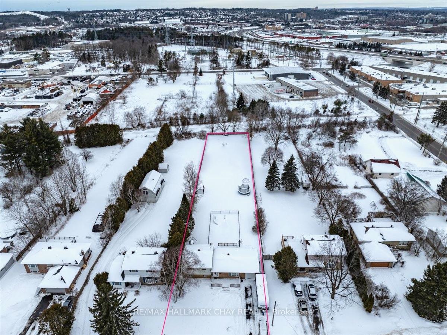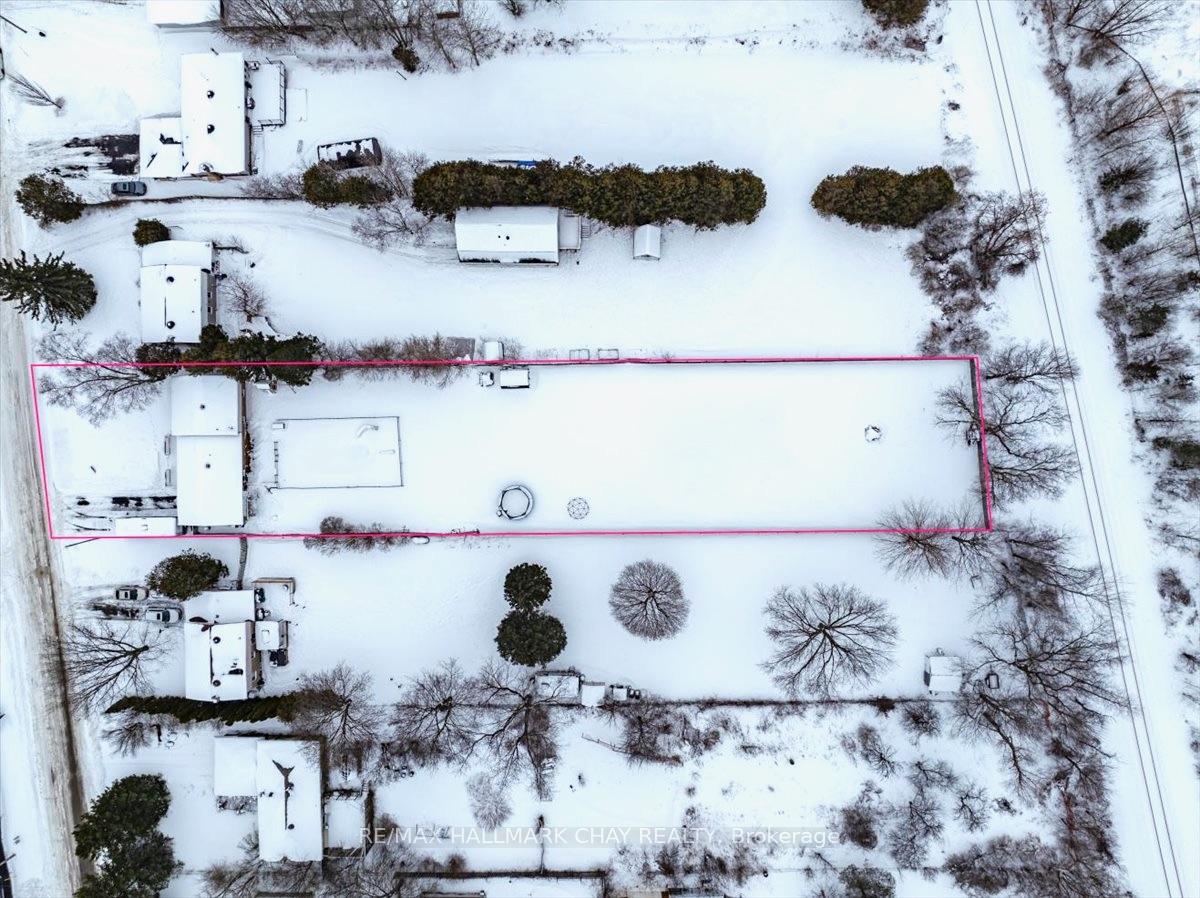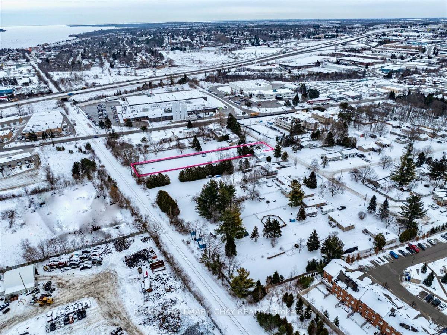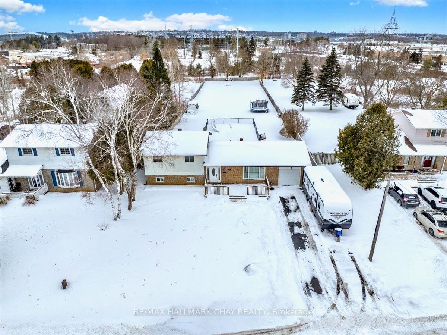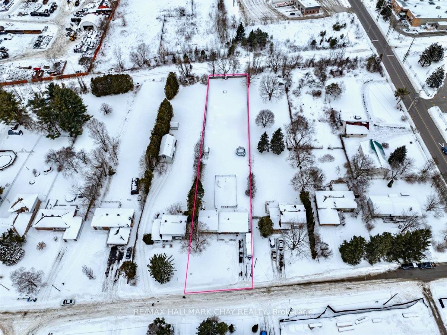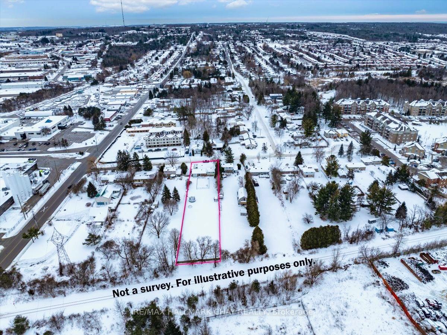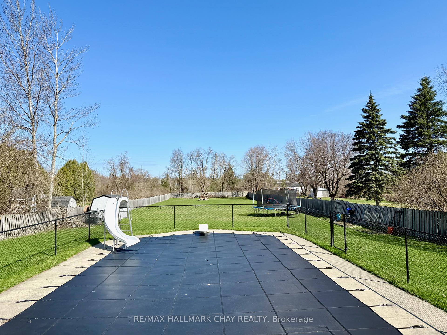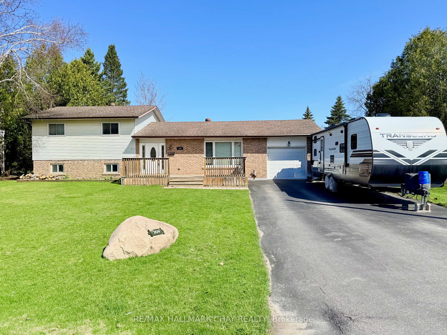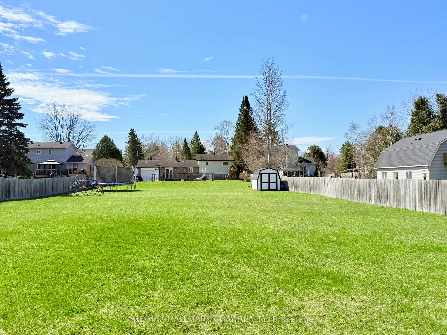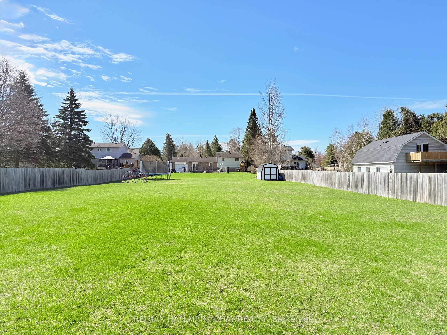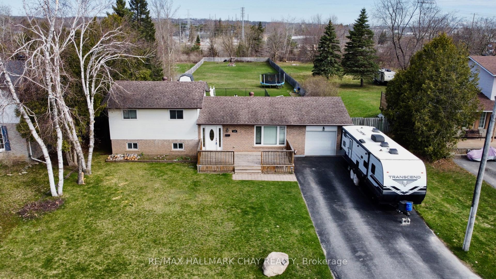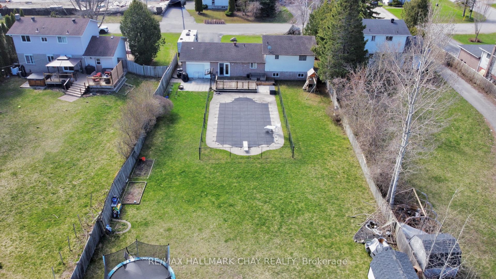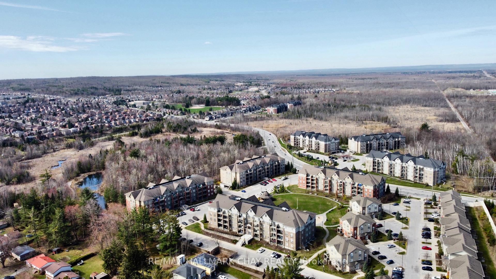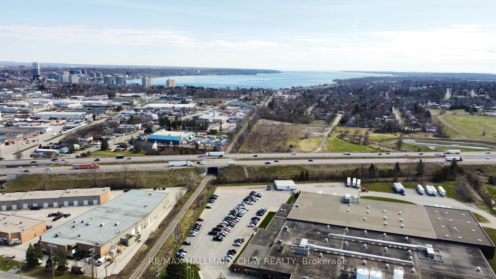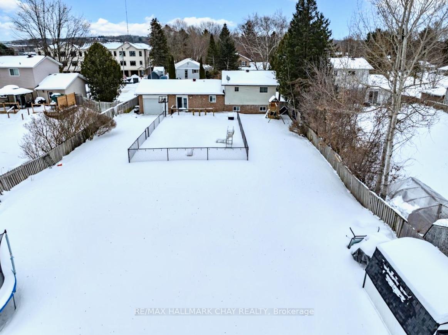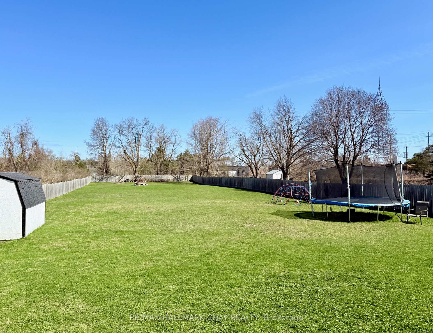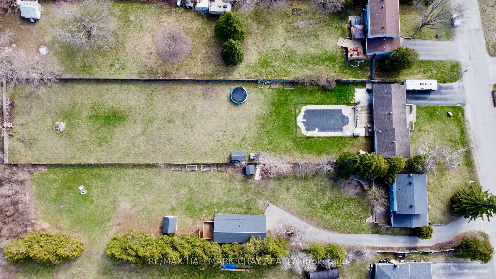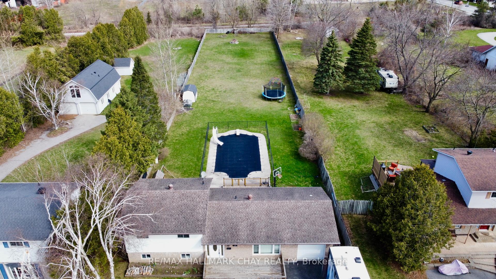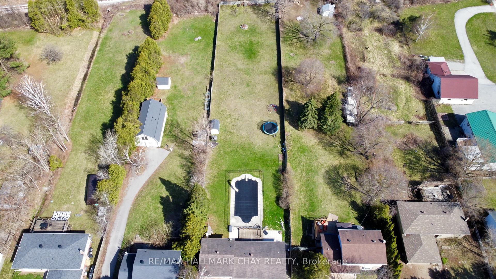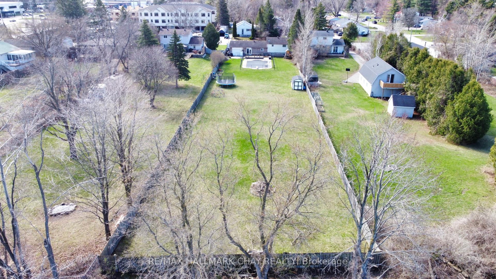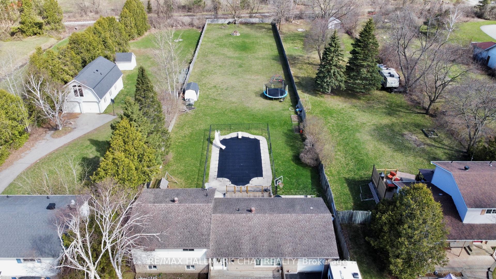$1,390,000
Available - For Sale
Listing ID: S11954156
209 Phillips Stre , Barrie, L4N 3V2, Simcoe
| Half-Acre+ In-Town Lot with Development Potential! A rare find in the core of Barrie-this expansive half-acre+ property offers an excellent opportunity for developers and investors. Situated on a quiet street just minutes from Highway 400, this 6-bedroom, 4-level side split sits on one of the largest residential lots in the area, making it a strong candidate for land assembly or future redevelopment. The existing home features multiple living areas and an in-ground pool, offering solid rental income potential while planning and approvals are underway. Located close to transit, shopping, schools, and key amenities, this property checks all the boxes for long-term value and strategic investment. **Extras: Central vac, in-ground sprinkler system, two garage door openers. Reach out for more information or to explore the development possibilities. |
| Price | $1,390,000 |
| Taxes: | $5725.00 |
| Assessment Year: | 2025 |
| Occupancy: | Owner |
| Address: | 209 Phillips Stre , Barrie, L4N 3V2, Simcoe |
| Acreage: | .50-1.99 |
| Directions/Cross Streets: | Patterson Rd to Phillips St |
| Rooms: | 6 |
| Rooms +: | 5 |
| Bedrooms: | 3 |
| Bedrooms +: | 3 |
| Family Room: | T |
| Basement: | Finished |
| Level/Floor | Room | Length(ft) | Width(ft) | Descriptions | |
| Room 1 | Main | Kitchen | 14.01 | 8.76 | |
| Room 2 | Main | Dining Ro | 11.68 | 10.33 | |
| Room 3 | Main | Living Ro | 17.74 | 10.76 | |
| Room 4 | Upper | Primary B | 14.17 | 11.74 | |
| Room 5 | Upper | Bathroom | 11.74 | 4.99 | Semi Ensuite, 4 Pc Bath |
| Room 6 | Upper | Bedroom 2 | 11.15 | 9.74 | |
| Room 7 | Upper | Bedroom 3 | 9.51 | 7.74 | |
| Room 8 | Lower | Bedroom 4 | 11.68 | 8.33 | |
| Room 9 | Lower | Bedroom 5 | 11.68 | 10.17 | |
| Room 10 | Lower | Office | 21.25 | 5.25 | |
| Room 11 | Basement | Bedroom | 10.76 | 10.4 | |
| Room 12 | Basement | Bathroom | 11.74 | 7.35 | Combined w/Laundry, 3 Pc Bath |
| Washroom Type | No. of Pieces | Level |
| Washroom Type 1 | 4 | Upper |
| Washroom Type 2 | 3 | Basement |
| Washroom Type 3 | 0 | |
| Washroom Type 4 | 0 | |
| Washroom Type 5 | 0 |
| Total Area: | 0.00 |
| Approximatly Age: | 31-50 |
| Property Type: | Detached |
| Style: | Sidesplit 4 |
| Exterior: | Aluminum Siding, Brick |
| Garage Type: | Attached |
| (Parking/)Drive: | Private Do |
| Drive Parking Spaces: | 4 |
| Park #1 | |
| Parking Type: | Private Do |
| Park #2 | |
| Parking Type: | Private Do |
| Pool: | Inground |
| Other Structures: | Garden Shed |
| Approximatly Age: | 31-50 |
| Approximatly Square Footage: | 1100-1500 |
| Property Features: | Fenced Yard, Park |
| CAC Included: | N |
| Water Included: | N |
| Cabel TV Included: | N |
| Common Elements Included: | N |
| Heat Included: | N |
| Parking Included: | N |
| Condo Tax Included: | N |
| Building Insurance Included: | N |
| Fireplace/Stove: | N |
| Heat Type: | Forced Air |
| Central Air Conditioning: | Central Air |
| Central Vac: | Y |
| Laundry Level: | Syste |
| Ensuite Laundry: | F |
| Sewers: | Sewer |
$
%
Years
This calculator is for demonstration purposes only. Always consult a professional
financial advisor before making personal financial decisions.
| Although the information displayed is believed to be accurate, no warranties or representations are made of any kind. |
| RE/MAX HALLMARK CHAY REALTY |
|
|

Kalpesh Patel (KK)
Broker
Dir:
416-418-7039
Bus:
416-747-9777
Fax:
416-747-7135
| Book Showing | Email a Friend |
Jump To:
At a Glance:
| Type: | Freehold - Detached |
| Area: | Simcoe |
| Municipality: | Barrie |
| Neighbourhood: | Ardagh |
| Style: | Sidesplit 4 |
| Approximate Age: | 31-50 |
| Tax: | $5,725 |
| Beds: | 3+3 |
| Baths: | 2 |
| Fireplace: | N |
| Pool: | Inground |
Locatin Map:
Payment Calculator:

