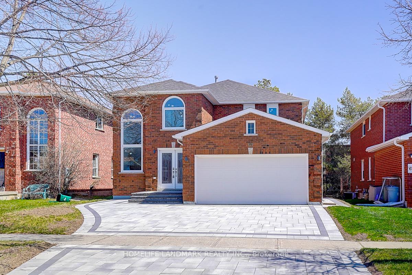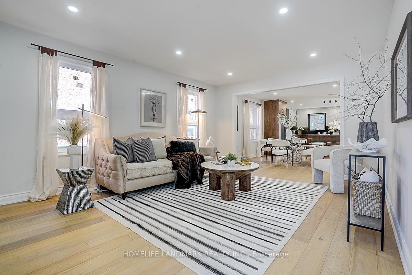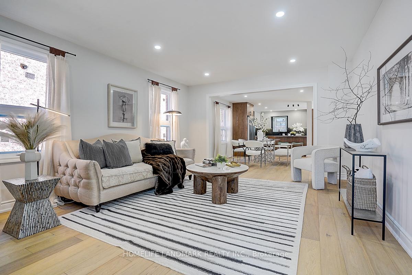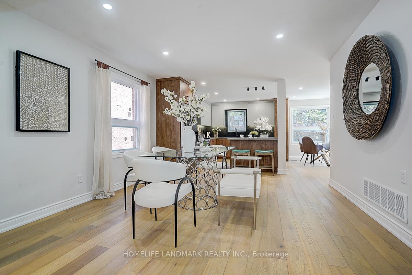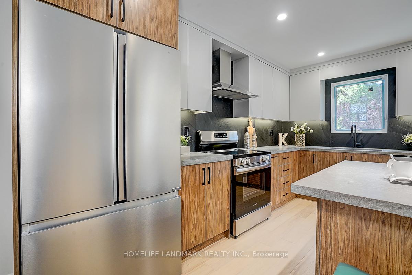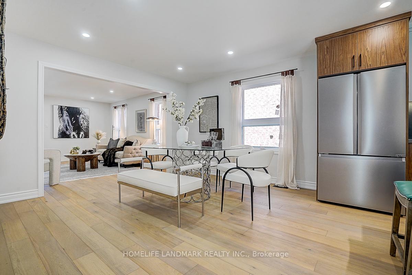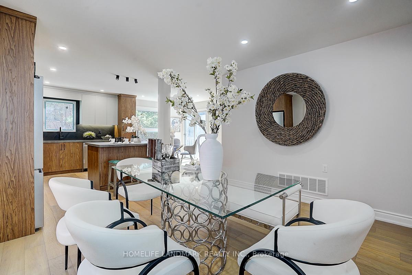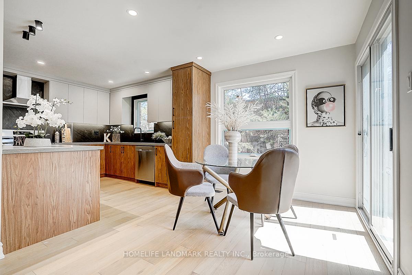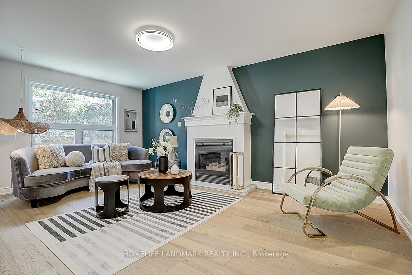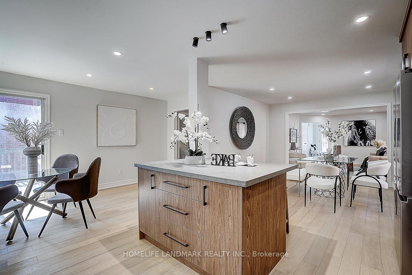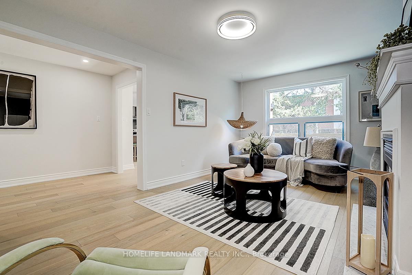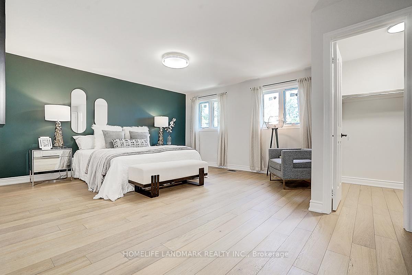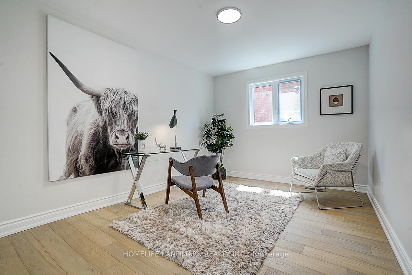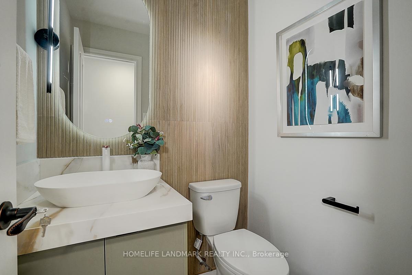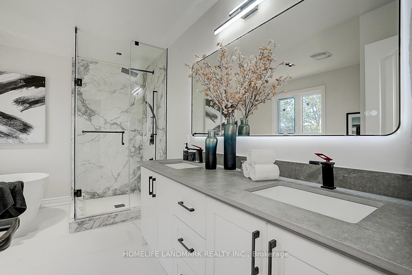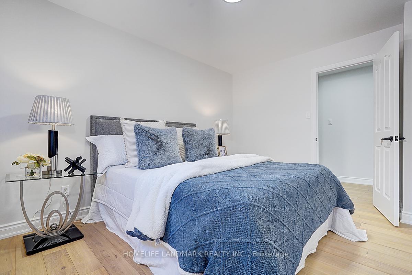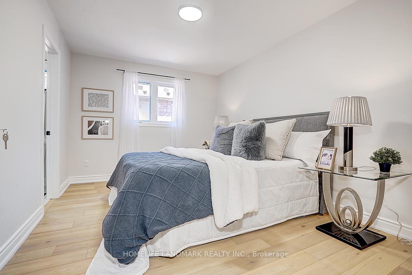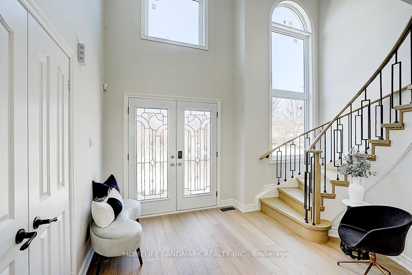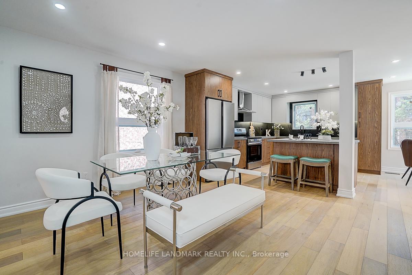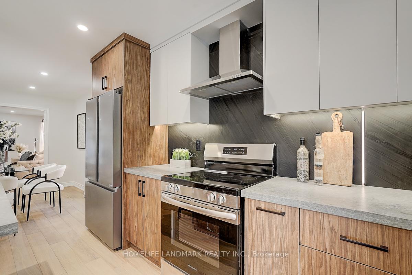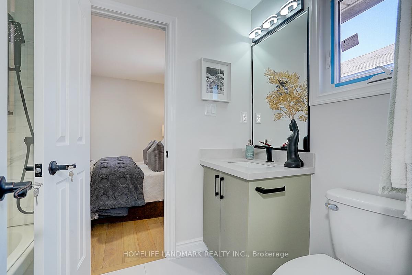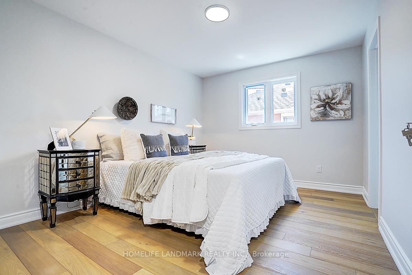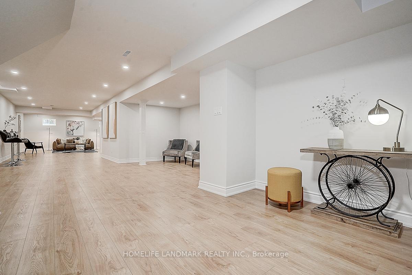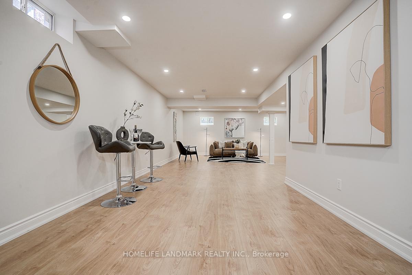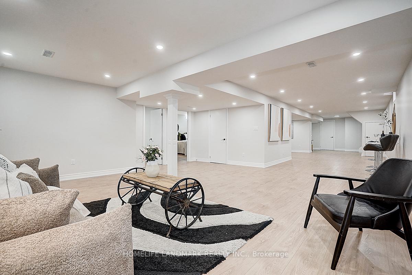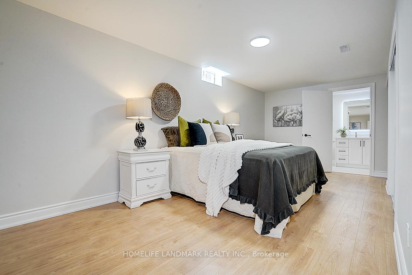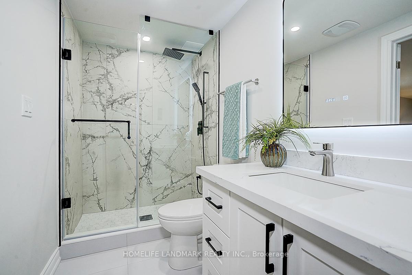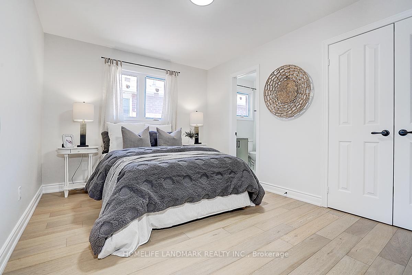$2,199,900
Available - For Sale
Listing ID: N12111613
69 Aristotle Driv , Richmond Hill, L4S 1J7, York
| Beautiful brand new top to bottom renovation with modern elegant interior, bright, spacious detached home in a high demand area with high school ranking. 9' ceilings on main floor with finished basement, hardwood floors throughout, wood staircase with iron picket, pot lights, high end stone countertop, modern backsplash, high quality finish bathrooms, brand new stainless steel appliances, finished recreational room in the basement with two bedrooms and 3pcs bathroom, access to garage, brand new interlocking, brand new windows, double door, few steps to Bayview, minutes to high ranked school, shopping, restaurants, park, transit and more. Just move in and enjoy! |
| Price | $2,199,900 |
| Taxes: | $7400.75 |
| Occupancy: | Vacant |
| Address: | 69 Aristotle Driv , Richmond Hill, L4S 1J7, York |
| Directions/Cross Streets: | Bayview / Elgin Mills |
| Rooms: | 9 |
| Rooms +: | 4 |
| Bedrooms: | 5 |
| Bedrooms +: | 2 |
| Family Room: | T |
| Basement: | Finished |
| Level/Floor | Room | Length(ft) | Width(ft) | Descriptions | |
| Room 1 | Main | Living Ro | 15.74 | 12.66 | Hardwood Floor, Window, Combined w/Dining |
| Room 2 | Main | Dining Ro | 14.33 | 12.66 | Hardwood Floor, Window, Combined w/Living |
| Room 3 | Main | Family Ro | 17.35 | 10.99 | Hardwood Floor, Electric Fireplace, Overlooks Backyard |
| Room 4 | Main | Library | 13.05 | 9.91 | Hardwood Floor, Window |
| Room 5 | Main | Kitchen | 9.87 | 9.18 | Hardwood Floor, Breakfast Area, Overlooks Backyard |
| Room 6 | Main | Breakfast | 15.02 | 10.33 | Hardwood Floor, Combined w/Kitchen, W/O To Deck |
| Room 7 | Second | Primary B | 17.65 | 14.89 | Hardwood Floor, His and Hers Closets, 5 Pc Ensuite |
| Room 8 | Second | Bedroom 2 | 13.05 | 9.84 | Hardwood Floor, Semi Ensuite, Closet |
| Room 9 | Second | Bedroom 3 | 13.12 | 9.84 | Hardwood Floor, Semi Ensuite, Large Closet |
| Room 10 | Second | Bedroom 4 | 12.43 | 10.14 | Hardwood Floor, Semi Ensuite, Closet |
| Room 11 | Second | Bedroom 5 | 12.46 | 10.14 | Hardwood Floor, Semi Ensuite, Large Closet |
| Room 12 | Basement | Bedroom | |||
| Room 13 | Basement | Bedroom | |||
| Room 14 | Basement | Bathroom | 3 Pc Bath |
| Washroom Type | No. of Pieces | Level |
| Washroom Type 1 | 5 | Second |
| Washroom Type 2 | 4 | Second |
| Washroom Type 3 | 2 | Main |
| Washroom Type 4 | 3 | Second |
| Washroom Type 5 | 3 | Basement |
| Total Area: | 0.00 |
| Property Type: | Detached |
| Style: | 2-Storey |
| Exterior: | Brick |
| Garage Type: | Attached |
| (Parking/)Drive: | Private |
| Drive Parking Spaces: | 3 |
| Park #1 | |
| Parking Type: | Private |
| Park #2 | |
| Parking Type: | Private |
| Pool: | None |
| Approximatly Square Footage: | 3000-3500 |
| CAC Included: | N |
| Water Included: | N |
| Cabel TV Included: | N |
| Common Elements Included: | N |
| Heat Included: | N |
| Parking Included: | N |
| Condo Tax Included: | N |
| Building Insurance Included: | N |
| Fireplace/Stove: | Y |
| Heat Type: | Forced Air |
| Central Air Conditioning: | Central Air |
| Central Vac: | N |
| Laundry Level: | Syste |
| Ensuite Laundry: | F |
| Sewers: | Sewer |
$
%
Years
This calculator is for demonstration purposes only. Always consult a professional
financial advisor before making personal financial decisions.
| Although the information displayed is believed to be accurate, no warranties or representations are made of any kind. |
| HOMELIFE LANDMARK REALTY INC. |
|
|

Kalpesh Patel (KK)
Broker
Dir:
416-418-7039
Bus:
416-747-9777
Fax:
416-747-7135
| Book Showing | Email a Friend |
Jump To:
At a Glance:
| Type: | Freehold - Detached |
| Area: | York |
| Municipality: | Richmond Hill |
| Neighbourhood: | Devonsleigh |
| Style: | 2-Storey |
| Tax: | $7,400.75 |
| Beds: | 5+2 |
| Baths: | 5 |
| Fireplace: | Y |
| Pool: | None |
Locatin Map:
Payment Calculator:



