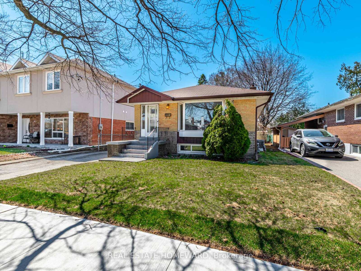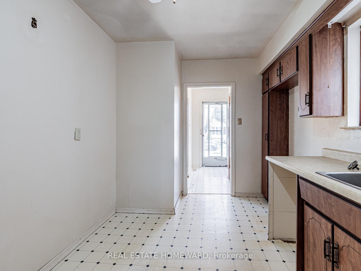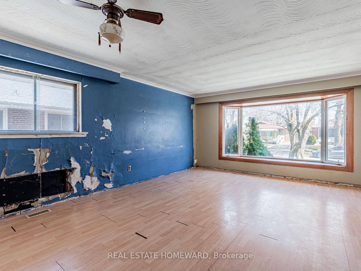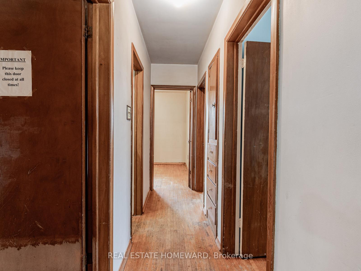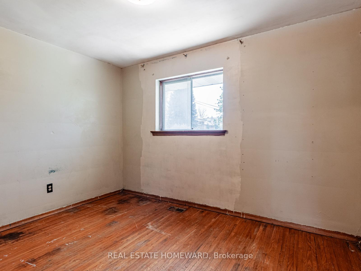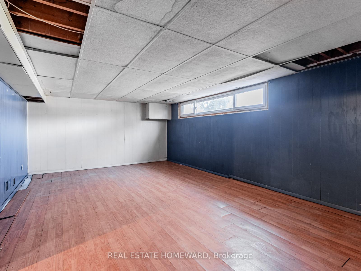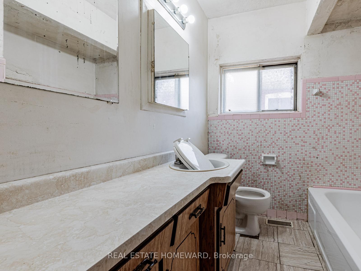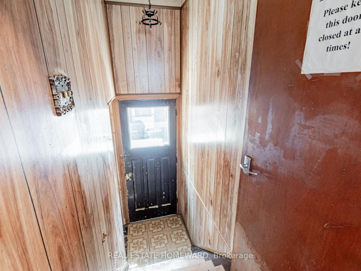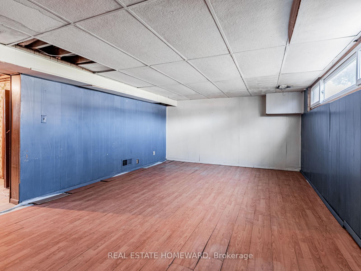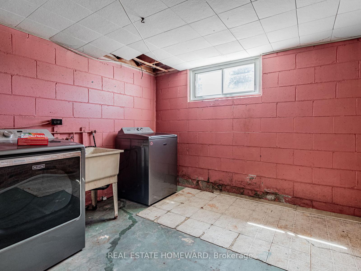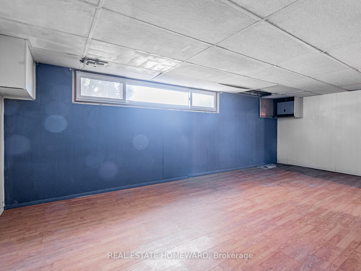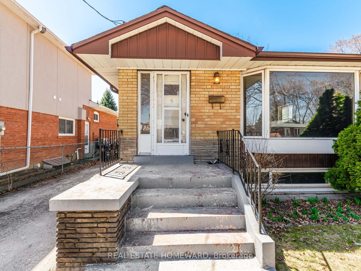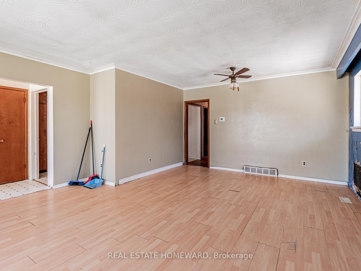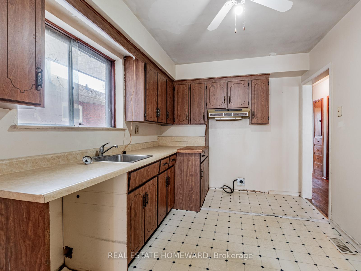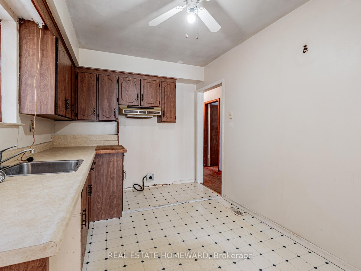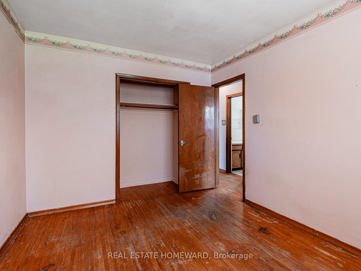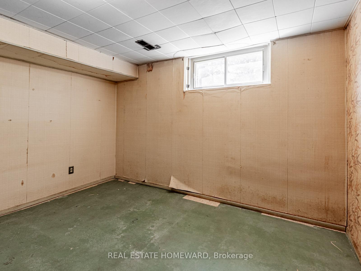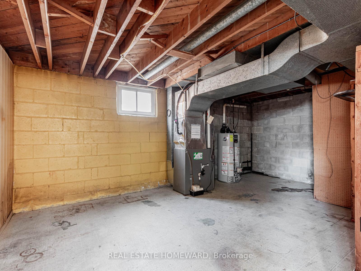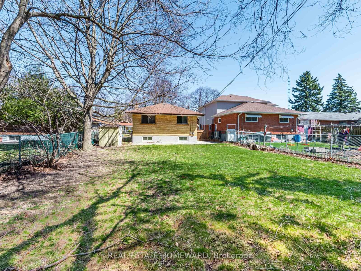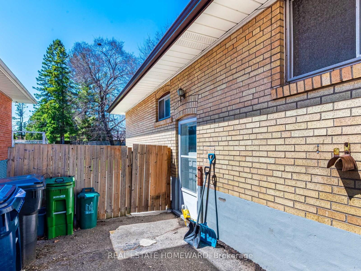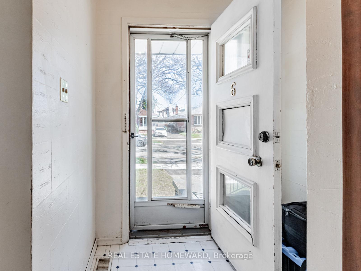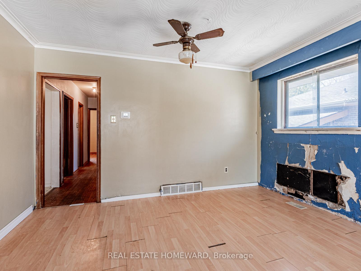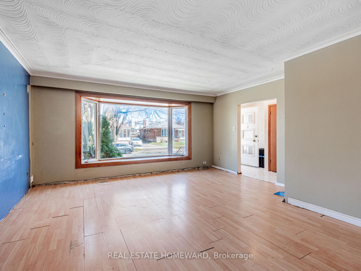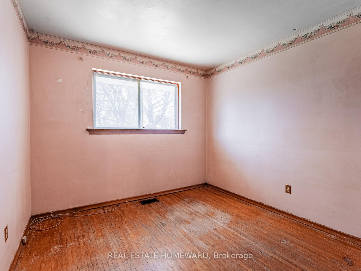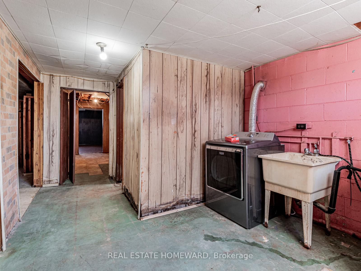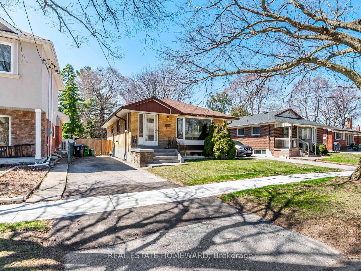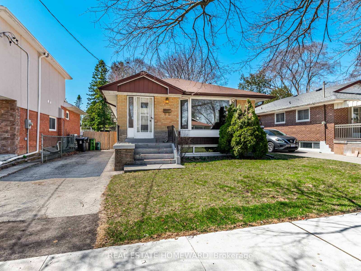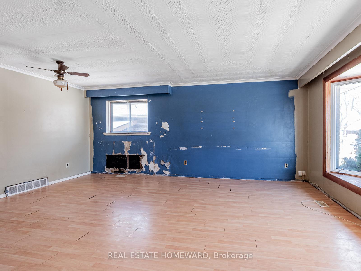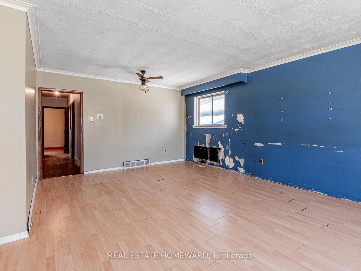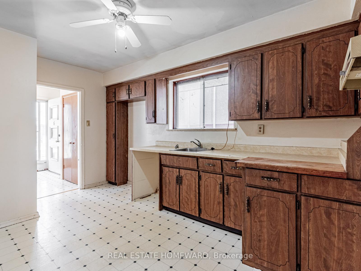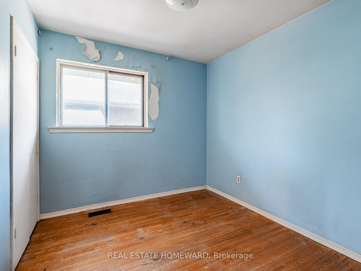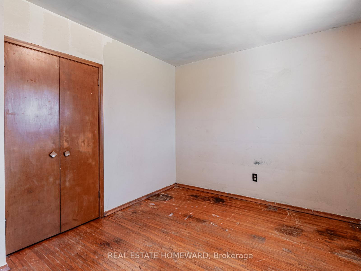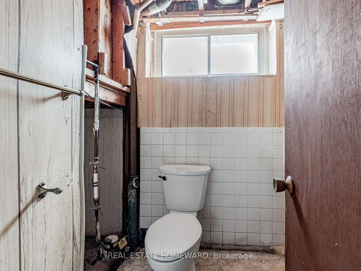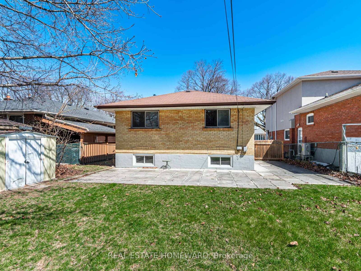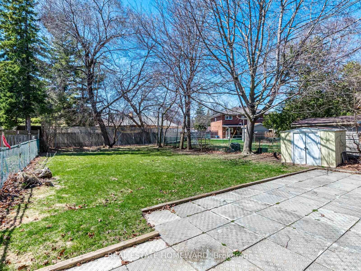$599,000
Available - For Sale
Listing ID: E12097688
6 Abbeville Road , Toronto, M1H 1Y3, Toronto
| Welcome to 6 Abbeville Rd., a bungalow tucked into the sought-after Woburn neighbourhood of Toronto. This home is being offered "as-is, where-is", and it's brimming with potential for the right buyer, whether you're a hands-on DIYer, seasoned contractor, or savvy investor. Set on a generous lot with plenty of outdoor space and a handy backyard shed, this home is ready for its next chapter. The main floor features an open-concept living and dining area, an eat-in kitchen, a full bathroom, and three bedrooms. A separate side entrance provides convenient access to the lower level, including a rec room, an additional bedroom, and utility and laundry areas, ideal for an in-law suite or rental conversion. While the home does require renovations, key improvements have already been made: the roof was updated in 2011, and three exterior foundation walls were upgraded in 2020, New A/C 2024. Includes parking for two vehicles and just minutes to transit, shopping, schools, and parks, this is a rare opportunity to create real value in a prime location. Unlock the potential of 6 Abbeville Rd. You won't want to miss it! |
| Price | $599,000 |
| Taxes: | $3926.94 |
| Occupancy: | Vacant |
| Address: | 6 Abbeville Road , Toronto, M1H 1Y3, Toronto |
| Directions/Cross Streets: | Markham Rd & Lawrence Ave E |
| Rooms: | 5 |
| Rooms +: | 4 |
| Bedrooms: | 3 |
| Bedrooms +: | 1 |
| Family Room: | F |
| Basement: | Separate Ent |
| Level/Floor | Room | Length(ft) | Width(ft) | Descriptions | |
| Room 1 | Main | Living Ro | 16.07 | 10.5 | Bay Window |
| Room 2 | Main | Dining Ro | 13.15 | 8.59 | Window |
| Room 3 | Main | Kitchen | 14.83 | 8.66 | |
| Room 4 | Main | Bedroom | 9.74 | 8.82 | Closet, Window |
| Room 5 | Main | Bedroom 2 | 12.17 | 9.74 | Closet, Window |
| Room 6 | Main | Bedroom 3 | 12.17 | 9.25 | Closet, Window |
| Room 7 | Basement | Bedroom 4 | 11.41 | 10.59 | Window |
| Room 8 | Basement | Laundry | 10.43 | 9.15 | Laundry Sink |
| Room 9 | Basement | Utility R | 18.34 | 11.68 | |
| Room 10 | Basement | Recreatio | 22.17 | 13.15 | Window |
| Washroom Type | No. of Pieces | Level |
| Washroom Type 1 | 4 | Main |
| Washroom Type 2 | 3 | Basement |
| Washroom Type 3 | 0 | |
| Washroom Type 4 | 0 | |
| Washroom Type 5 | 0 |
| Total Area: | 0.00 |
| Approximatly Age: | 51-99 |
| Property Type: | Detached |
| Style: | Bungalow-Raised |
| Exterior: | Brick, Concrete |
| Garage Type: | None |
| (Parking/)Drive: | Private |
| Drive Parking Spaces: | 2 |
| Park #1 | |
| Parking Type: | Private |
| Park #2 | |
| Parking Type: | Private |
| Pool: | None |
| Other Structures: | Shed |
| Approximatly Age: | 51-99 |
| Approximatly Square Footage: | 700-1100 |
| CAC Included: | N |
| Water Included: | N |
| Cabel TV Included: | N |
| Common Elements Included: | N |
| Heat Included: | N |
| Parking Included: | N |
| Condo Tax Included: | N |
| Building Insurance Included: | N |
| Fireplace/Stove: | N |
| Heat Type: | Forced Air |
| Central Air Conditioning: | Central Air |
| Central Vac: | N |
| Laundry Level: | Syste |
| Ensuite Laundry: | F |
| Sewers: | Sewer |
| Utilities-Cable: | A |
| Utilities-Hydro: | Y |
$
%
Years
This calculator is for demonstration purposes only. Always consult a professional
financial advisor before making personal financial decisions.
| Although the information displayed is believed to be accurate, no warranties or representations are made of any kind. |
| REAL ESTATE HOMEWARD |
|
|

Kalpesh Patel (KK)
Broker
Dir:
416-418-7039
Bus:
416-747-9777
Fax:
416-747-7135
| Virtual Tour | Book Showing | Email a Friend |
Jump To:
At a Glance:
| Type: | Freehold - Detached |
| Area: | Toronto |
| Municipality: | Toronto E09 |
| Neighbourhood: | Woburn |
| Style: | Bungalow-Raised |
| Approximate Age: | 51-99 |
| Tax: | $3,926.94 |
| Beds: | 3+1 |
| Baths: | 2 |
| Fireplace: | N |
| Pool: | None |
Locatin Map:
Payment Calculator:

