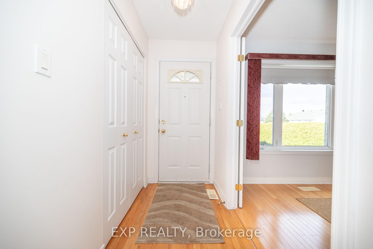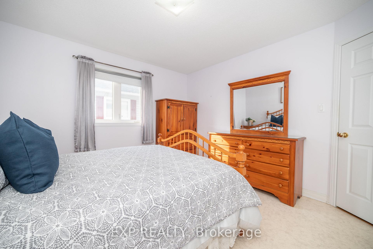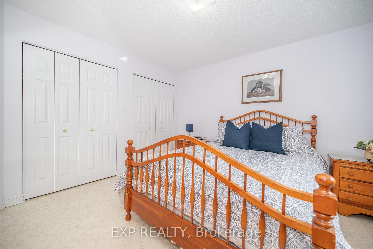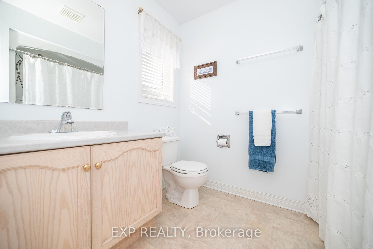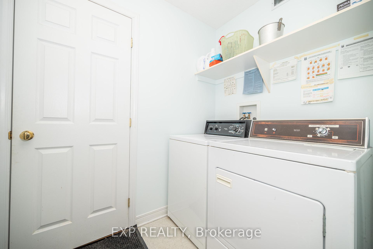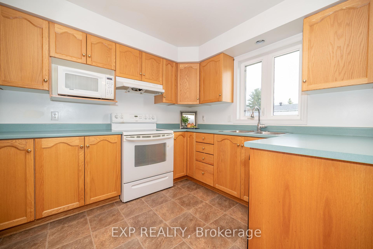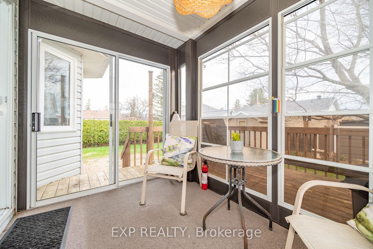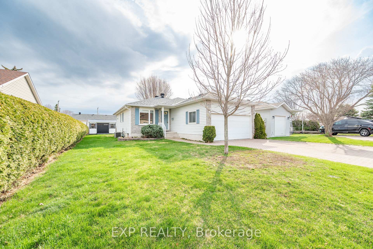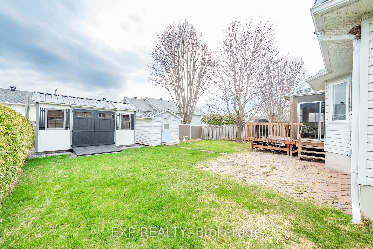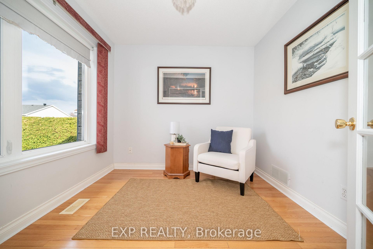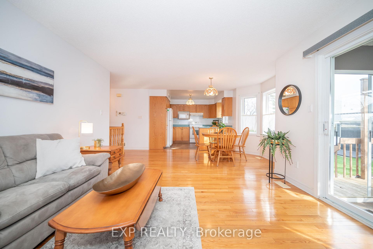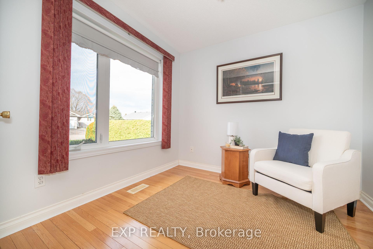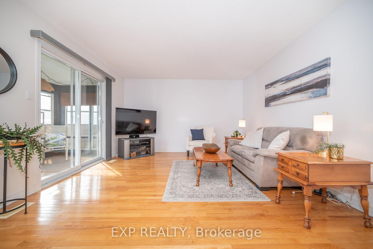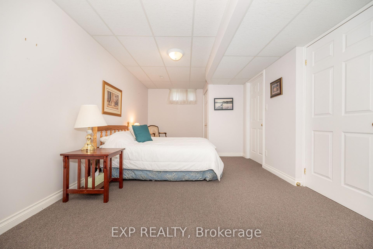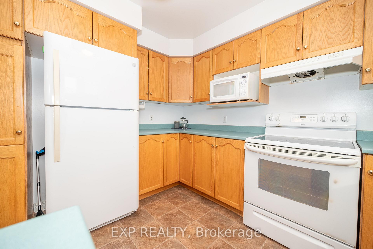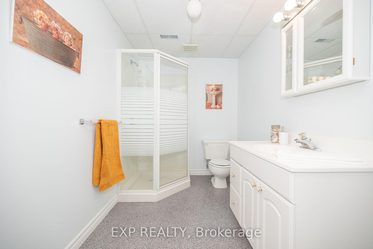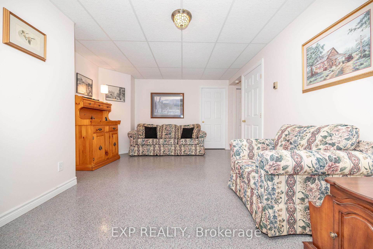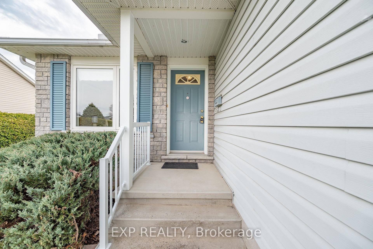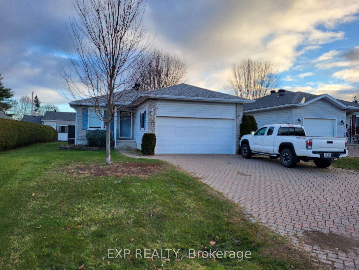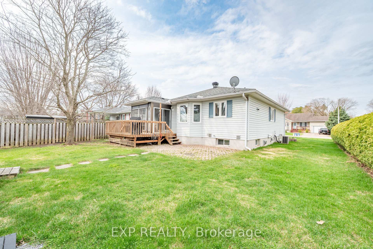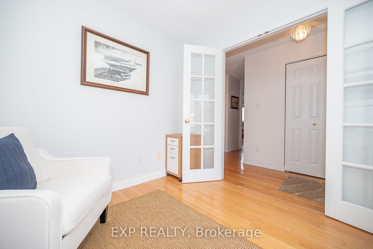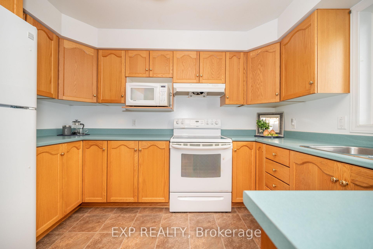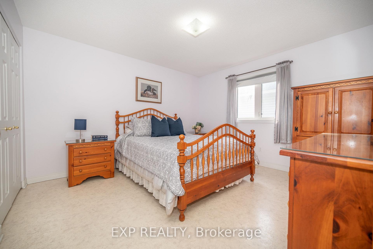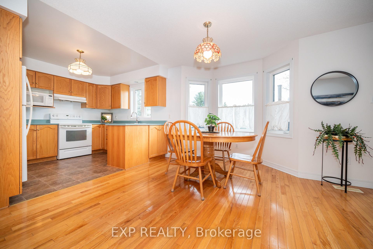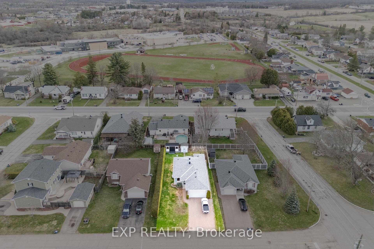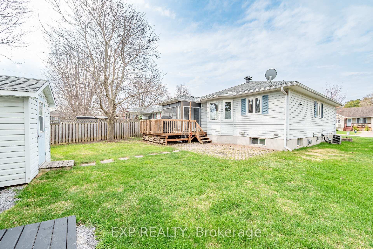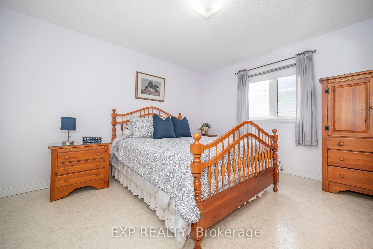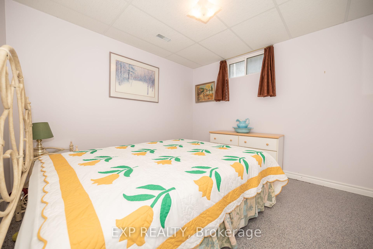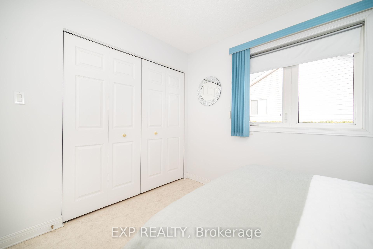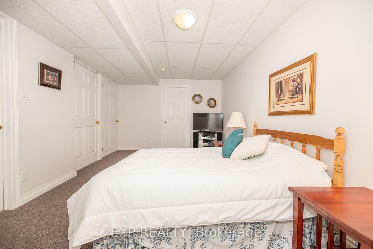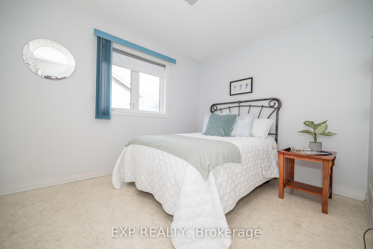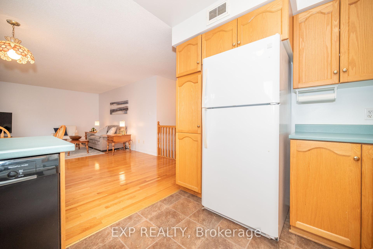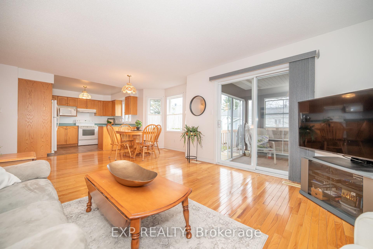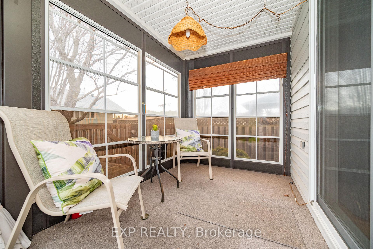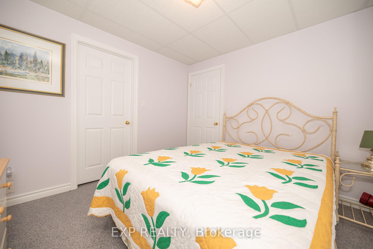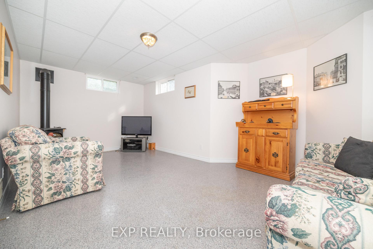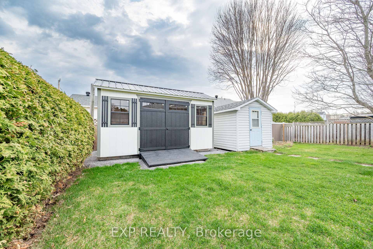$569,900
Available - For Sale
Listing ID: X12111433
807 Kedrosky Driv , Renfrew, K7V 4M5, Renfrew
| Check out this spacious bungalow in one of Renfrew's most desired neighbourhoods. Four bedrooms in total , two up and two down. The heart of the home boasts gleaming hardwood floors, a bright and airy living room that leads directly to the sunroom, a dedicated dining area and open concept kitchen. There is a main floor laundry as well as an office at the front of the house, two main floor bedrooms and a large 4pc bath. As you head downstairs you enter directly into your family room, which has a natural gas stove to keep it cozy even on the coldest nights. There are two more bedrooms, a full bath, workshop and utility room and more storage than you can utilize. Attached oversized garage. Two great garden sheds. Please allow 24 hrs irrevocable on all offers |
| Price | $569,900 |
| Taxes: | $4849.00 |
| Occupancy: | Vacant |
| Address: | 807 Kedrosky Driv , Renfrew, K7V 4M5, Renfrew |
| Directions/Cross Streets: | Kedrosky and Erindale |
| Rooms: | 12 |
| Rooms +: | 1 |
| Bedrooms: | 2 |
| Bedrooms +: | 2 |
| Family Room: | T |
| Basement: | Finished |
| Level/Floor | Room | Length(ft) | Width(ft) | Descriptions | |
| Room 1 | Main | Living Ro | 12.99 | 12.1 | Open Concept, Hardwood Floor, Combined w/Sunroom |
| Room 2 | Main | Dining Ro | 12 | 8.99 | Open Concept, Hardwood Floor |
| Room 3 | Main | Kitchen | 10.99 | 8.99 | Open Concept, B/I Dishwasher |
| Room 4 | Main | Office | 8.79 | 8.69 | French Doors, Hardwood Floor |
| Room 5 | Main | Primary B | 12.69 | 10.99 | |
| Room 6 | Main | Bedroom | 10.89 | 8.99 | |
| Room 7 | Main | Laundry | 6.99 | 4998.72 | |
| Room 8 | Main | Bathroom | 7.97 | 7.97 | 4 Pc Bath |
| Room 9 | Main | Sunroom | 10 | 6.99 | |
| Room 10 | Basement | Family Ro | 18.6 | 10 | Gas Fireplace |
| Room 11 | Basement | Bedroom | 10.99 | 10 | |
| Room 12 | Basement | Bedroom | 18.89 | 10.1 | |
| Room 13 | Basement | Bathroom | 10.59 | 6.2 | 3 Pc Bath |
| Room 14 | Basement | Utility R | 12 | 12 | |
| Room 15 | Basement | Workshop | 10 | 10 |
| Washroom Type | No. of Pieces | Level |
| Washroom Type 1 | 4 | Main |
| Washroom Type 2 | 3 | Lower |
| Washroom Type 3 | 0 | |
| Washroom Type 4 | 0 | |
| Washroom Type 5 | 0 |
| Total Area: | 0.00 |
| Approximatly Age: | 16-30 |
| Property Type: | Detached |
| Style: | Bungalow |
| Exterior: | Stone, Vinyl Siding |
| Garage Type: | Attached |
| (Parking/)Drive: | Private Do |
| Drive Parking Spaces: | 4 |
| Park #1 | |
| Parking Type: | Private Do |
| Park #2 | |
| Parking Type: | Private Do |
| Park #3 | |
| Parking Type: | Front Yard |
| Pool: | None |
| Other Structures: | Garden Shed, S |
| Approximatly Age: | 16-30 |
| Approximatly Square Footage: | 1100-1500 |
| Property Features: | Level |
| CAC Included: | N |
| Water Included: | N |
| Cabel TV Included: | N |
| Common Elements Included: | N |
| Heat Included: | N |
| Parking Included: | N |
| Condo Tax Included: | N |
| Building Insurance Included: | N |
| Fireplace/Stove: | N |
| Heat Type: | Forced Air |
| Central Air Conditioning: | Central Air |
| Central Vac: | N |
| Laundry Level: | Syste |
| Ensuite Laundry: | F |
| Elevator Lift: | False |
| Sewers: | Sewer |
| Utilities-Cable: | A |
| Utilities-Hydro: | Y |
$
%
Years
This calculator is for demonstration purposes only. Always consult a professional
financial advisor before making personal financial decisions.
| Although the information displayed is believed to be accurate, no warranties or representations are made of any kind. |
| EXP REALTY |
|
|

Kalpesh Patel (KK)
Broker
Dir:
416-418-7039
Bus:
416-747-9777
Fax:
416-747-7135
| Book Showing | Email a Friend |
Jump To:
At a Glance:
| Type: | Freehold - Detached |
| Area: | Renfrew |
| Municipality: | Renfrew |
| Neighbourhood: | 540 - Renfrew |
| Style: | Bungalow |
| Approximate Age: | 16-30 |
| Tax: | $4,849 |
| Beds: | 2+2 |
| Baths: | 2 |
| Fireplace: | N |
| Pool: | None |
Locatin Map:
Payment Calculator:

