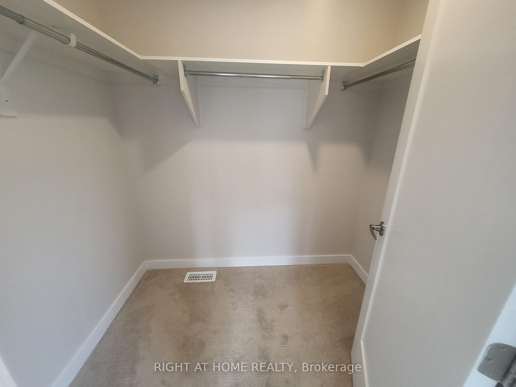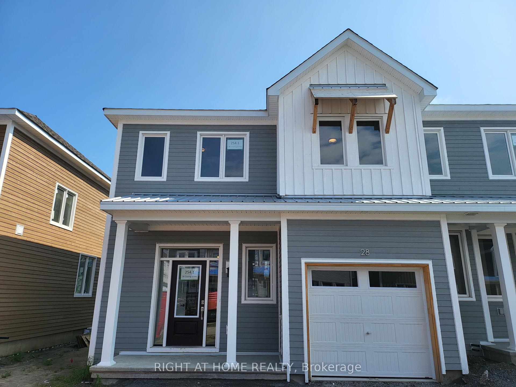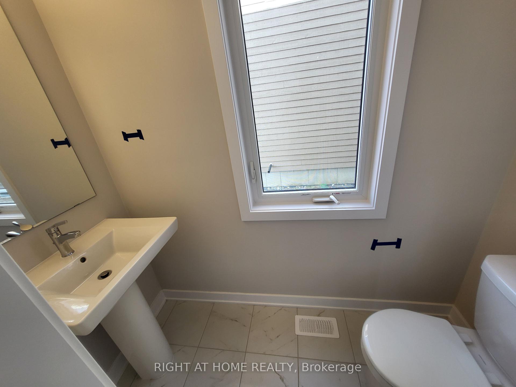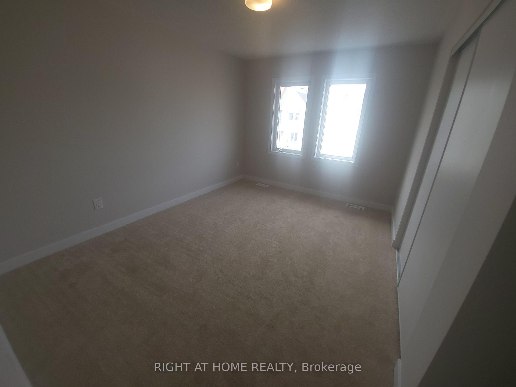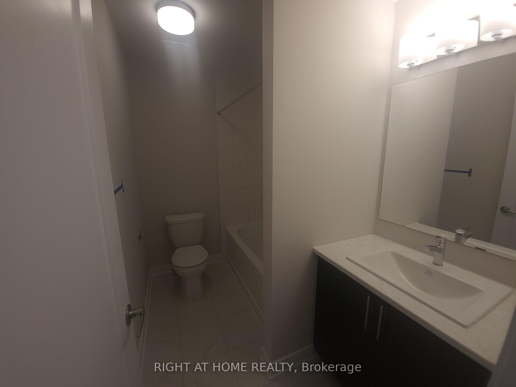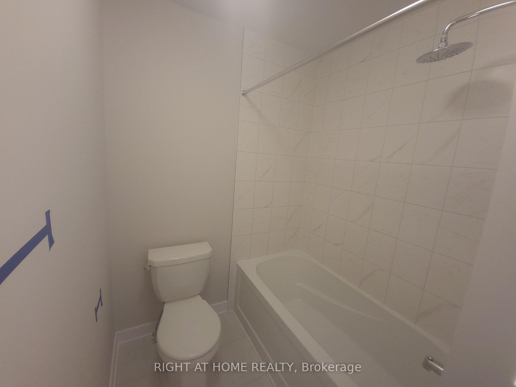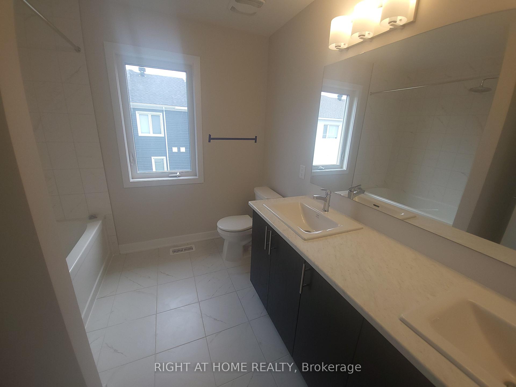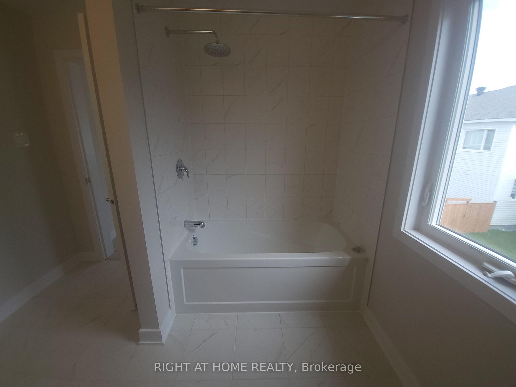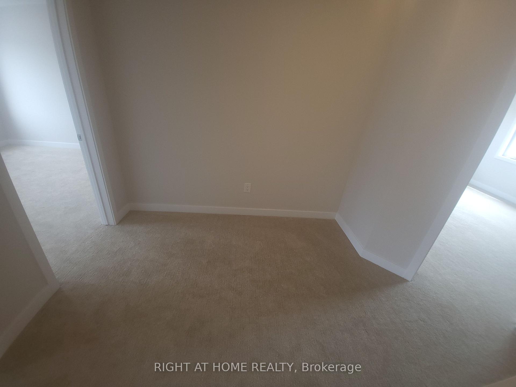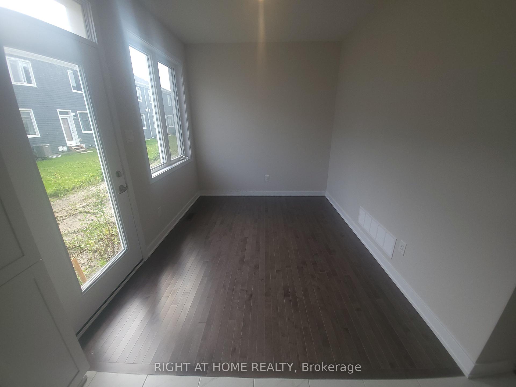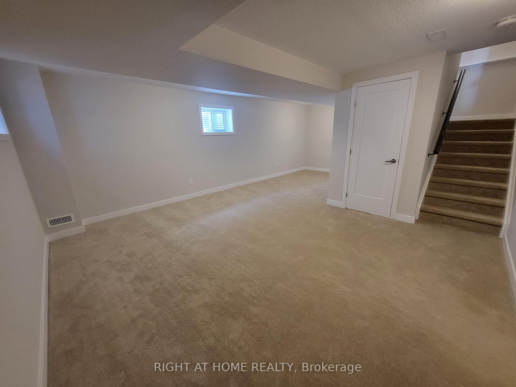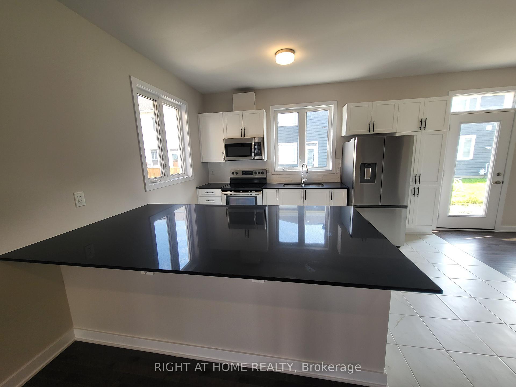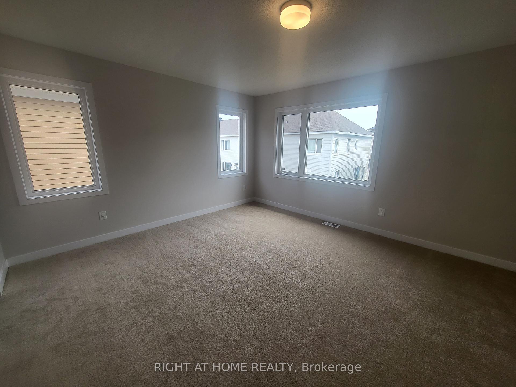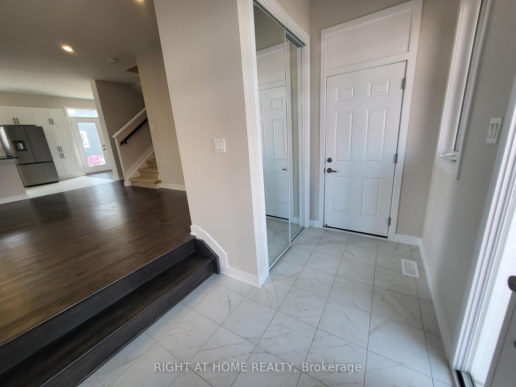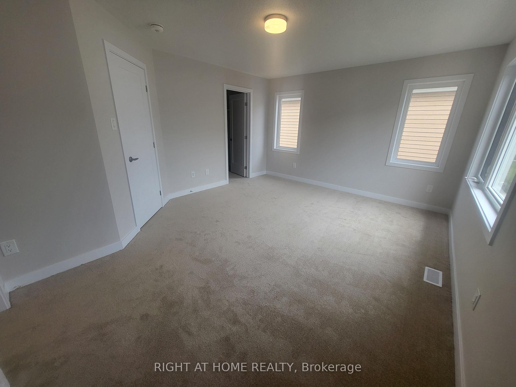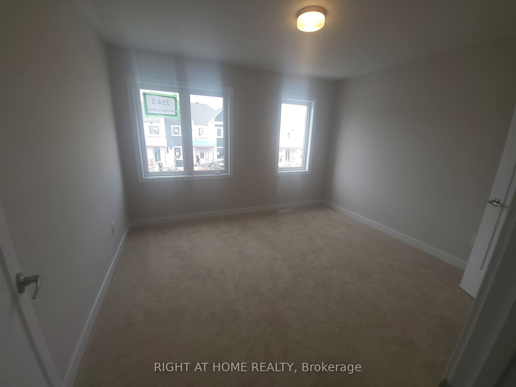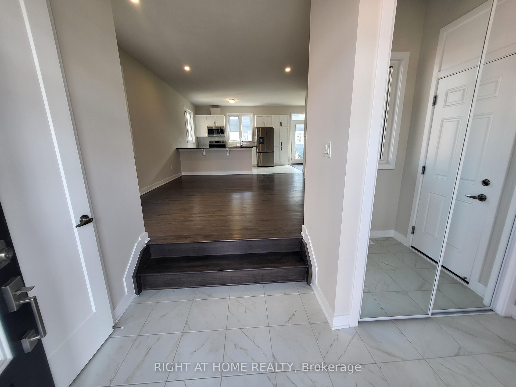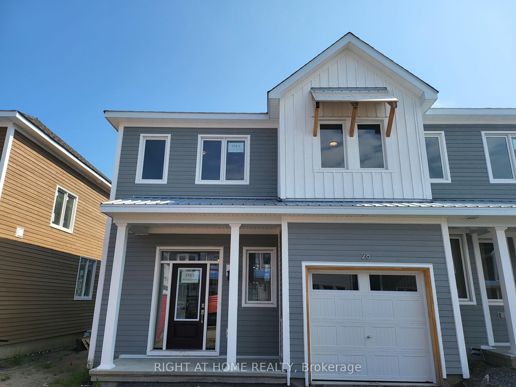$2,550
Available - For Rent
Listing ID: X12111658
28 CHASING Grov , Stittsville - Munster - Richmond, K0A 2Z0, Ottawa
| Welcome to the 28 CHASING GROVE: 3 BEDRM + LOFT+ 2.5 BATHRM + FINISHED BSMT, a stunning end-unit townhome designed with modern living in mind. This home features 3 bedrooms and 2.5 bathrooms with a finished basement. Inside, you'll find a spacious open-concept floor plan that's perfect for entertaining guests. The living area is filled with natural light, and the gourmet kitchen comes equipped with stainless steel appliances and quartz countertop. The dining area is adjacent to the kitchen. The master bedroom is located on the 2nd floor featuring a walk-in closet, luxurious ensuite bathroom with a standalone shower. The other bedrooms are located on the same floor, and each one is spacious, well-lit with a shared full bathroom. Outside, you'll find a generous backyard that's perfect for barbecues and outdoor activities. The home also features a single garage and driveway parking, located in a desirable neighborhood that's close to shopping, restaurants, and parks. |
| Price | $2,550 |
| Taxes: | $0.00 |
| Occupancy: | Tenant |
| Address: | 28 CHASING Grov , Stittsville - Munster - Richmond, K0A 2Z0, Ottawa |
| Directions/Cross Streets: | Perth St. & Goldenberg Ave |
| Rooms: | 11 |
| Rooms +: | 1 |
| Bedrooms: | 3 |
| Bedrooms +: | 0 |
| Family Room: | F |
| Basement: | Finished |
| Furnished: | Unfu |
| Level/Floor | Room | Length(ft) | Width(ft) | Descriptions | |
| Room 1 | Main | Foyer | 3.94 | 9.84 | |
| Room 2 | Main | Dining Ro | 10.66 | 9.97 | |
| Room 3 | Main | Living Ro | 10.99 | 15.74 | |
| Room 4 | Main | Kitchen | 8.33 | 12.82 | |
| Room 5 | Second | Primary B | 13.91 | 15.91 | |
| Room 6 | Second | Bedroom | 9.97 | 10.99 | |
| Room 7 | Second | Bedroom | 8.82 | 11.32 | |
| Room 8 | Second | Bathroom | 4.26 | 13.12 | |
| Room 9 | Second | Loft | 3.28 | 7.22 | |
| Room 10 | Second | Bathroom | 8.86 | 13.78 | |
| Room 11 | Basement | Recreatio | 11.74 | 14.99 |
| Washroom Type | No. of Pieces | Level |
| Washroom Type 1 | 4 | Second |
| Washroom Type 2 | 3 | Second |
| Washroom Type 3 | 2 | Ground |
| Washroom Type 4 | 0 | |
| Washroom Type 5 | 0 |
| Total Area: | 0.00 |
| Approximatly Age: | 0-5 |
| Property Type: | Att/Row/Townhouse |
| Style: | 2-Storey |
| Exterior: | Brick, Vinyl Siding |
| Garage Type: | Attached |
| Drive Parking Spaces: | 2 |
| Pool: | None |
| Laundry Access: | Ensuite |
| Approximatly Age: | 0-5 |
| CAC Included: | N |
| Water Included: | N |
| Cabel TV Included: | N |
| Common Elements Included: | N |
| Heat Included: | N |
| Parking Included: | N |
| Condo Tax Included: | N |
| Building Insurance Included: | N |
| Fireplace/Stove: | N |
| Heat Type: | Forced Air |
| Central Air Conditioning: | Central Air |
| Central Vac: | N |
| Laundry Level: | Syste |
| Ensuite Laundry: | F |
| Sewers: | Sewer |
| Although the information displayed is believed to be accurate, no warranties or representations are made of any kind. |
| RIGHT AT HOME REALTY |
|
|

Kalpesh Patel (KK)
Broker
Dir:
416-418-7039
Bus:
416-747-9777
Fax:
416-747-7135
| Book Showing | Email a Friend |
Jump To:
At a Glance:
| Type: | Freehold - Att/Row/Townhouse |
| Area: | Ottawa |
| Municipality: | Stittsville - Munster - Richmond |
| Neighbourhood: | 8208 - Btwn Franktown Rd. & Fallowfield Rd. |
| Style: | 2-Storey |
| Approximate Age: | 0-5 |
| Beds: | 3 |
| Baths: | 3 |
| Fireplace: | N |
| Pool: | None |
Locatin Map:

