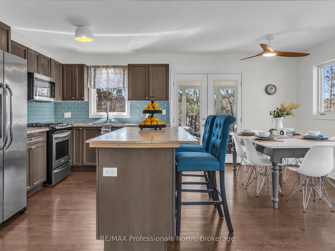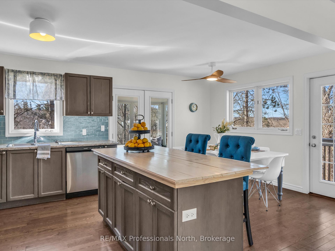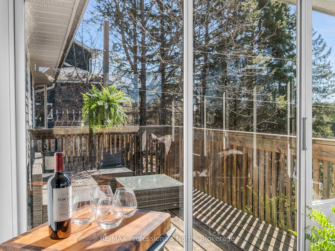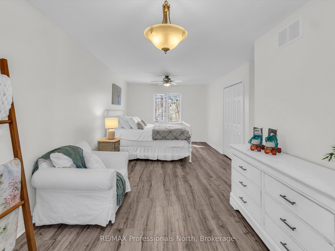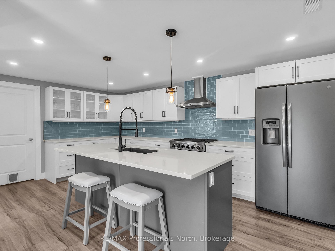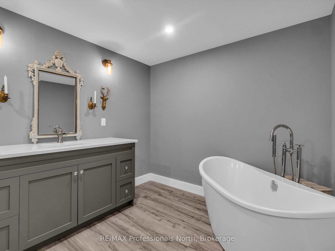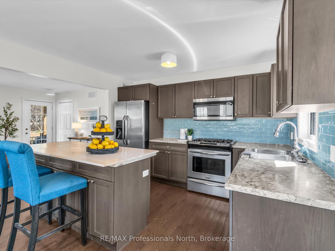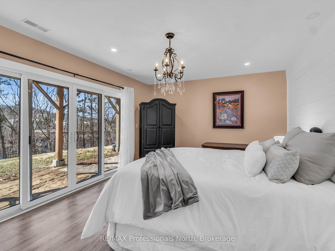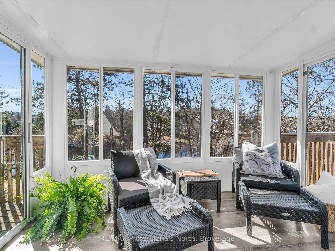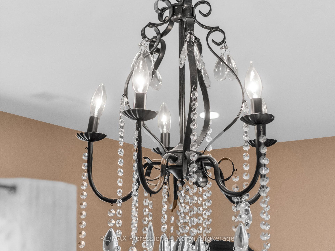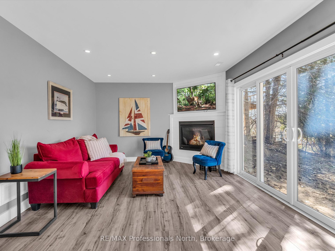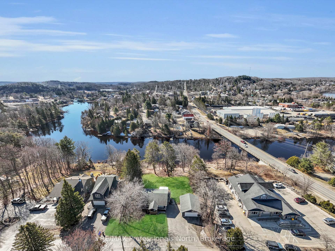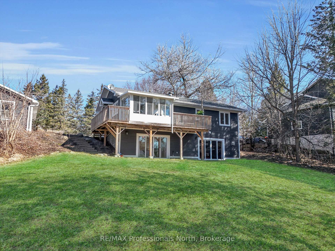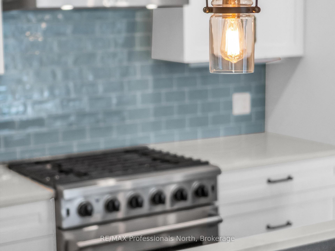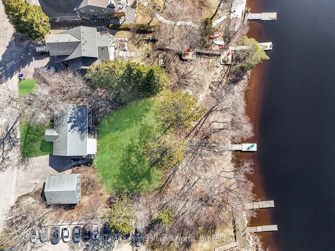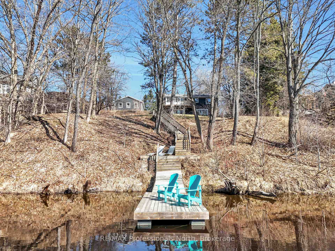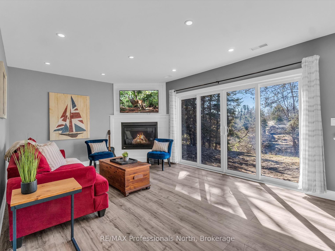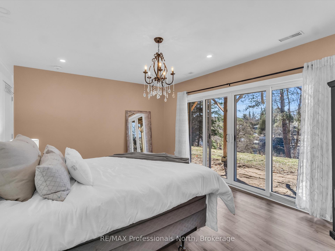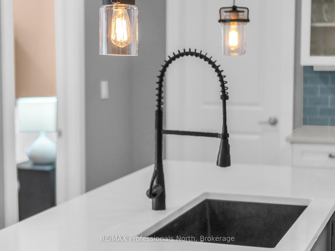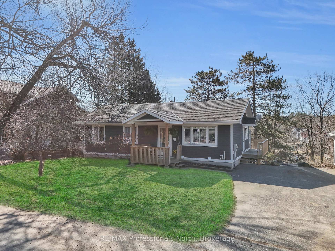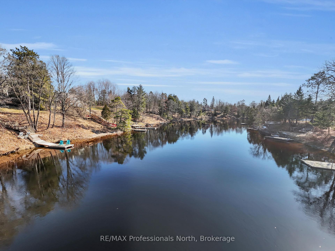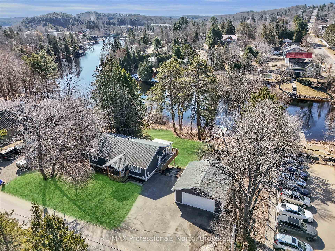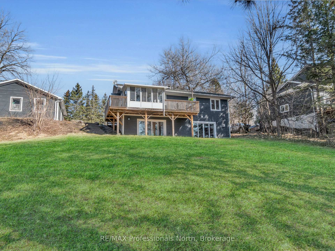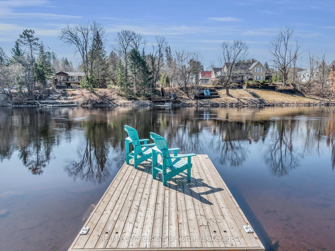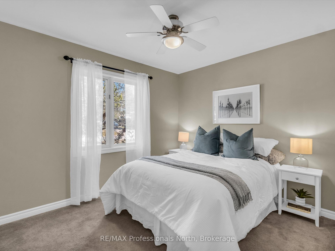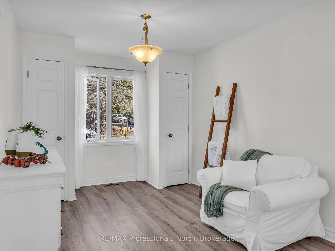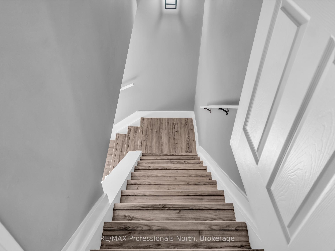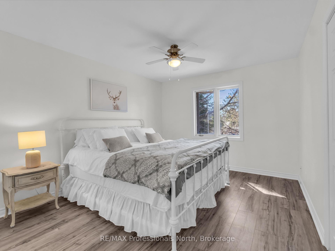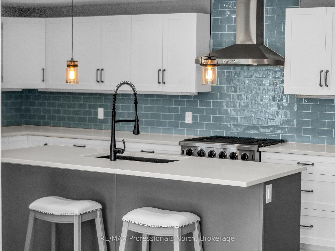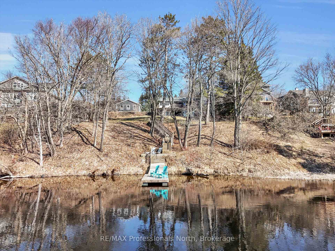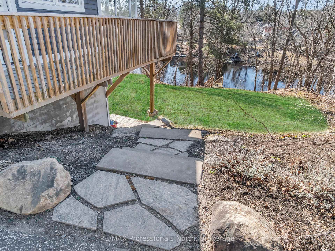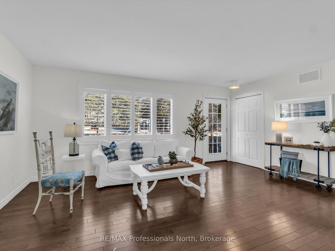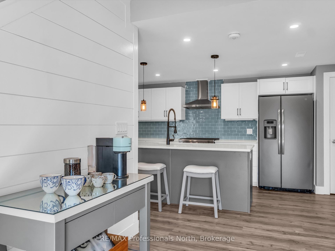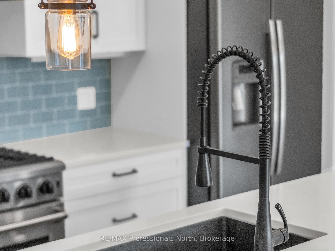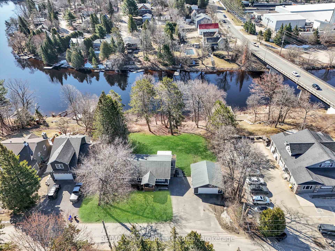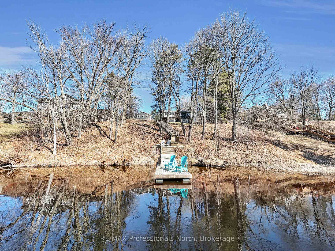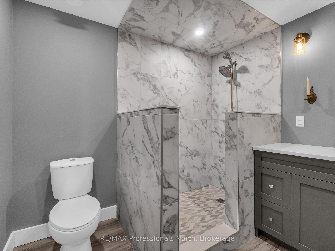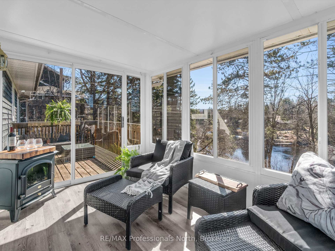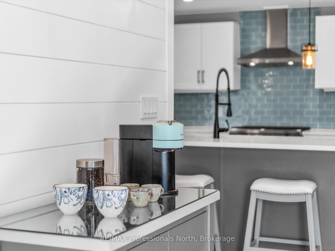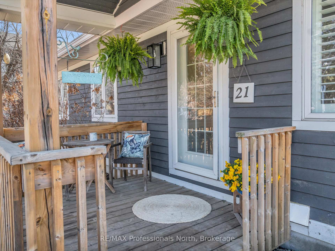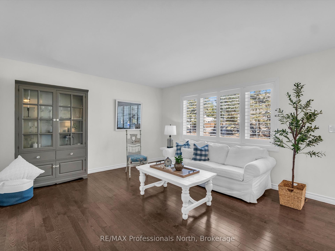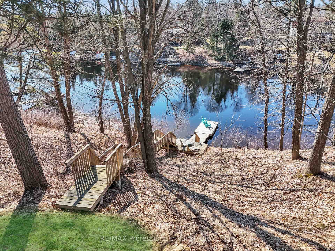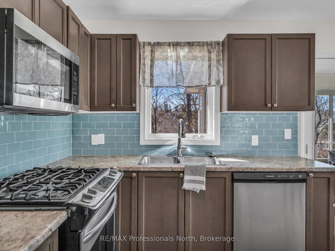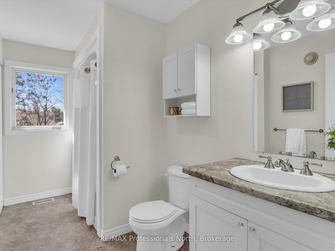$1,299,999
Available - For Sale
Listing ID: X12111556
21 Dairy Lane , Huntsville, P1H 1L4, Muskoka
| Welcome to your year-round sanctuary on the beautiful Muskoka River. This charming 3-bedroom, 2-bathroom home or cottage offers comfort, functionality, and location. Nestled in central Huntsville with 100 feet of pristine river frontage this property offers direct access to over 40 miles of boating. The walk-out lower level includes a second kitchen, creating the ideal in-law suite or separate dwelling for guests or potential rental income. Upstairs, a warm and inviting layout opens onto a bright 3-season Muskoka room, perfect for relaxing and taking in the tranquil views year-round. Enjoy morning coffee by the water, afternoons on the boat, and evenings by the fire all just minutes from the shops, dining, and amenities of downtown Huntsville. Additional features include: Detached double car garage, gently sloped lot to the water, mature trees offering privacy and shade, excellent potential for multi-generational living or rental. Whether you're seeking a cottage getaway or a full-time riverfront residence, this property delivers the best of Muskoka living. Don't miss this unique opportunity! Schedule your private showing today! |
| Price | $1,299,999 |
| Taxes: | $6495.18 |
| Assessment Year: | 2024 |
| Occupancy: | Owner |
| Address: | 21 Dairy Lane , Huntsville, P1H 1L4, Muskoka |
| Directions/Cross Streets: | Centre and Dairy Lane |
| Rooms: | 9 |
| Bedrooms: | 3 |
| Bedrooms +: | 0 |
| Family Room: | F |
| Basement: | Finished wit |
| Level/Floor | Room | Length(ft) | Width(ft) | Descriptions | |
| Room 1 | Main | Living Ro | 17.38 | 12.79 | |
| Room 2 | Main | Kitchen | 11.81 | 8.2 | |
| Room 3 | Main | Dining Ro | 8.86 | 11.81 | |
| Room 4 | Main | Primary B | 24.93 | 10.82 | |
| Room 5 | Main | Bedroom 2 | 8.86 | 10.82 | |
| Room 6 | Lower | Living Ro | 16.73 | 11.81 | |
| Room 7 | Lower | Kitchen | 9.84 | 6.56 | |
| Room 8 | Lower | Bedroom | 16.4 | 9.84 |
| Washroom Type | No. of Pieces | Level |
| Washroom Type 1 | 4 | |
| Washroom Type 2 | 0 | |
| Washroom Type 3 | 0 | |
| Washroom Type 4 | 0 | |
| Washroom Type 5 | 0 |
| Total Area: | 0.00 |
| Property Type: | Detached |
| Style: | Bungalow |
| Exterior: | Wood |
| Garage Type: | Detached |
| Drive Parking Spaces: | 6 |
| Pool: | None |
| Approximatly Square Footage: | 700-1100 |
| CAC Included: | N |
| Water Included: | N |
| Cabel TV Included: | N |
| Common Elements Included: | N |
| Heat Included: | N |
| Parking Included: | N |
| Condo Tax Included: | N |
| Building Insurance Included: | N |
| Fireplace/Stove: | Y |
| Heat Type: | Forced Air |
| Central Air Conditioning: | Central Air |
| Central Vac: | N |
| Laundry Level: | Syste |
| Ensuite Laundry: | F |
| Sewers: | Sewer |
$
%
Years
This calculator is for demonstration purposes only. Always consult a professional
financial advisor before making personal financial decisions.
| Although the information displayed is believed to be accurate, no warranties or representations are made of any kind. |
| RE/MAX Professionals North |
|
|

Kalpesh Patel (KK)
Broker
Dir:
416-418-7039
Bus:
416-747-9777
Fax:
416-747-7135
| Virtual Tour | Book Showing | Email a Friend |
Jump To:
At a Glance:
| Type: | Freehold - Detached |
| Area: | Muskoka |
| Municipality: | Huntsville |
| Neighbourhood: | Chaffey |
| Style: | Bungalow |
| Tax: | $6,495.18 |
| Beds: | 3 |
| Baths: | 2 |
| Fireplace: | Y |
| Pool: | None |
Locatin Map:
Payment Calculator:


