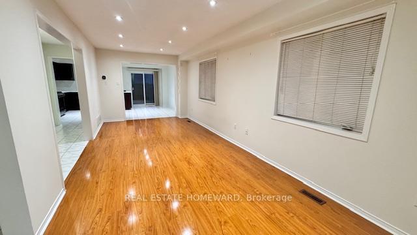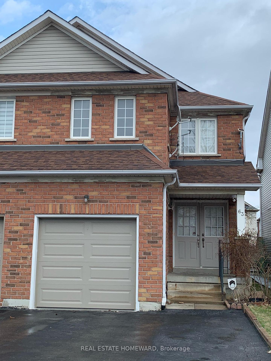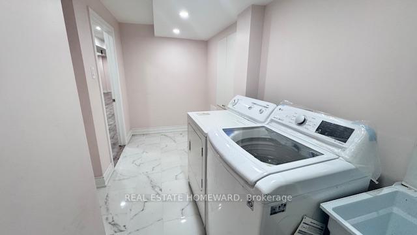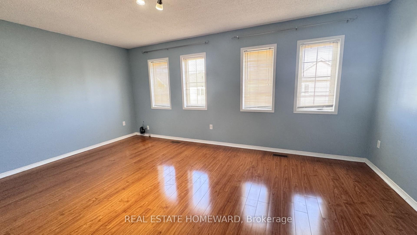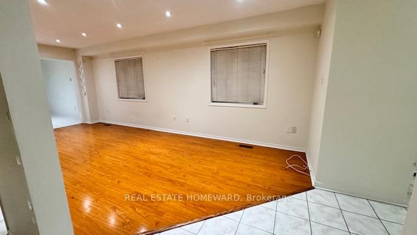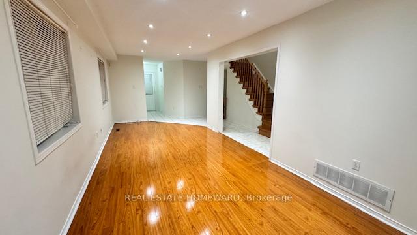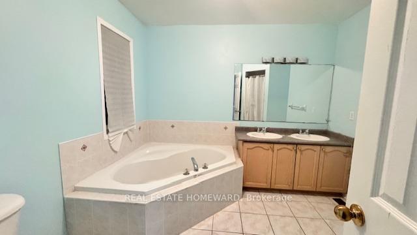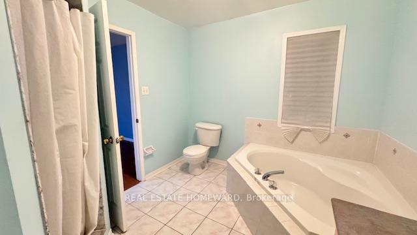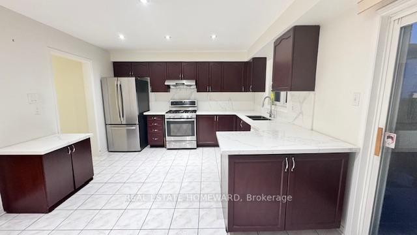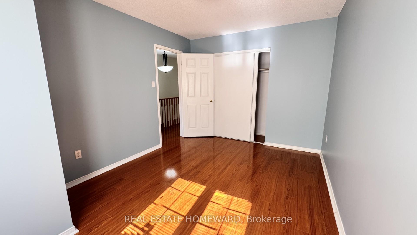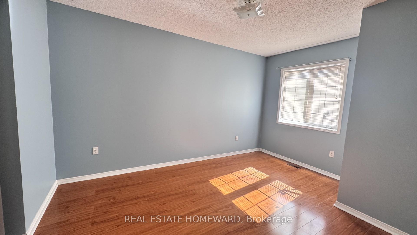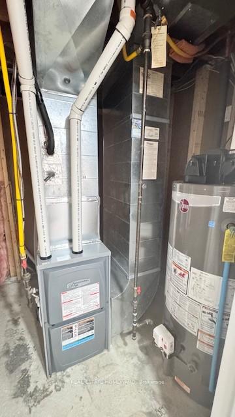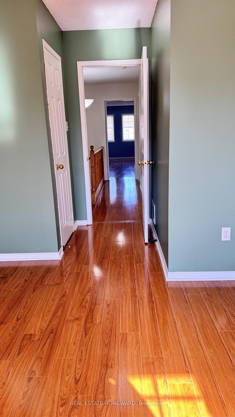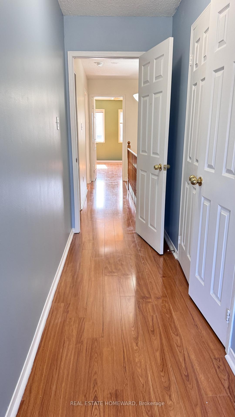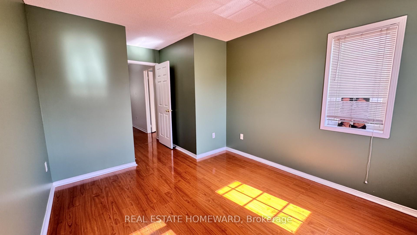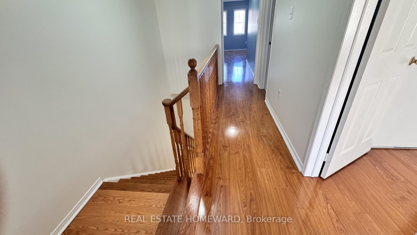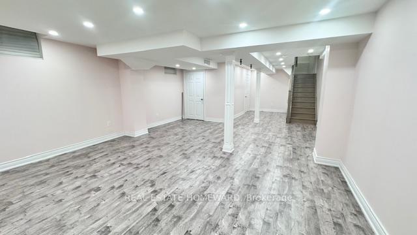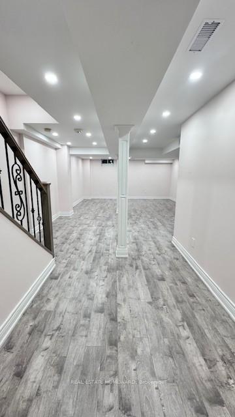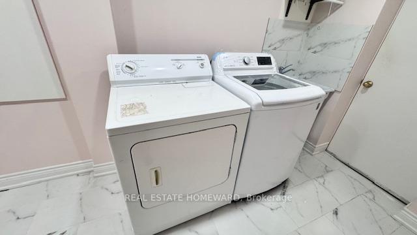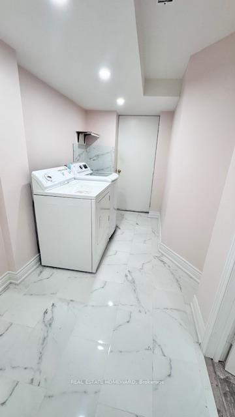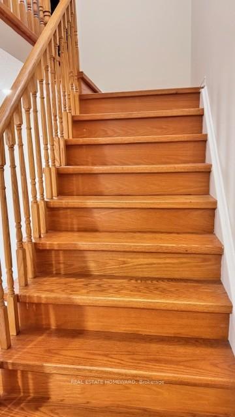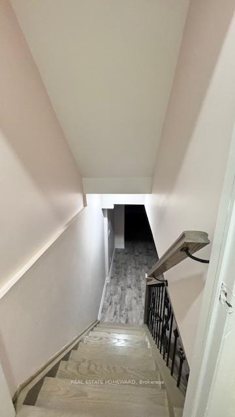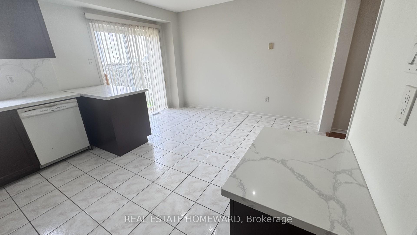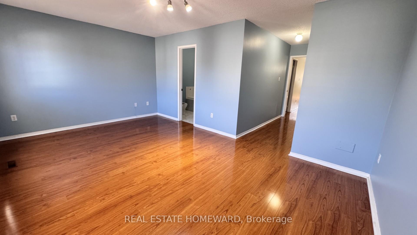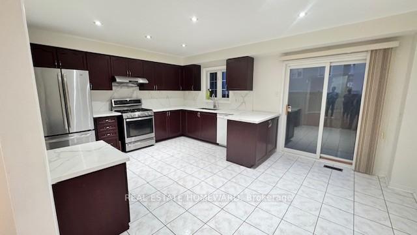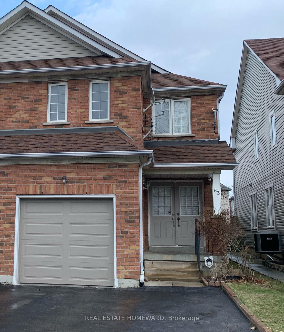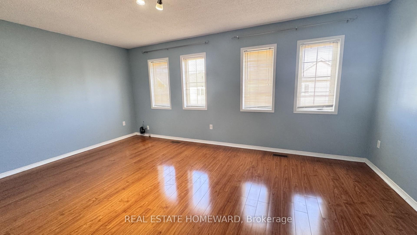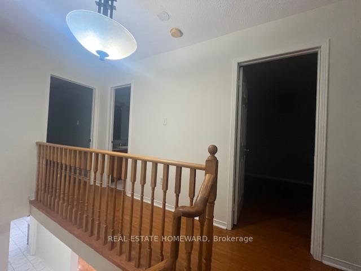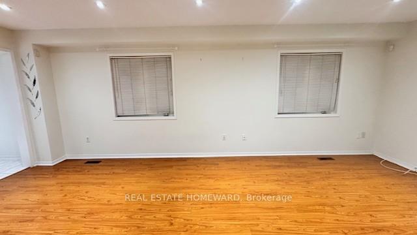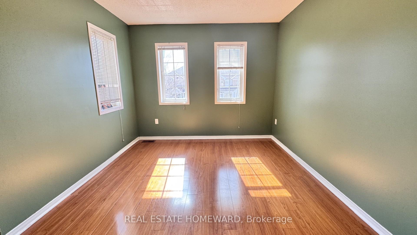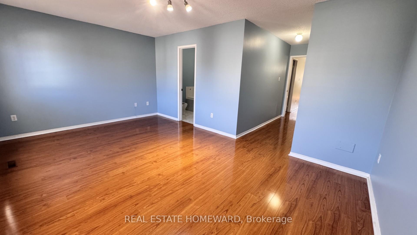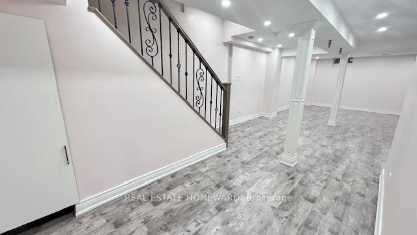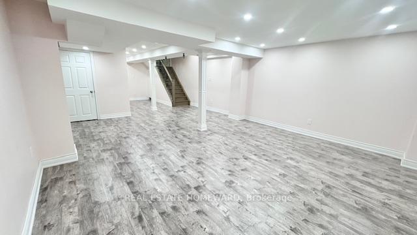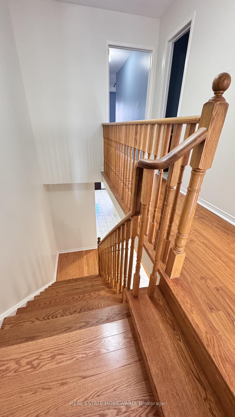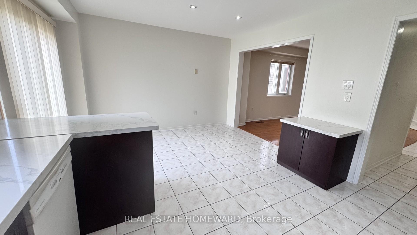$3,300
Available - For Rent
Listing ID: N12111701
63 Billingsley Cres , Markham, L3S 4P2, York
| Great Location in the Cedarwood Area of Markham, Semi, Whole House for Lease, Shows 10+++, Well Maintained, Open concept Modern Kitchen with Quartz countertop, Backsplash, 3 Bedroom, 3 Washroom, freshly Painted, Primary BR with 5PC Ensuite with walk-in Closet, Upper and Main Hardwood Floors, No carpet, Finished Basement - Recreation /Entertainment / work Area, laundry room and Furnace room, Storage. Close to Public Transportation, Shopping, Restaurants, Schools and much more! You are never far from essentials, *Washrooms Mirrors will be replaced* |
| Price | $3,300 |
| Taxes: | $0.00 |
| Occupancy: | Vacant |
| Address: | 63 Billingsley Cres , Markham, L3S 4P2, York |
| Directions/Cross Streets: | Markham Rd & Steeles Ave |
| Rooms: | 7 |
| Rooms +: | 1 |
| Bedrooms: | 3 |
| Bedrooms +: | 0 |
| Family Room: | F |
| Basement: | Finished |
| Furnished: | Unfu |
| Level/Floor | Room | Length(ft) | Width(ft) | Descriptions | |
| Room 1 | Main | Living Ro | 16.6 | 10.1 | Hardwood Floor, Pot Lights, Open Concept |
| Room 2 | Main | Dining Ro | 12.4 | 9.09 | Ceramic Floor, Open Concept, W/O To Yard |
| Room 3 | Main | Kitchen | 12.4 | 8.69 | Ceramic Floor, Quartz Counter, Backsplash |
| Room 4 | Second | Primary B | 17.81 | 16.4 | Hardwood Floor, Walk-In Closet(s), Overlooks Backyard |
| Room 5 | Second | Bedroom 2 | 13.91 | 10.1 | Hardwood Floor, Closet, Overlooks Frontyard |
| Room 6 | Second | Bedroom 3 | 12.1 | 10.1 | Hardwood Floor, Closet, Overlooks Frontyard |
| Room 7 | Basement | Recreatio | 22.01 | 16.4 | Laminate, Open Concept |
| Room 8 | Basement | Den | 12.6 | 7.25 | Laminate, Open Concept |
| Room 9 | Basement | Laundry | 13.28 | 5.31 | Ceramic Floor |
| Room 10 | Basement | Furnace R | 9.61 | 8.59 |
| Washroom Type | No. of Pieces | Level |
| Washroom Type 1 | 2 | Ground |
| Washroom Type 2 | 4 | Second |
| Washroom Type 3 | 4 | Second |
| Washroom Type 4 | 0 | |
| Washroom Type 5 | 0 |
| Total Area: | 0.00 |
| Property Type: | Semi-Detached |
| Style: | 2-Storey |
| Exterior: | Brick |
| Garage Type: | Attached |
| Drive Parking Spaces: | 2 |
| Pool: | None |
| Laundry Access: | Laundry Room |
| Approximatly Square Footage: | 1500-2000 |
| CAC Included: | N |
| Water Included: | N |
| Cabel TV Included: | N |
| Common Elements Included: | N |
| Heat Included: | N |
| Parking Included: | N |
| Condo Tax Included: | N |
| Building Insurance Included: | N |
| Fireplace/Stove: | N |
| Heat Type: | Forced Air |
| Central Air Conditioning: | Central Air |
| Central Vac: | N |
| Laundry Level: | Syste |
| Ensuite Laundry: | F |
| Sewers: | Sewer |
| Utilities-Hydro: | A |
| Although the information displayed is believed to be accurate, no warranties or representations are made of any kind. |
| REAL ESTATE HOMEWARD |
|
|

Kalpesh Patel (KK)
Broker
Dir:
416-418-7039
Bus:
416-747-9777
Fax:
416-747-7135
| Book Showing | Email a Friend |
Jump To:
At a Glance:
| Type: | Freehold - Semi-Detached |
| Area: | York |
| Municipality: | Markham |
| Neighbourhood: | Cedarwood |
| Style: | 2-Storey |
| Beds: | 3 |
| Baths: | 3 |
| Fireplace: | N |
| Pool: | None |
Locatin Map:

