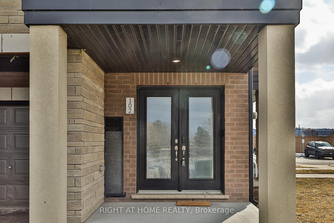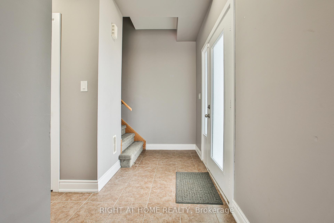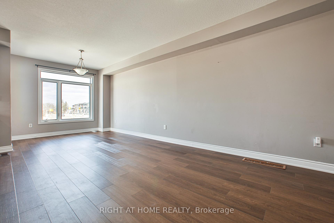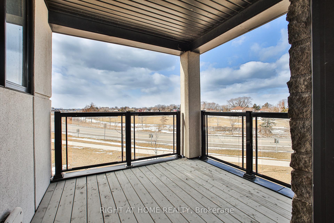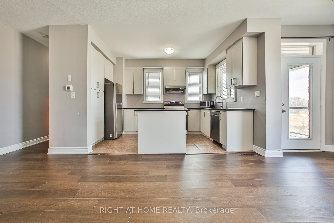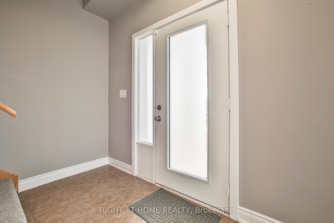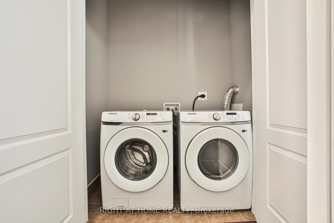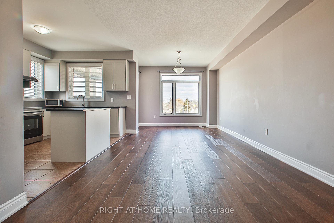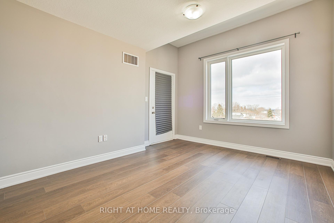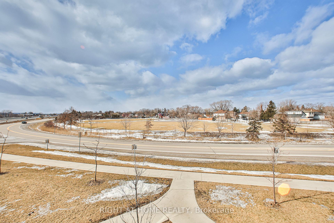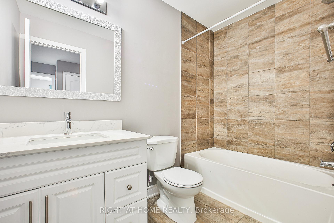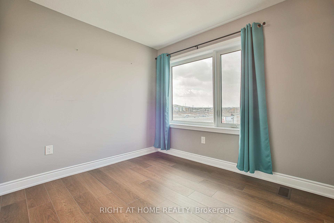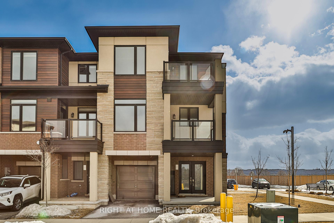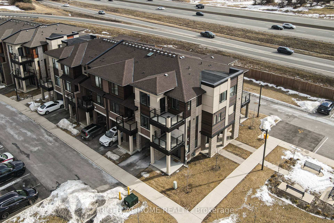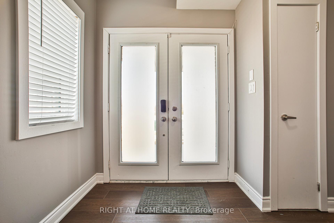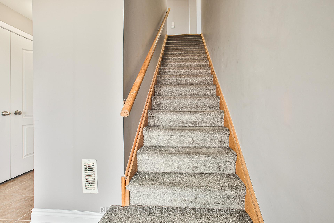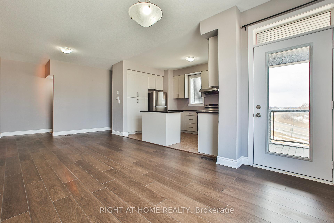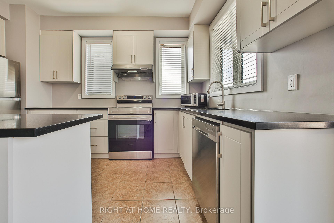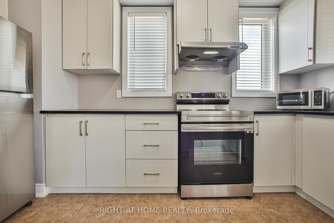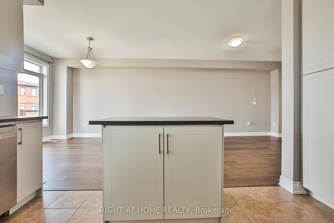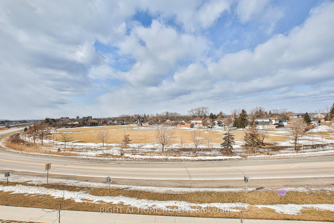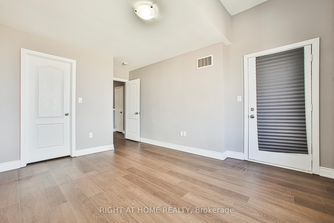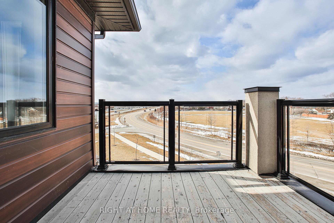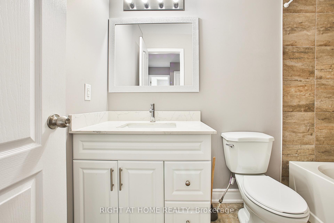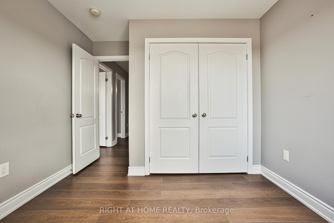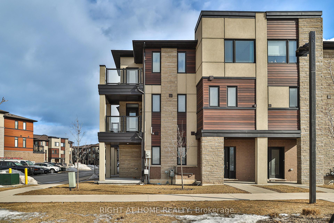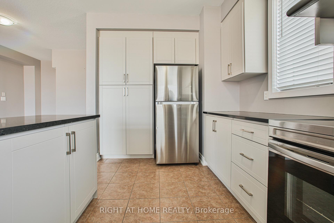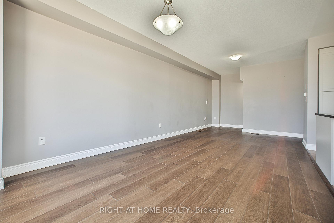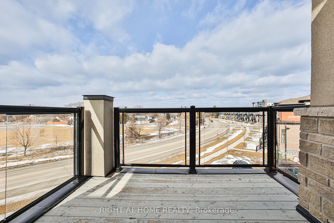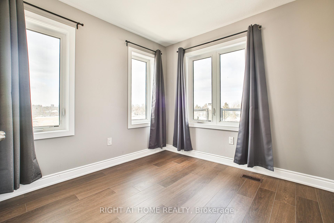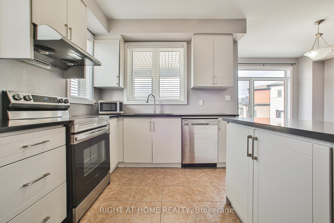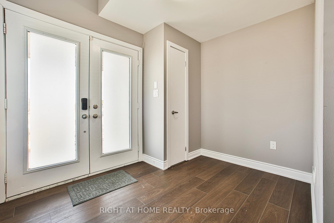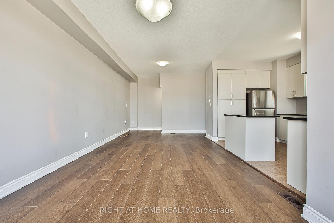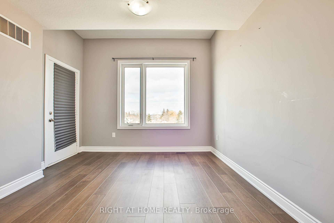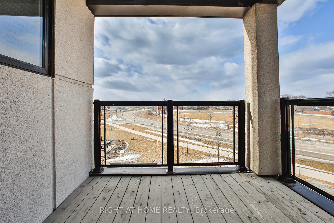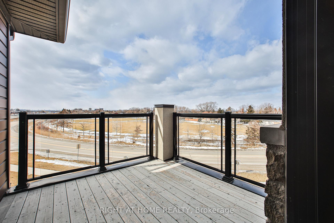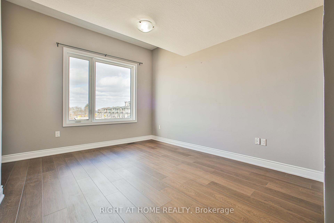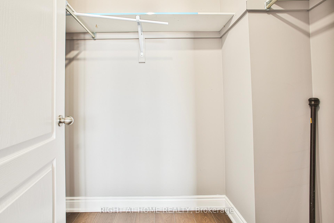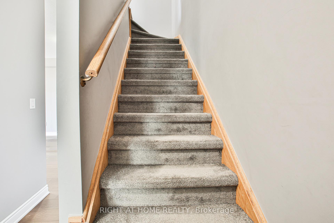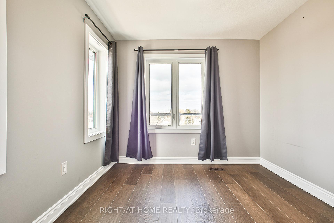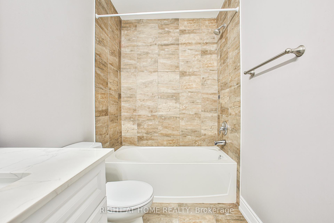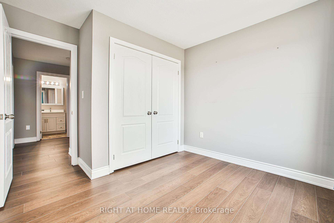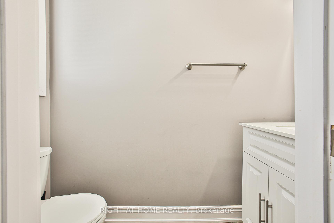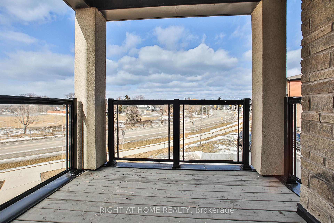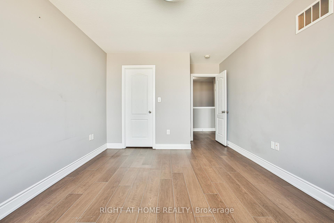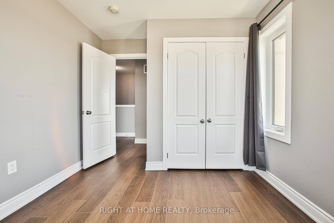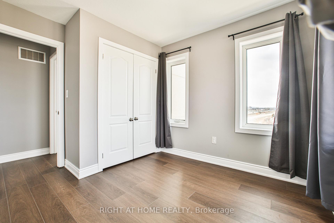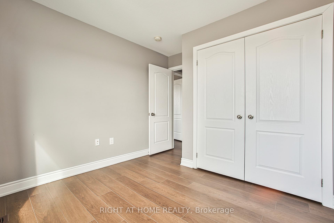$699,000
Available - For Sale
Listing ID: X12090785
590 NORTH SERVICE Road , Hamilton, L8E 0K5, Hamilton
| End unit modern townhouse located walking distance to the Lake. South of the QEW. Very low maintenance fee monthly $101 which includes visitor parking, common elements and snow removal. This 3-BR property features 9 ft ceilings, an open concept entertainer's kitchen with a spacious Kitchen Island and ample cabinet storage space. East exposure in the Living/Dining room brings in plenty of sunlight with walk outs to the balconies from the living room and from the primary bedroom. Lake views from the home! One of the larger homes in this townhouse community with a large primary bedroom and walk-in closet that could be converted into a second full washroom/ensuite if desired. Two additional bedrooms on the upper level and a common 3 PC full washroom. Main level also has a powder room. Full size washer dryer on the main level. Single car garage with GDO and driveway parking. Garage has inside entry to the walk out foyer which has 2 separate entrances being a corner unit. Close to amenities, shops, restaurants, harbour, parks, HWY, GO Station, Sports Facility and walking distance to the Lake. Very bright and spacious looking home and shows great. Vacant property so showings any time, and available for immediate occupancy. |
| Price | $699,000 |
| Taxes: | $4333.58 |
| Occupancy: | Vacant |
| Address: | 590 NORTH SERVICE Road , Hamilton, L8E 0K5, Hamilton |
| Acreage: | < .50 |
| Directions/Cross Streets: | QEW / FRUITLAND |
| Rooms: | 7 |
| Bedrooms: | 3 |
| Bedrooms +: | 0 |
| Family Room: | F |
| Basement: | Finished, Walk-Out |
| Level/Floor | Room | Length(ft) | Width(ft) | Descriptions | |
| Room 1 | Ground | Foyer | 7.61 | 9.97 | Double Doors, Ceramic Floor, W/O To Garage |
| Room 2 | Main | Kitchen | 12.1 | 8.82 | Stainless Steel Appl, Granite Counters, Centre Island |
| Room 3 | Main | Living Ro | 26.83 | 11.41 | Combined w/Dining, Laminate, W/O To Balcony |
| Room 4 | Main | Dining Ro | 26.83 | 11.41 | Combined w/Living, Laminate, Open Concept |
| Room 5 | Second | Primary B | 13.78 | 10.92 | Walk-In Closet(s), Laminate, W/O To Balcony |
| Room 6 | Second | Bedroom 2 | 9.97 | 8.95 | Large Window, Laminate, Large Closet |
| Room 7 | Second | Bedroom 3 | 9.41 | 7.61 | Window, Laminate, Large Closet |
| Washroom Type | No. of Pieces | Level |
| Washroom Type 1 | 2 | Main |
| Washroom Type 2 | 3 | Upper |
| Washroom Type 3 | 0 | |
| Washroom Type 4 | 0 | |
| Washroom Type 5 | 0 |
| Total Area: | 0.00 |
| Approximatly Age: | 0-5 |
| Property Type: | Att/Row/Townhouse |
| Style: | 3-Storey |
| Exterior: | Brick |
| Garage Type: | Attached |
| (Parking/)Drive: | Private |
| Drive Parking Spaces: | 1 |
| Park #1 | |
| Parking Type: | Private |
| Park #2 | |
| Parking Type: | Private |
| Pool: | None |
| Approximatly Age: | 0-5 |
| Approximatly Square Footage: | 1500-2000 |
| Property Features: | Hospital, Lake Access |
| CAC Included: | N |
| Water Included: | N |
| Cabel TV Included: | N |
| Common Elements Included: | N |
| Heat Included: | N |
| Parking Included: | N |
| Condo Tax Included: | N |
| Building Insurance Included: | N |
| Fireplace/Stove: | N |
| Heat Type: | Forced Air |
| Central Air Conditioning: | Central Air |
| Central Vac: | N |
| Laundry Level: | Syste |
| Ensuite Laundry: | F |
| Elevator Lift: | False |
| Sewers: | Sewer |
| Utilities-Cable: | A |
| Utilities-Hydro: | A |
$
%
Years
This calculator is for demonstration purposes only. Always consult a professional
financial advisor before making personal financial decisions.
| Although the information displayed is believed to be accurate, no warranties or representations are made of any kind. |
| RIGHT AT HOME REALTY |
|
|

Kalpesh Patel (KK)
Broker
Dir:
416-418-7039
Bus:
416-747-9777
Fax:
416-747-7135
| Book Showing | Email a Friend |
Jump To:
At a Glance:
| Type: | Freehold - Att/Row/Townhouse |
| Area: | Hamilton |
| Municipality: | Hamilton |
| Neighbourhood: | Lakeshore |
| Style: | 3-Storey |
| Approximate Age: | 0-5 |
| Tax: | $4,333.58 |
| Beds: | 3 |
| Baths: | 2 |
| Fireplace: | N |
| Pool: | None |
Locatin Map:
Payment Calculator:

