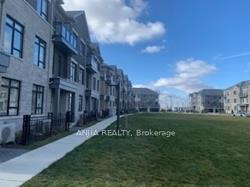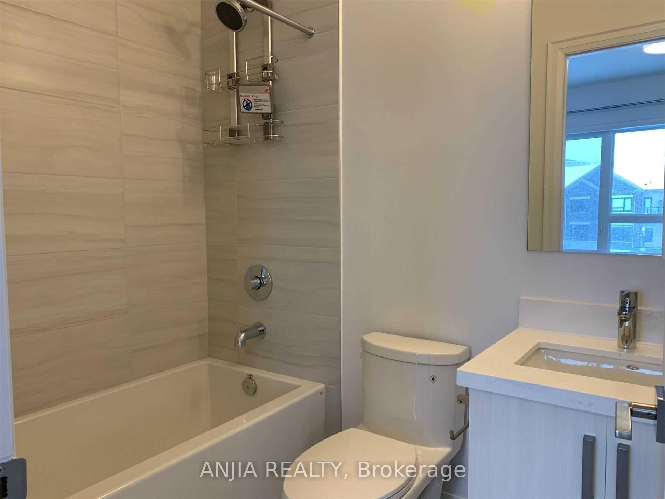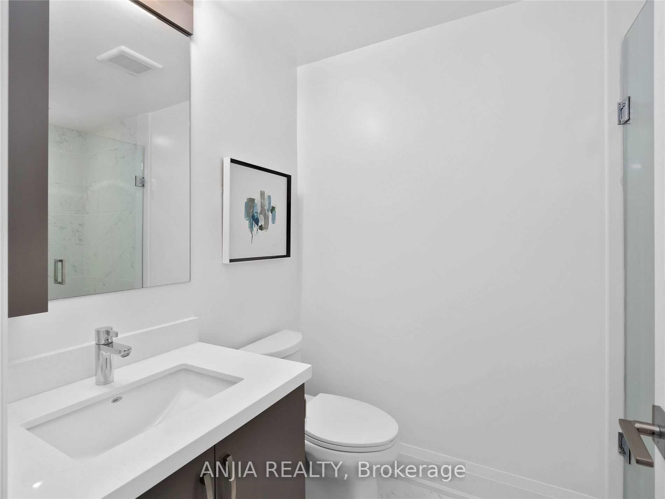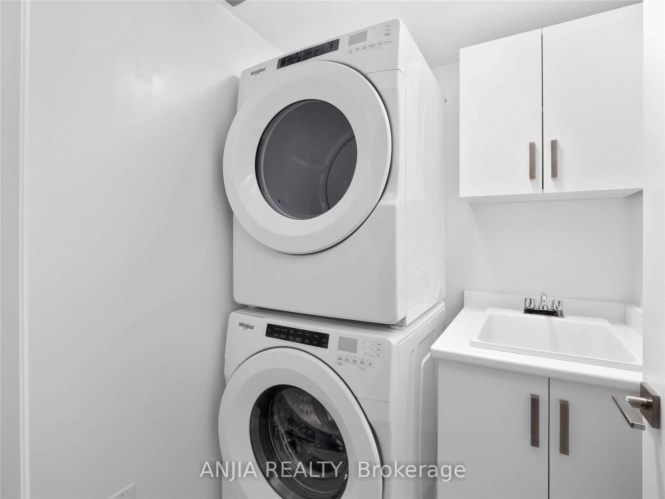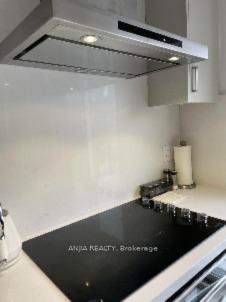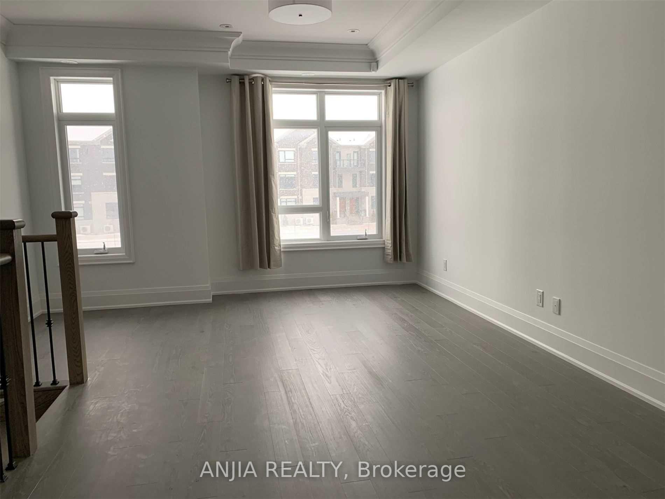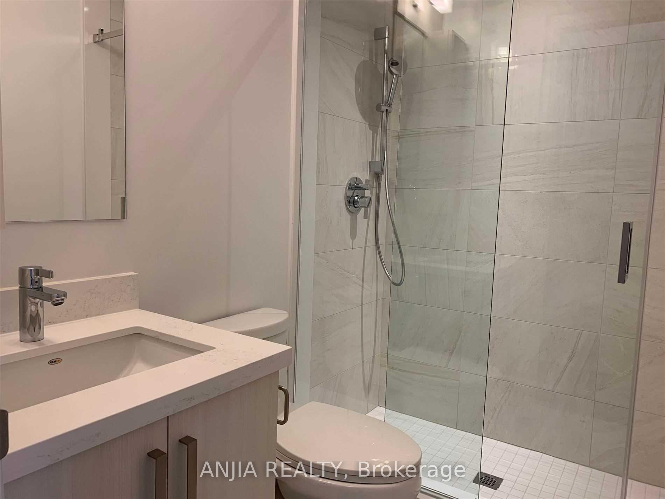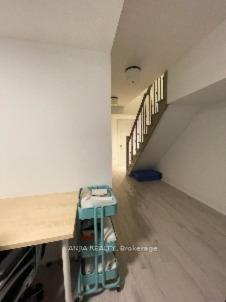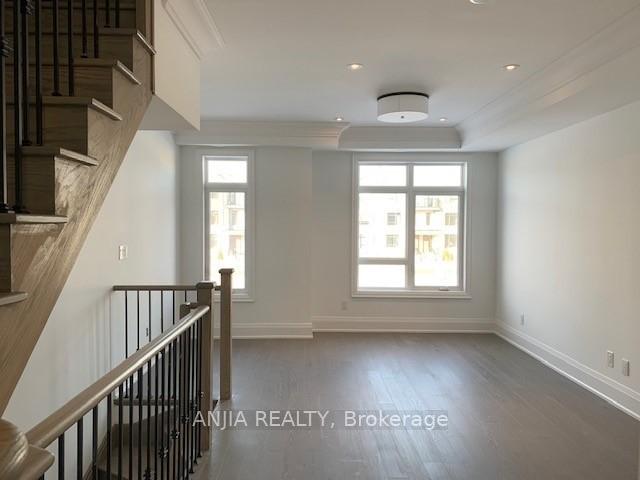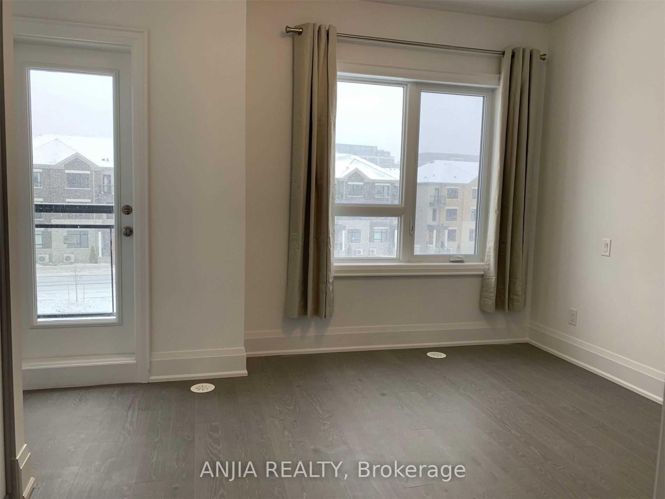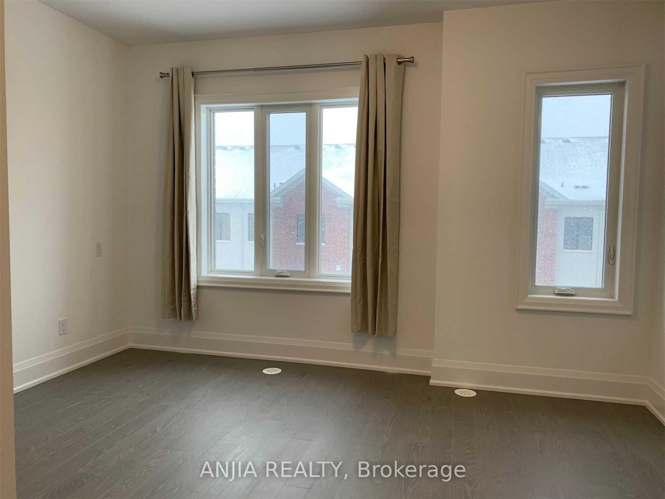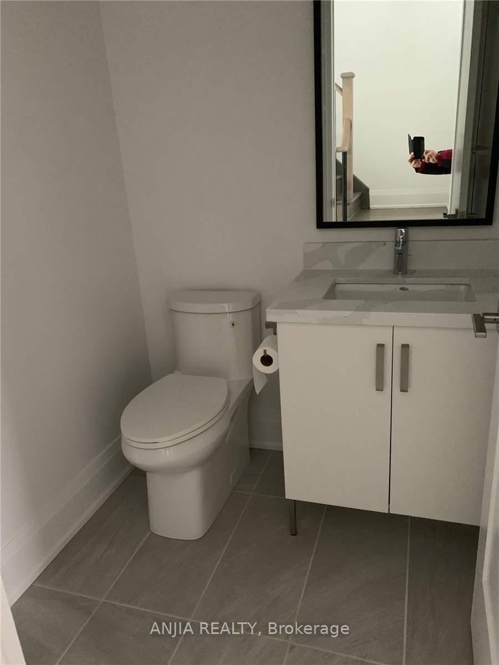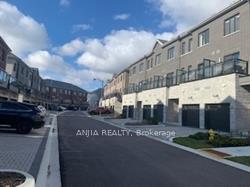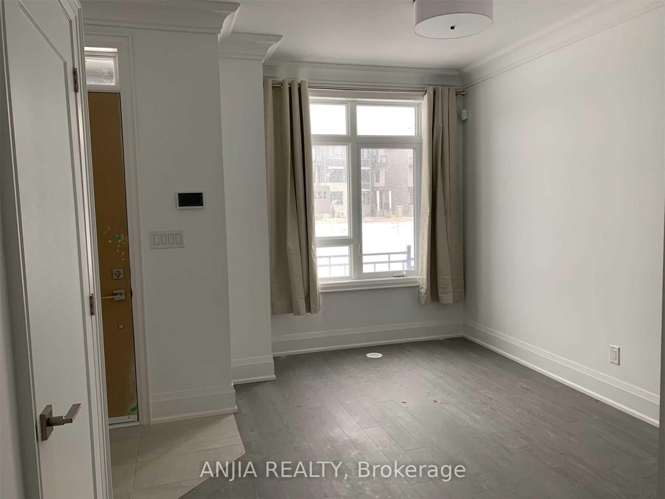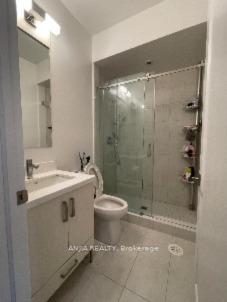$3,998
Available - For Rent
Listing ID: N12020949
77 Feeney Lane , Markham, L3T 0G3, York
| Beautiful newer townhome Sun-Filled South-Facing, backing to quiet park; 3 suites/4 Baths; large windows in each bedroom; Located @Highly Sought After HWY 7/Bayview area. Best In Taste & Finish. 1890 Sq.Ft W/ professional Finished Basement. $200K Spent On Upgrades, Hardwood Flooring Throughout, Matching Stained Stairs W/Metal Pickets, 9 Foot Smooth Ceiling W/Crown Moulding & Pot Lights On Ground & 2nd Floor. Smart Home Security With Cameras; Direct garage access; Worry free for gardening, grass-cutting & snow-removal; Tankless Water Heater (Rental). Extra: Unltd. Internet; S/S KitchenAid Fridge, hood, Oven, Cooktop, B/I dishwasher, washer/dryer; existing light fixtures, Quartz countertop, full slab quartz backsplash. Window Coverings. Super convenient, minutes to HWY7, 407, 404, shops, restaurants and more. Professional cleaning will done prior to occupancy. |
| Price | $3,998 |
| Taxes: | $0.00 |
| Occupancy: | Vacant |
| Address: | 77 Feeney Lane , Markham, L3T 0G3, York |
| Directions/Cross Streets: | Hwy 7/Bayview |
| Rooms: | 7 |
| Bedrooms: | 3 |
| Bedrooms +: | 0 |
| Family Room: | F |
| Basement: | Finished |
| Furnished: | Unfu |
| Level/Floor | Room | Length(ft) | Width(ft) | Descriptions | |
| Room 1 | Third | Primary B | 13.91 | 11.91 | 5 Pc Bath, Large Window, South View |
| Room 2 | Third | Bedroom 2 | 13.91 | 11.61 | 4 Pc Ensuite, Large Window, Balcony |
| Room 3 | Ground | Bedroom 3 | 12.6 | 10.3 | 4 Pc Ensuite, Large Window, W/O To Porch |
| Room 4 | Second | Living Ro | 18.89 | 13.91 | Combined w/Dining, Crown Moulding, Hardwood Floor |
| Room 5 | Second | Dining Ro | 18.89 | 13.91 | Combined w/Living, Large Window, Hardwood Floor |
| Room 6 | Second | Kitchen | 11.91 | 13.91 | Stainless Steel Appl, Quartz Counter, South View |
| Room 7 | Second | Breakfast | 11.91 | 13.91 | Eat-in Kitchen, Crown Moulding, W/O To Balcony |
| Room 8 | Second | Powder Ro | 7.87 | 7.38 | 3 Pc Bath |
| Room 9 | Basement | Exercise | 10.82 | 14.76 | |
| Room 10 | Basement | Laundry | 5.9 | 7.38 | |
| Room 11 | Basement | Cold Room | 18.37 | 4.92 | |
| Room 12 | Basement | Utility R | 7.87 | 7.38 |
| Washroom Type | No. of Pieces | Level |
| Washroom Type 1 | 5 | Third |
| Washroom Type 2 | 4 | Third |
| Washroom Type 3 | 4 | Ground |
| Washroom Type 4 | 3 | Second |
| Washroom Type 5 | 0 |
| Total Area: | 0.00 |
| Approximatly Age: | 0-5 |
| Property Type: | Att/Row/Townhouse |
| Style: | 3-Storey |
| Exterior: | Brick |
| Garage Type: | Built-In |
| (Parking/)Drive: | Private |
| Drive Parking Spaces: | 1 |
| Park #1 | |
| Parking Type: | Private |
| Park #2 | |
| Parking Type: | Private |
| Pool: | None |
| Laundry Access: | Ensuite |
| Approximatly Age: | 0-5 |
| Approximatly Square Footage: | 1500-2000 |
| Property Features: | Park, Public Transit |
| CAC Included: | N |
| Water Included: | N |
| Cabel TV Included: | N |
| Common Elements Included: | N |
| Heat Included: | N |
| Parking Included: | N |
| Condo Tax Included: | N |
| Building Insurance Included: | N |
| Fireplace/Stove: | N |
| Heat Type: | Forced Air |
| Central Air Conditioning: | Central Air |
| Central Vac: | N |
| Laundry Level: | Syste |
| Ensuite Laundry: | F |
| Elevator Lift: | False |
| Sewers: | Sewer |
| Water: | Water Sys |
| Water Supply Types: | Water System |
| Utilities-Cable: | Y |
| Utilities-Hydro: | Y |
| Although the information displayed is believed to be accurate, no warranties or representations are made of any kind. |
| ANJIA REALTY |
|
|

Kalpesh Patel (KK)
Broker
Dir:
416-418-7039
Bus:
416-747-9777
Fax:
416-747-7135
| Book Showing | Email a Friend |
Jump To:
At a Glance:
| Type: | Freehold - Att/Row/Townhouse |
| Area: | York |
| Municipality: | Markham |
| Neighbourhood: | Commerce Valley |
| Style: | 3-Storey |
| Approximate Age: | 0-5 |
| Beds: | 3 |
| Baths: | 4 |
| Fireplace: | N |
| Pool: | None |
Locatin Map:

